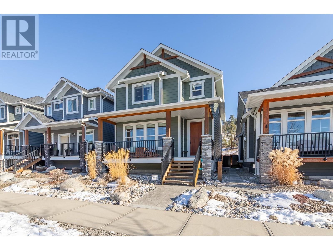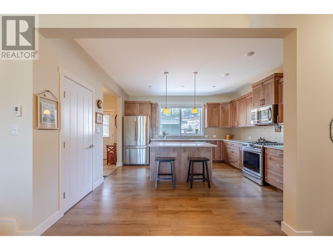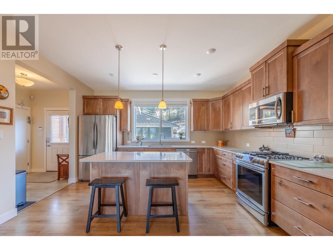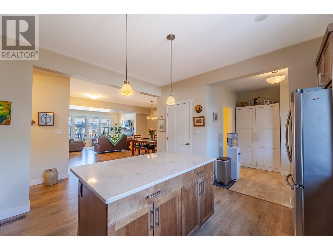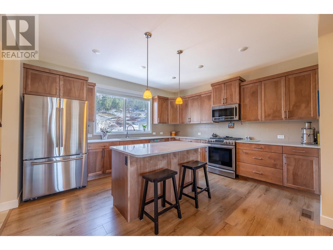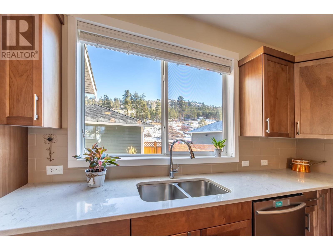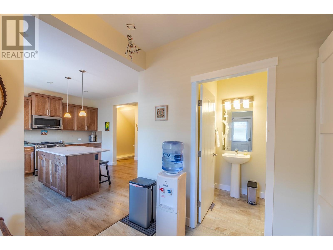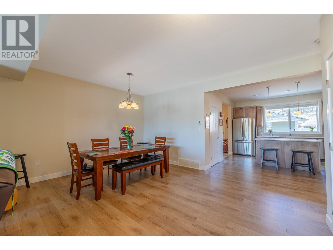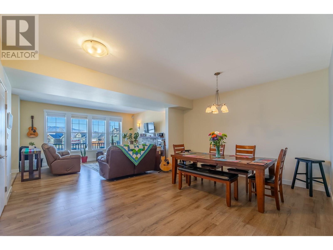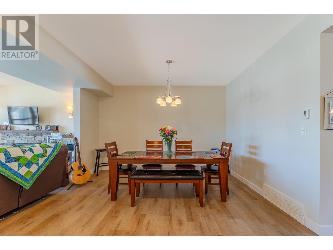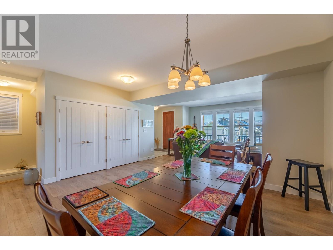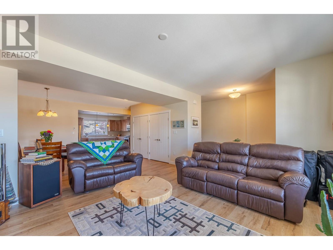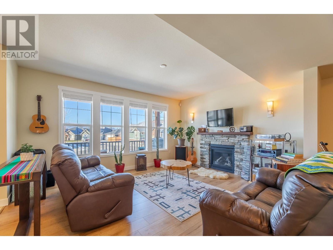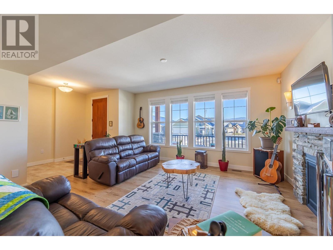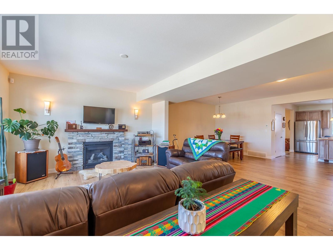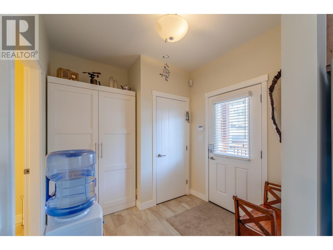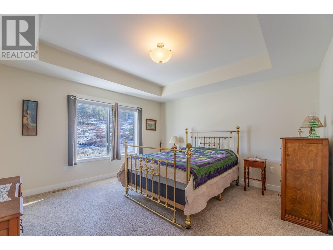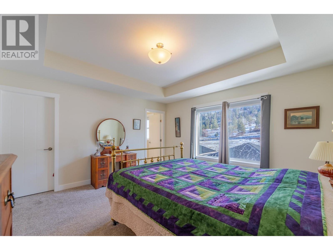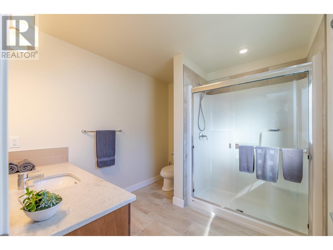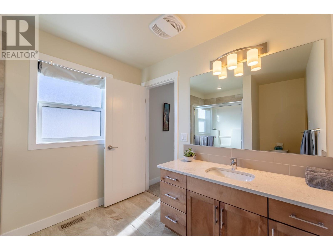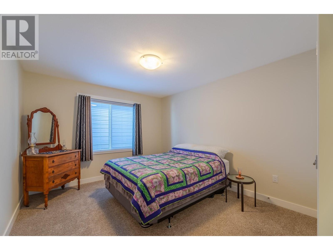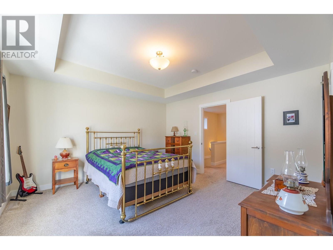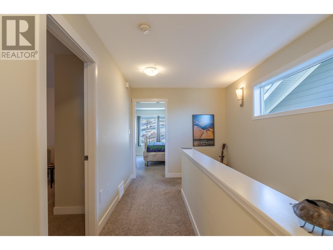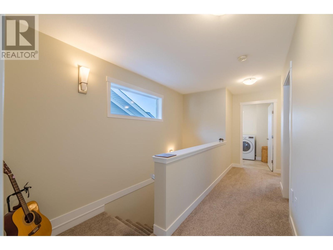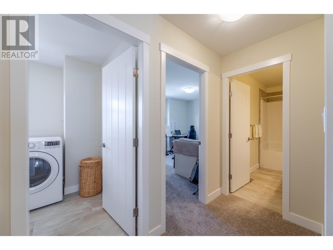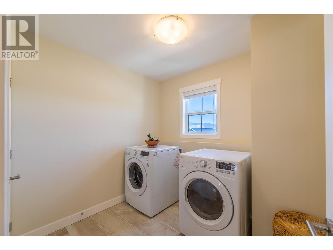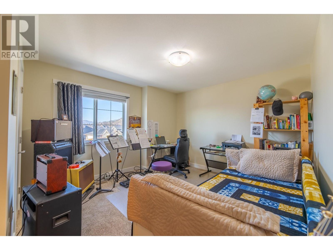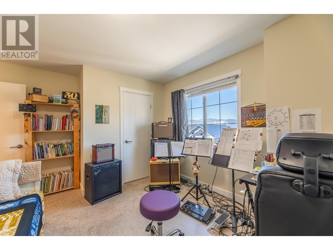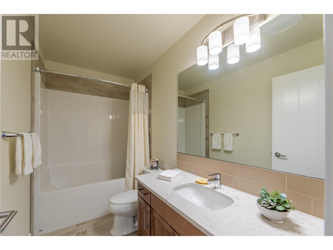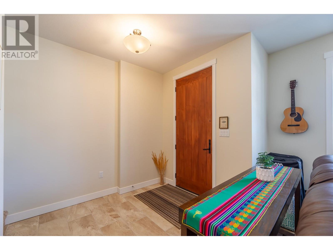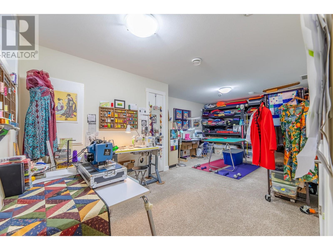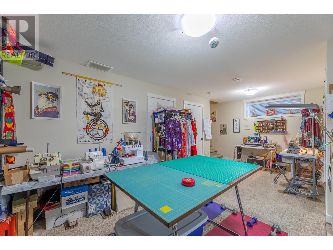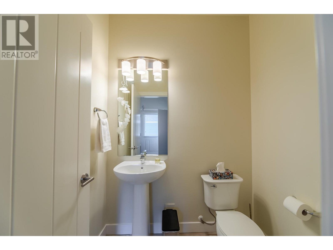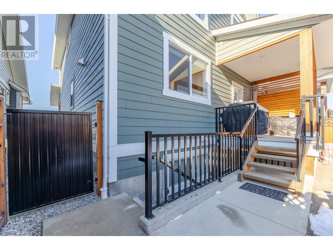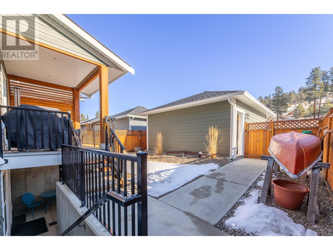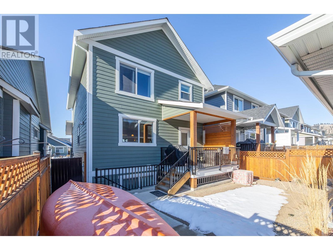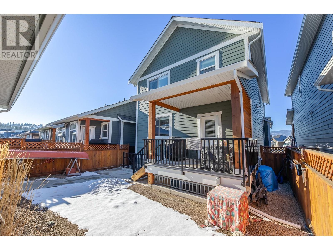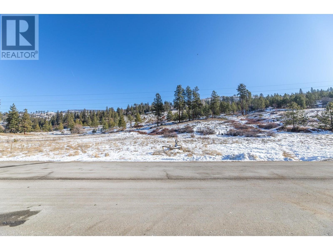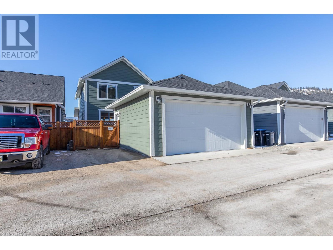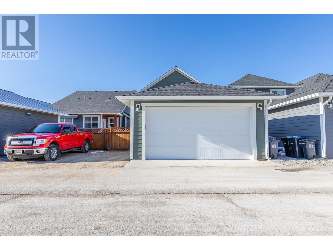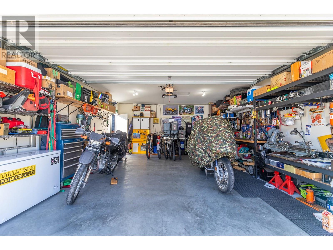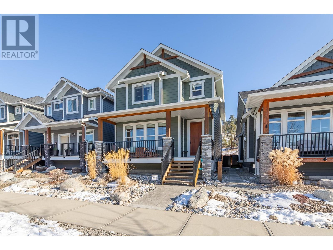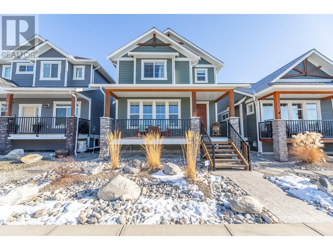

926 Holden Road
Penticton
Update on 2023-07-04 10:05:04 AM
$1,175,000
4
BEDROOMS
3 + 1
BATHROOMS
1996
SQUARE FEET
2016
YEAR BUILT
Introducing Sendero Canyons Voyager designed home. This 4 bedroom 2994 sq ft home with a detached double car garage is the perfect balance of affordable luxury with a 1 bedroom suite mortgage helper. 926 Holden Road is immaculate and never being offered for sale. The open and bright main floor has a light colored pallet throughout, tastefully designed with lots of space for your family. The main level was designed with an open concept living floorplan. The home is equipped with quartz countertops, light colored cabinetry ,large windows, gas fireplace with stone and mantle, large storage and coat closet, LED light along the exterior pavers, privacy wood shutters, outdoor roll down blinds and a large covered veranda. The upper second level has all 3 bedrooms with the laundry room conveniently located. Included is a fully developed basement with a large recreation room and a separate 1 bedroom suite currently rented for $1500.00 to a student until the end of April 2025 Enjoy a professionally landscaped and irrigated yard with a 440 sq ft double car garage. This home is located in a fantastic development. Book your private showing today.
| COMMUNITY | PE - Columbia/Duncan |
| TYPE | Residential |
| STYLE | |
| YEAR BUILT | 2016 |
| SQUARE FOOTAGE | 1996.0 |
| BEDROOMS | 4 |
| BATHROOMS | 4 |
| BASEMENT | Finished |
| FEATURES | Balcony |
| GARAGE | No |
| PARKING | |
| ROOF | Unknown |
| LOT SQFT | 0 |
| ROOMS | DIMENSIONS (m) | LEVEL |
|---|---|---|
| Master Bedroom | ||
| Second Bedroom | ||
| Third Bedroom | ||
| Dining Room | ||
| Family Room | ||
| Kitchen | ||
| Living Room |
INTERIOR
EXTERIOR
Composite Siding
Broker
Parker Real Estate
Agent

