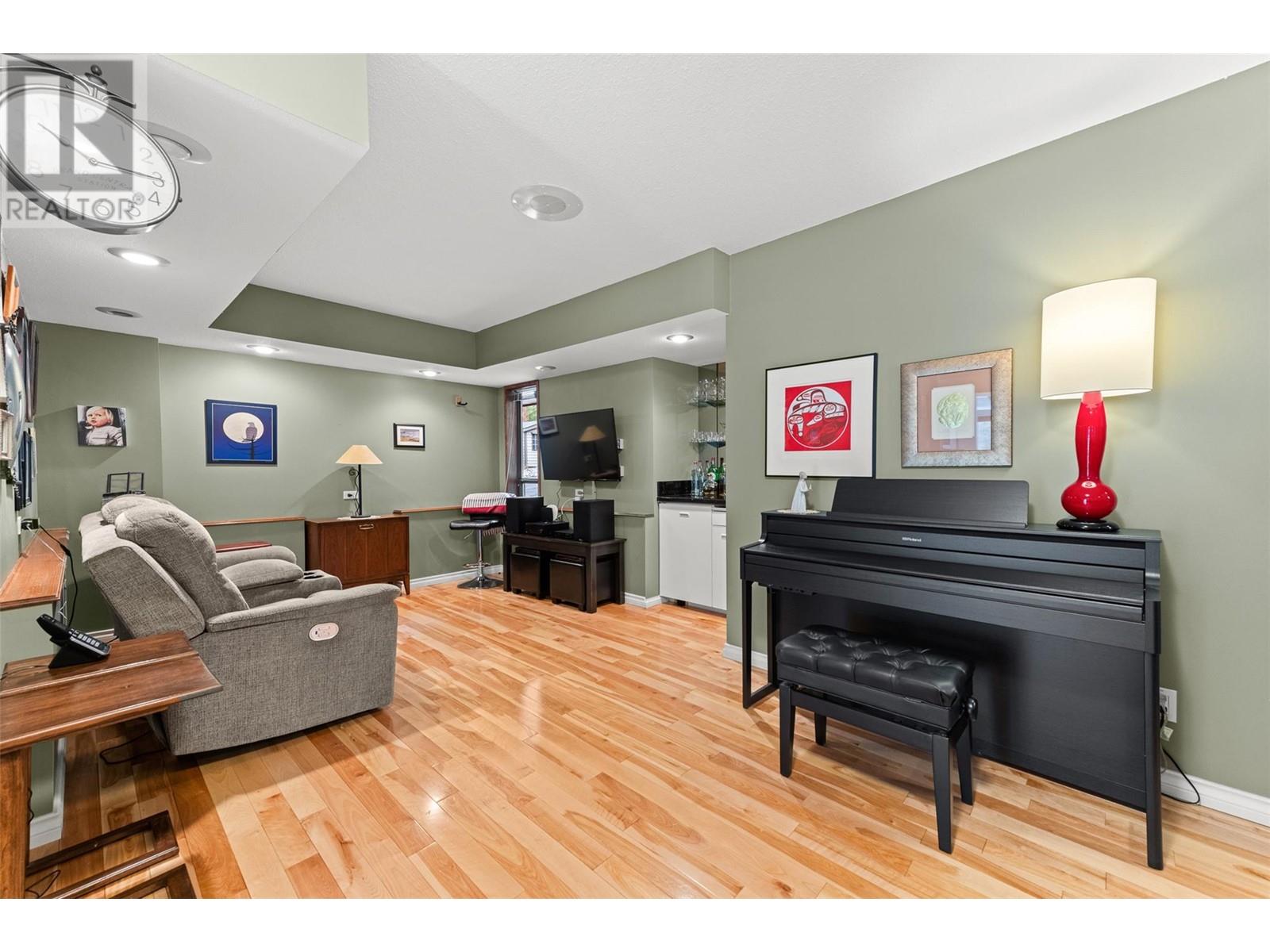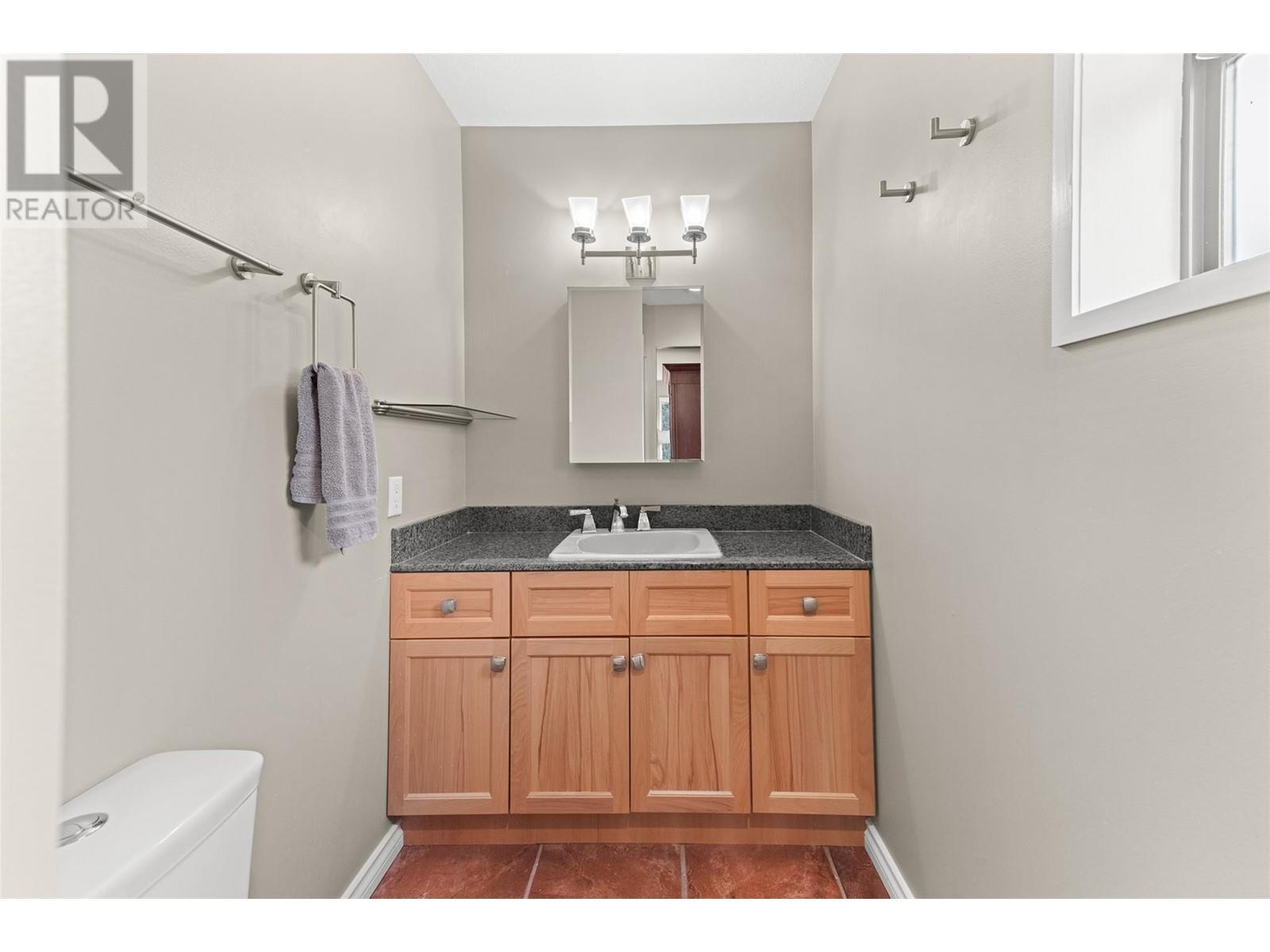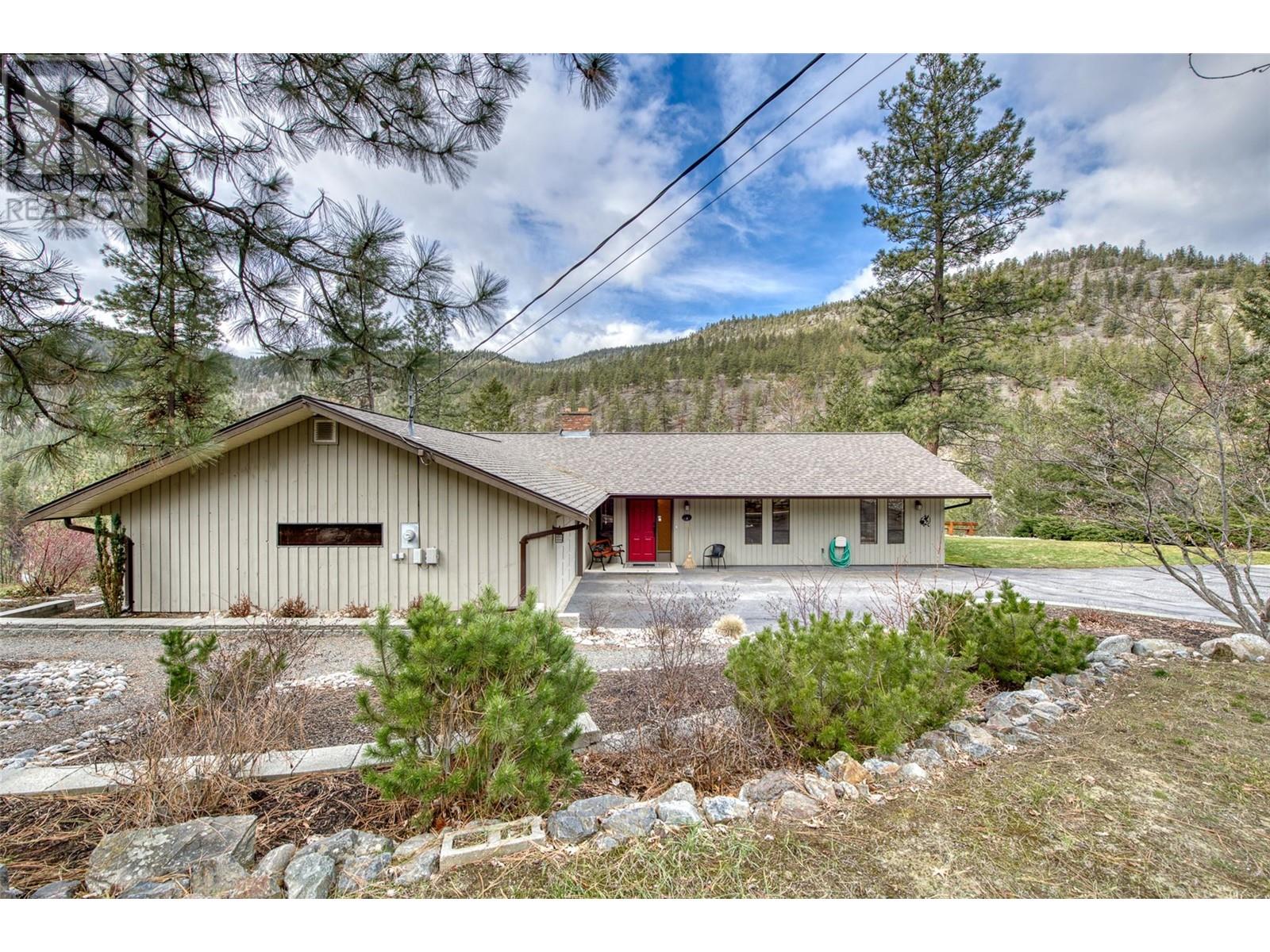

2132 Ryan Road
Penticton
Update on 2023-07-04 10:05:04 AM
$1,375,000
4
BEDROOMS
3 + 1
BATHROOMS
2047
SQUARE FEET
1983
YEAR BUILT
Nestled amidst serene nature overlooking Max Lake, this family home offers modern comfort in a tranquil setting. The large deck, gazebo and solarium of this unique property back on to and overlook Max Lake and the Max Lake wetlands. Max Lake and the surrounding area is protected under a conservation covenant by The Land Conservancy of British Columbia and is home to numerous animal, bird and plant species. Inside, a natural gas 98% efficiency furnace ensures optimal air quality with a HEPA filter, humidifier, and Wi-Fi thermostat. A wood burning Heatilator fireplace system connects to the furnace ductwork, spreading warmth throughout. The gourmet kitchen features a 6 burner Viking NG stove, granite countertops, a prep sink and premium appliances. Hardwood floors and ceramic tiles flow throughout, while granite countertops adorn the main floor bathrooms. A solarium with a retractable solar shade provides indoor/outdoor enjoyment, and the walkout basement offers extra space. Huge composite deck with glass railing features a beautiful built in gazebo for shade while soaking in the view. An oversized garage with storage cabinets and a sink, along with ample parking and storage, complete the package. Enjoy the peace and privacy of this stunning home surrounded by nature. Measurements taken from iGuide, please contact listing agent for an information package.
| COMMUNITY | PE - Husula/West Bench/Sage Mesa |
| TYPE | Residential |
| STYLE | Rancher with Basement |
| YEAR BUILT | 1983 |
| SQUARE FOOTAGE | 2047.0 |
| BEDROOMS | 4 |
| BATHROOMS | 4 |
| BASEMENT | Partial, Separate Entrance, Walk-Out Access |
| FEATURES |
| GARAGE | No |
| PARKING | |
| ROOF | Unknown |
| LOT SQFT | 0 |
| ROOMS | DIMENSIONS (m) | LEVEL |
|---|---|---|
| Master Bedroom | 0 x 0 | Main level |
| Second Bedroom | 0 x 0 | Basement |
| Third Bedroom | 0 x 0 | Main level |
| Dining Room | ||
| Family Room | 0 x 0 | Main level |
| Kitchen | 0 x 0 | Main level |
| Living Room | 0 x 0 | Main level |
INTERIOR
EXTERIOR
Broker
Royal Lepage Locations West
Agent
































































