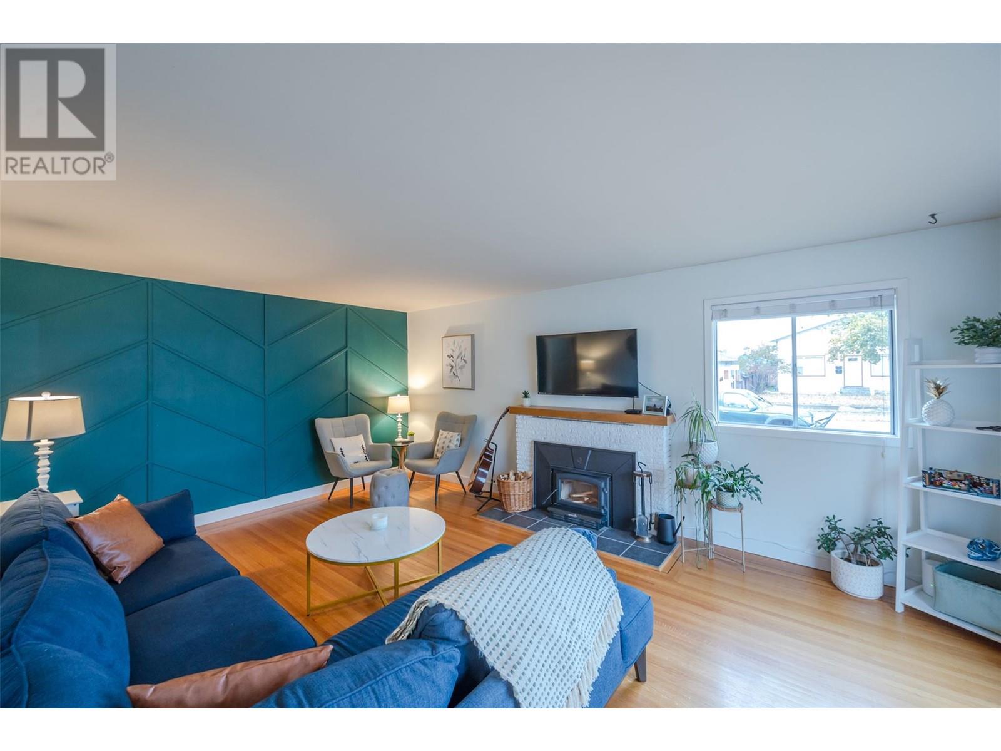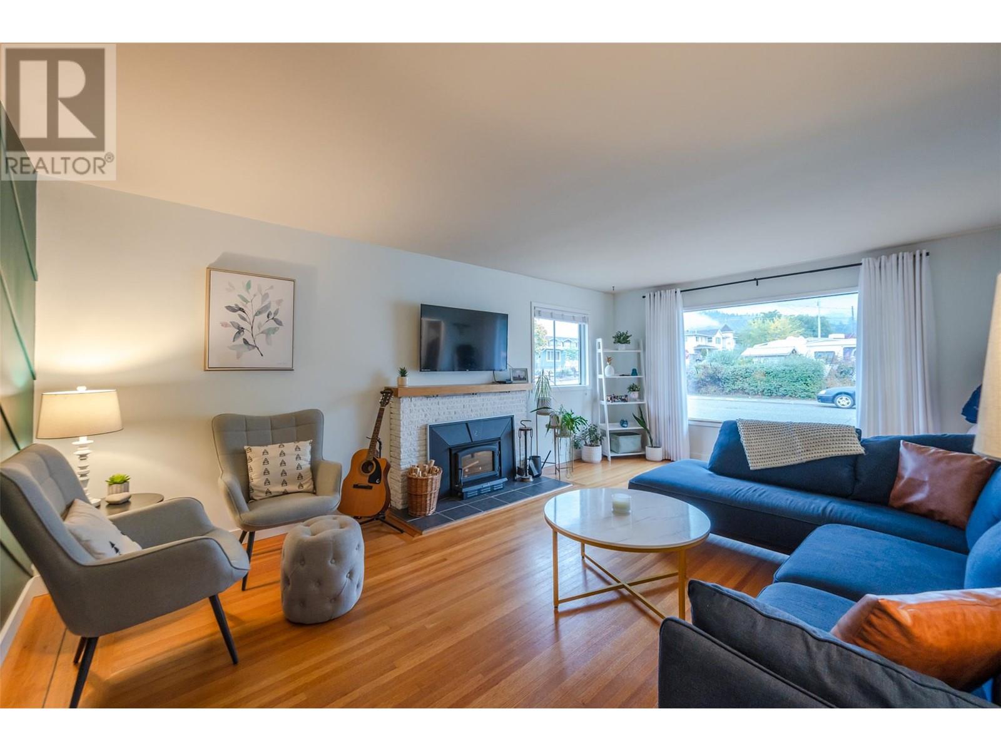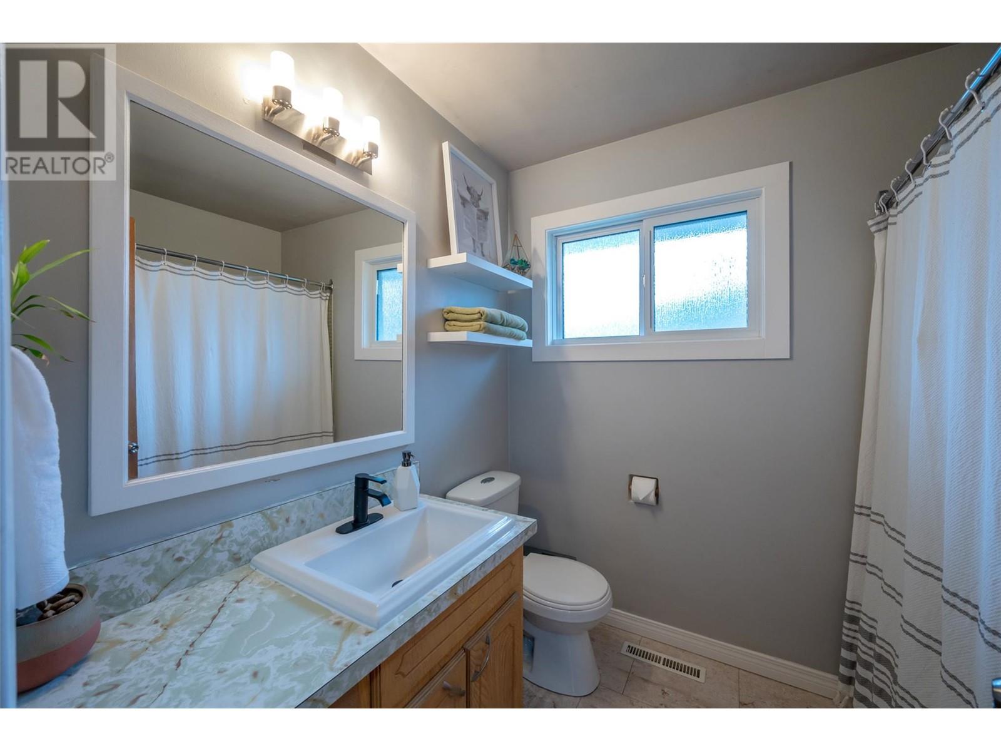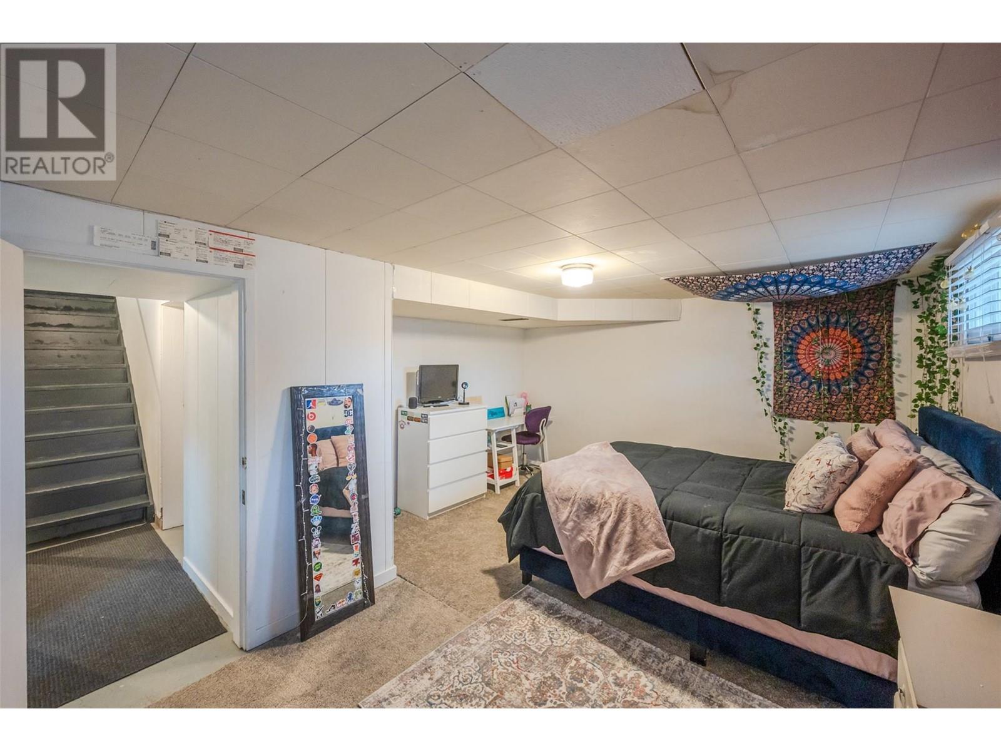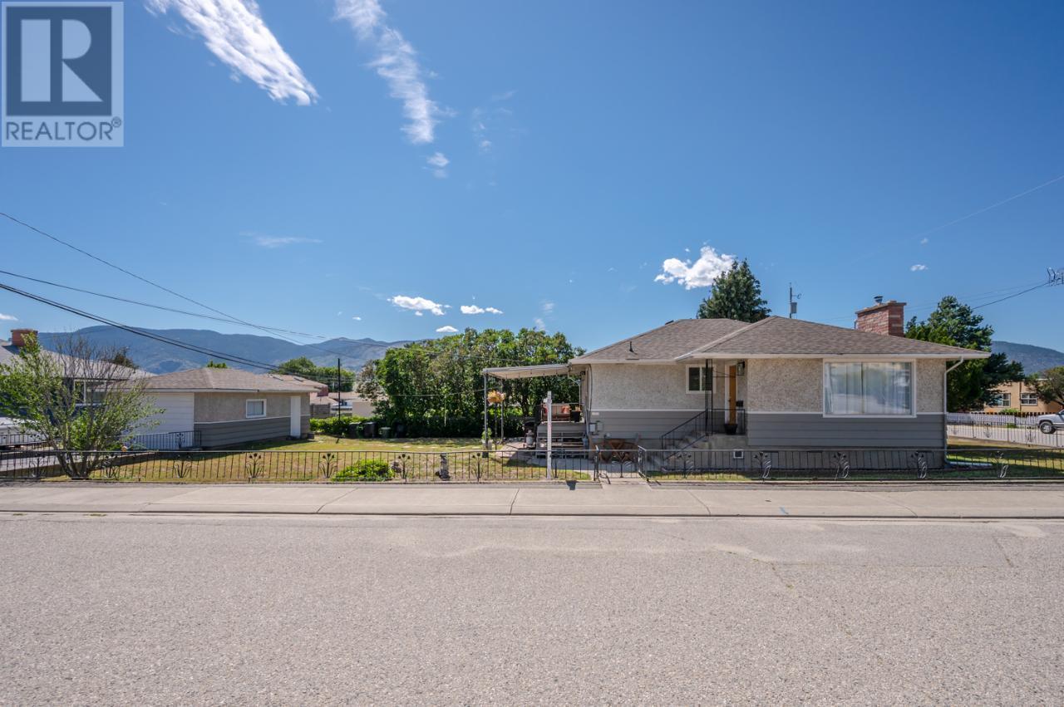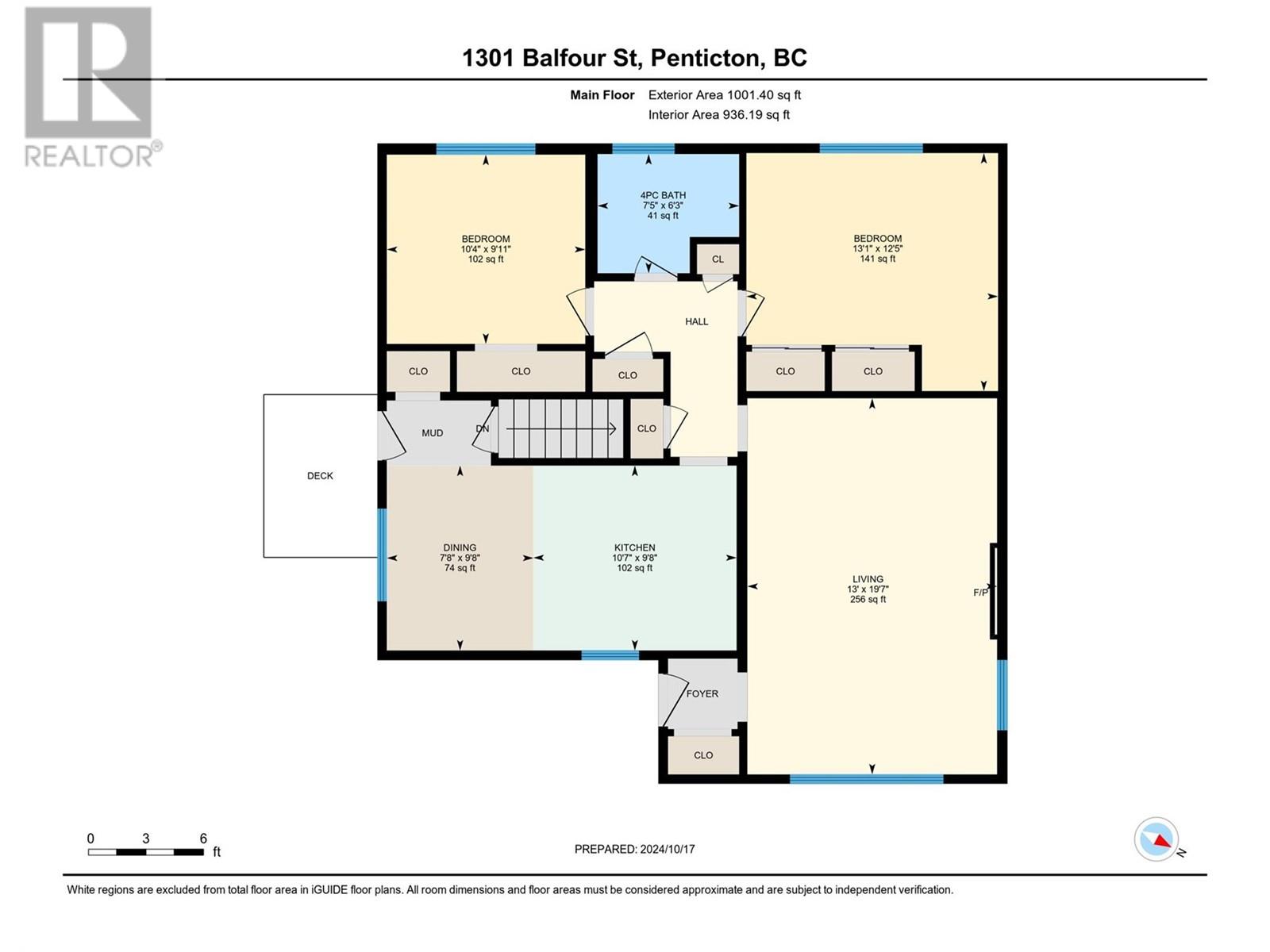

1301 BALFOUR Street
Penticton
Update on 2023-07-04 10:05:04 AM
$679,900
3
BEDROOMS
2 + 0
BATHROOMS
1001
SQUARE FEET
1957
YEAR BUILT
Welcome home to this rancher style with basement located between two schools (Penticton High & KVR Middle), and the Penticton Regional Hospital. Beautiful original hardwood floor throughout upstairs and large windows in the living room allowing for the maximum amount of natural light to shine through. There are two bedrooms with a full bathroom, living room with a wood burning fireplace, dining room and kitchen upstairs. The downstairs basement is partially finished with one bedroom, a full bathroom, rec room, bonus room and a large storage room waiting for your ideas and finishing touches. Outdoor features a large front, side and backyard, a newly built “she shed” and a single detached car garage for extra parking or storage. This property has a large ~52x120 corner lot with alley access and is currently zoned R4 L. Book your private showing today!
| COMMUNITY | PE - Main North |
| TYPE | Residential |
| STYLE | Rancher with Basement |
| YEAR BUILT | 1957 |
| SQUARE FOOTAGE | 1001.0 |
| BEDROOMS | 3 |
| BATHROOMS | 2 |
| BASEMENT | Partially Finished, Full |
| FEATURES | Level lot, Corner Site |
| GARAGE | No |
| PARKING | |
| ROOF | Unknown |
| LOT SQFT | 0 |
| ROOMS | DIMENSIONS (m) | LEVEL |
|---|---|---|
| Master Bedroom | 0 x 0 | Main level |
| Second Bedroom | 0 x 0 | Basement |
| Third Bedroom | 0 x 0 | Main level |
| Dining Room | 0 x 0 | Main level |
| Family Room | ||
| Kitchen | 0 x 0 | Main level |
| Living Room | 0 x 0 | Main level |
INTERIOR
Park, Schools
EXTERIOR
Stucco, Composite Siding
Broker
Century 21 Assurance Realty Ltd
Agent

