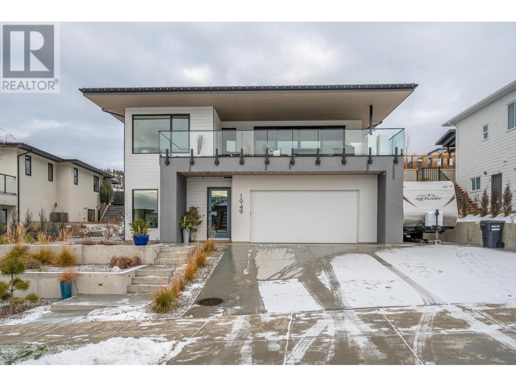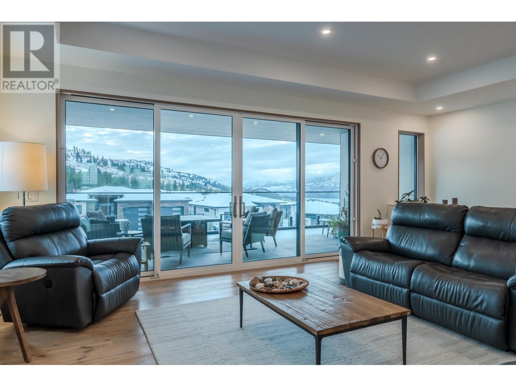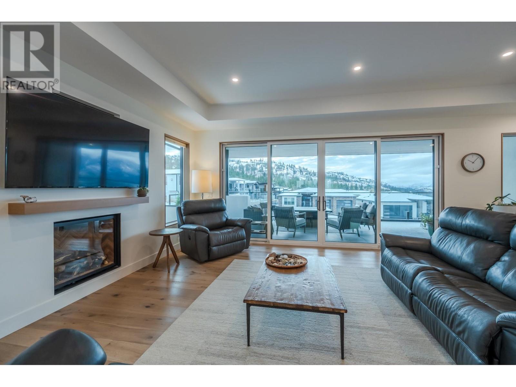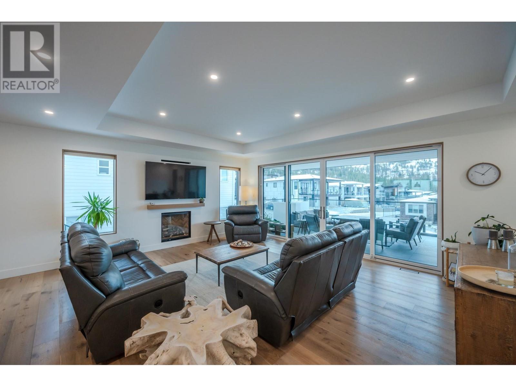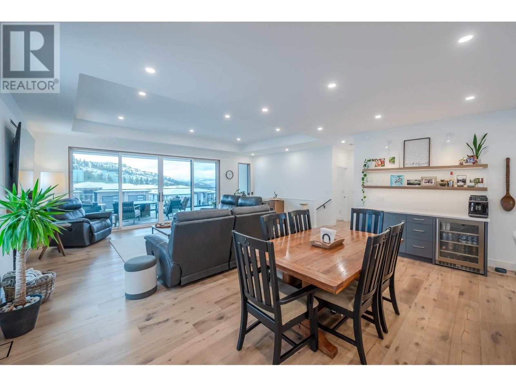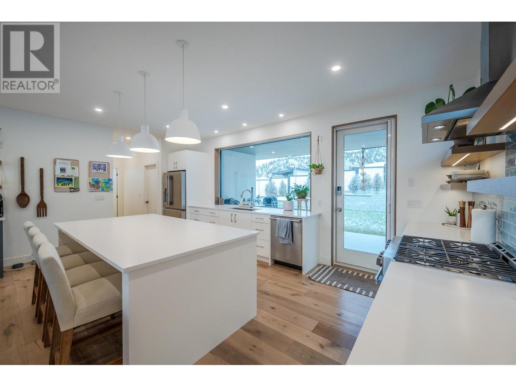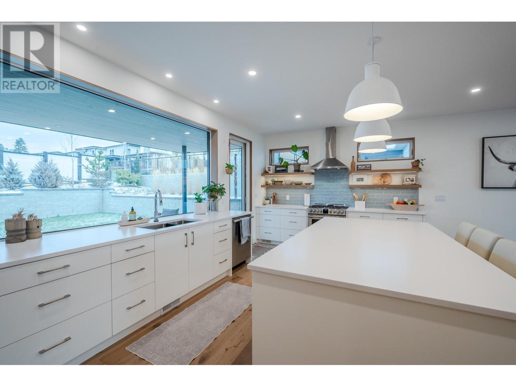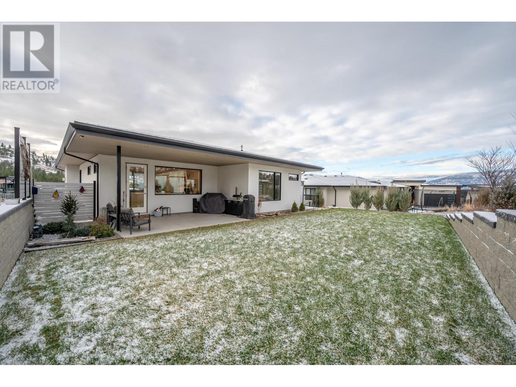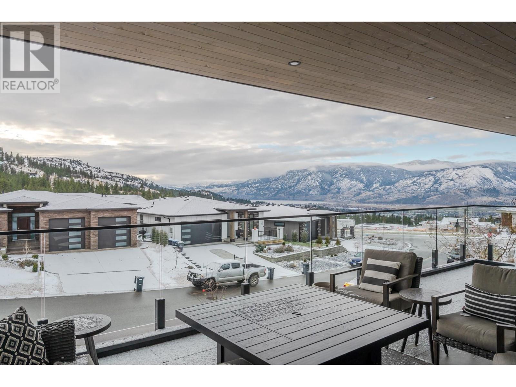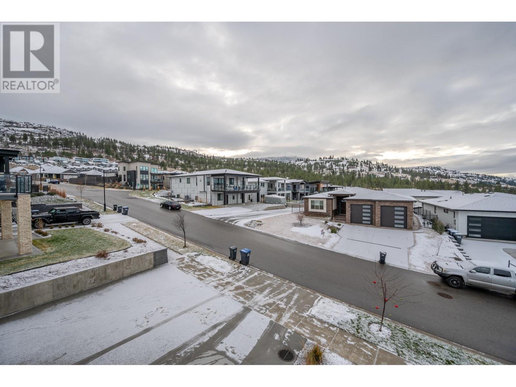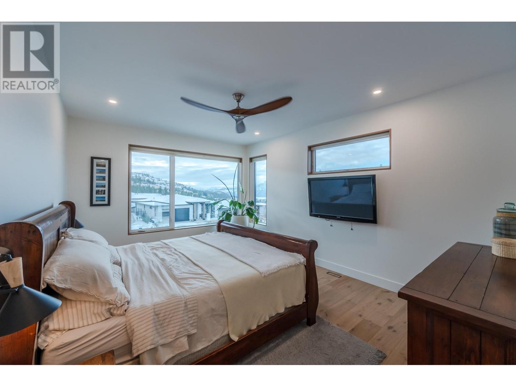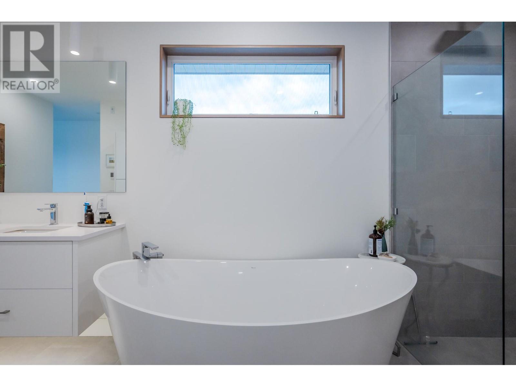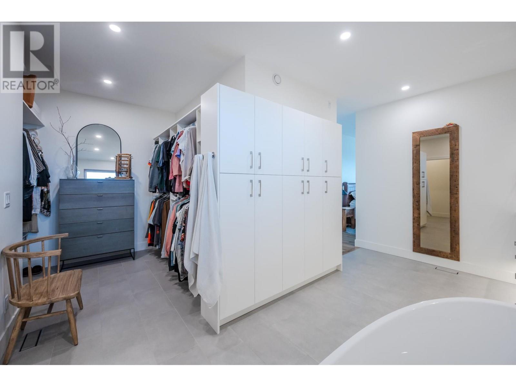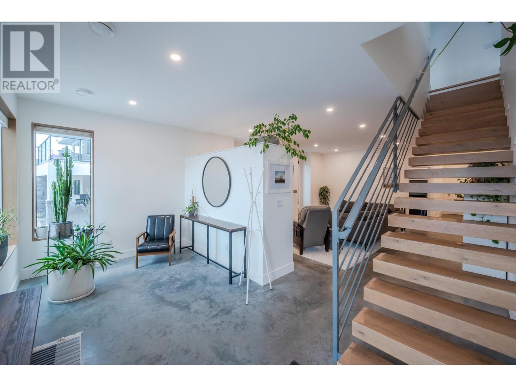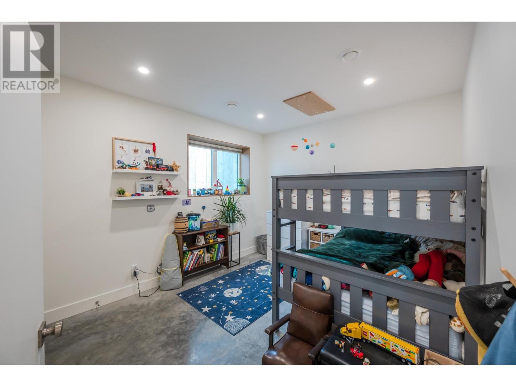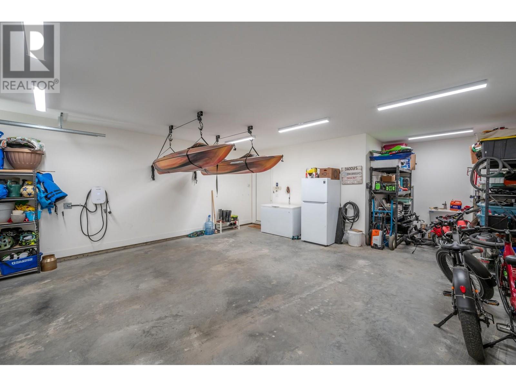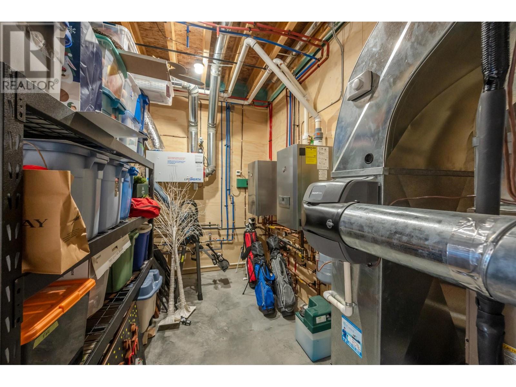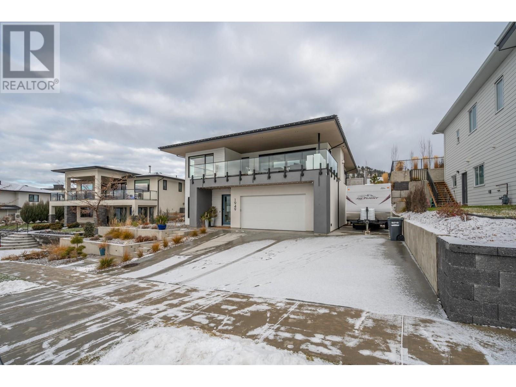

1949 Harris Drive
Penticton
Update on 2023-07-04 10:05:04 AM
$1,349,000
4
BEDROOMS
3 + 0
BATHROOMS
1616
SQUARE FEET
2021
YEAR BUILT
Welcome to 1949 Harris Drive. This stunning 4-bedroom, 3-bathroom home offers a bright, airy atmosphere with expansive windows to frame the views of the mountains and lake. The open concept living and kitchen area is perfect for entertaining with a large island, doors out to the private back yard and a cozy gas fireplace in the living room. A large patio off the living area is ideal for relaxing and taking in the views. The spacious master suite features a luxurious ensuite with a walk-in shower, large soaker tub, heated floors, dual sinks, and a generous walk-in closet. A separate family room on the main floor with heated concrete floors provides additional space for relaxation along with 2 bedrooms. This home is the perfect blend of comfort and functionality, with everything you need for modern family living. A 2-car garage, easy maintenance landscaping and RV parking complete this package. This home needs to be seen to be appreciated and Bonus being almost new and no GST!
| COMMUNITY | PE - Main North |
| TYPE | Residential |
| STYLE | Modern |
| YEAR BUILT | 2021 |
| SQUARE FOOTAGE | 1616.0 |
| BEDROOMS | 4 |
| BATHROOMS | 3 |
| BASEMENT | None |
| FEATURES | Central island, Two Balconies |
| GARAGE | No |
| PARKING | |
| ROOF | Unknown |
| LOT SQFT | 0 |
| ROOMS | DIMENSIONS (m) | LEVEL |
|---|---|---|
| Master Bedroom | 0 x 0 | Main level |
| Second Bedroom | 0 x 0 | Lower level |
| Third Bedroom | 0 x 0 | Lower level |
| Dining Room | 0 x 0 | Main level |
| Family Room | 0 x 0 | Lower level |
| Kitchen | 0 x 0 | Main level |
| Living Room | 0 x 0 | Main level |
INTERIOR
EXTERIOR
Aluminum, Stucco
Broker
Royal Lepage Locations West
Agent

