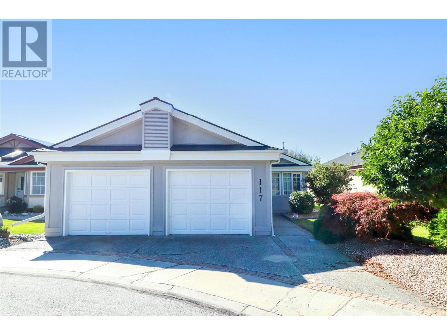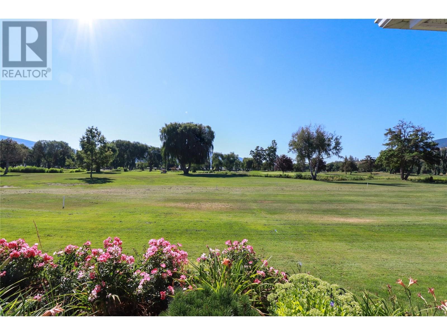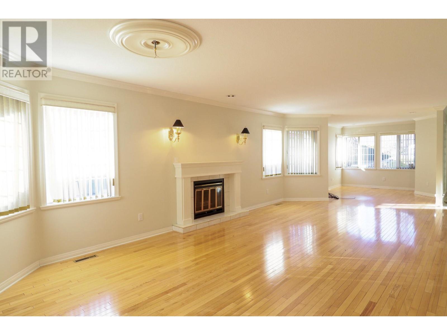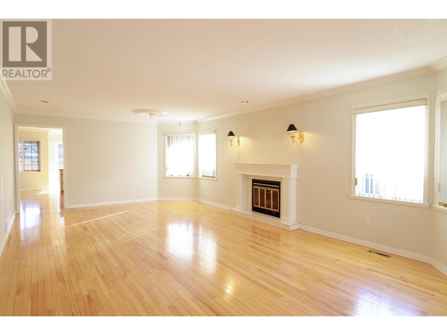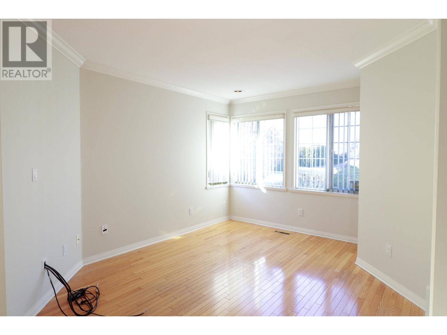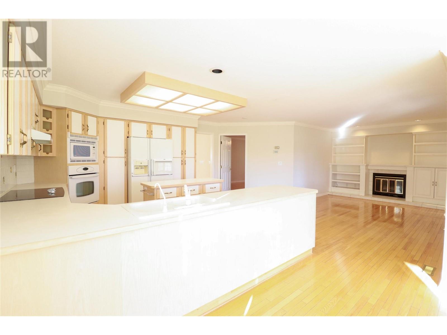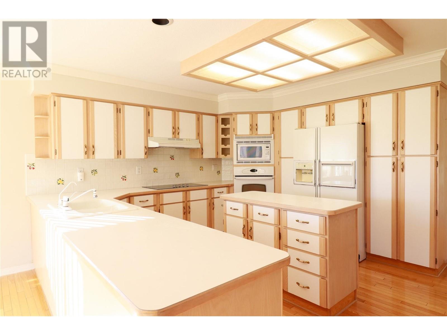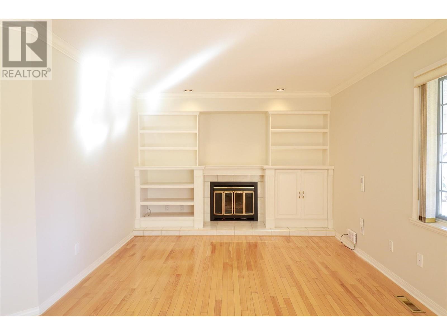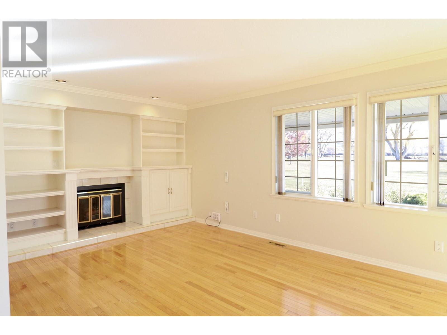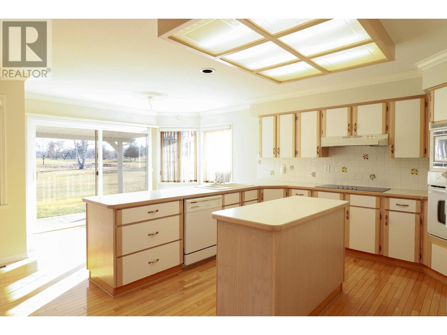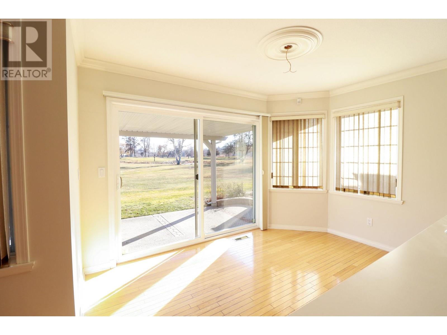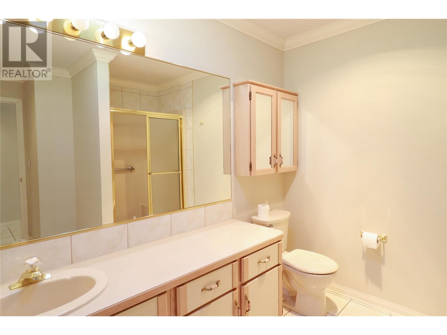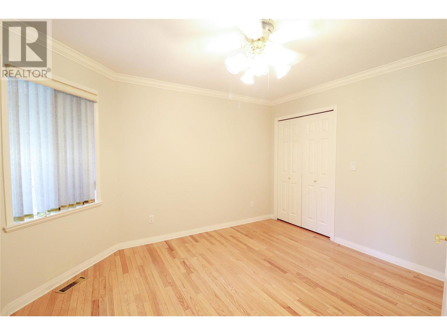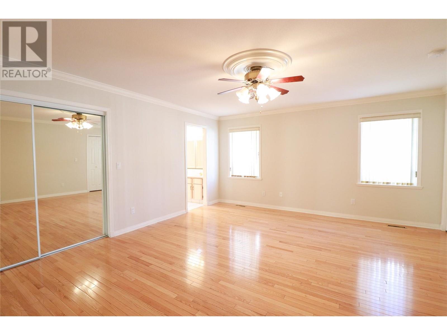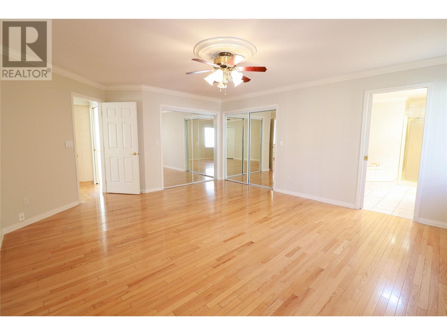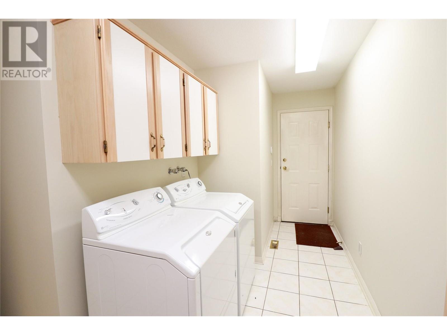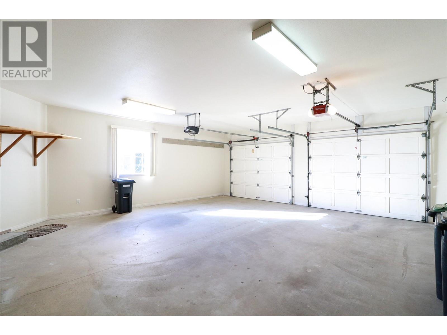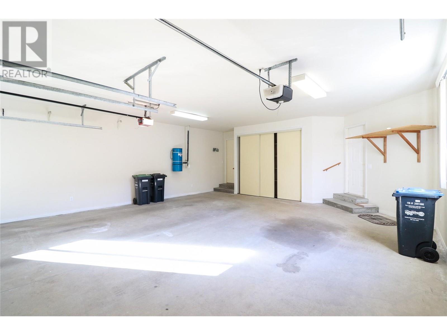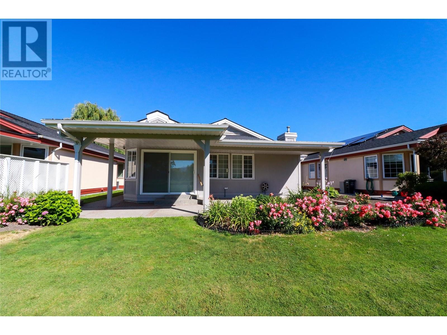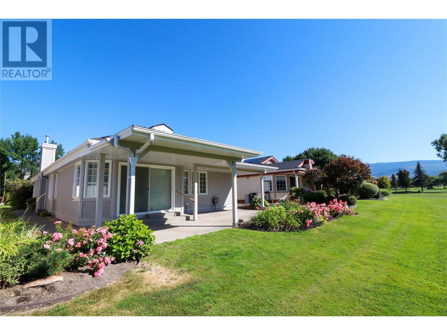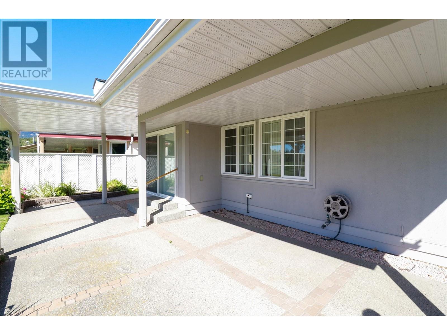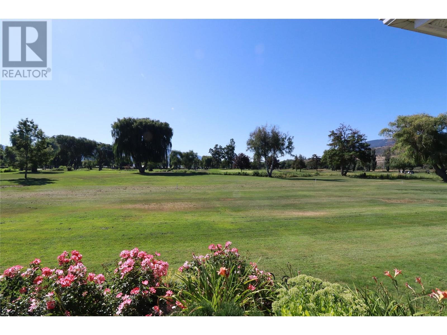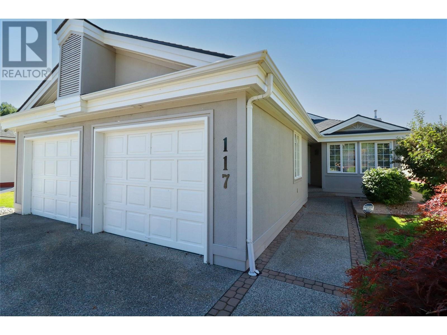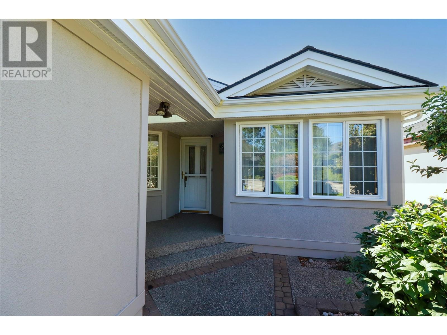

Unit #117, 801 Comox Street
Penticton
Update on 2023-07-04 10:05:04 AM
$869,000
2
BEDROOMS
2 + 0
BATHROOMS
1960
SQUARE FEET
1990
YEAR BUILT
Welcome to your serene golf course retreat in Fairway Village, Penticton’s exclusive 55+ community nestled within the prestigious Penticton Golf and Country Club. This spacious, one-level rancher boasts one of the largest floor plans in the neighbourhood, offering generous living and entertaining spaces. Fresh new interior paint enhances the home's bright and airy feel, perfectly complementing the gleaming hardwood floors that add warmth and elegance throughout. Featuring two large bedrooms, including a spacious master suite with a walk-in closet and a luxurious five-piece ensuite, this home is designed for comfort and relaxation. Positioned in a peaceful setting with a sunny southern exposure, natural light fills every room, creating a welcoming and cheerful ambiance. The well-managed strata offers low fees and a pet-friendly environment (with restrictions), making it an ideal choice for those seeking a hassle-free lifestyle. This is a rare opportunity to join a highly sought-after community. Don’t miss out—this exceptional home won’t be on the market for long! Contact us today to schedule your private tour.
| COMMUNITY | PE - Main North |
| TYPE | Residential |
| STYLE | Rancher |
| YEAR BUILT | 1990 |
| SQUARE FOOTAGE | 1960.0 |
| BEDROOMS | 2 |
| BATHROOMS | 2 |
| BASEMENT | Crawl Space |
| FEATURES |
| GARAGE | No |
| PARKING | |
| ROOF | |
| LOT SQFT | 0 |
| ROOMS | DIMENSIONS (m) | LEVEL |
|---|---|---|
| Master Bedroom | ||
| Second Bedroom | ||
| Third Bedroom | ||
| Dining Room | ||
| Family Room | ||
| Kitchen | ||
| Living Room |
INTERIOR
EXTERIOR
Broker
eXp Realty
Agent

