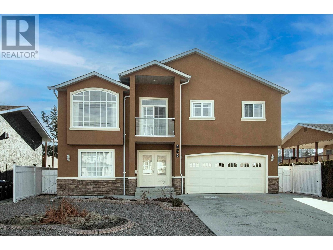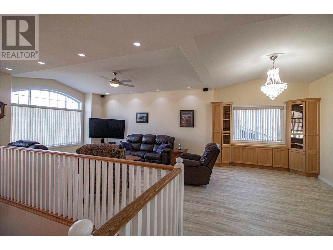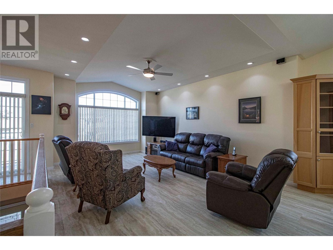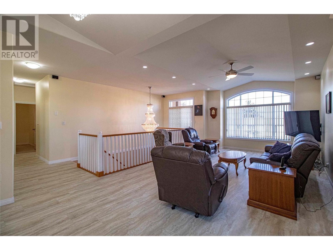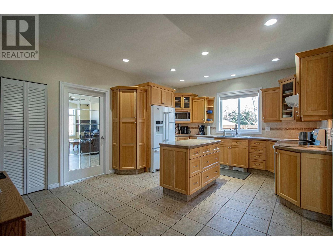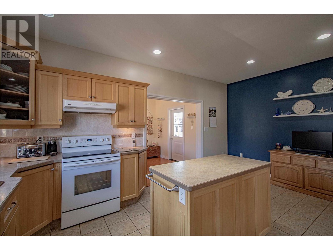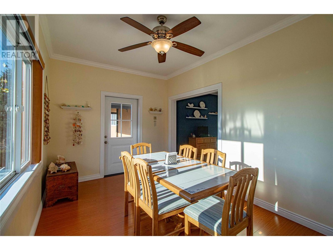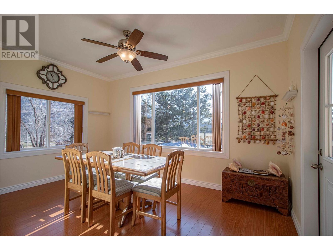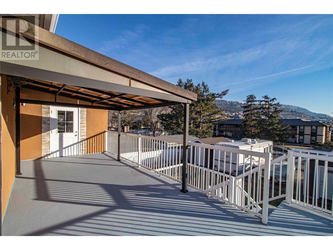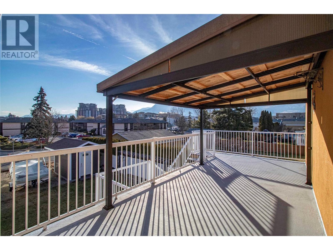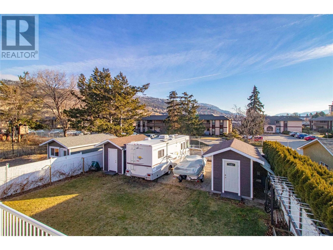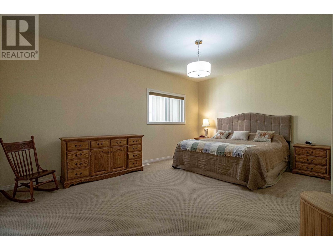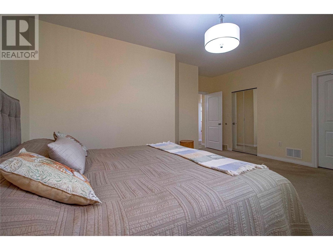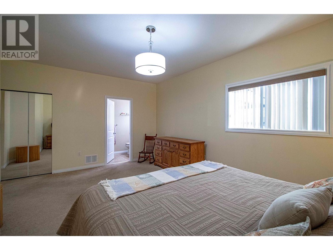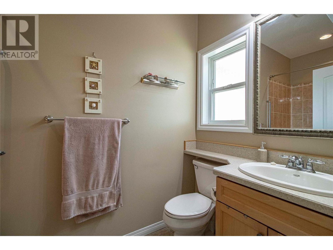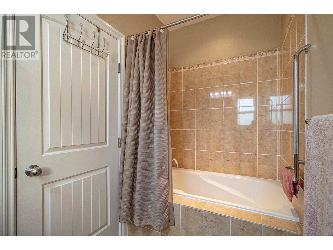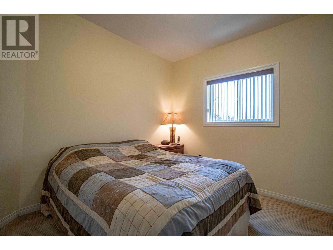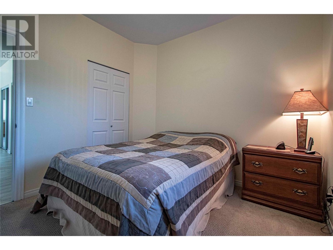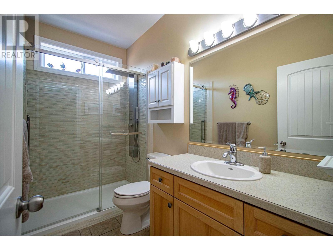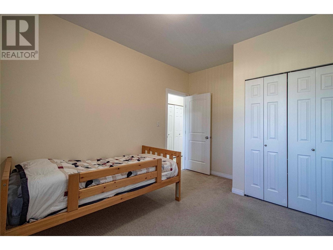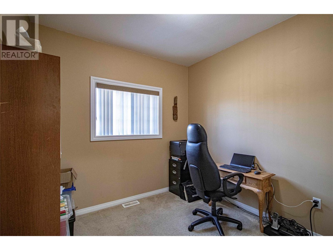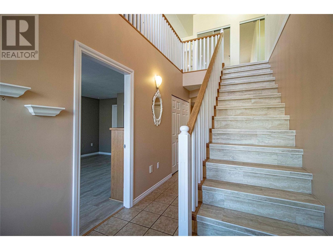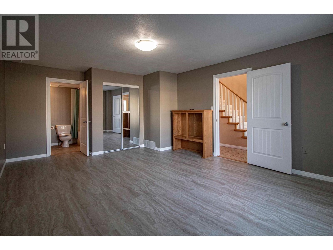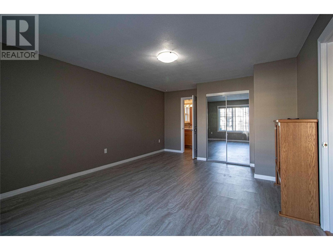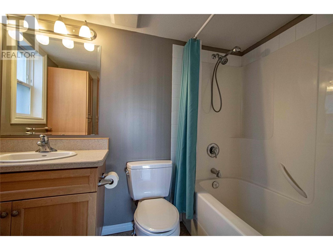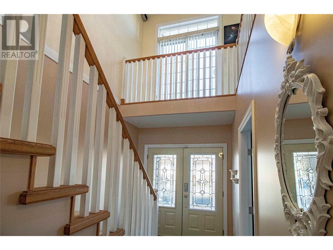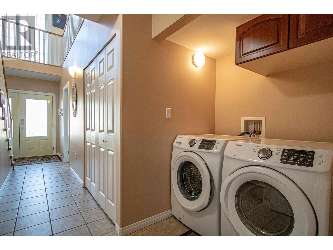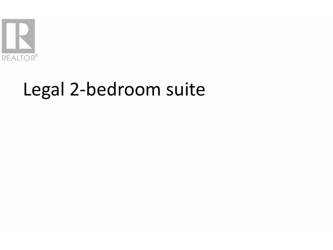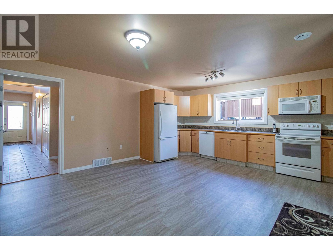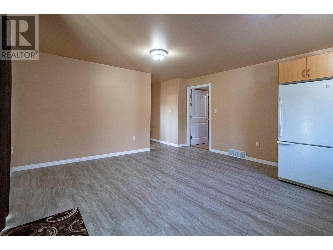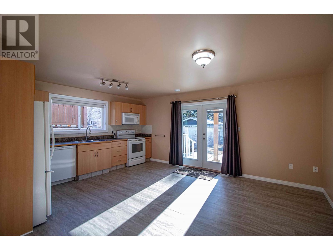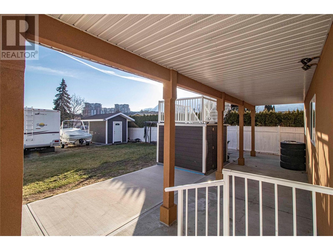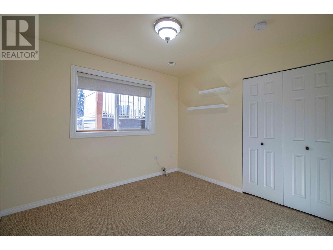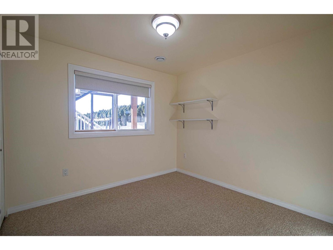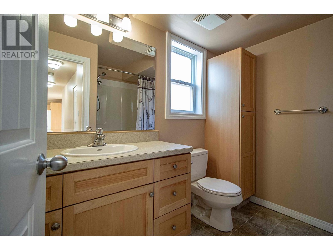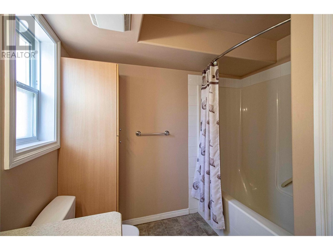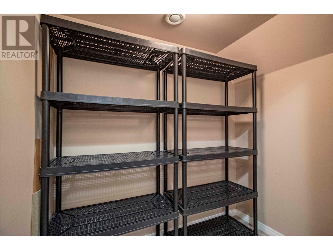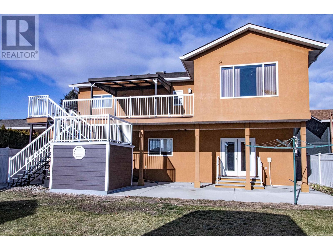

160 Waterford Avenue
Penticton
Update on 2023-07-04 10:05:04 AM
$999,900
7
BEDROOMS
4 + 0
BATHROOMS
1896
SQUARE FEET
2006
YEAR BUILT
Great location on a no-through street that accesses the high-school playing fields. Walk to the beach, shops and restaurants - Starbucks is just a block away! The ground level 2-bedroom suite provides plenty of options for an extended family or those looking for rental income. The main living area of the house has a spacious open concept living/dining room with small deck. The sunroom off the kitchen opens onto a large partially covered deck facing south with views of the mountains. There are 4 bedrooms and 2 bathrooms on the upper level plus a 5th bedroom with ensuite off the foyer on the ground level that could make a good games room. The suite at the back of the house has french doors to a large covered patio and fenced yard. Alley parking with space for RV and boat. Double garage with ample parking for extra vehicles in the driveway. Upgraded furnace, A/C and hot-water on demand. Three storage sheds. The suite is legal, city documents available.
| COMMUNITY | PE - Main South |
| TYPE | Residential |
| STYLE | Two Storeys |
| YEAR BUILT | 2006 |
| SQUARE FOOTAGE | 1896.0 |
| BEDROOMS | 7 |
| BATHROOMS | 4 |
| BASEMENT | Crawl Space |
| FEATURES | Cul-de-sac, Level lot, Central island, Balcony |
| GARAGE | No |
| PARKING | |
| ROOF | Unknown |
| LOT SQFT | 0 |
| ROOMS | DIMENSIONS (m) | LEVEL |
|---|---|---|
| Master Bedroom | 0 x 0 | Main level |
| Second Bedroom | 0 x 0 | Lower level |
| Third Bedroom | 0 x 0 | Main level |
| Dining Room | 0 x 0 | Main level |
| Family Room | ||
| Kitchen | 0 x 0 | Main level |
| Living Room | 0 x 0 | Main level |
INTERIOR
Public Transit, Schools, Shopping
EXTERIOR
Stone, Stucco
Broker
Royal Lepage Locations West
Agent

