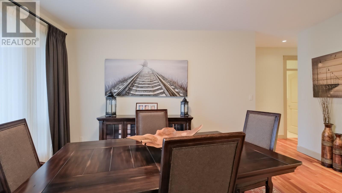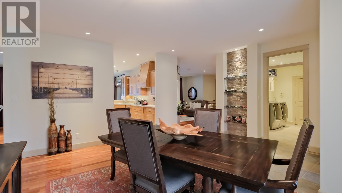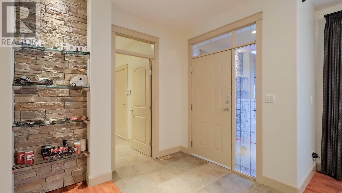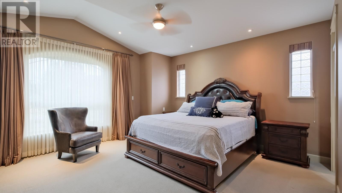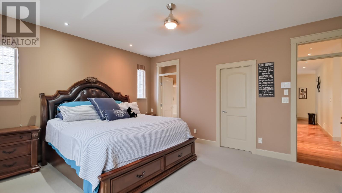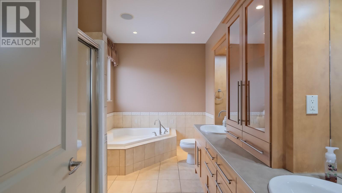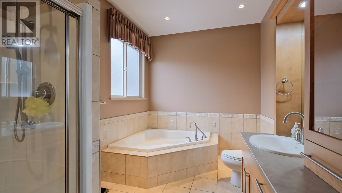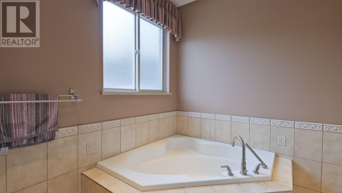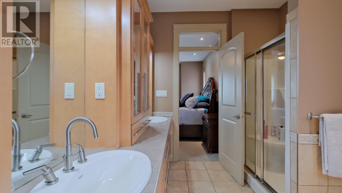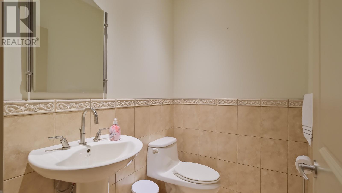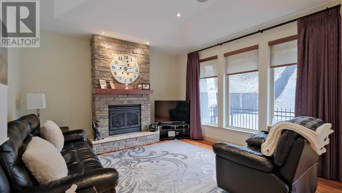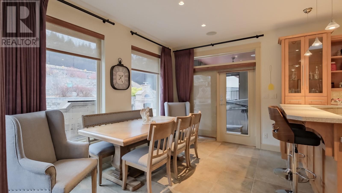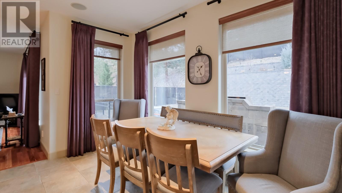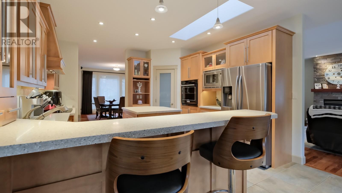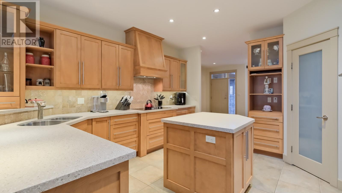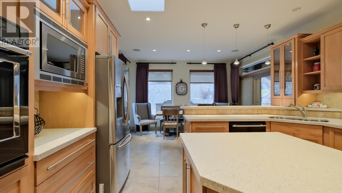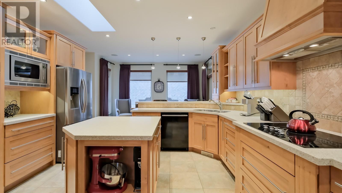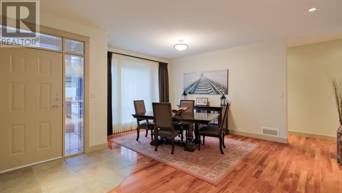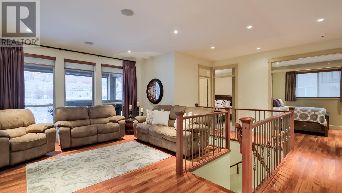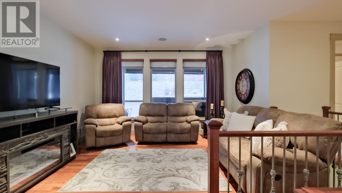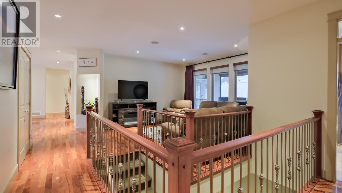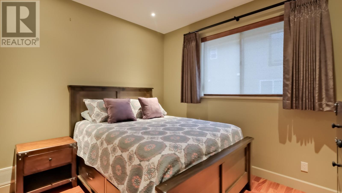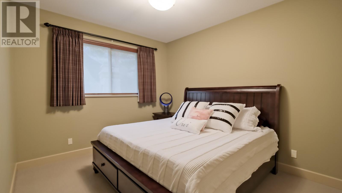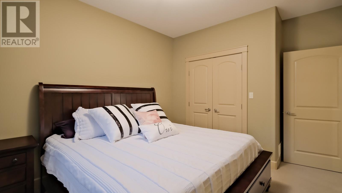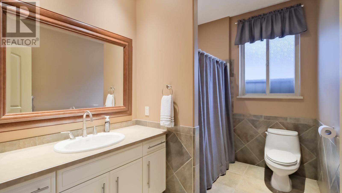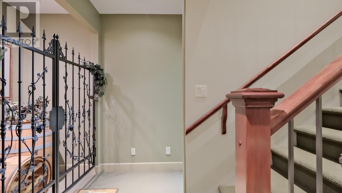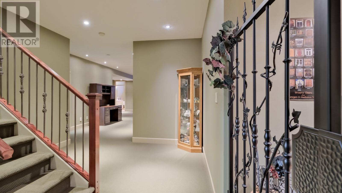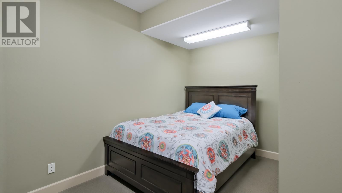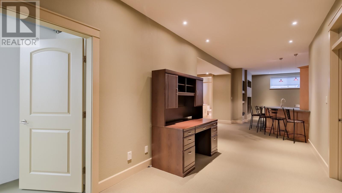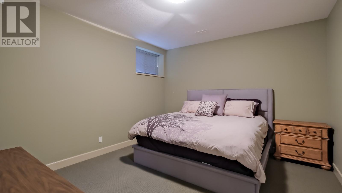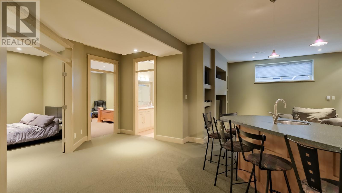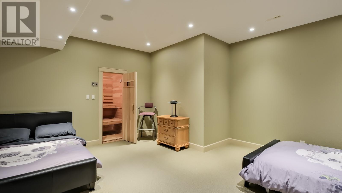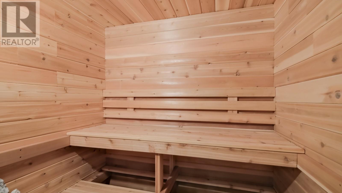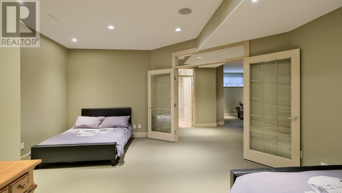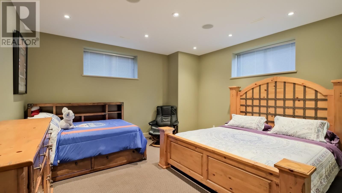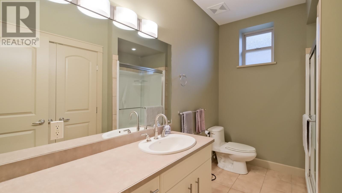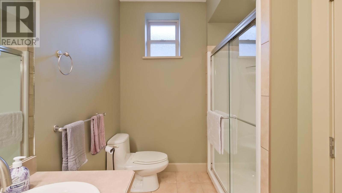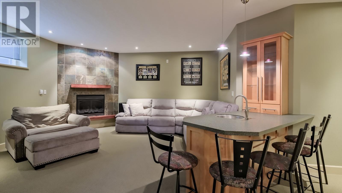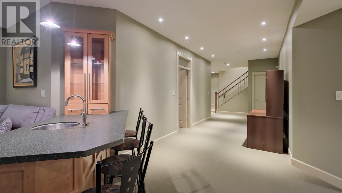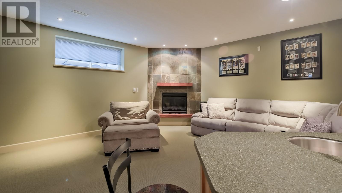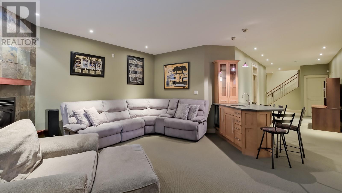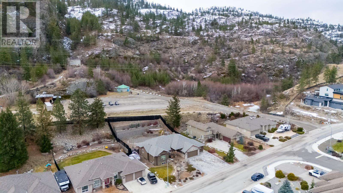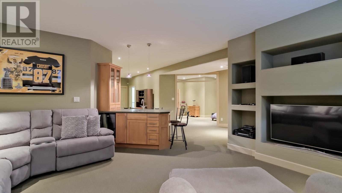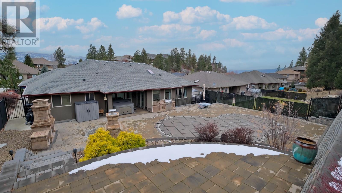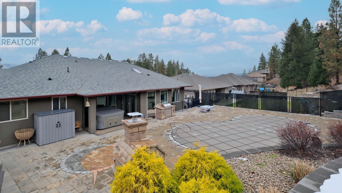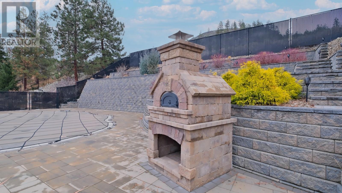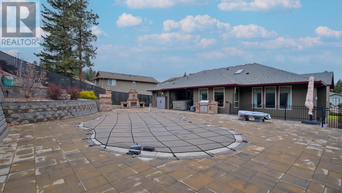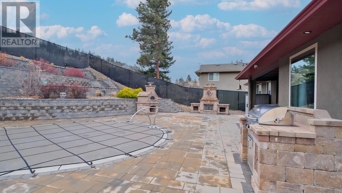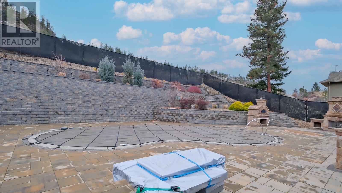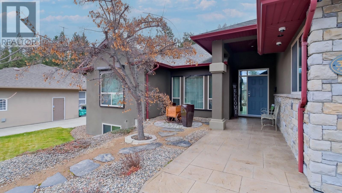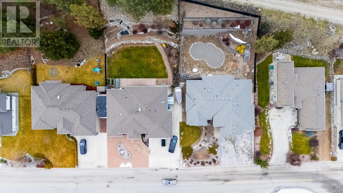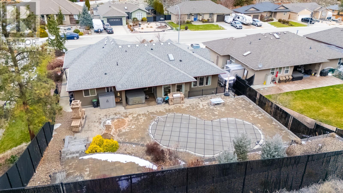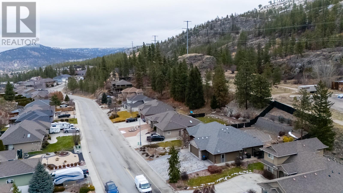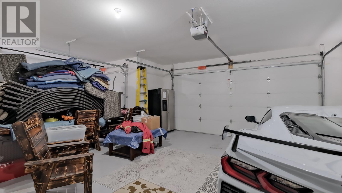

3160 EVERGREEN Drive
Penticton
Update on 2023-07-04 10:05:04 AM
$1,299,000
6
BEDROOMS
3 + 1
BATHROOMS
2362
SQUARE FEET
2002
YEAR BUILT
If you’re looking for a spacious, well-built home with luxurious features like a saltwater pool and hot tub, this property is a must-see! The main floor offers convenience and comfort with 3 bedrooms, 3 bathrooms, and a laundry room. Downstairs, the lower level is perfect for hosting guests, featuring 2 additional bedrooms, a den, a family room, a sauna, and a 10x9' walk-in safe... ideal for storing valuables or securing hunting equipment. The backyard has been transformed into a stunning private oasis with engineered retaining walls, a beautiful saltwater pool, an outdoor gas fireplace, a firepit, and even a pizza oven—perfect for entertaining family and friends. For parking, you'll enjoy a spacious attached 3-car garage and a dedicated RV spot with a 30-amp hookup. A state-of-the-art security system with multiple cameras provides peace of mind for you and your loved ones. This home is priced well below replacement cost, so don’t wait—schedule your viewing today!
| COMMUNITY | PE - Wiltse/Valleyview |
| TYPE | Residential |
| STYLE | Rancher with Basement |
| YEAR BUILT | 2002 |
| SQUARE FOOTAGE | 2362.0 |
| BEDROOMS | 6 |
| BATHROOMS | 4 |
| BASEMENT | Full |
| FEATURES |
| GARAGE | No |
| PARKING | |
| ROOF | Unknown |
| LOT SQFT | 0 |
| ROOMS | DIMENSIONS (m) | LEVEL |
|---|---|---|
| Master Bedroom | 0 x 0 | Main level |
| Second Bedroom | 0 x 0 | Basement |
| Third Bedroom | 0 x 0 | Basement |
| Dining Room | 0 x 0 | Main level |
| Family Room | 0 x 0 | Main level |
| Kitchen | ||
| Living Room | 0 x 0 | Main level |
INTERIOR
EXTERIOR
Stucco
Broker
Chamberlain Property Group
Agent





