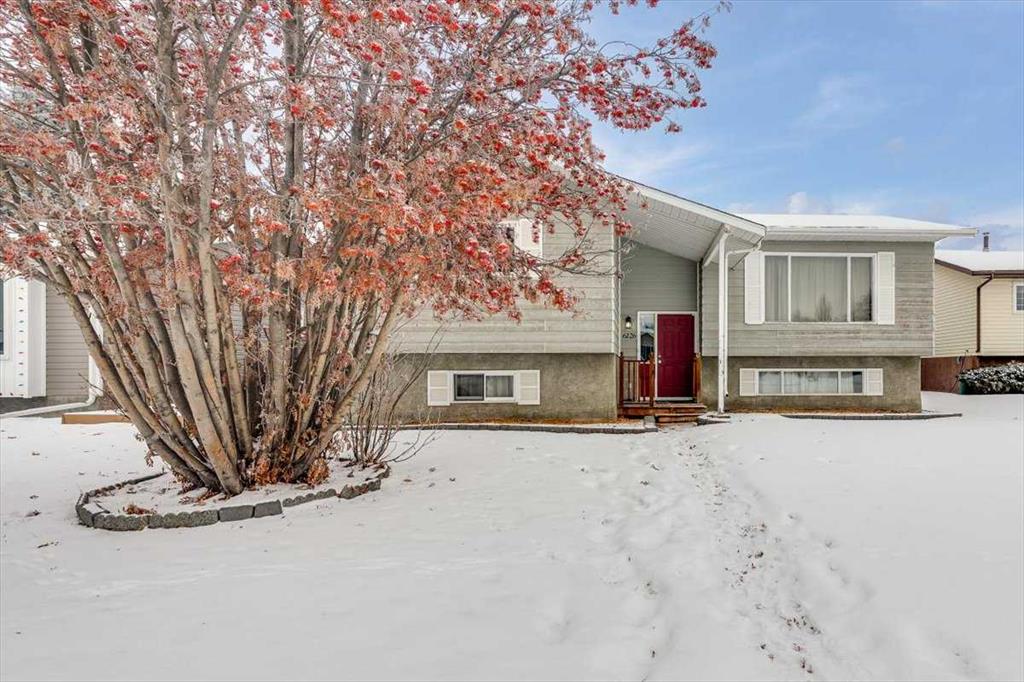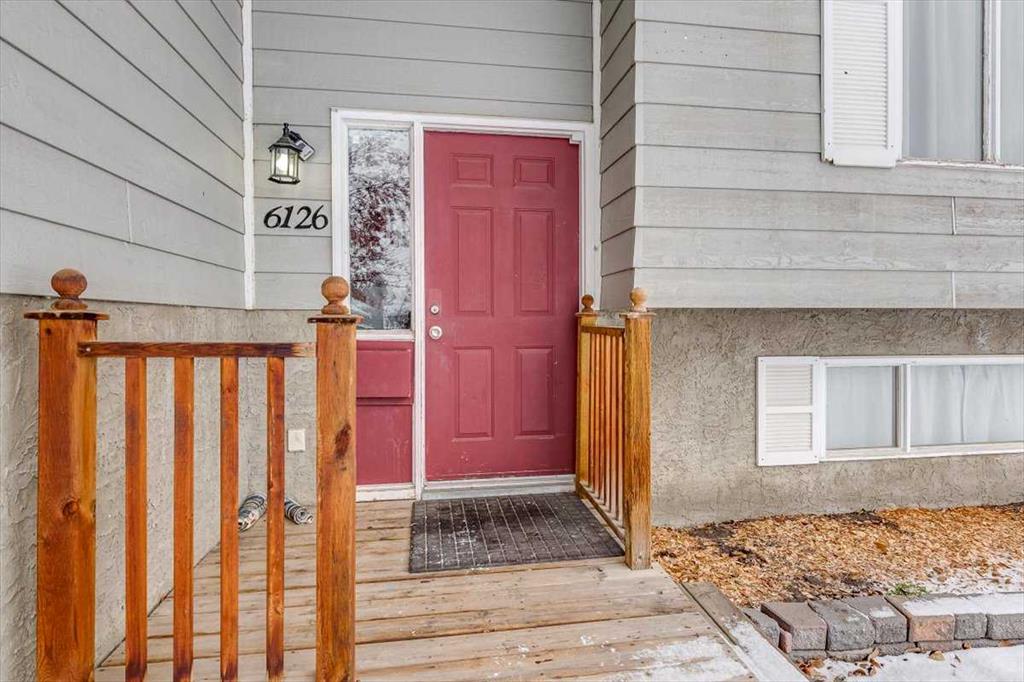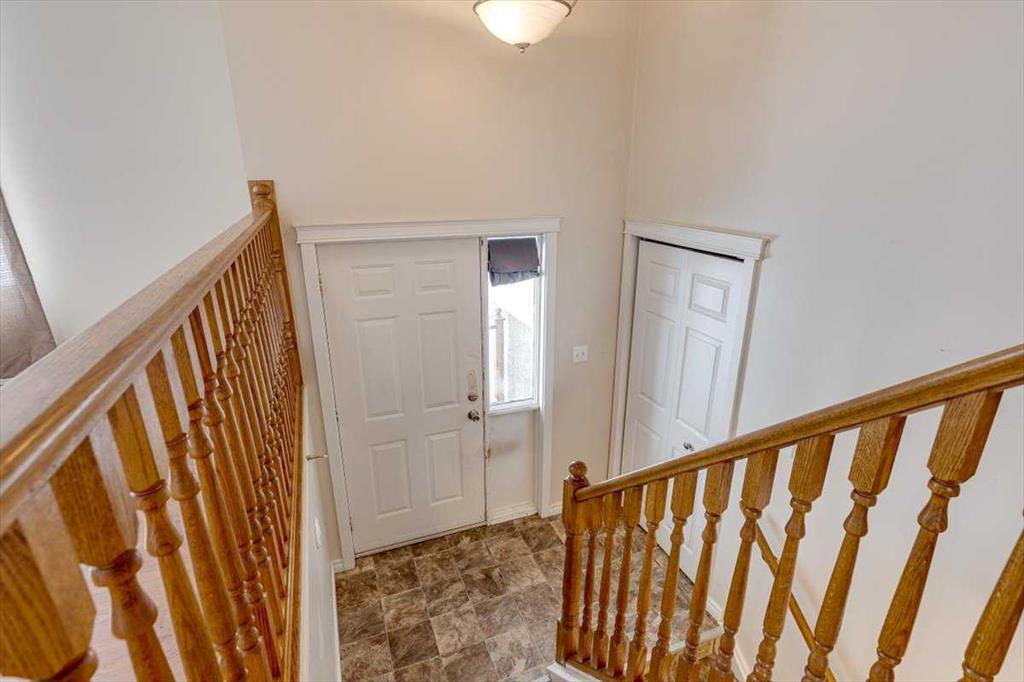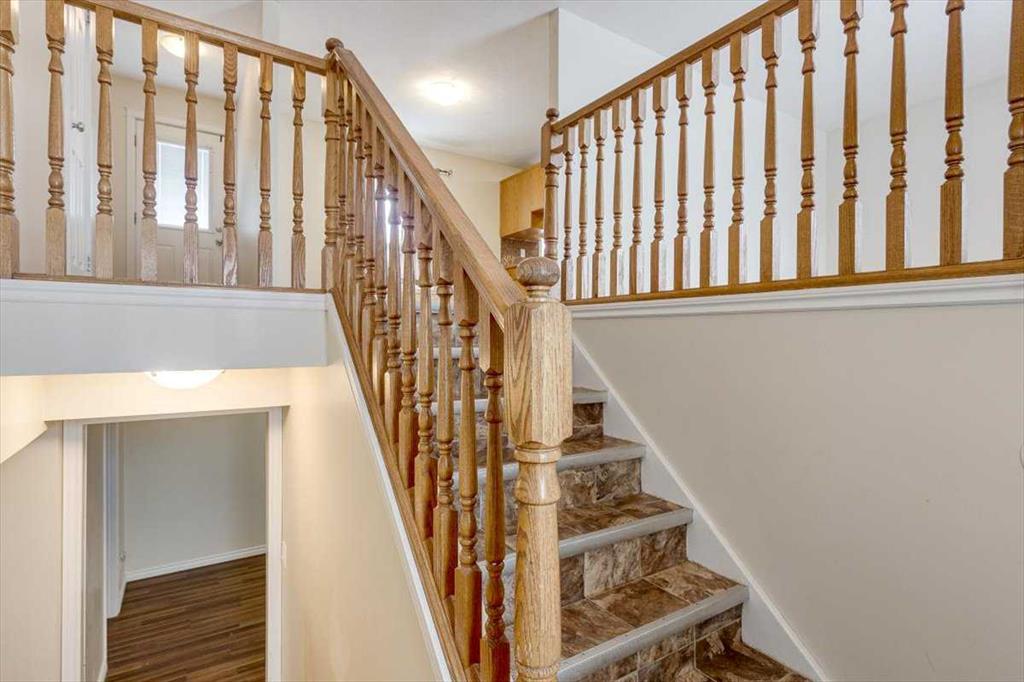

4610 54 Street
Ponoka
Update on 2023-07-04 10:05:04 AM
$369,000
3
BEDROOMS
2 + 0
BATHROOMS
1030
SQUARE FEET
1996
YEAR BUILT
This beautifully maintained bungalow is move-in ready and sure to impress! Inside, a freshly painted interior and recently professionally cleaned carpets complement the clean, open floor plan. Perfectly designed for empty nesters or seniors, this home offers the convenience of main-floor living, and also has a fully finished basement. The well-appointed kitchen features ample cupboard and counter space, a corner pantry for additional storage, and an adjacent dining room perfect for hosting family and friends. Enjoy the abundance of natural light streaming through the main floor windows, all replaced in 2018. The primary bedroom boasts new vinyl plank flooring (2022), a walk-in closet, and access to the spacious full bathroom. The sought-after main-floor laundry, conveniently converted from a den/office, ensures easy accessibility. For added versatility, there’s also a second laundry room on the fully finished lower level. The basement, complete with in-floor heating, provides two additional bedrooms and flexible space for a family room, hobbies, or extra storage. Thoughtful upgrades include a new exterior door (2018), west-facing roll-down shutters (2019) for enhanced energy efficiency and privacy, and new shingles on both the house and garage (2016). Situated on a generous 50’ x 208’ lot, the fenced backyard offers ample space for gardening and outdoor activities with the additions of a gazebo, storage shed and a firepit. The composite deck and front step add a low-maintenance touch, while the oversized detached 24’x 28’ garage and spacious RV parking make this property as practical as it is appealing. Ideally located near downtown and recreational facilities, this home combines comfort, convenience, and thoughtful upgrades—all at an affordable price. You won't want to miss this opportunity; it’s move-in ready and won’t last long!
| COMMUNITY | Central Ponoka |
| TYPE | Residential |
| STYLE | Bungalow |
| YEAR BUILT | 1996 |
| SQUARE FOOTAGE | 1030.4 |
| BEDROOMS | 3 |
| BATHROOMS | 2 |
| BASEMENT | Finished, Full Basement |
| FEATURES |
| GARAGE | Yes |
| PARKING | Double Garage Detached |
| ROOF | Asphalt Shingle |
| LOT SQFT | 950 |
| ROOMS | DIMENSIONS (m) | LEVEL |
|---|---|---|
| Master Bedroom | 4.22 x 3.20 | Main |
| Second Bedroom | 3.23 x 3.56 | Basement |
| Third Bedroom | 3.20 x 3.56 | Basement |
| Dining Room | 3.53 x 3.20 | Main |
| Family Room | ||
| Kitchen | 3.45 x 2.92 | Main |
| Living Room | 3.45 x 5.31 | Main |
INTERIOR
None, Forced Air,
EXTERIOR
See Remarks
Broker
RE/MAX real estate central alberta
Agent




































































