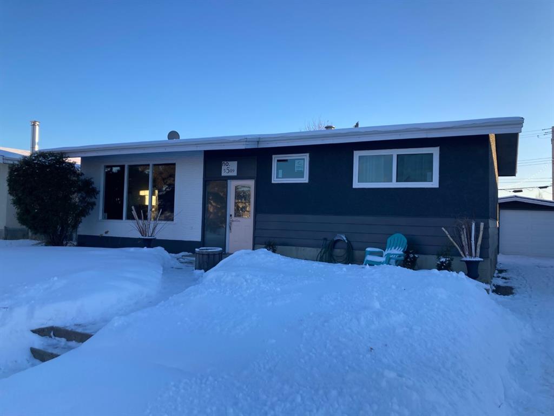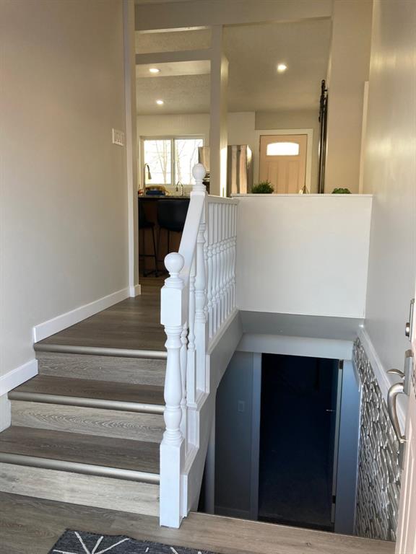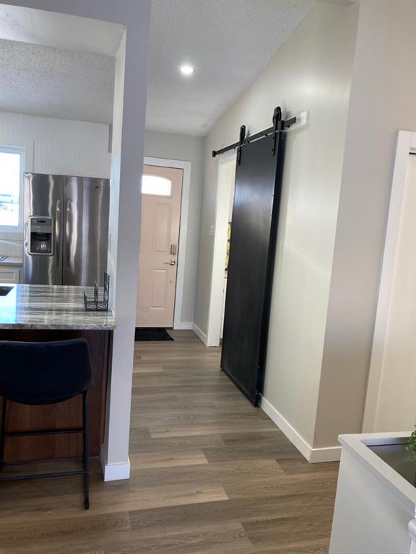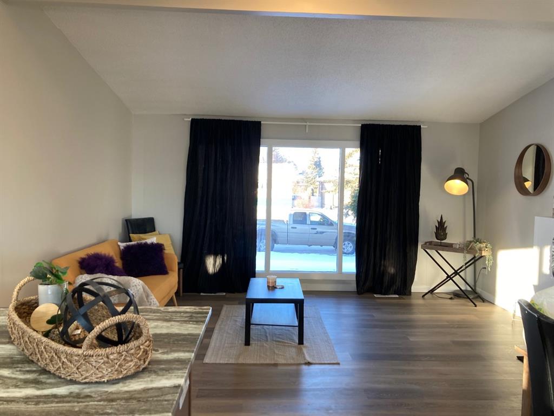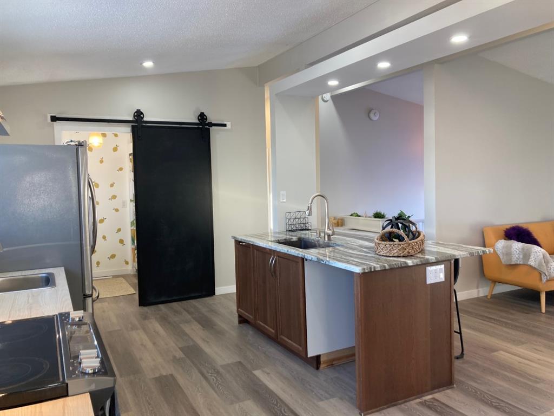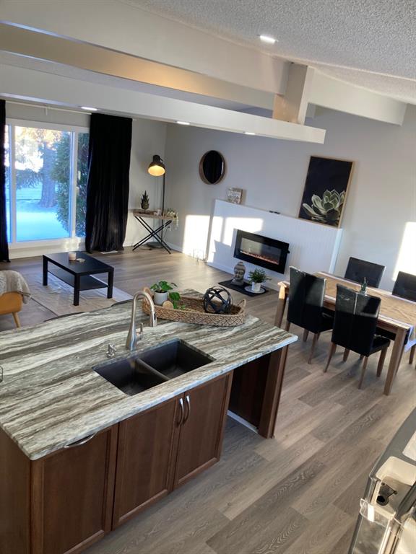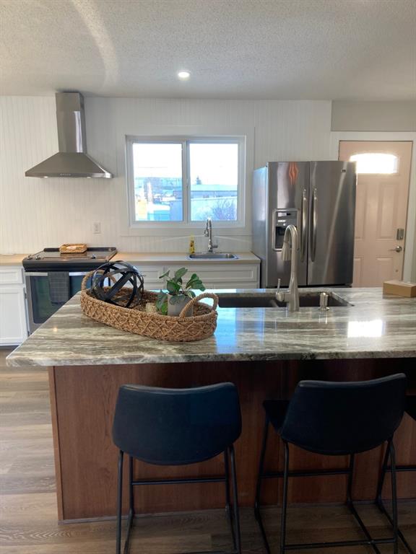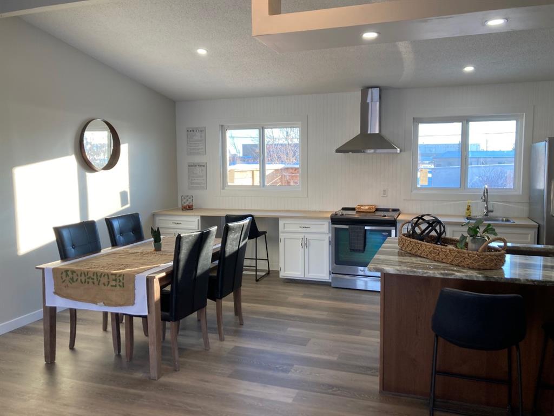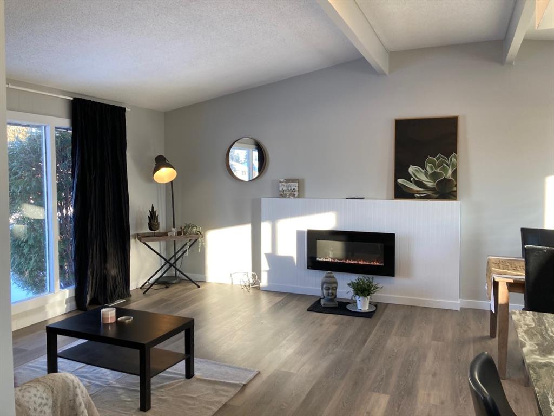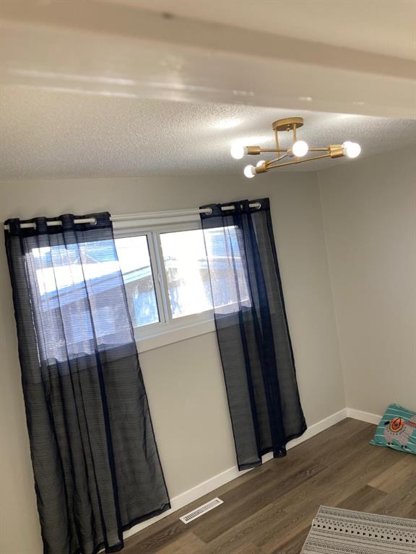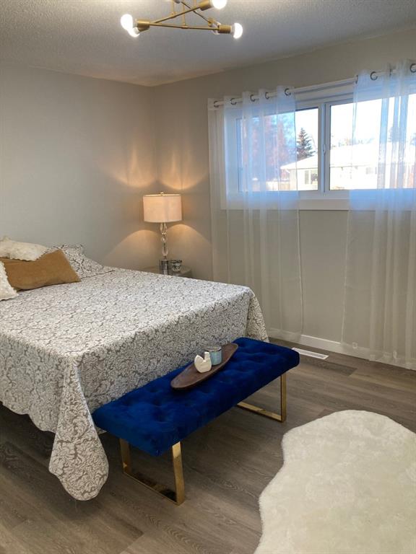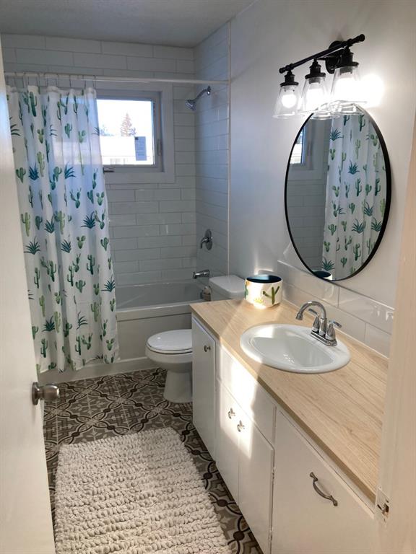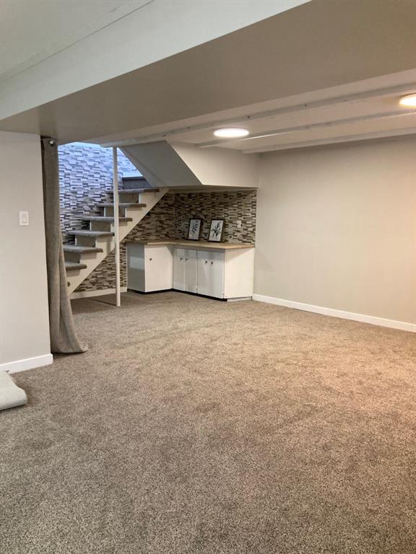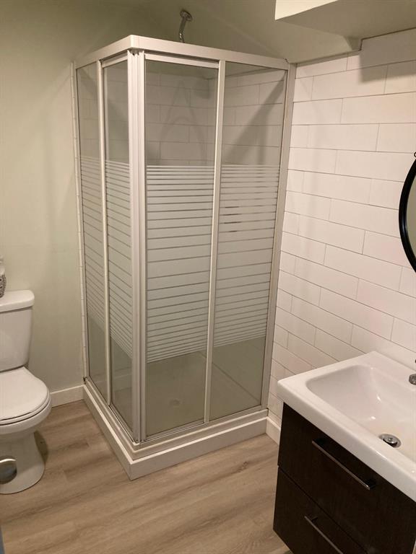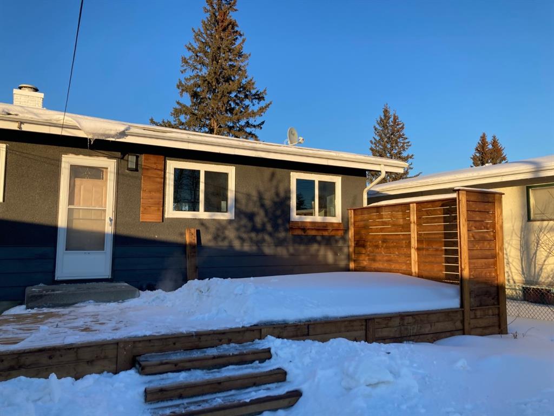

5509 47 AvenueCrescent
Ponoka
Update on 2023-07-04 10:05:04 AM
$269,500
4
BEDROOMS
2 + 0
BATHROOMS
1092
SQUARE FEET
1967
YEAR BUILT
A fresh take on a classic house! Large beams present you as soon as you walk into the open floor plan of combined living room and kitchen. The center of the home wraps around a granite island with space for stools to visit and eat a meal, as well as enough kitchen space for a table. Look out the back of the kitchen onto the beautiful private deck finished off with the green space in the back. With main floor laundry close by function is at the utmost! Two large bedrooms on the main floor with beautiful light fixtures and large closets make this a great main floor living. Soaker tub surrounded by subway tile makes for long soaking bathes. Go down the stairs to the new carpet making the basement rec room warm and bright more tile adds detail and dimension. Two more bedrooms, a bathroom and large storage room are all here. Outside there is a double garage with new garage doors make for great parking or handyman space. Partially fenced and a brand new deck with privacy are here for you to enjoy. Some of the upgrades include a new furnace in 2010, hot water tank in 2011, sewer line cleaned and inspected in 2022, most windows replaced in 2022 and home has metal 100 year shingles.
| COMMUNITY | Central Ponoka |
| TYPE | Residential |
| STYLE | Bungalow |
| YEAR BUILT | 1967 |
| SQUARE FOOTAGE | 1092.0 |
| BEDROOMS | 4 |
| BATHROOMS | 2 |
| BASEMENT | Finished, Full Basement |
| FEATURES |
| GARAGE | Yes |
| PARKING | Double Garage Detached |
| ROOF | Metal |
| LOT SQFT | 725 |
| ROOMS | DIMENSIONS (m) | LEVEL |
|---|---|---|
| Master Bedroom | 3.58 x 3.35 | Basement |
| Second Bedroom | 3.81 x 2.74 | Main |
| Third Bedroom | 0.18 x 2.26 | Basement |
| Dining Room | ||
| Family Room | ||
| Kitchen | ||
| Living Room |
INTERIOR
None, ENERGY STAR Qualified Equipment, Electric
EXTERIOR
Backs on to Park/Green Space
Broker
RE/MAX real estate central alberta - Ponoka
Agent

