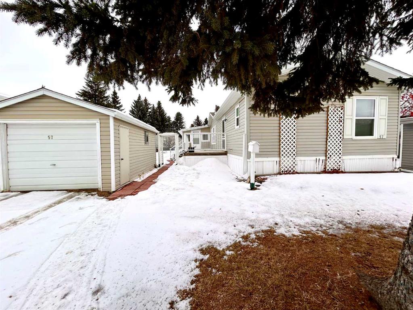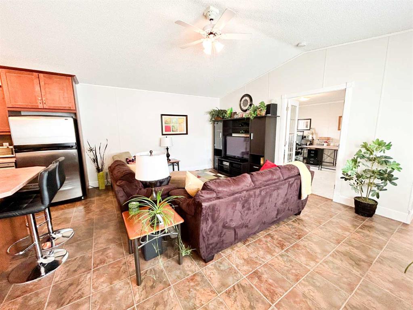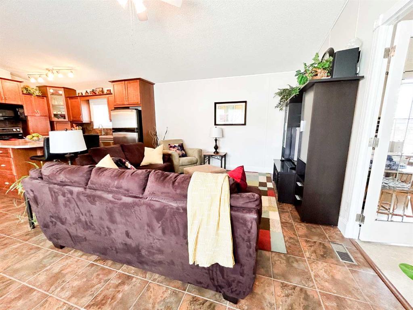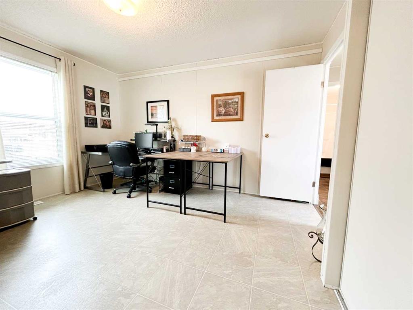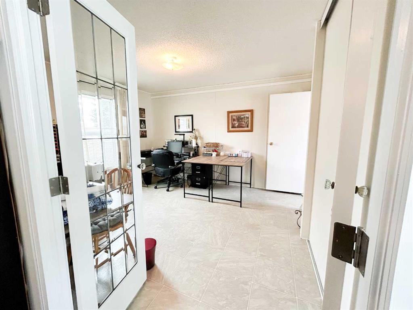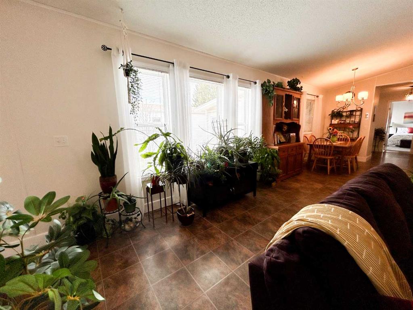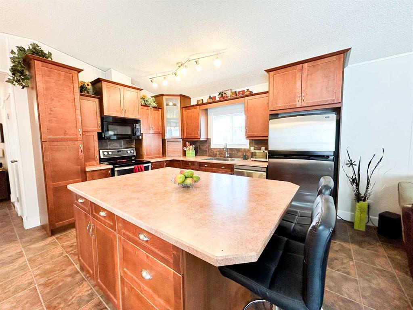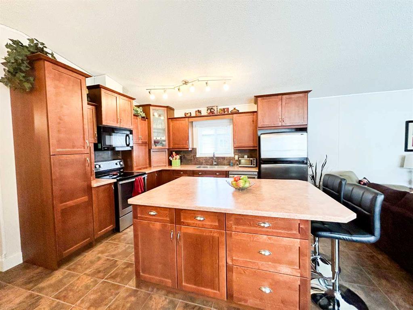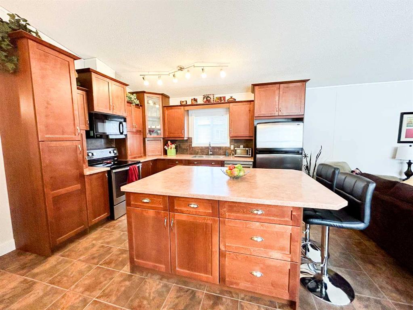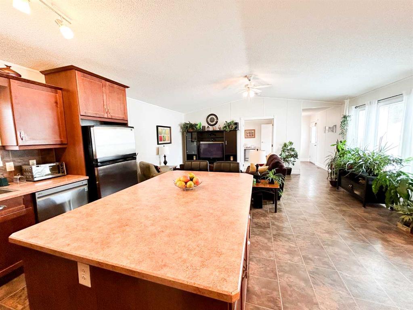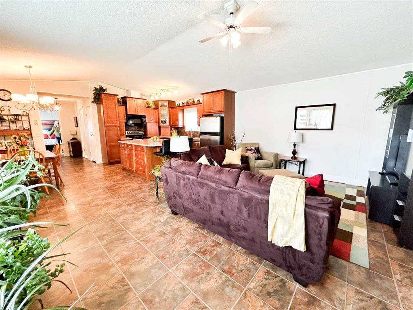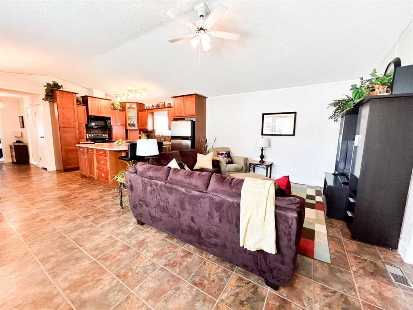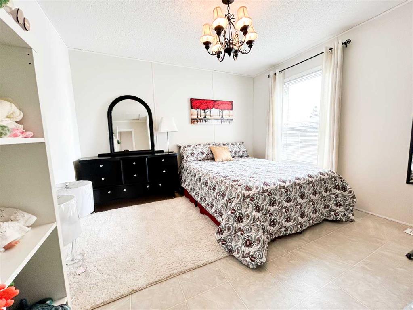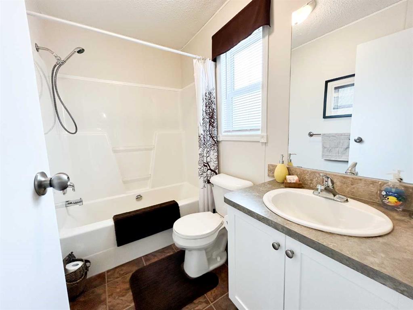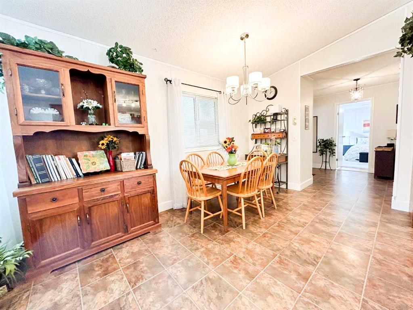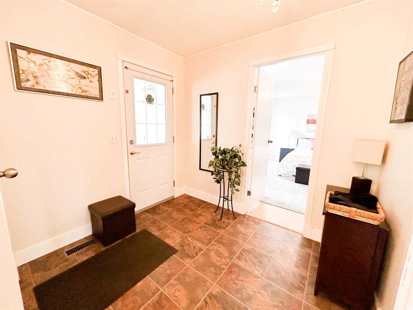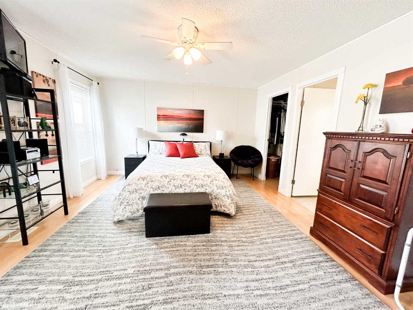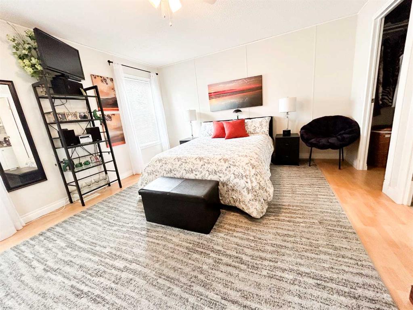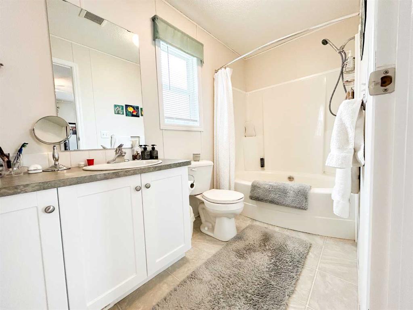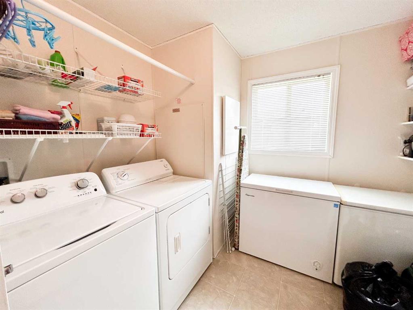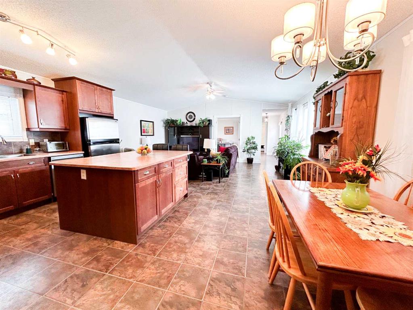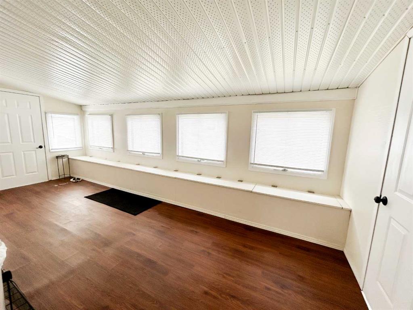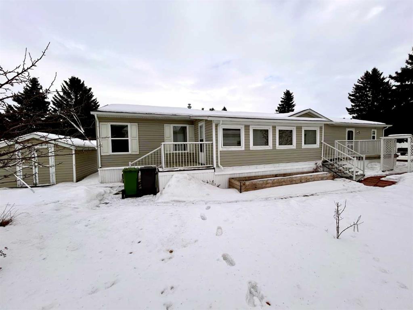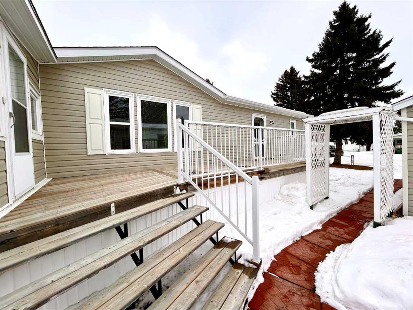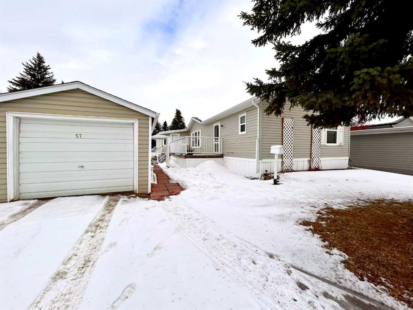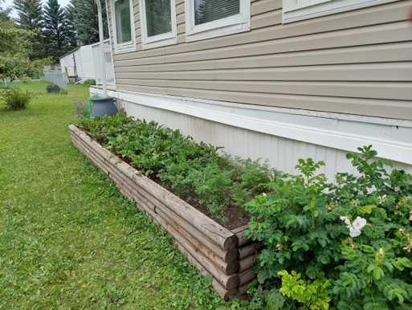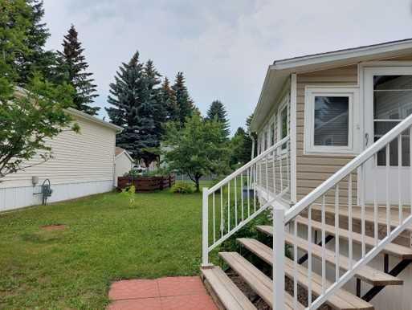

57, 6205 54 Street
Ponoka
Update on 2023-07-04 10:05:04 AM
$189,000
3
BEDROOMS
2 + 0
BATHROOMS
1600
SQUARE FEET
2007
YEAR BUILT
This meticulously maintained home seamlessly combines comfort, style, and practicality. You'll immediately appreciate the open floor plan and the many thoughtful updates throughout. The primary bedroom is a true retreat, featuring a luxurious 4-piece ensuite and a spacious walk-in closet for all your storage needs. A dedicated laundry room with built-in storage ensures organization and convenience. The heart of the home is the open and functional kitchen—a chef’s delight with a large island, pantry, and included appliances, offering plenty of space for meal prep, entertaining, and storage. Sunlight pours through the large windows, enhancing the inviting atmosphere and warmth of the living spaces. Off the living room, a versatile open area with glass doors awaits. Whether you envision this space as a roomy bedroom or a craft room tailored to your hobbies, it’s designed to adapt to your lifestyle. With three bedrooms and two bathrooms, this home is perfect for families, guests, or creating additional spaces for work or relaxation. The added mudroom provides the perfect spot for extra storage, keeping shoes and coats neatly organized. Step outside to the expansive deck that overlooks a beautifully landscaped yard—ideal for morning coffee, evening sunsets, or summer barbecues. A 12' x 20' single garage offers year-round protection for your vehicle or additional storage. The landscaped yard invites you to enjoy outdoor living, whether you’re gardening, hosting gatherings, or simply unwinding. This property truly offers the best of modern living in a well-maintained and versatile space.
| COMMUNITY | Poplar Grove Community |
| TYPE | MOBL |
| STYLE | SWIDE |
| YEAR BUILT | 2007 |
| SQUARE FOOTAGE | 1600.0 |
| BEDROOMS | 3 |
| BATHROOMS | 2 |
| BASEMENT | |
| FEATURES |
| GARAGE | Yes |
| PARKING | SIDetached Garage |
| ROOF | Asphalt |
| LOT SQFT | 0 |
| ROOMS | DIMENSIONS (m) | LEVEL |
|---|---|---|
| Master Bedroom | 13.41 x 14.17 | Main |
| Second Bedroom | 12.42 x 11.58 | Main |
| Third Bedroom | 13.18 x 11.51 | Main |
| Dining Room | ||
| Family Room | ||
| Kitchen | ||
| Living Room | 18.67 x 13.08 | Main |
INTERIOR
Forced Air,
EXTERIOR
Broker
RE/MAX real estate central alberta
Agent

