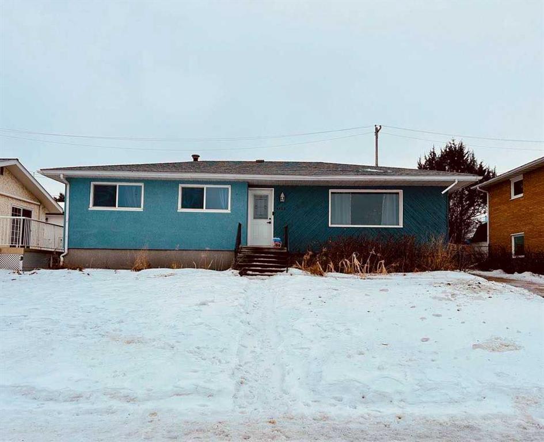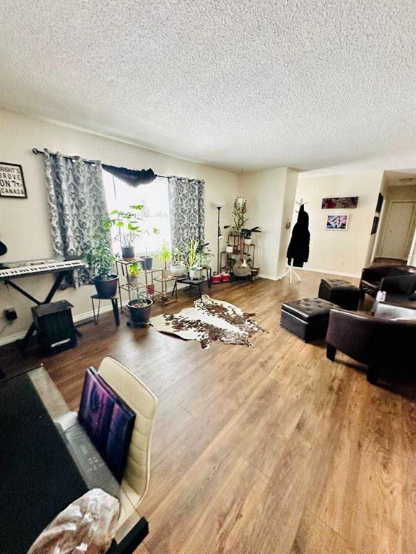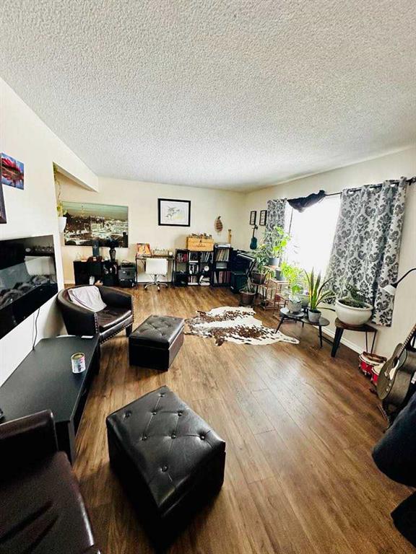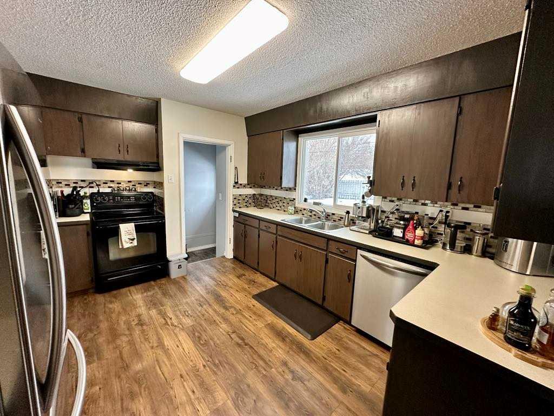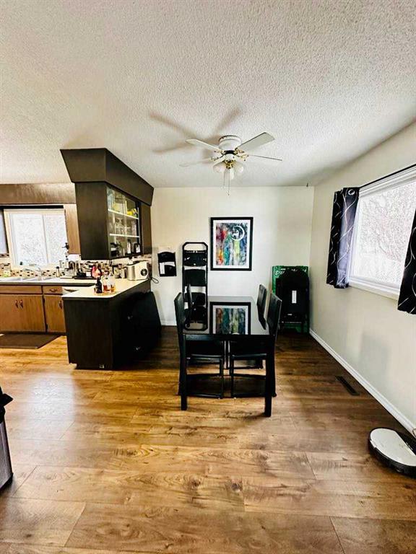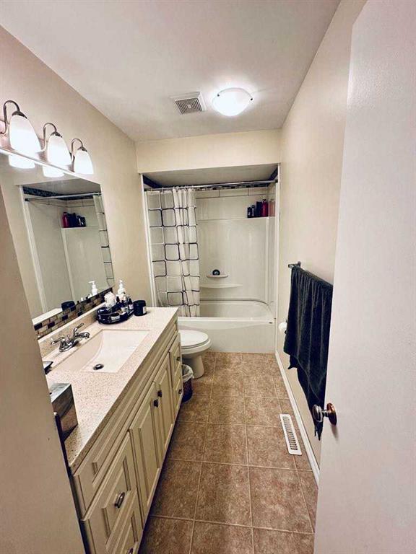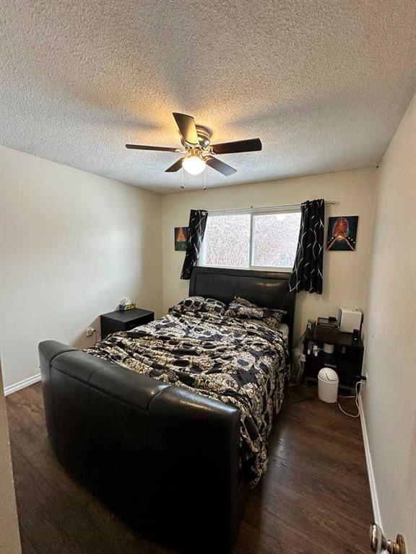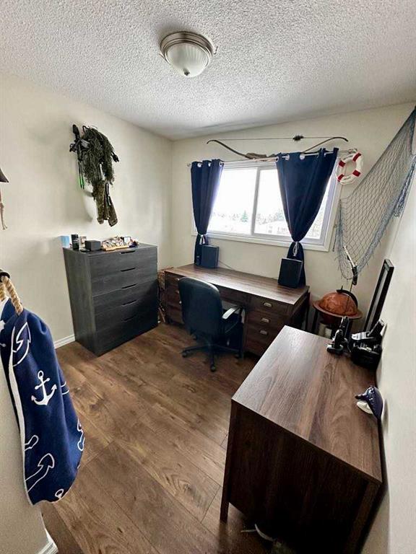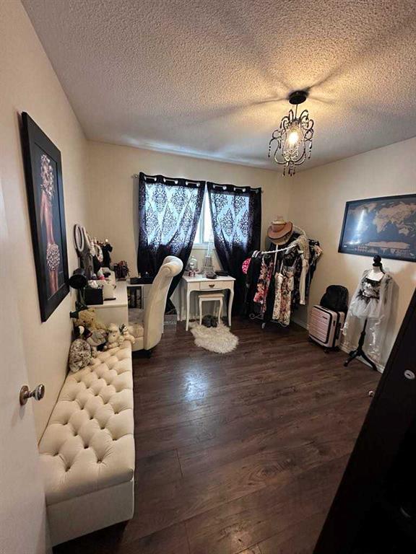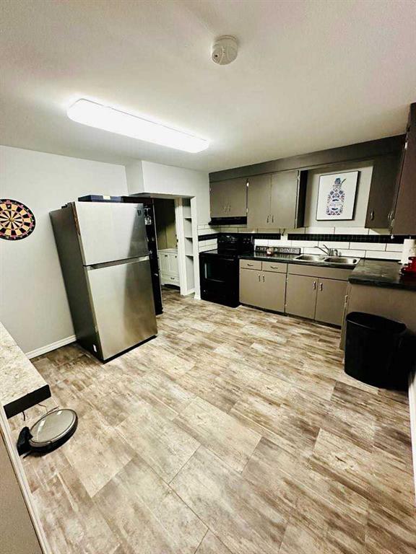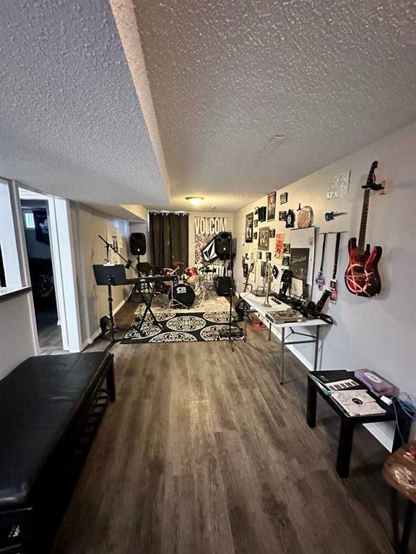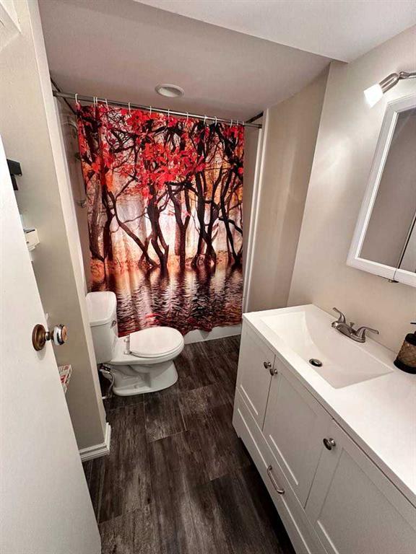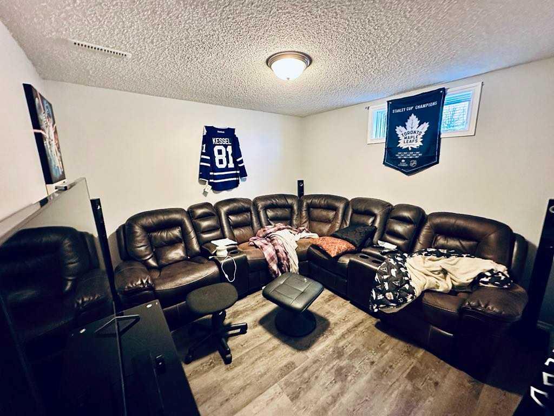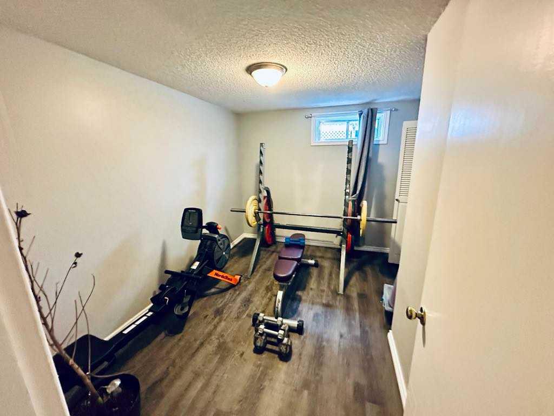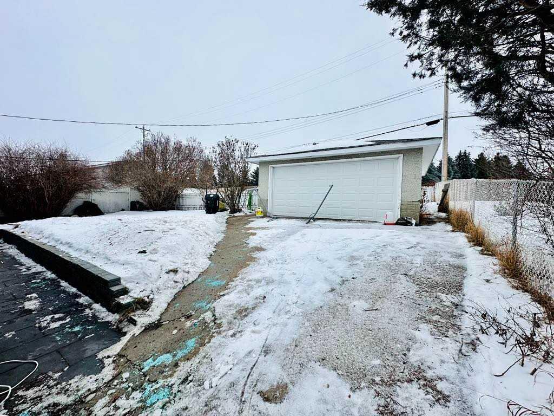

4403 43 Street
Ponoka
Update on 2023-07-04 10:05:04 AM
$319,900
5
BEDROOMS
2 + 0
BATHROOMS
1133
SQUARE FEET
1964
YEAR BUILT
Great family bungalow in Riverside! The main level features three spacious bedrooms, perfect for a family or hosting guests. A single full bathroom is centrally located, offering convenience and functionality. A large bright living room, dining room and kitchen well equipped with extra cabinetry and counter space for preparing and hosting your favorite meals. The lower level is a 2 bedroom suite with a private entrance making it ideal for rental income, extended family, or a home office and gym! The low maintenance, partially fenced yard with tons of space for outdoor relaxation or gardening, a double garage, and extra parking for an RV or extra vehicles at the back. Mature fruit trees and perennials including an apple tree, raspberries, rhubarb, asparagus, chives, a dog run with an insulated chicken coop and 4 chickens that can stay if you would like. Basement suite fully renovated in 2021, Singles done in 2024.
| COMMUNITY | Riverside |
| TYPE | Residential |
| STYLE | Bungalow |
| YEAR BUILT | 1964 |
| SQUARE FOOTAGE | 1133.0 |
| BEDROOMS | 5 |
| BATHROOMS | 2 |
| BASEMENT | Finished, Full Basement |
| FEATURES |
| GARAGE | Yes |
| PARKING | Double Garage Detached, Driveway, Off Street, PParking Pad |
| ROOF | Asphalt Shingle |
| LOT SQFT | 613 |
| ROOMS | DIMENSIONS (m) | LEVEL |
|---|---|---|
| Master Bedroom | 3.25 x 3.30 | Main |
| Second Bedroom | 2.51 x 2.67 | Main |
| Third Bedroom | 2.95 x 3.12 | Main |
| Dining Room | 3.35 x 2.74 | Main |
| Family Room | ||
| Kitchen | 2.69 x 3.66 | Main |
| Living Room | 6.71 x 3.66 | Main |
INTERIOR
None, Forced Air,
EXTERIOR
Back Lane, Back Yard, Backs on to Park/Green Space, Dog Run Fenced In, Fruit Trees/Shrub(s), Landscaped, Lawn, Street Lighting
Broker
RE/MAX real estate central alberta
Agent

