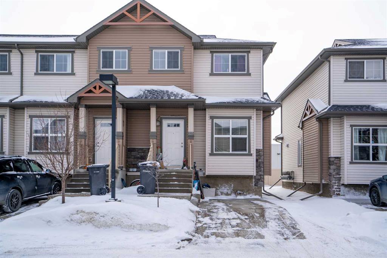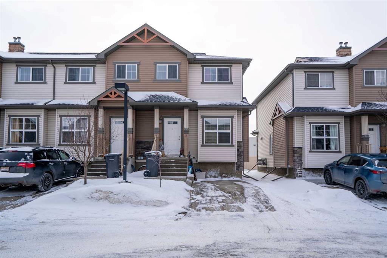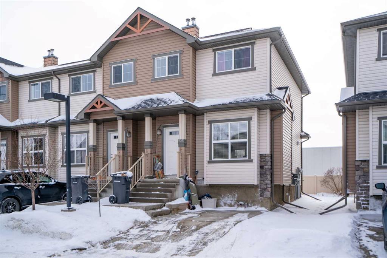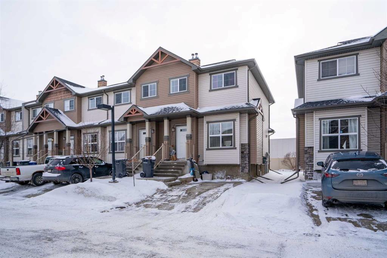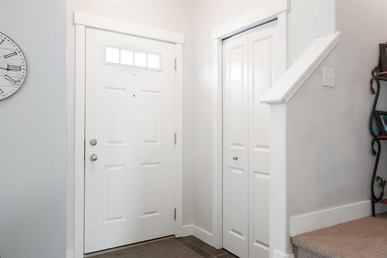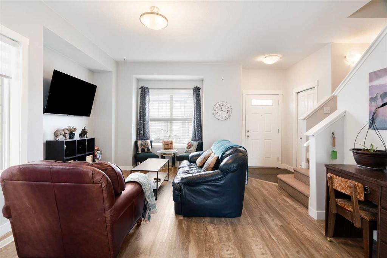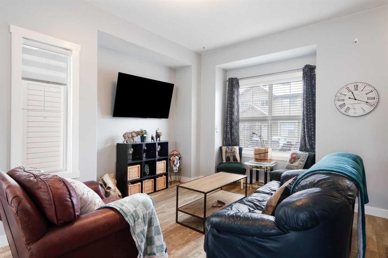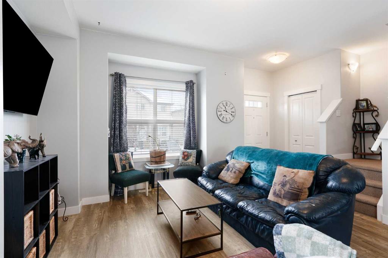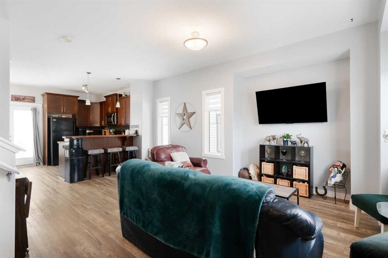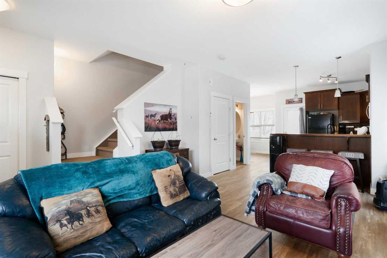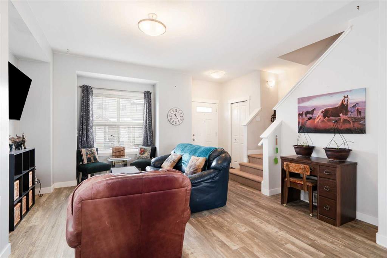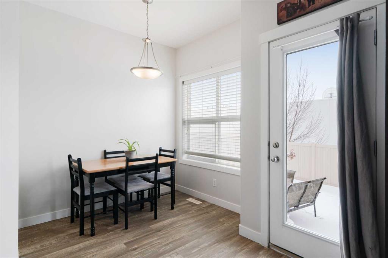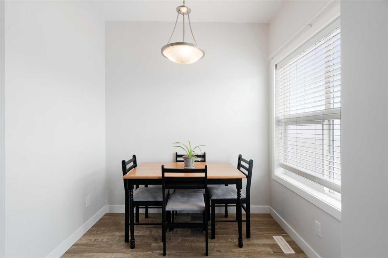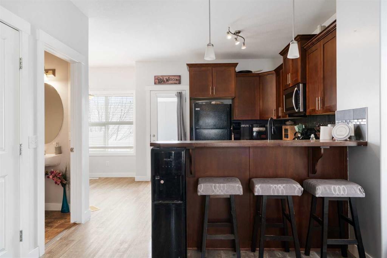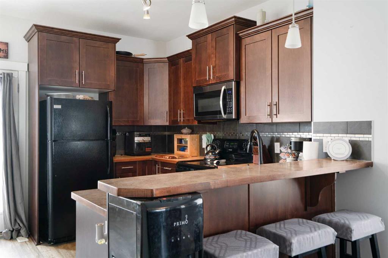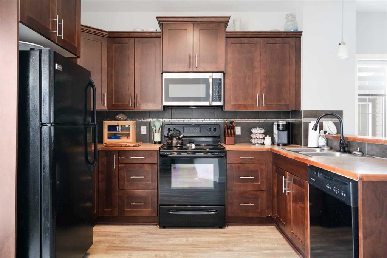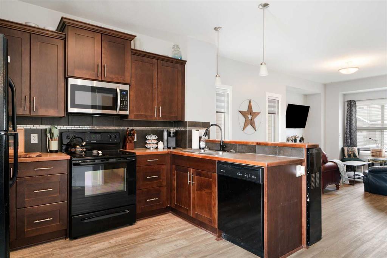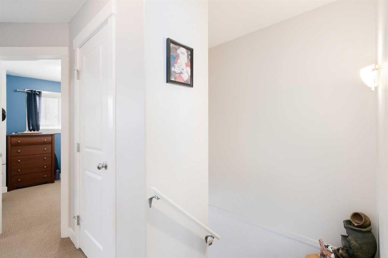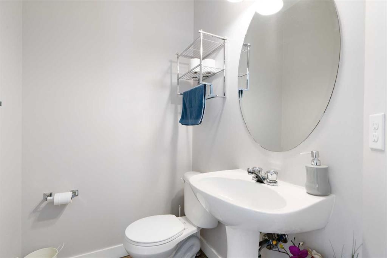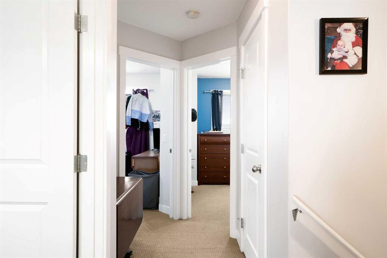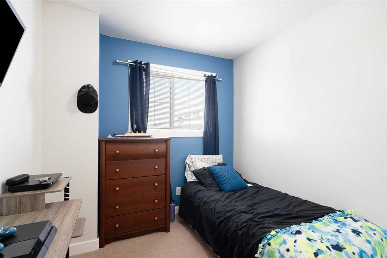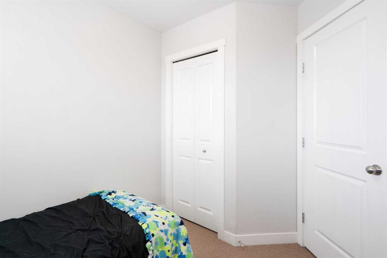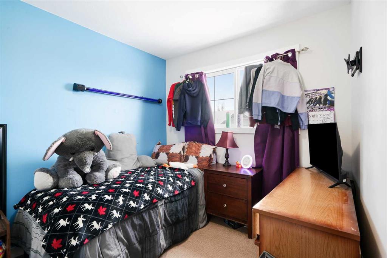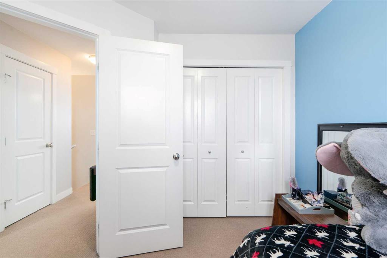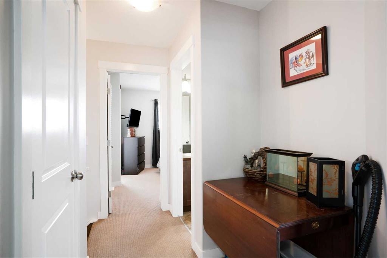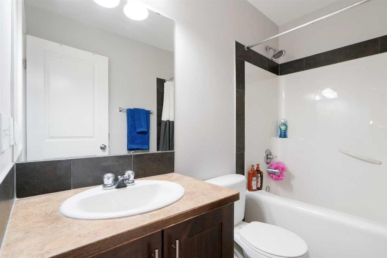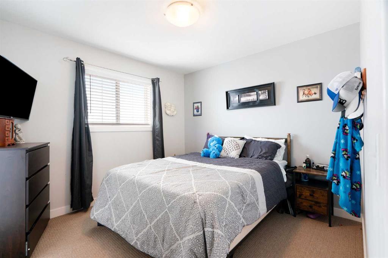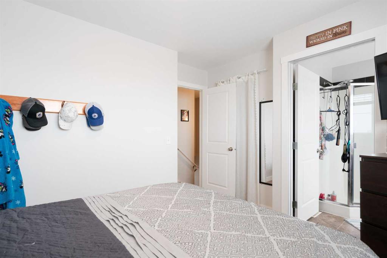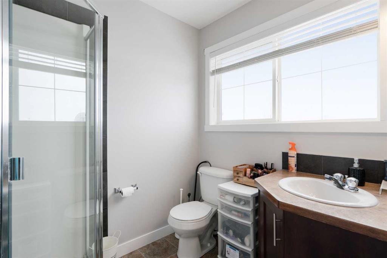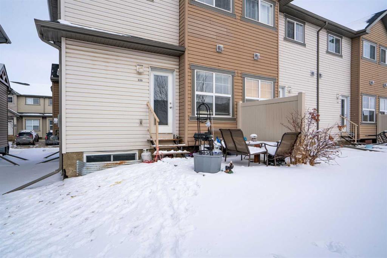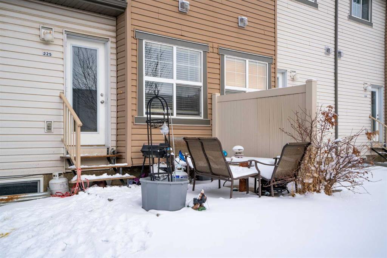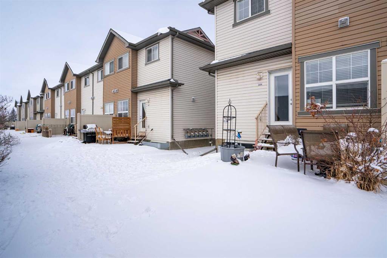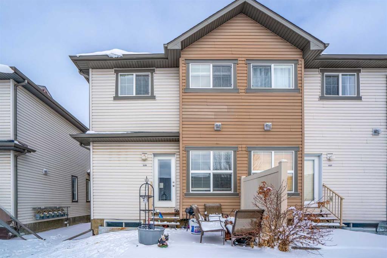

225 Ranch Ridge Meadow
Strathmore
Update on 2023-07-04 10:05:04 AM
$324,900
3
BEDROOMS
2 + 1
BATHROOMS
1166
SQUARE FEET
2010
YEAR BUILT
What a great opportunity to purchase your own home or as a investment property! This 3 bedroom, 2.5 bathroom end unit Townhouse/Condo is in a prime location...Close to schools, shopping, medical office, Rec Center and easy access to HWY 1. The main floor of this home features a open floor plan with loads of natural light from the end unit windows. Here you will find a spacious living room, 2pc bath, kitchen with lots of cabinets, counterspace and breakfast bar for extra seating and a dining area. From there you can enter out onto your own patio. On the upper floor you will find a 4pc bathroom and 3 bedrooms including the Primary bedroom that is large enough for a king bed, a walk-in closet and a 3pc ensuite. The lower level is awaiting your personal ideas for development and is where you will find the laundry area.
| COMMUNITY | Ranch Estates |
| TYPE | Residential |
| STYLE | THUS |
| YEAR BUILT | 2010 |
| SQUARE FOOTAGE | 1165.7 |
| BEDROOMS | 3 |
| BATHROOMS | 3 |
| BASEMENT | Full Basement, UFinished |
| FEATURES |
| GARAGE | No |
| PARKING | Off Street, PParking Pad |
| ROOF | Asphalt Shingle |
| LOT SQFT | 171 |
| ROOMS | DIMENSIONS (m) | LEVEL |
|---|---|---|
| Master Bedroom | 3.56 x 3.40 | |
| Second Bedroom | 2.51 x 3.05 | |
| Third Bedroom | 2.77 x 3.25 | |
| Dining Room | 1.83 x 2.74 | Main |
| Family Room | ||
| Kitchen | 3.38 x 3.71 | Main |
| Living Room | 4.34 x 5.56 | Main |
INTERIOR
None, Forced Air,
EXTERIOR
Other
Broker
Royal LePage Benchmark
Agent

