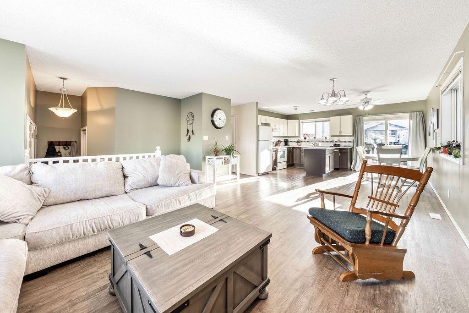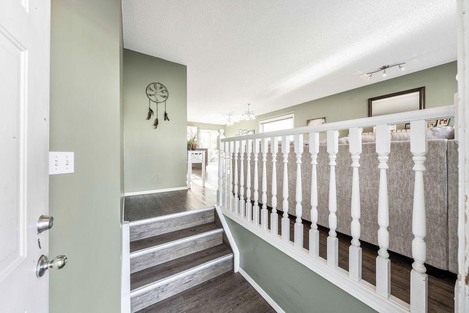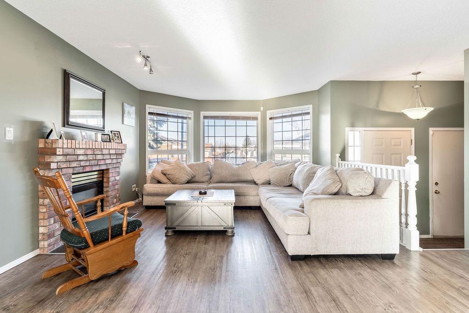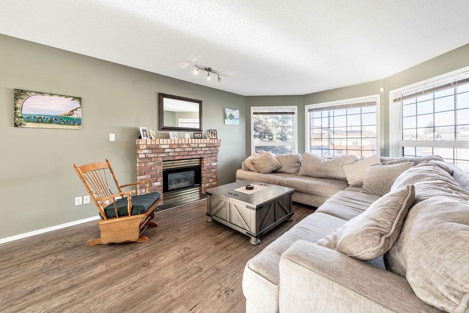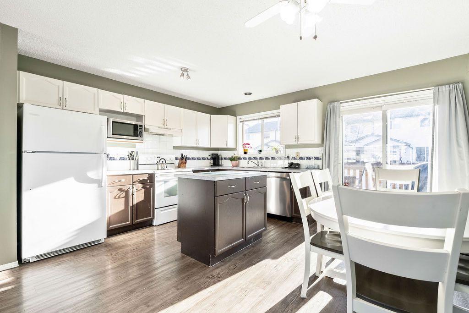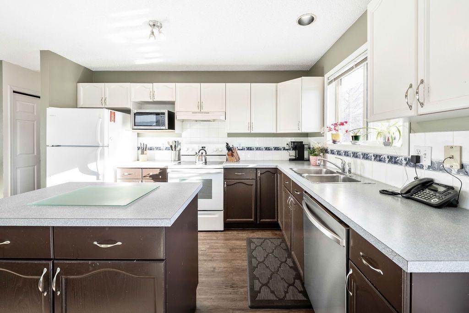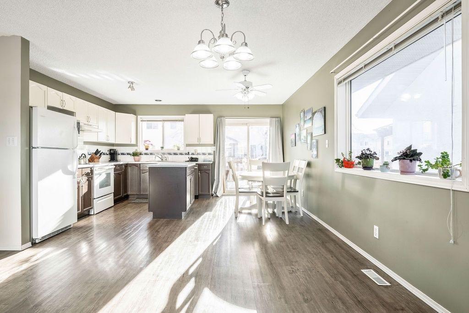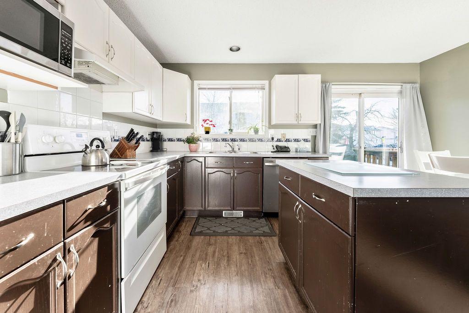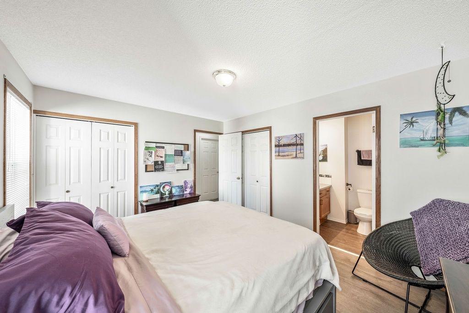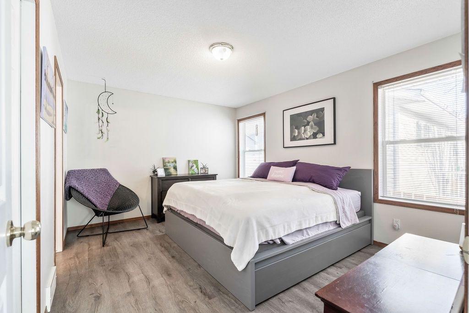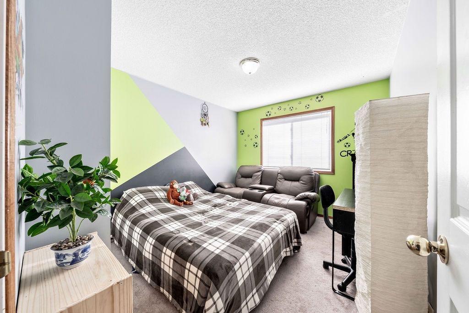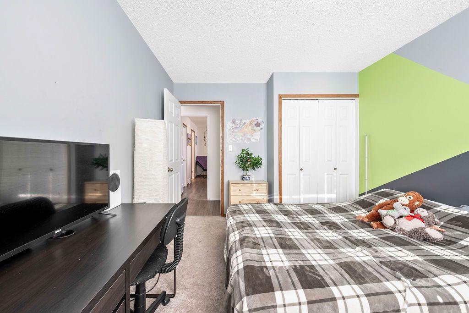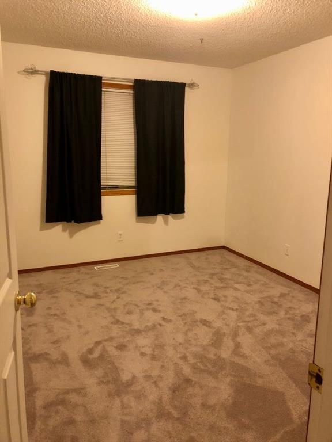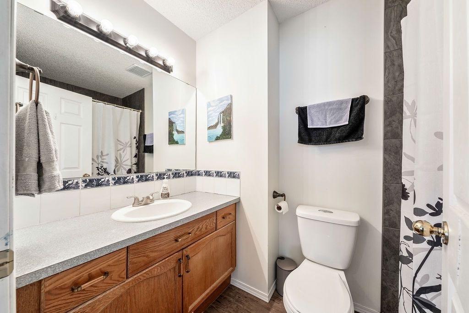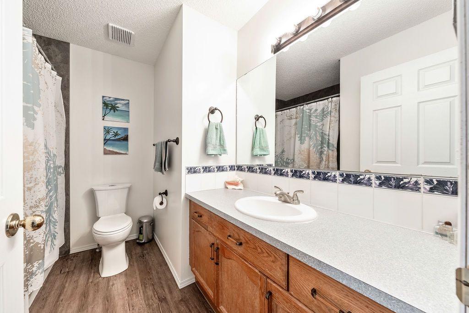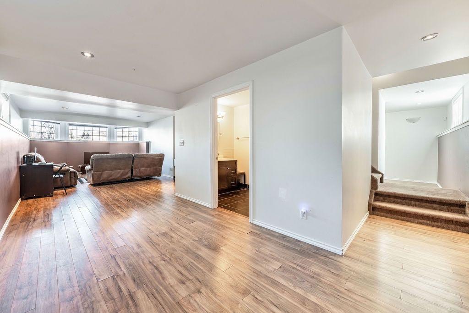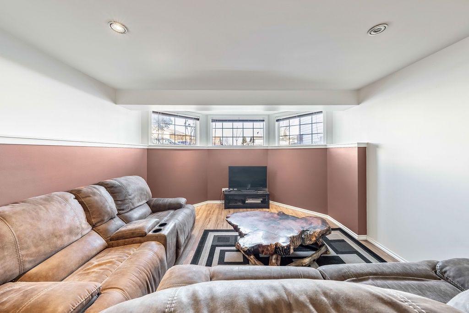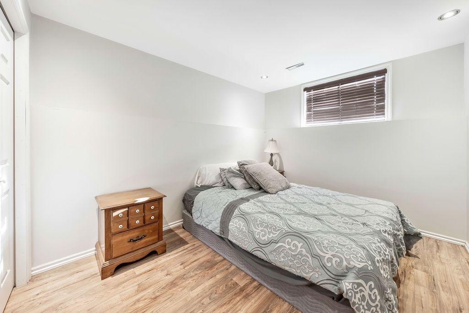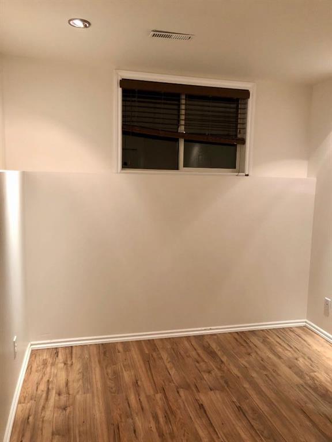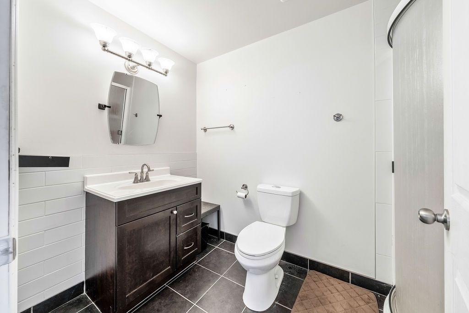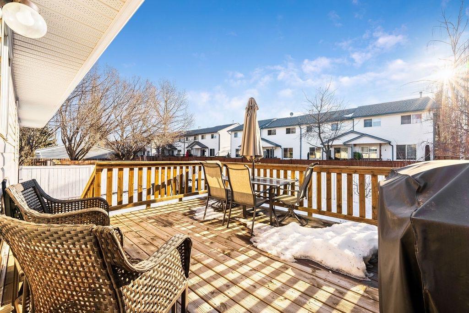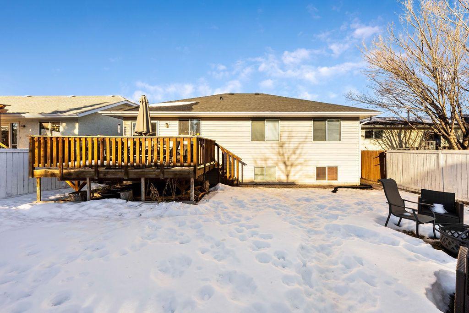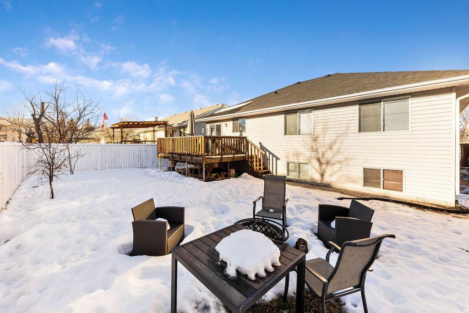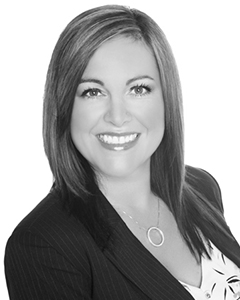

111 Strathaven Crescent
Strathmore
Update on 2023-07-04 10:05:04 AM
$524,900
5
BEDROOMS
3 + 0
BATHROOMS
1308
SQUARE FEET
1994
YEAR BUILT
This 5-bedroom, 3-bathroom home offers an ideal layout for families and entertaining. With 3 bedrooms on the main level and 2 on the lower, there is plenty of room for everyone to have their own space. The open floor plan allows for an airy living space for easy living and entertaining. The kitchen with an island is perfect hosting family gatherings. The hallway closet/pantry has laundry hook ups allowing for main floor laundry if desired. The Primary bedroom is generous and fits a king size bed, boasts 2 closets and a 4 pc ensuite. the 2 junior bedrooms are a great size as well. The main 4 pc bath has newer tiles in the tub, new toilet, faucet and fixtures for an updated look. A generous rec space with roughed in bar area downstairs offers endless possibilities for a home theater (roughed in for speakers), games room or extra living. The 2 bedrooms downstairs are spacious and perfect for the family. The basement is complete with a 3 pc bath, ton’s of storage and laundry. The back yard is a great size with back alley access. This home combines comfort and practicality in a great location - close to schools, hospital, and arena.
| COMMUNITY | Strathaven |
| TYPE | Residential |
| STYLE | Bungalow |
| YEAR BUILT | 1994 |
| SQUARE FOOTAGE | 1308.0 |
| BEDROOMS | 5 |
| BATHROOMS | 3 |
| BASEMENT | Finished, Full Basement |
| FEATURES |
| GARAGE | Yes |
| PARKING | DBAttached |
| ROOF | Asphalt Shingle |
| LOT SQFT | 579 |
| ROOMS | DIMENSIONS (m) | LEVEL |
|---|---|---|
| Master Bedroom | 4.29 x 3.35 | Main |
| Second Bedroom | 3.71 x 3.05 | Main |
| Third Bedroom | 3.71 x 2.74 | Main |
| Dining Room | 3.33 x 2.18 | Main |
| Family Room | 4.01 x 3.73 | Basement |
| Kitchen | 3.71 x 2.67 | Main |
| Living Room | 4.98 x 4.01 | Main |
INTERIOR
None, Forced Air, Gas
EXTERIOR
Back Lane, Back Yard, Rectangular Lot
Broker
CIR Realty
Agent

