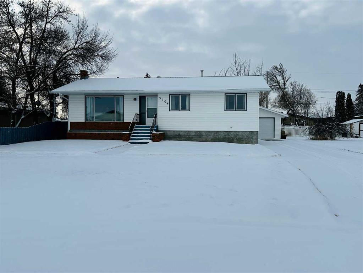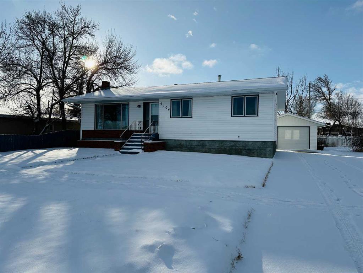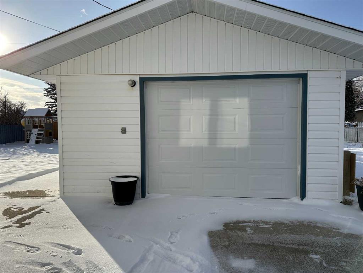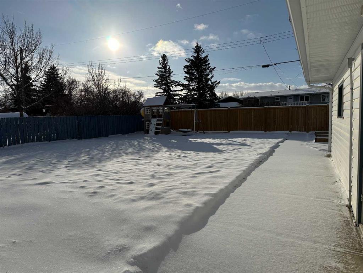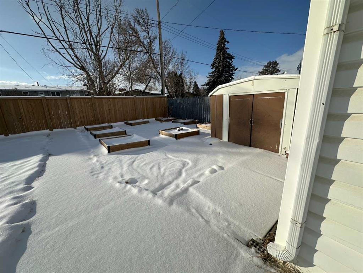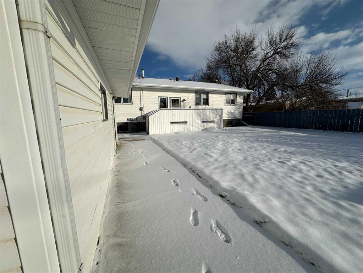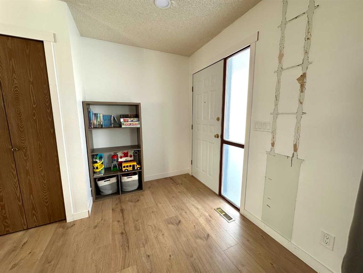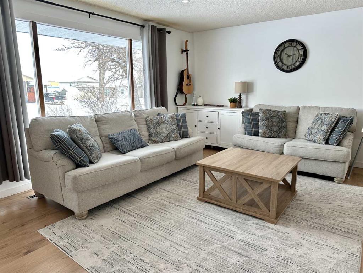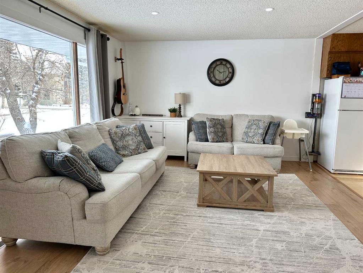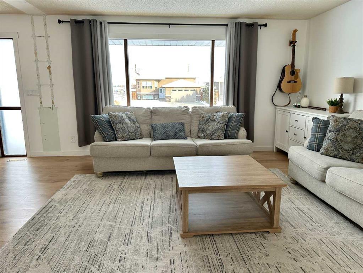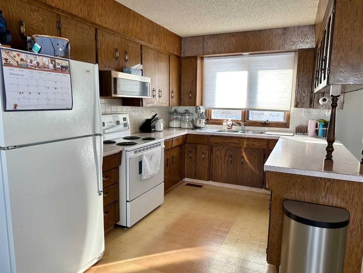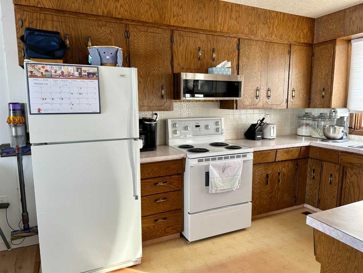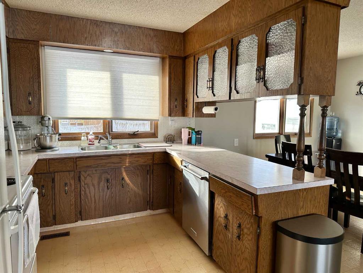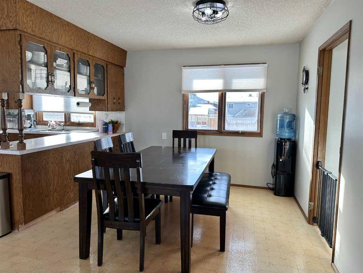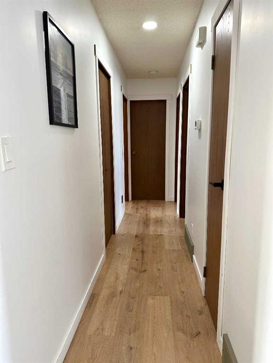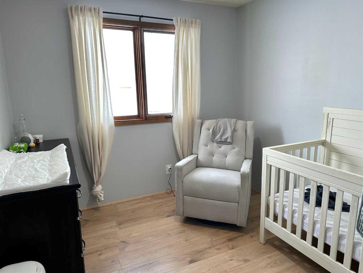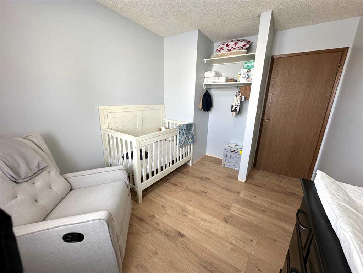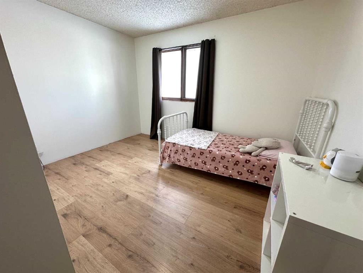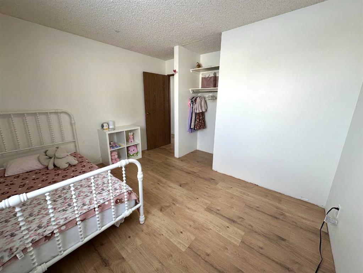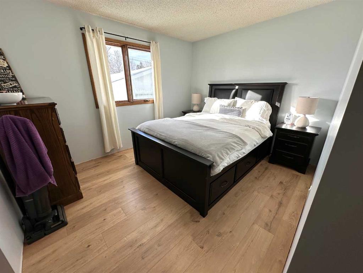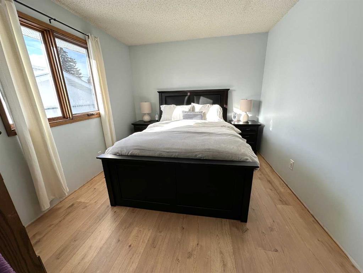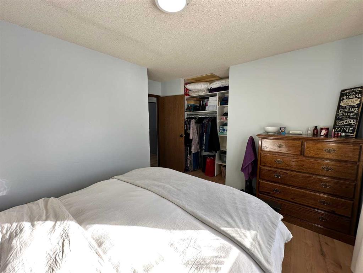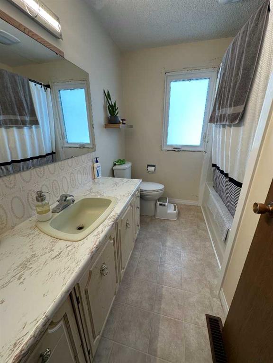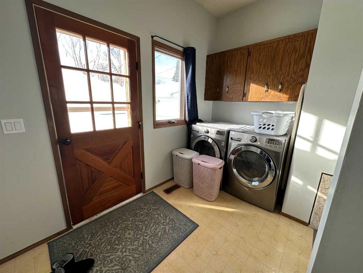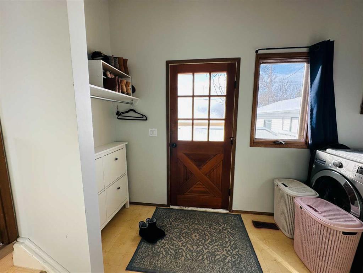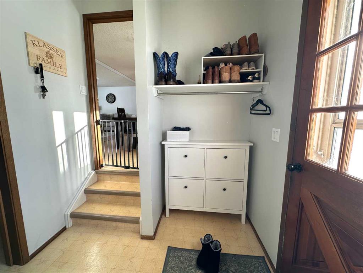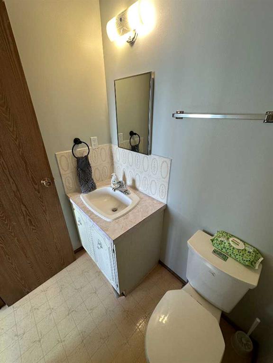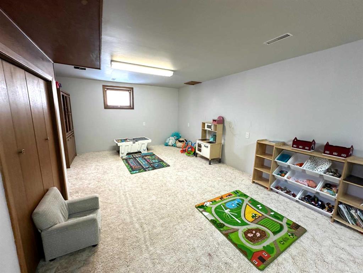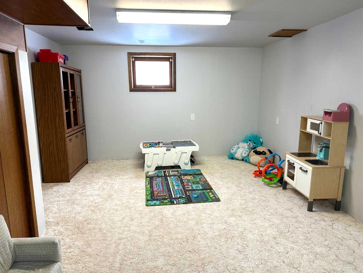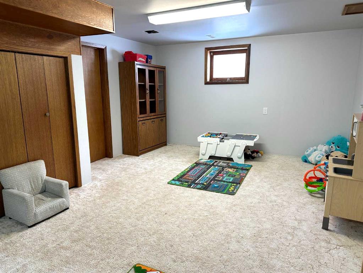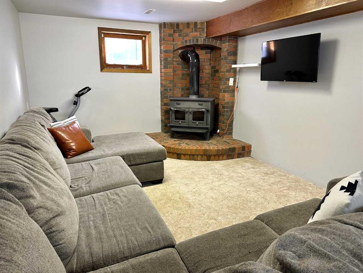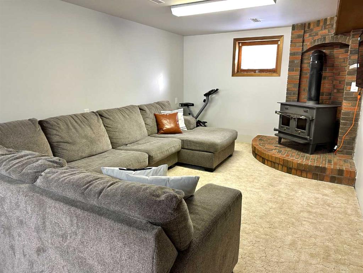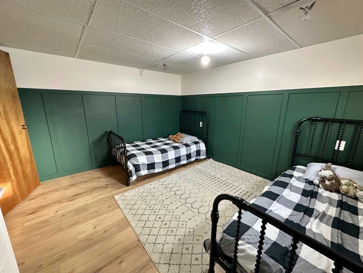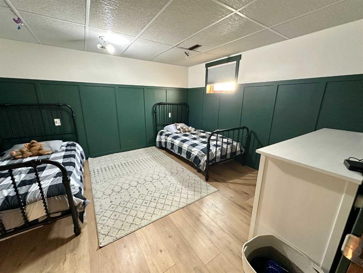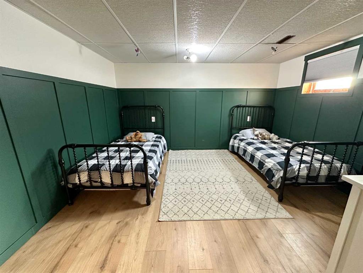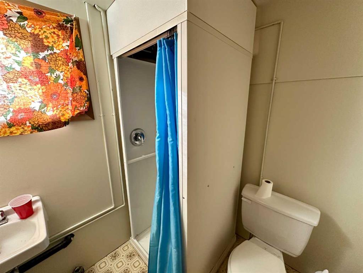

5104 62 Avenue
Taber
Update on 2023-07-04 10:05:04 AM
$379,900
4
BEDROOMS
2 + 1
BATHROOMS
1195
SQUARE FEET
1976
YEAR BUILT
Searching for that family home with 3 bedrooms on the main floor? Look no further. This bungalow is 1,195 sq ft with 3+1 bedrooms, 2.5 bathrooms. Enjoy the flow of the open concept on the main level where you'll notice new flooring through the living room, down the hall and in the bedrooms, there's even extra to complete the kitchen and dining areas. Ample cabinets line the kitchen and a new over the stove microwave is a sleek stainless steel. The back entrance is large and hosts the laundry area conveniently. Down stairs to the basement you'll find a very large family room area that runs from one end to the other and features a wood burning fireplace in the corner to keep that cozy feel. Plenty of storage closets and spaces, a mid efficient furnace, AC and a 16' x 24' detached garage complete this property that sits on a large 65'x122' lot. Plan to visit soon!
| COMMUNITY | NONE |
| TYPE | Residential |
| STYLE | Bungalow |
| YEAR BUILT | 1976 |
| SQUARE FOOTAGE | 1195.0 |
| BEDROOMS | 4 |
| BATHROOMS | 3 |
| BASEMENT | Finished, Full Basement |
| FEATURES |
| GARAGE | Yes |
| PARKING | Driveway, FTDRV Parking, Off Street, Oversized, SIDetached Garage |
| ROOF | Asphalt |
| LOT SQFT | 725 |
| ROOMS | DIMENSIONS (m) | LEVEL |
|---|---|---|
| Master Bedroom | 3.66 x 3.66 | Main |
| Second Bedroom | 3.45 x 2.74 | Main |
| Third Bedroom | 3.61 x 3.48 | Main |
| Dining Room | 3.05 x 3.35 | Main |
| Family Room | 3.84 x 12.80 | Basement |
| Kitchen | 2.74 x 3.61 | Main |
| Living Room | 5.89 x 3.91 | Main |
INTERIOR
Central Air, Forced Air, Natural Gas, Basement, Wood Burning
EXTERIOR
Landscaped, Standard Shaped Lot
Broker
RE/MAX REAL ESTATE - LETHBRIDGE (TABER)
Agent

