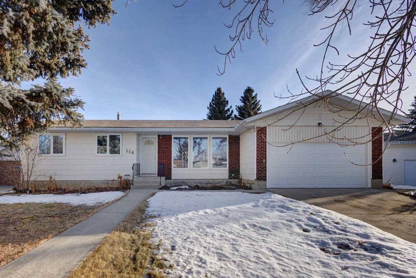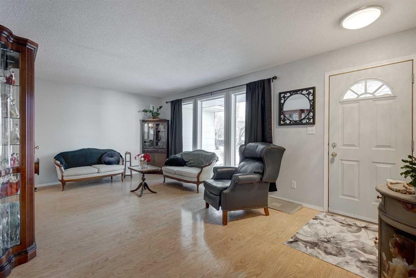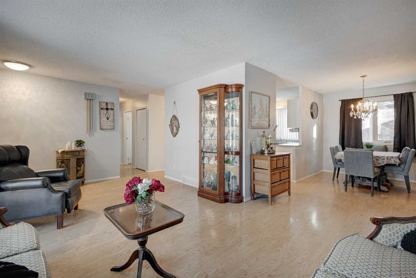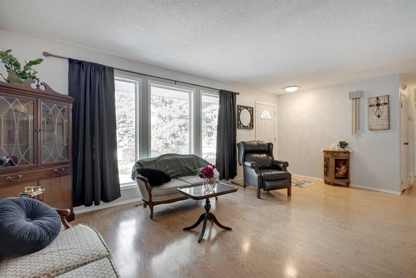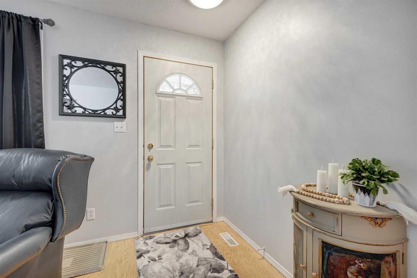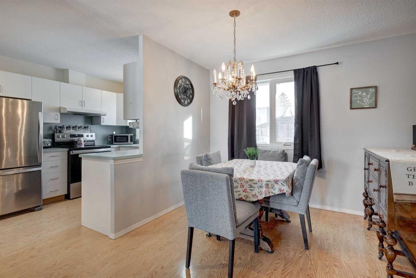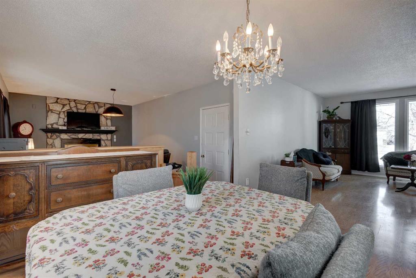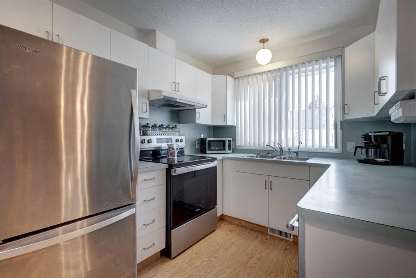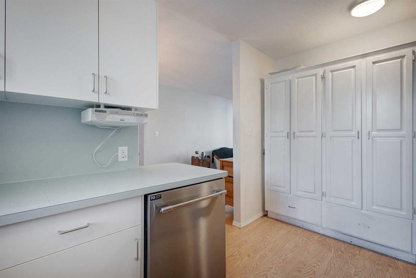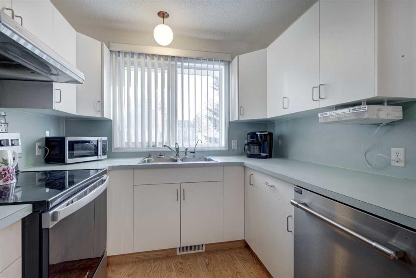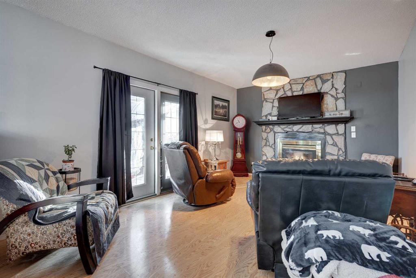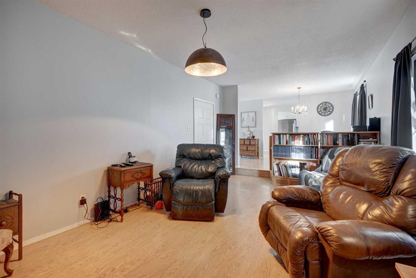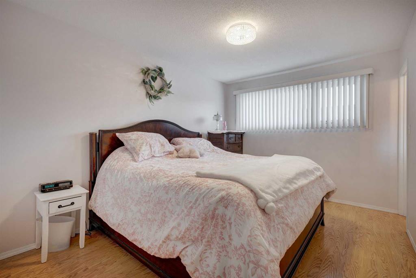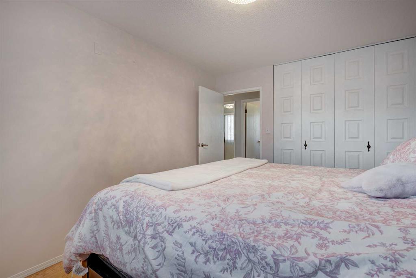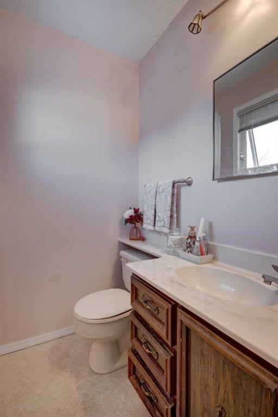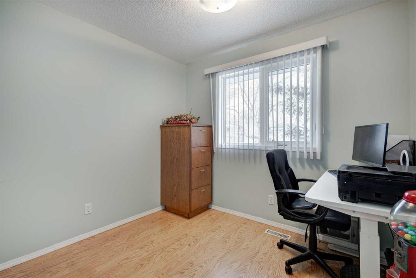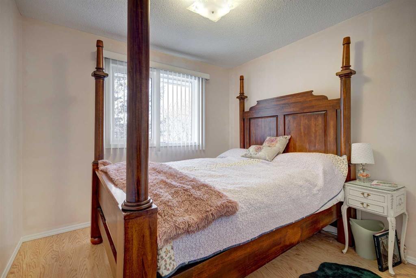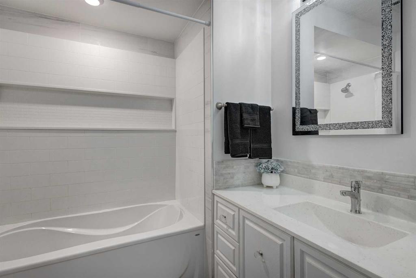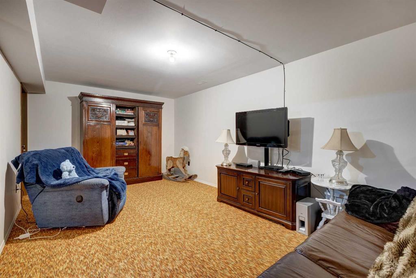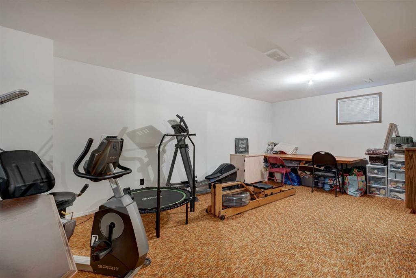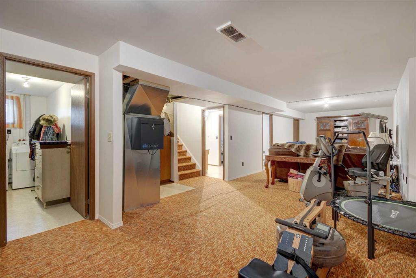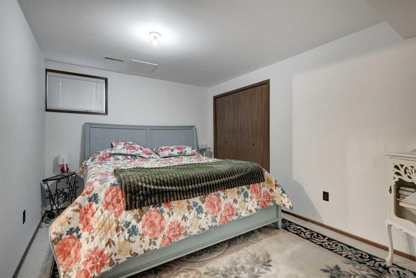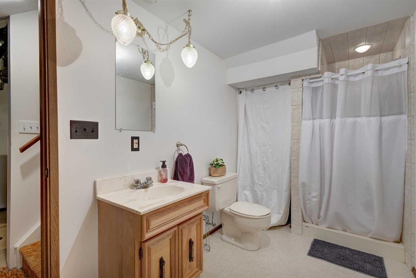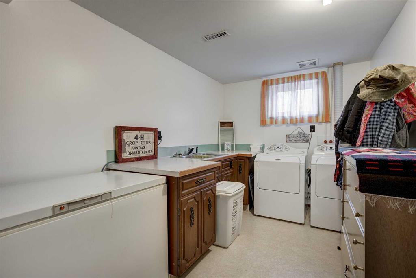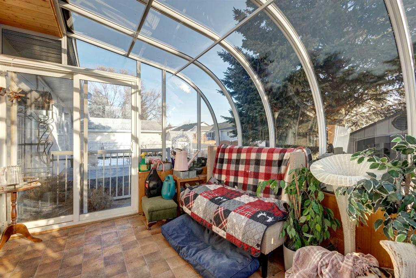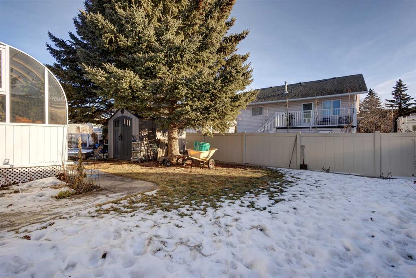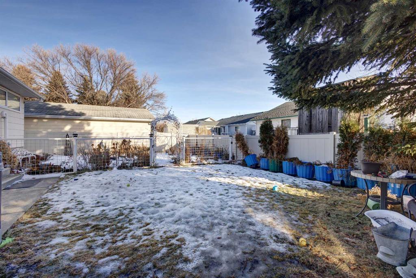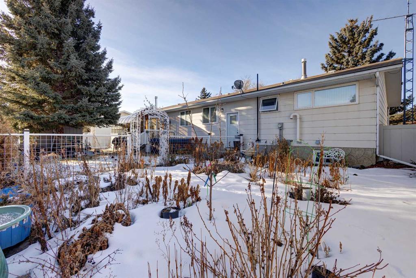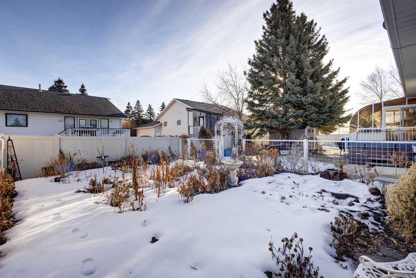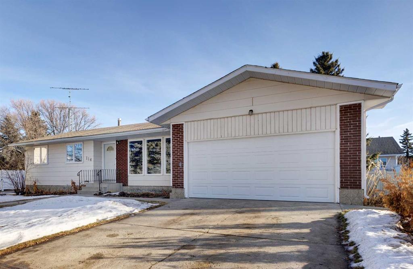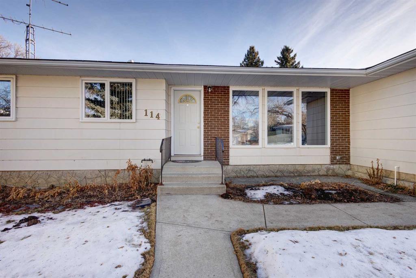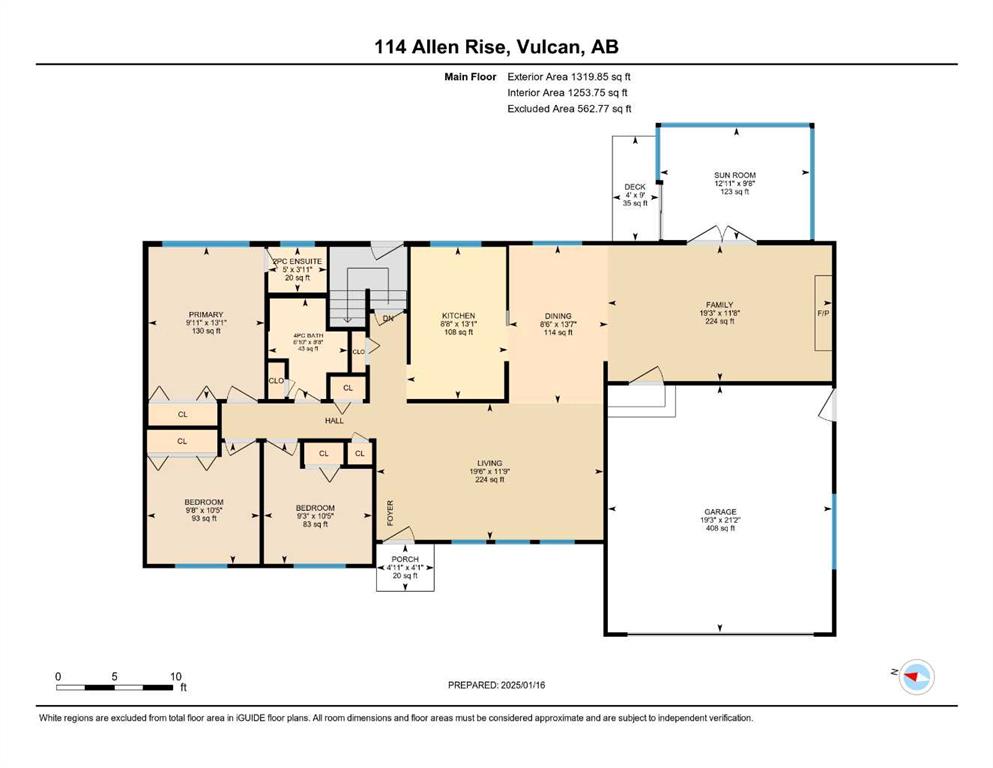

114 Allen Rise
Vulcan
Update on 2023-07-04 10:05:04 AM
$468,000
4
BEDROOMS
2 + 1
BATHROOMS
1319
SQUARE FEET
1977
YEAR BUILT
Welcome Home! This 1977 bungalow is full of charm and has seen many thoughtful upgrades over the years. Offering over 1350 square feet of living space on the main level, this well-loved home is perfect for a growing family or anyone looking for a warm and welcoming space. The main level features a spacious living room filled with natural light, and a cozy second living room with a natural gas fireplace, perfect for relaxing evenings. The kitchen has a newer refrigerator and stove (replaced about two years ago). The main bathroom has been recently renovated. The primary bedroom has a convenient two-piece ensuite. There are two additional bedrooms, ideal for family, guests, or office use. The second living room opens onto a sunroom, providing a peaceful spot to enjoy the views of the large, beautifully landscaped fenced backyard. The yard includes mature trees, a garden area, and maintenance-free fencing. The basement offers even more living space, including a large family room, perfect for gatherings or a play area, an additional bedroom and a three-piece bathroom. There is also a large laundry room, storage room, and utility room for all your needs. Additional features include a high-efficiency furnace, water softener, central vacuum system with attachments. There is a water softener system, as well as a reverse osmosis system. Other improvements include much of the lighting which has been upgraded to energy-efficient LED. Outside, the attached double car garage and concrete driveway provide ample parking. The hot tub is included in as-is condition. This home and yard have been impeccably maintained and are ready for new owners to add their personal touches. Don't miss the chance to make this charming property your own!
| COMMUNITY | NONE |
| TYPE | Residential |
| STYLE | Bungalow |
| YEAR BUILT | 1977 |
| SQUARE FOOTAGE | 1319.0 |
| BEDROOMS | 4 |
| BATHROOMS | 3 |
| BASEMENT | Finished, Full Basement |
| FEATURES |
| GARAGE | Yes |
| PARKING | DBAttached, PParking Pad |
| ROOF | Asphalt Shingle |
| LOT SQFT | 752 |
| ROOMS | DIMENSIONS (m) | LEVEL |
|---|---|---|
| Master Bedroom | 3.99 x 3.02 | Main |
| Second Bedroom | 3.18 x 2.95 | Main |
| Third Bedroom | 3.18 x 2.82 | Main |
| Dining Room | 4.14 x 2.59 | Main |
| Family Room | 3.56 x 5.87 | Main |
| Kitchen | 3.99 x 2.64 | Main |
| Living Room | 3.58 x 5.94 | Main |
INTERIOR
None, Forced Air, Natural Gas, Gas, Living Room
EXTERIOR
Back Yard, Cul-De-Sac, Front Yard, Garden, Irregular Lot, Landscaped, Lawn
Broker
Magnuson Realty Ltd
Agent

