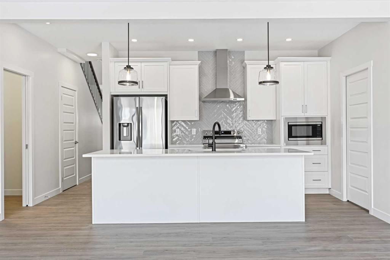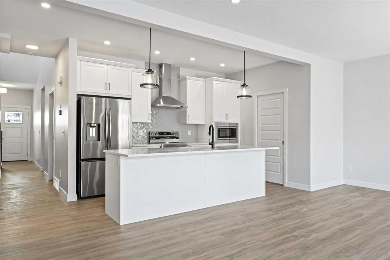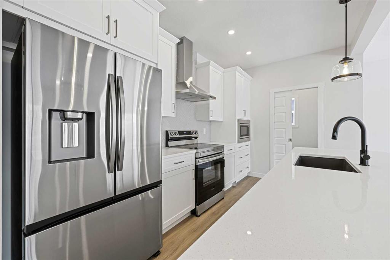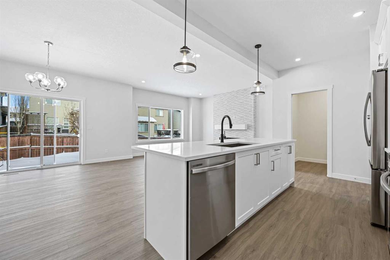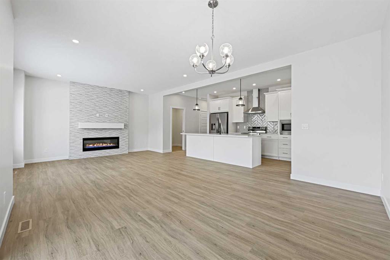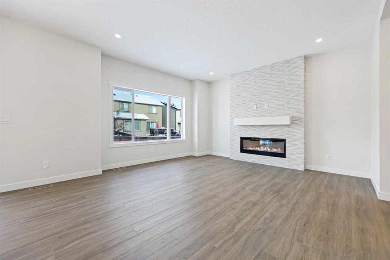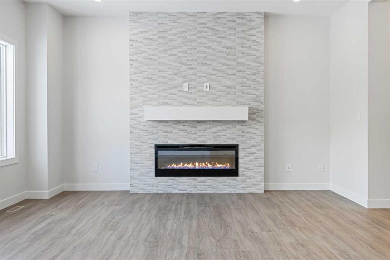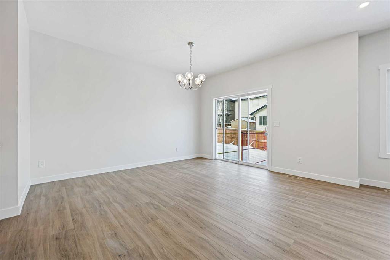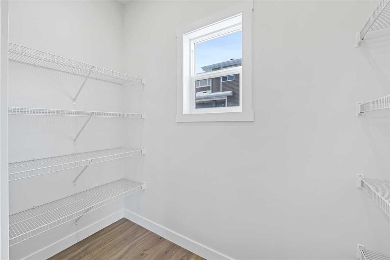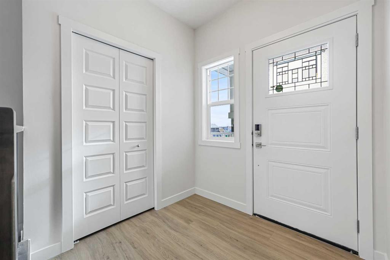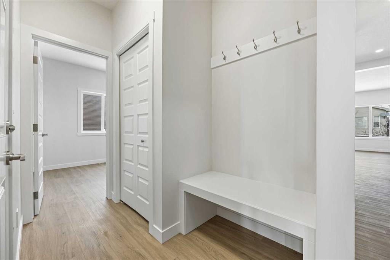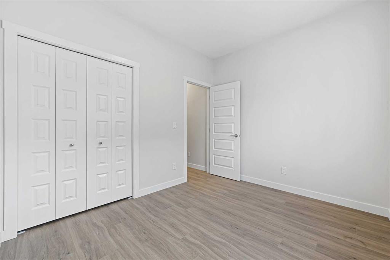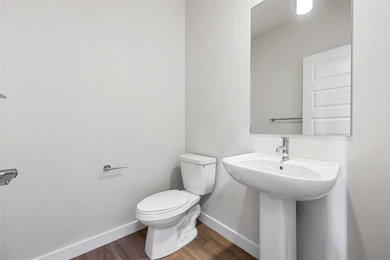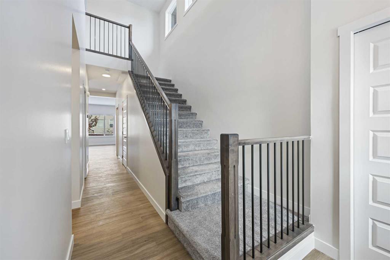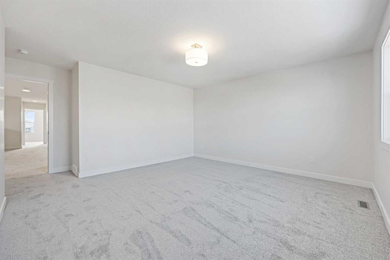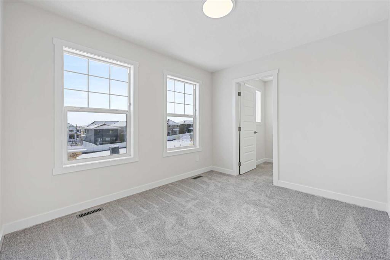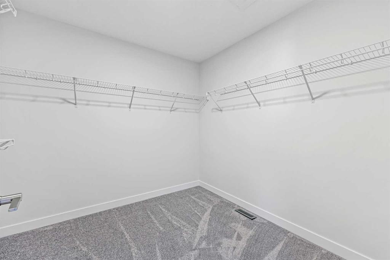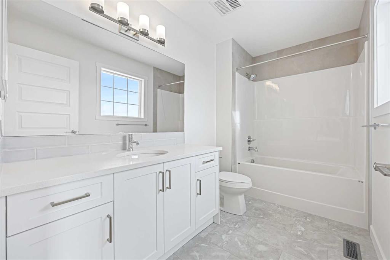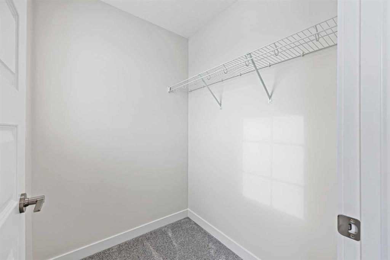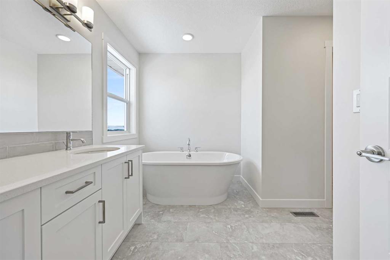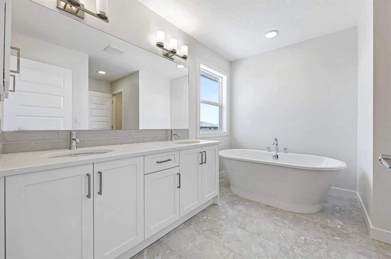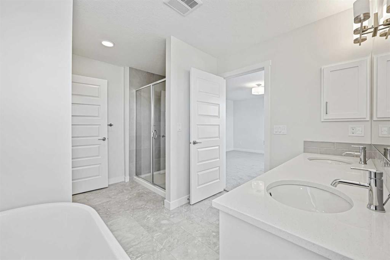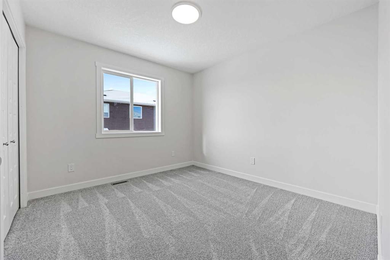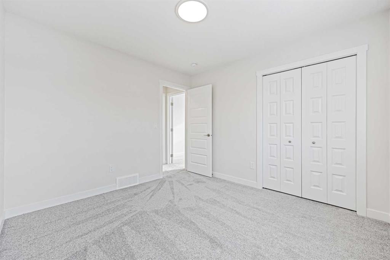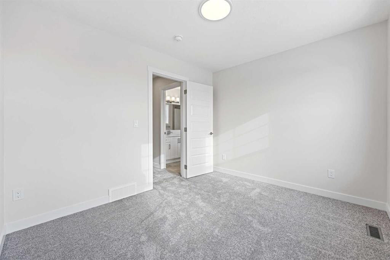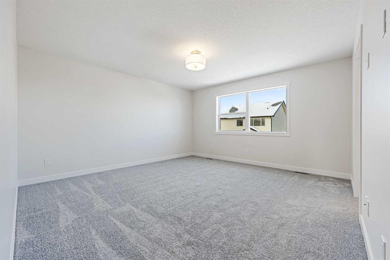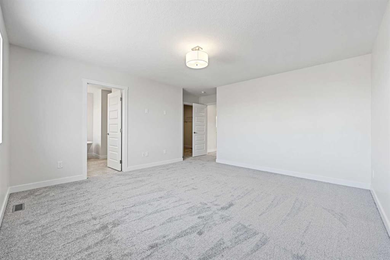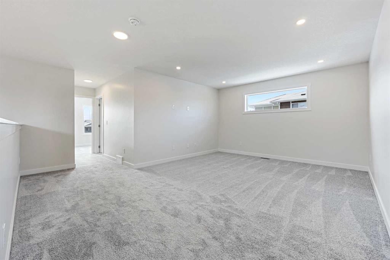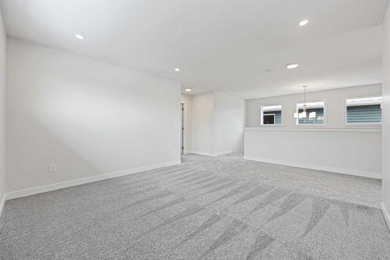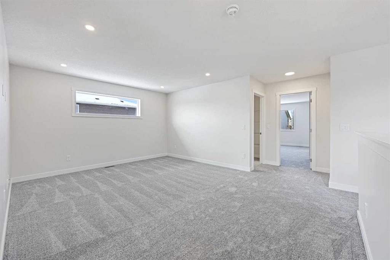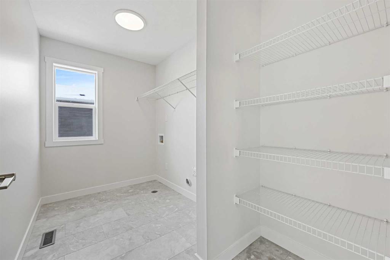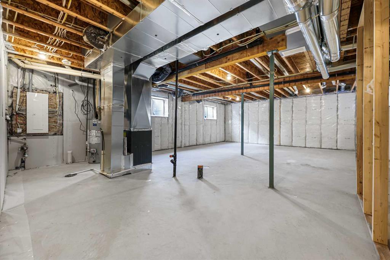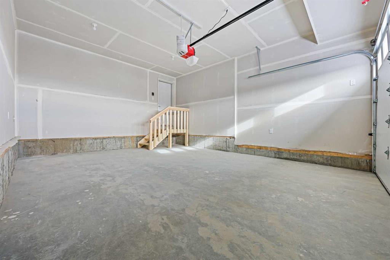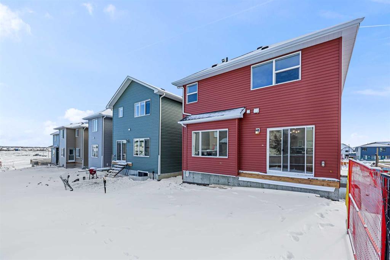

1403 Bayview Crescent SW
Airdrie
Update on 2023-07-04 10:05:04 AM
$759,900
4
BEDROOMS
2 + 1
BATHROOMS
2339
SQUARE FEET
2024
YEAR BUILT
Welcome to 1403 Bayview Crescent, a beautiful BRAND NEW home offering over 2300 sq ft of developed living space, 3 bedrooms, 2.5 bathrooms, and a main floor flex room with a closet. This property is ready for IMMEDIATE POSSESSION! Stepping into the home, you are greeted by the functional design, which includes a spacious mudroom adjacent to the open-to-above front foyer and attached oversized garage. Stylish and durable luxury vinyl flooring leads you through the home, offering a main floor flex room/bedroom, 2 pc powder room, and an open concept kitchen, dining room, and living room, making the home hub the perfect for entertaining space. The chef's kitchen offers 42" cabinets, quartz countertops, a spacious island and sleek stainless steel appliances with a handy butler pantry for all your kitchen appliances. An innovative tech space off the kitchen makes kids' homework time a breeze, and the living room features a cozy electric fireplace with tile around. Head upstairs, where a central bonus room greets you and provides separation from the 3 additional bedrooms and 4 pc bathroom. The primary retreat is quite literally a wing of the home with plenty of room to accommodate a king-size bedroom suite. A conveniently placed laundry room across from the impressive walk-in closet provides convenience. The ensuite bathroom boasts his and hers sinks, an oversized separate shower, and a luxurious soaker tub, which is a dream. The unfinished basement with upgraded 9' ceilings is well laid out for future development, and the separate entrance allows for multiple potential uses! Situated in the desirable Bayside community, a family-friendly community that offers amenities to get you outside. You are steps from Nose Creek Elementary School, the pathways that meander the scenic canals, a brand new community playground complete with a bike park, and so much more.
| COMMUNITY | Bayview |
| TYPE | Residential |
| STYLE | TSTOR |
| YEAR BUILT | 2024 |
| SQUARE FOOTAGE | 2339.3 |
| BEDROOMS | 4 |
| BATHROOMS | 3 |
| BASEMENT | Full Basement, UFinished |
| FEATURES |
| GARAGE | Yes |
| PARKING | DBAttached |
| ROOF | Asphalt Shingle |
| LOT SQFT | 343 |
| ROOMS | DIMENSIONS (m) | LEVEL |
|---|---|---|
| Master Bedroom | 4.39 x 4.34 | |
| Second Bedroom | 3.23 x 2.72 | Main |
| Third Bedroom | 3.33 x 2.82 | |
| Dining Room | 3.96 x 2.62 | Main |
| Family Room | ||
| Kitchen | 4.09 x 2.62 | Main |
| Living Room | 4.52 x 3.66 | Main |
INTERIOR
None, Forced Air, Natural Gas, Electric
EXTERIOR
Level
Broker
LPT Realty ULC
Agent

