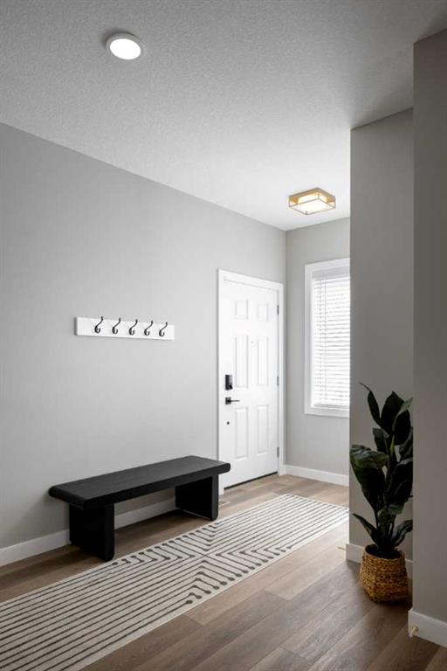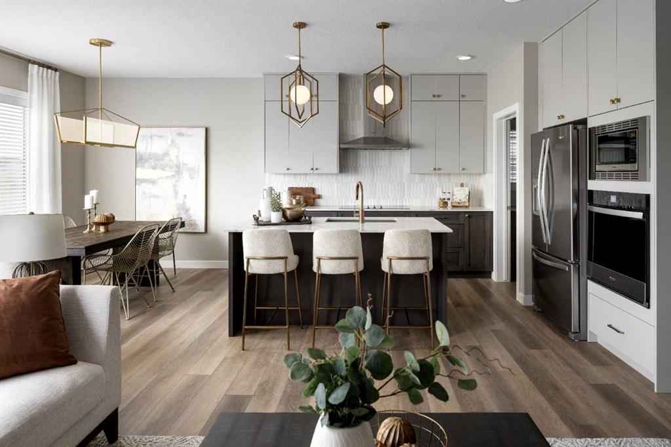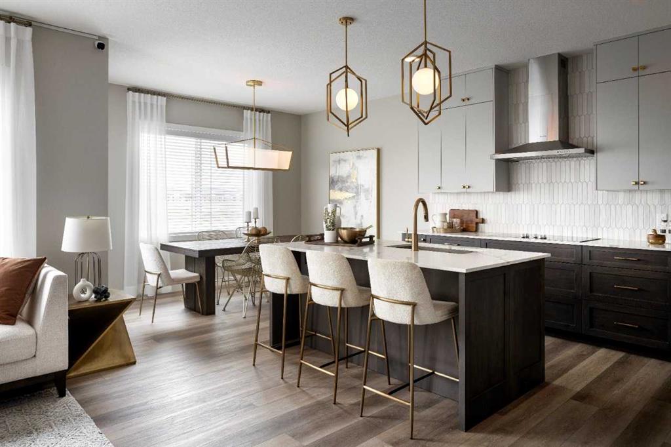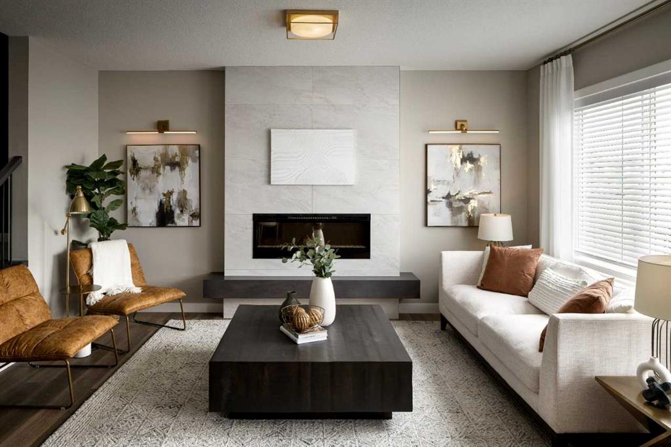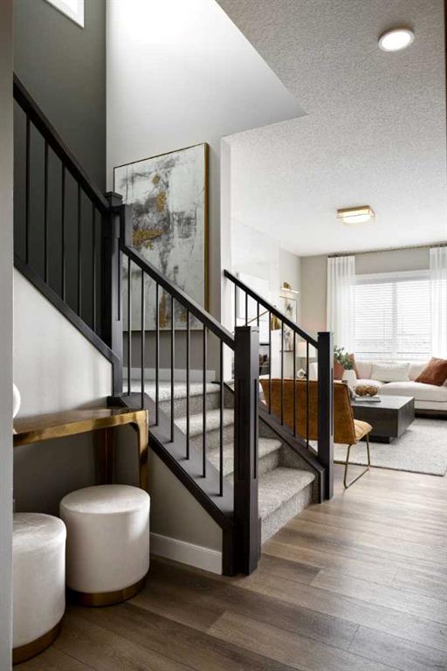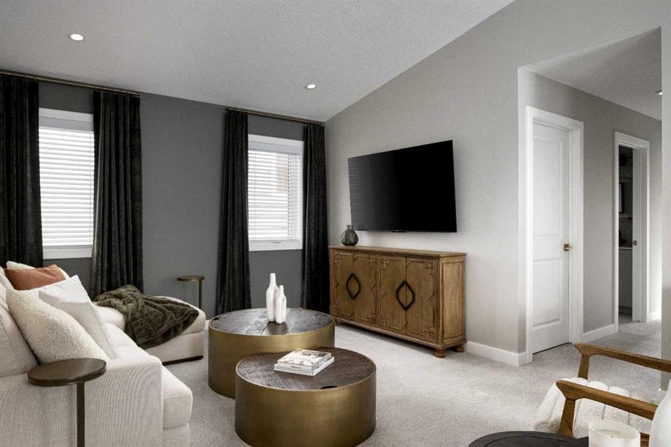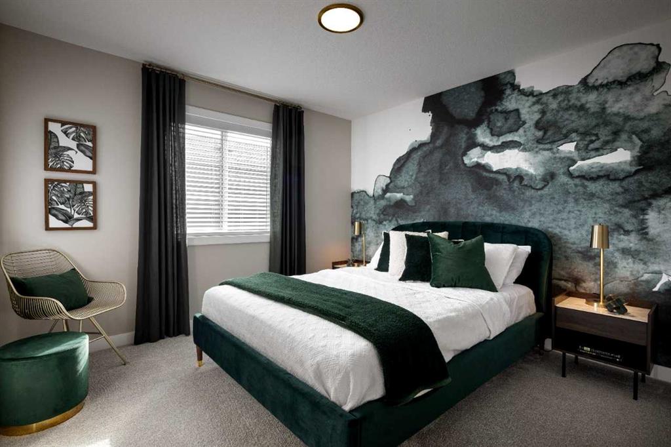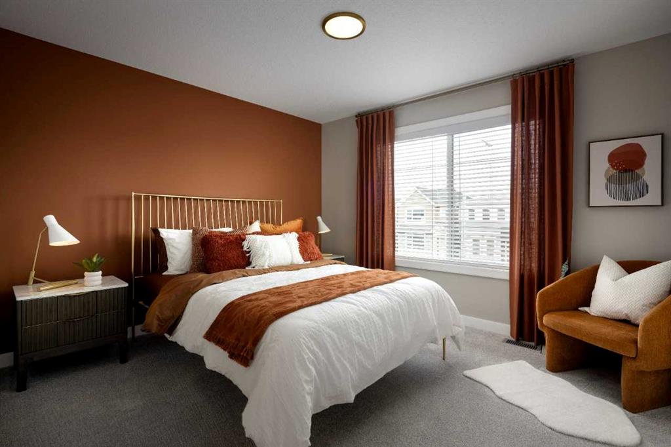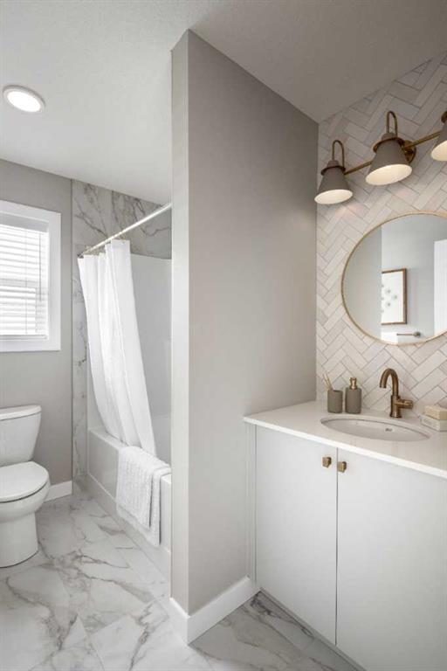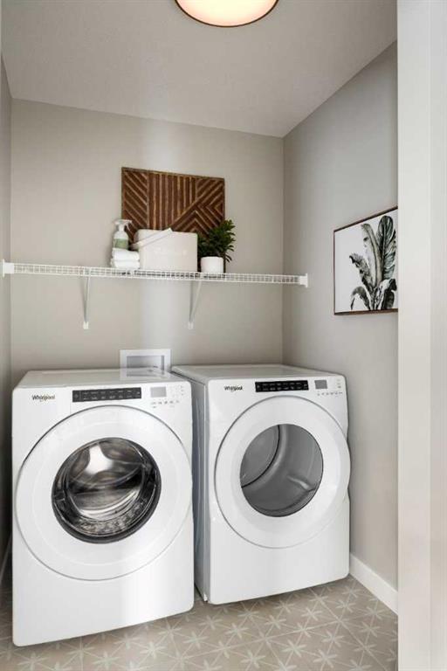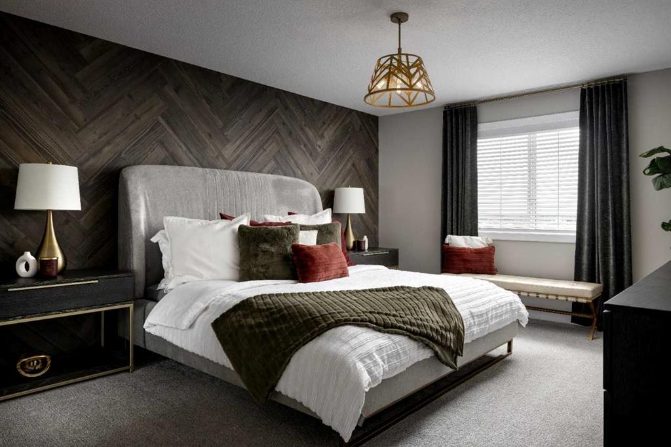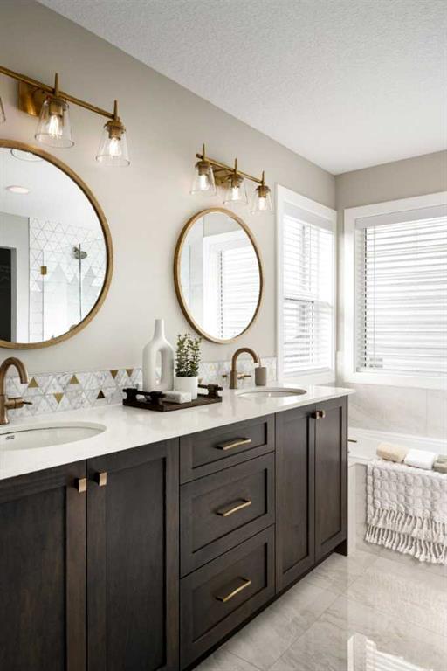

2025 Cobblestone Crescent
Airdrie
Update on 2023-07-04 10:05:04 AM
$759,000
3
BEDROOMS
3 + 0
BATHROOMS
2115
SQUARE FEET
2025
YEAR BUILT
Solara by Shane, you can customize everything from layout to finishes, ensuring your home is exactly how you want it. This thoughtfully designed home features 9' basement ceilings, a welcoming foyer, and a versatile central lifestyle room that can be tailored to your needs. The L-shaped kitchen includes a spacious island and walk-in pantry, flowing into a bright dining nook and an open-concept living room with a gas fireplace. Upstairs, a central family room separates the owner’s bedroom from the secondary bedrooms, adding privacy. Enjoy a laundry room with storage, walk-in closets in every bedroom, a 5-piece main bath, and a spacious rear owner’s bedroom with a walk-in closet. Visit our showhome today and see how you can make the Solara your own. Photos are representative and depict a similar home built. Photos are representative.
| COMMUNITY | Cobblestone Creek |
| TYPE | Residential |
| STYLE | TSTOR, SBS |
| YEAR BUILT | 2025 |
| SQUARE FOOTAGE | 2114.8 |
| BEDROOMS | 3 |
| BATHROOMS | 3 |
| BASEMENT | Full Basement, UFinished |
| FEATURES |
| GARAGE | No |
| PARKING | PParking Pad |
| ROOF | Asphalt Shingle |
| LOT SQFT | 331 |
| ROOMS | DIMENSIONS (m) | LEVEL |
|---|---|---|
| Master Bedroom | 3.91 x 4.93 | Upper |
| Second Bedroom | 3.23 x 3.40 | Upper |
| Third Bedroom | 3.63 x 3.35 | Upper |
| Dining Room | 3.63 x 2.69 | Main |
| Family Room | 3.05 x 3.61 | Upper |
| Kitchen | ||
| Living Room | 3.35 x 4.88 | Main |
INTERIOR
None, Forced Air, Natural Gas, Decorative, Electric
EXTERIOR
Back Yard, Street Lighting
Broker
Bode
Agent


