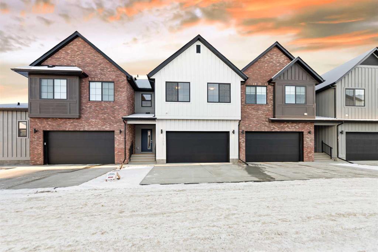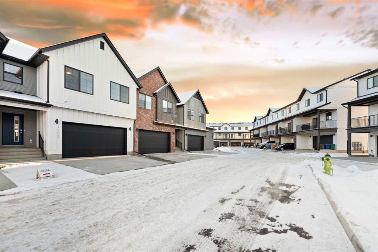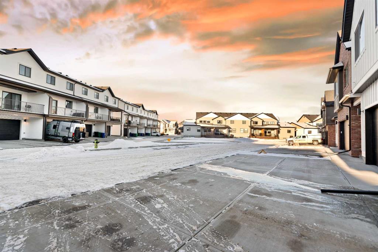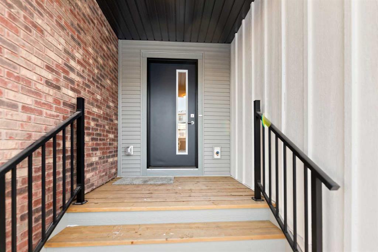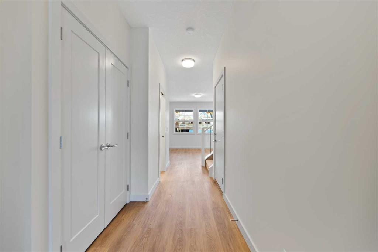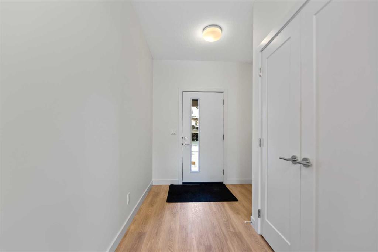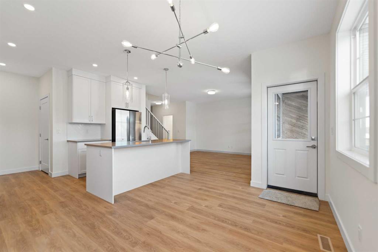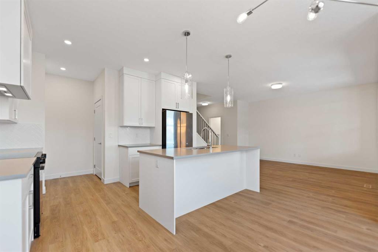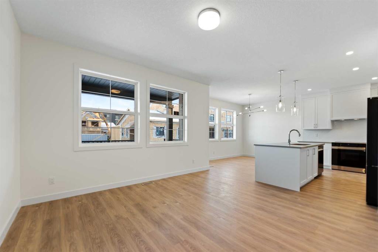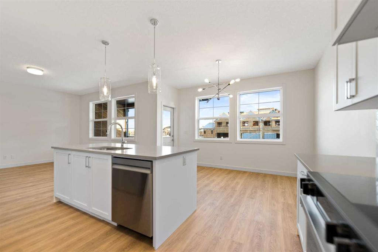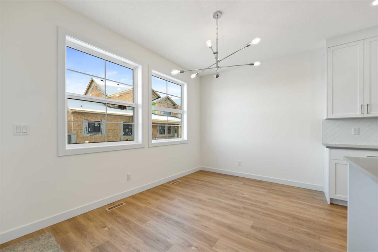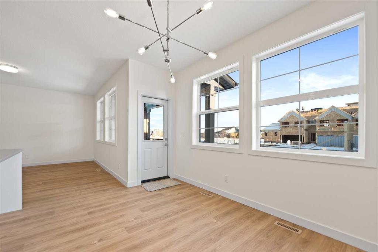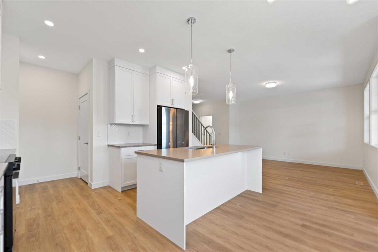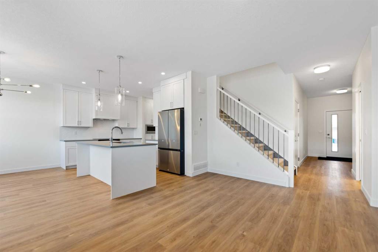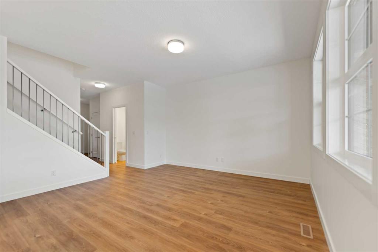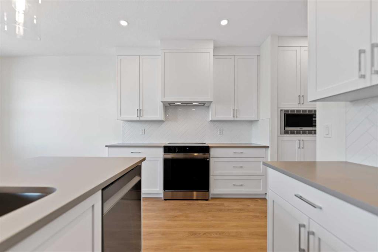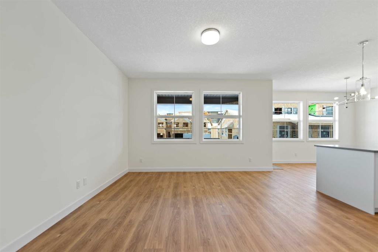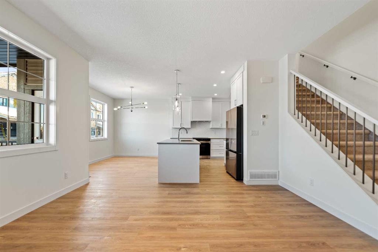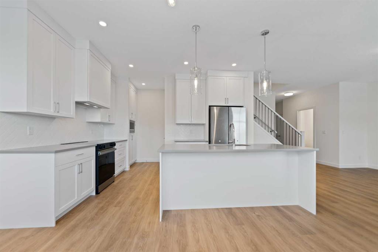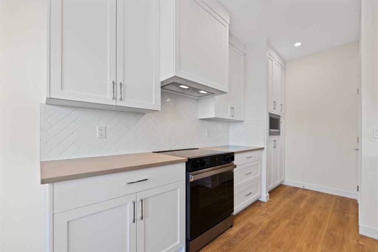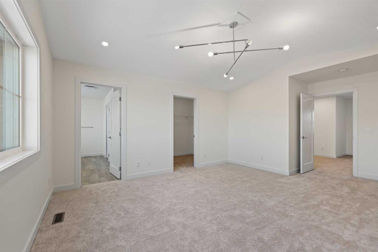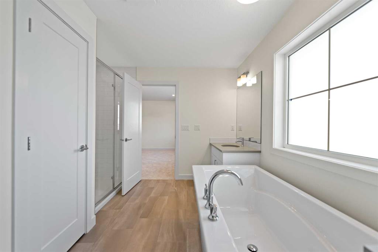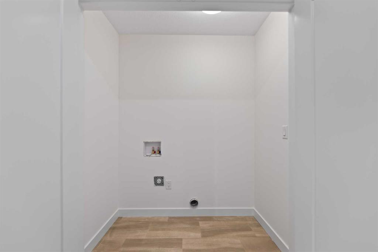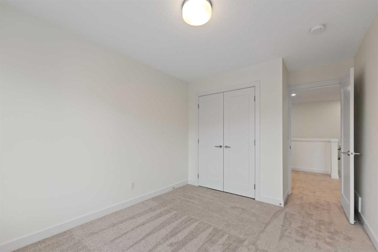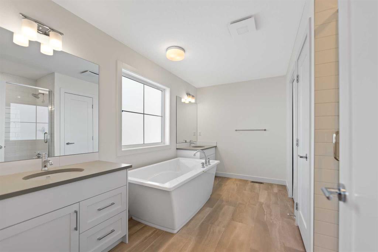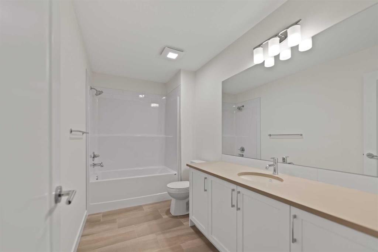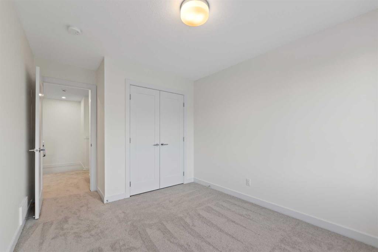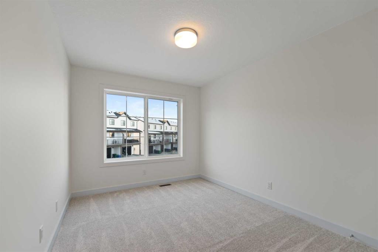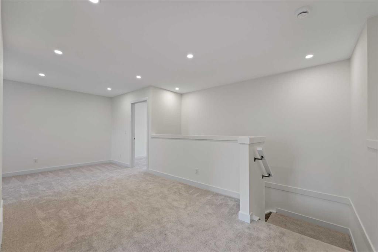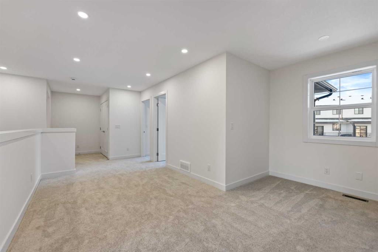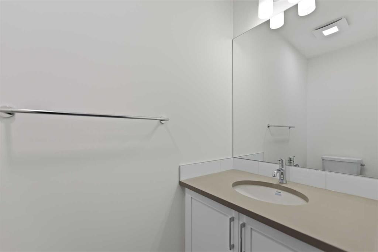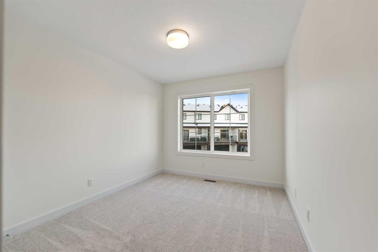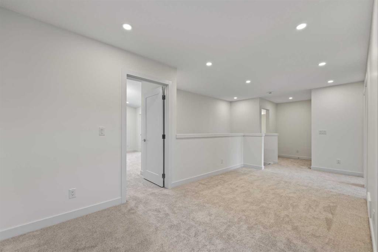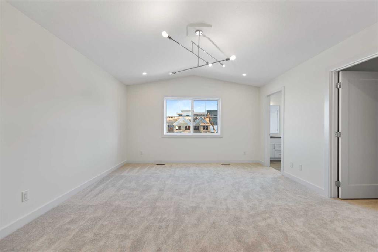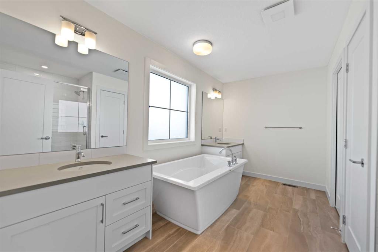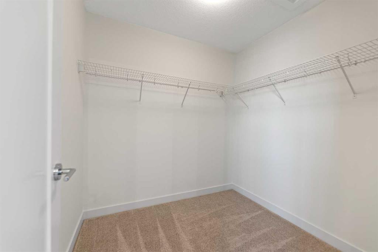

1702, 201 Cooperswood Green SW
Airdrie
Update on 2023-07-04 10:05:04 AM
$575,000
3
BEDROOMS
2 + 1
BATHROOMS
1925
SQUARE FEET
2024
YEAR BUILT
The 2-storey Brimstone Townhomes in Cooper's Crossing, Airdrie, offer a perfect blend of luxury and functionality to suit any lifestyle. These thoughtfully designed homes feature versatile spaces, such as home offices or open flex rooms, with plenty of storage options to meet your needs. At the heart of the home is a spacious gourmet kitchen, complete with a central quartz countertop island that’s perfect for entertaining. The kitchen is equipped with a double-basin stainless steel sink, a sleek pull-out vegetable sprayer, and high-end stainless steel appliances, providing both style and functionality. The main floor boasts 9-foot ceilings, enhancing the sense of space and light. These townhomes offer 3 bedrooms, 2.5 bathrooms, and a versatile flex/office space. The unfinished basement provides ample storage or the opportunity to expand your living space with an upgrade. Additional highlights include a double-car garage, a skillfully designed contemporary exterior, and fully landscaped yards, ensuring curb appeal and outdoor enjoyment. Experience the perfect balance of luxury and practicality at the Brimstone Townhomes in Cooper's Crossing—where your dream home awaits!
| COMMUNITY | Coopers Crossing |
| TYPE | Residential |
| STYLE | TSTOR |
| YEAR BUILT | 2024 |
| SQUARE FOOTAGE | 1925.0 |
| BEDROOMS | 3 |
| BATHROOMS | 3 |
| BASEMENT | Full Basement, UFinished |
| FEATURES |
| GARAGE | Yes |
| PARKING | DBAttached |
| ROOF | Asphalt Shingle |
| LOT SQFT | 0 |
| ROOMS | DIMENSIONS (m) | LEVEL |
|---|---|---|
| Master Bedroom | 6.32 x 4.19 | Upper |
| Second Bedroom | 4.19 x 2.90 | Upper |
| Third Bedroom | 4.22 x 2.87 | Upper |
| Dining Room | 3.96 x 2.74 | Main |
| Family Room | ||
| Kitchen | 4.14 x 2.62 | Main |
| Living Room | 4.17 x 4.14 | Main |
INTERIOR
Rough-In, Forced Air, Natural Gas,
EXTERIOR
Landscaped, Underground Sprinklers
Broker
Real Broker
Agent

