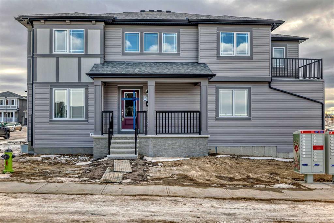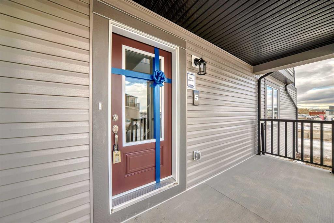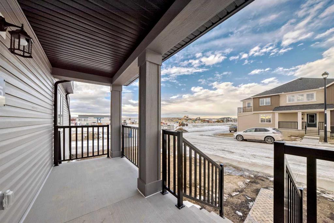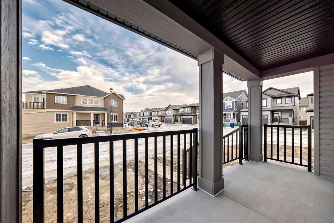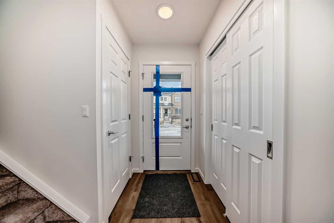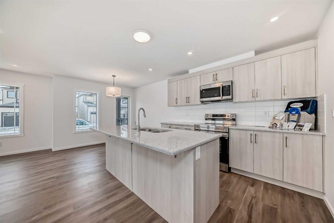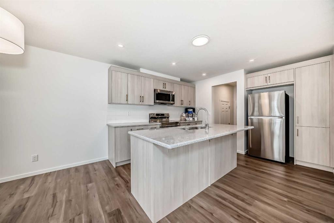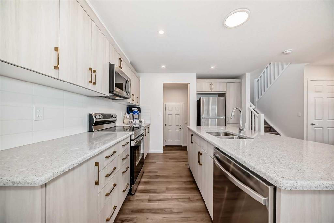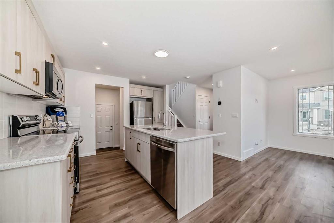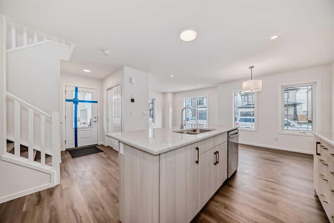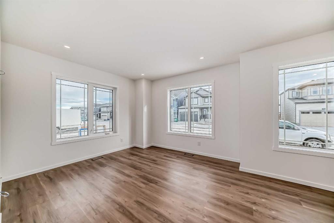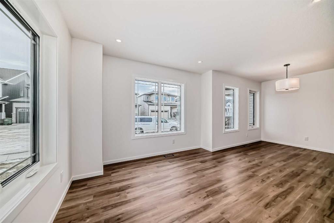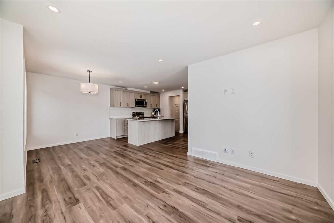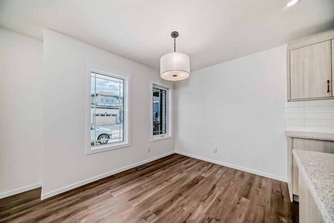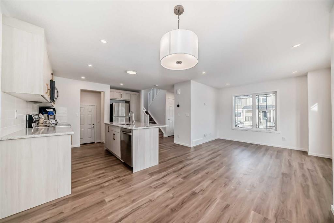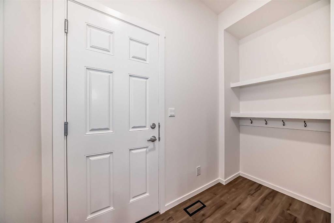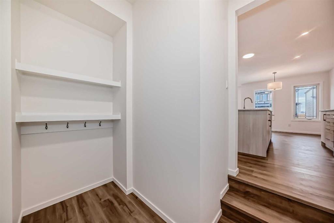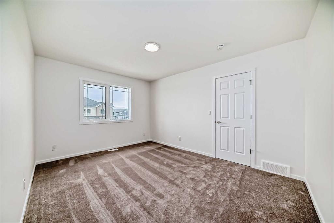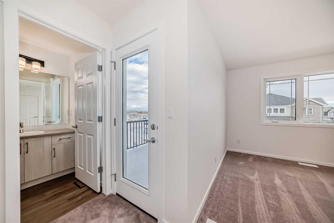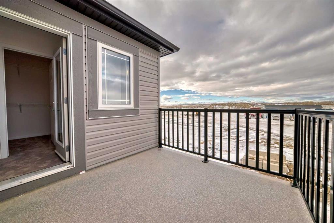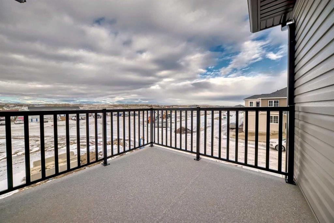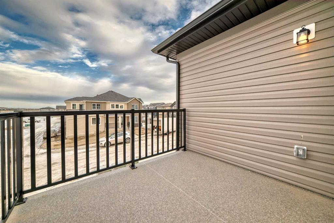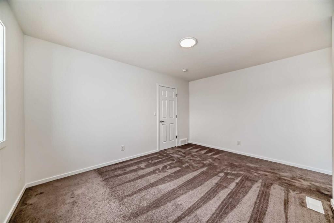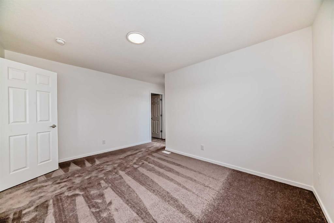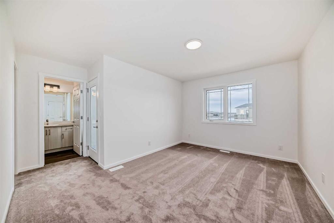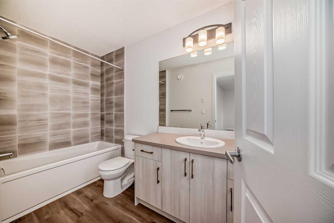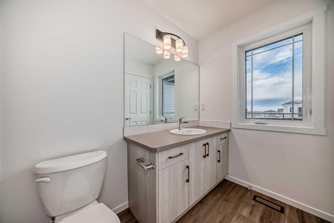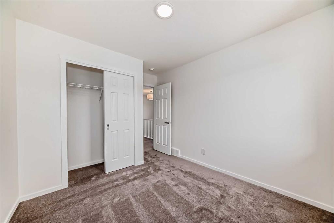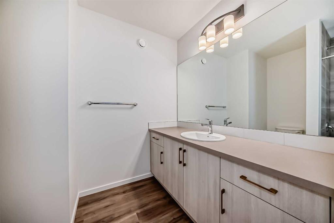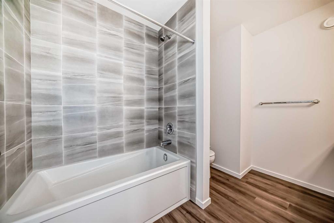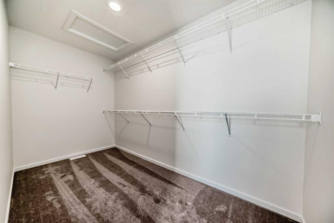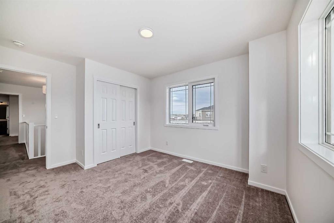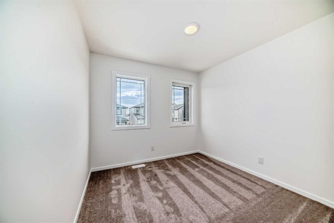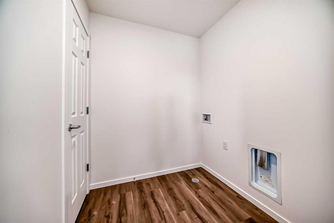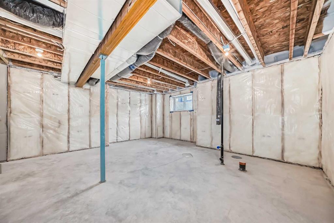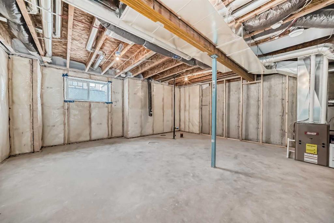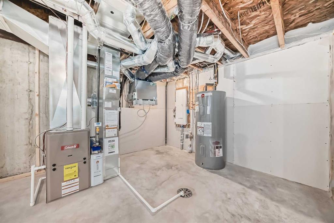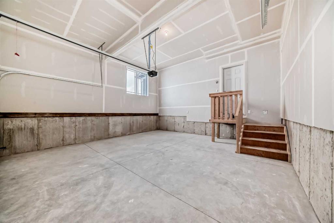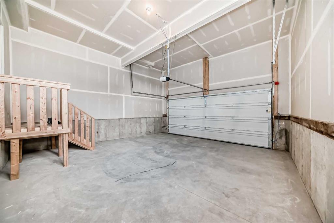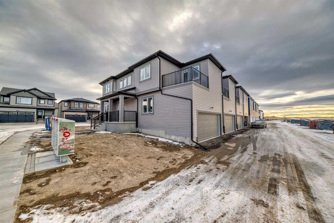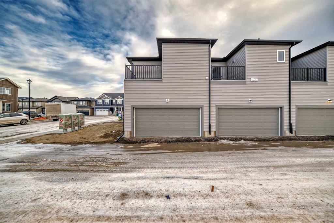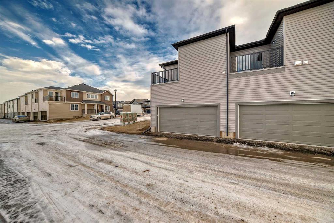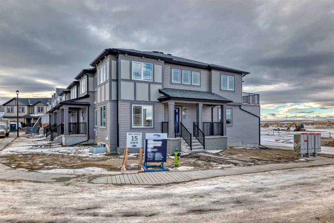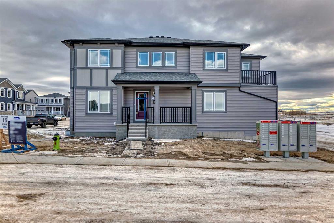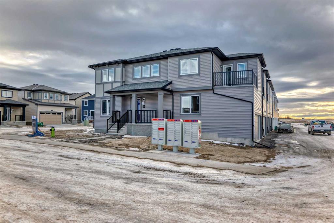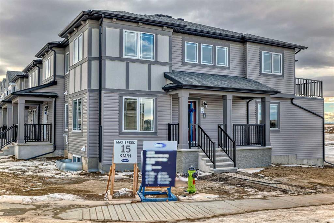

5 Southwinds Gate
Airdrie
Update on 2023-07-04 10:05:04 AM
$539,900
3
BEDROOMS
2 + 1
BATHROOMS
1484
SQUARE FEET
2025
YEAR BUILT
** OPEN HOUSE: Friday, Feb. 14th 3-5pm ** Welcome to this beautifully designed 3-bedroom, 2.5-bathroom townhome with no condo fees. Offering over 1,400 sq ft of modern, developed living space. Step inside and discover an open, airy floor plan perfect for both relaxing and entertaining. The spacious kitchen, dining, and living areas provide ample space for everyday living. One of the standout features of this home is the large balcony off the primary bedroom—an ideal retreat to enjoy year-round. Whether it's your morning coffee or a peaceful evening, this outdoor space offers the perfect escape. The unfinished basement is a blank canvas, full of potential for additional living space, storage, or a custom design of your choosing. Plus, the convenient mudroom with built-in storage helps keep everything organized as you enter from the garage or outside. This home is close to shopping, dining, schools, and offers easy access to walking paths, parks, and playgrounds just a short walk away. Whether you’re looking for convenience, comfort, or a blend of both, this townhome has it all! Don’t miss your chance to make this beautiful property your own. Book a viewing today!
| COMMUNITY | Southwinds |
| TYPE | Residential |
| STYLE | TSTOR |
| YEAR BUILT | 2025 |
| SQUARE FOOTAGE | 1484.0 |
| BEDROOMS | 3 |
| BATHROOMS | 3 |
| BASEMENT | Full Basement, UFinished |
| FEATURES |
| GARAGE | Yes |
| PARKING | DBAttached |
| ROOF | Asphalt Shingle |
| LOT SQFT | 216 |
| ROOMS | DIMENSIONS (m) | LEVEL |
|---|---|---|
| Master Bedroom | 3.66 x 3.23 | Upper |
| Second Bedroom | 2.84 x 2.84 | Upper |
| Third Bedroom | 3.38 x 3.35 | Upper |
| Dining Room | 2.97 x 2.54 | Main |
| Family Room | ||
| Kitchen | 3.58 x 3.91 | Main |
| Living Room | 3.35 x 3.38 | Main |
INTERIOR
None, Forced Air,
EXTERIOR
Back Lane
Broker
eXp Realty
Agent

