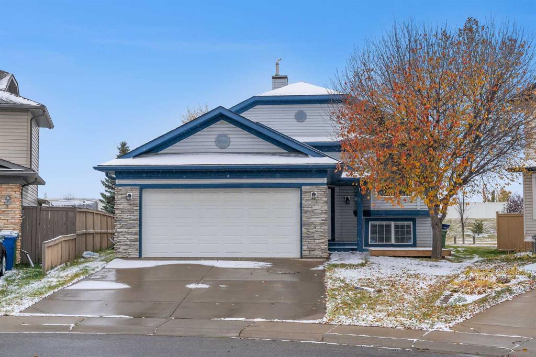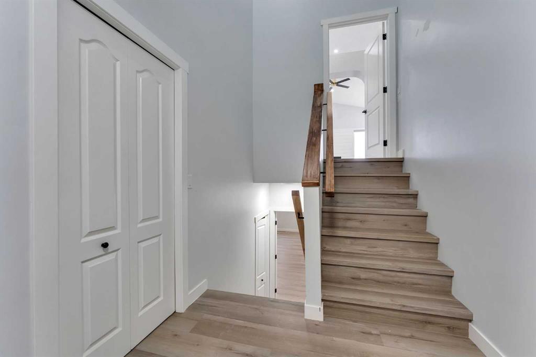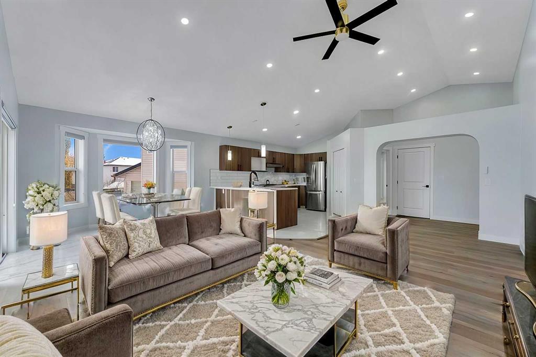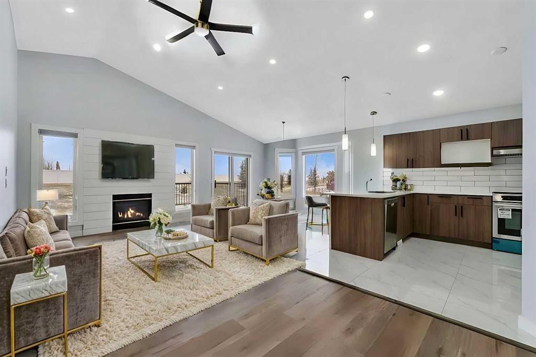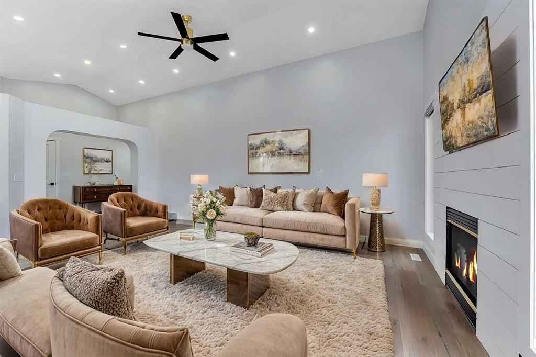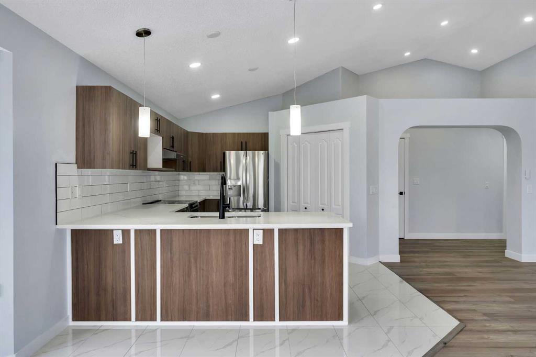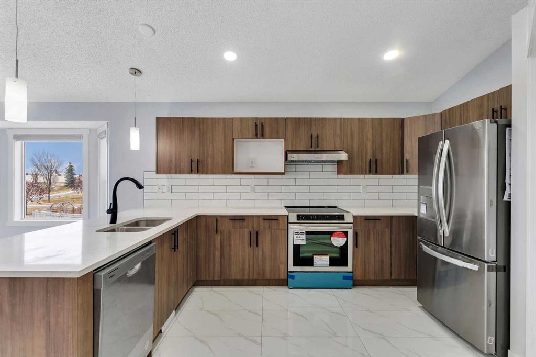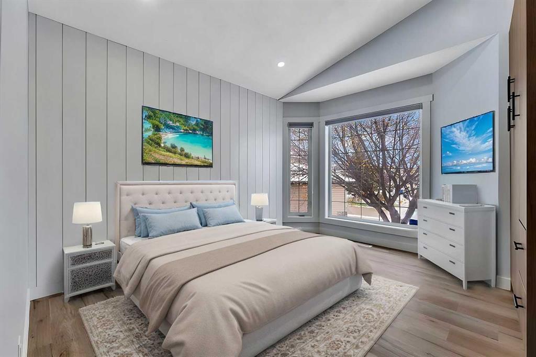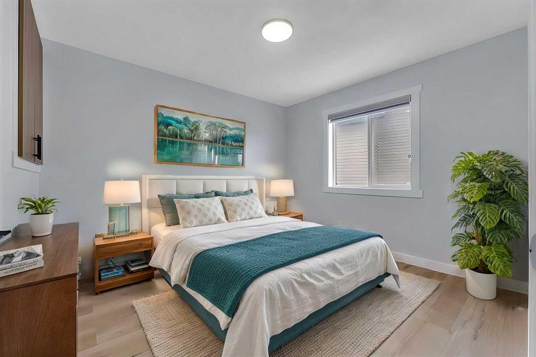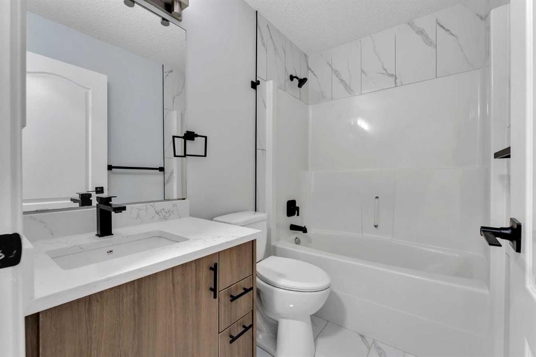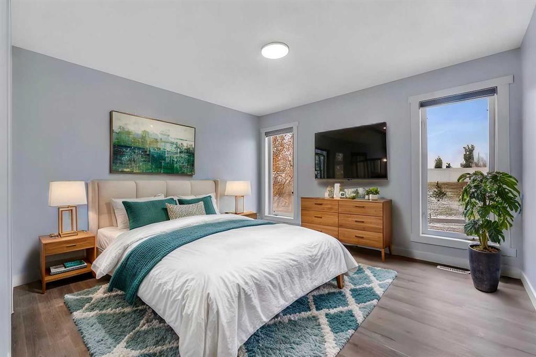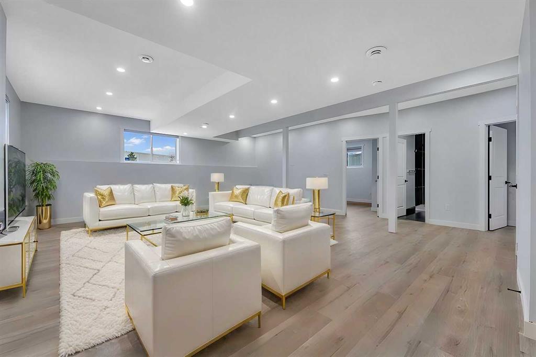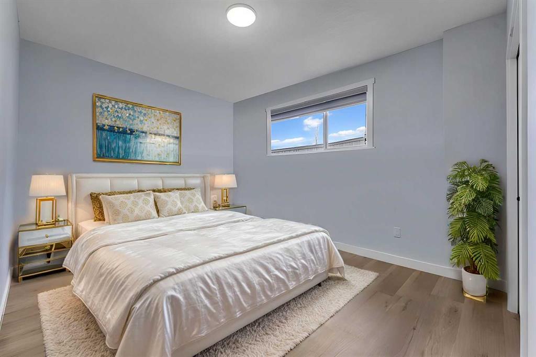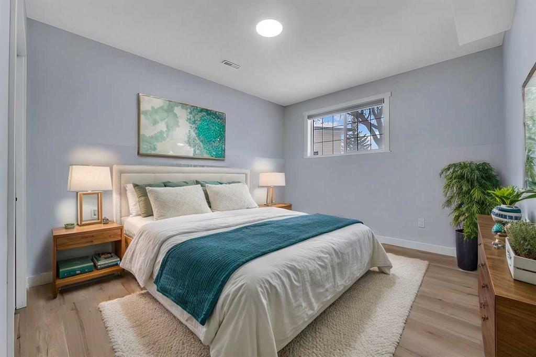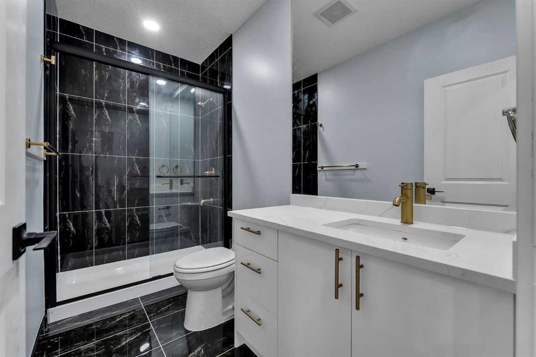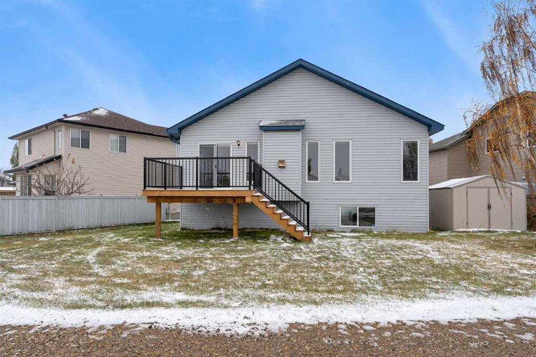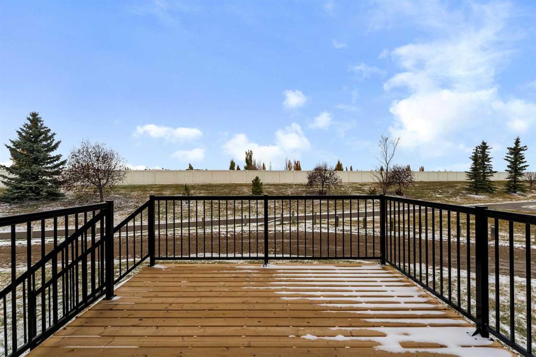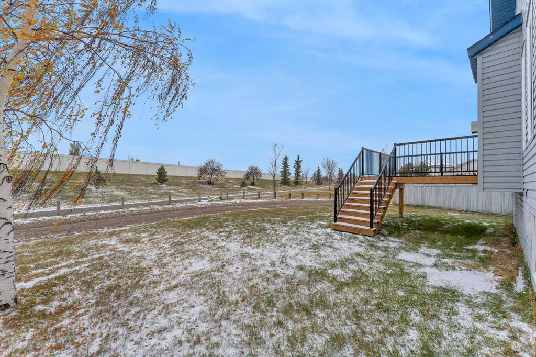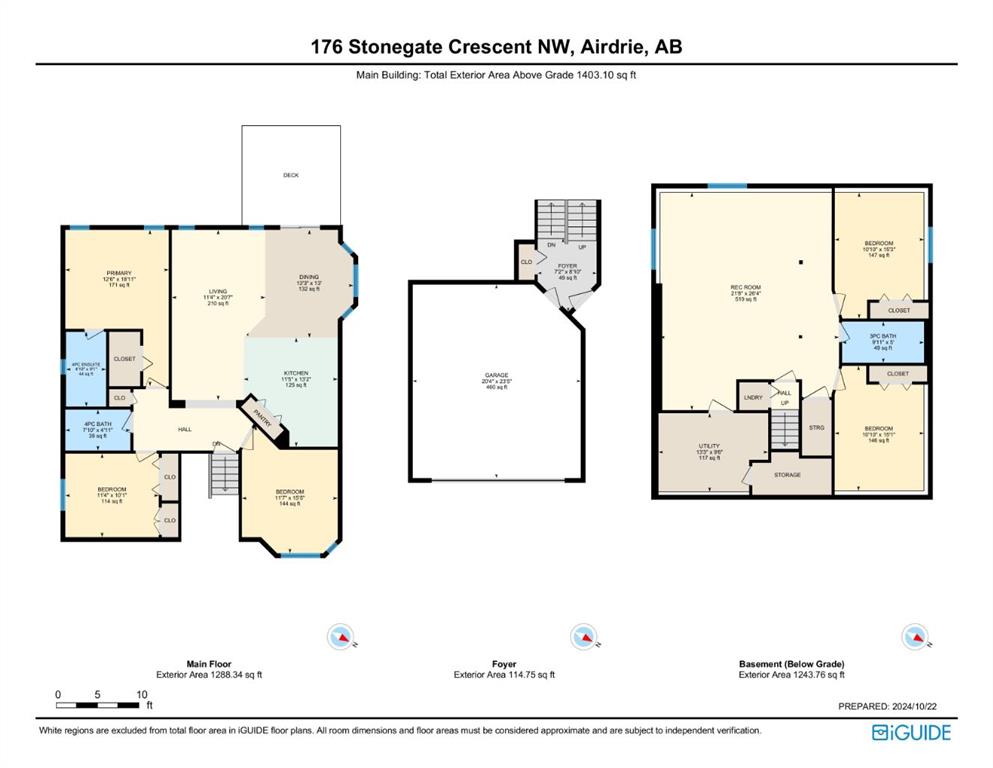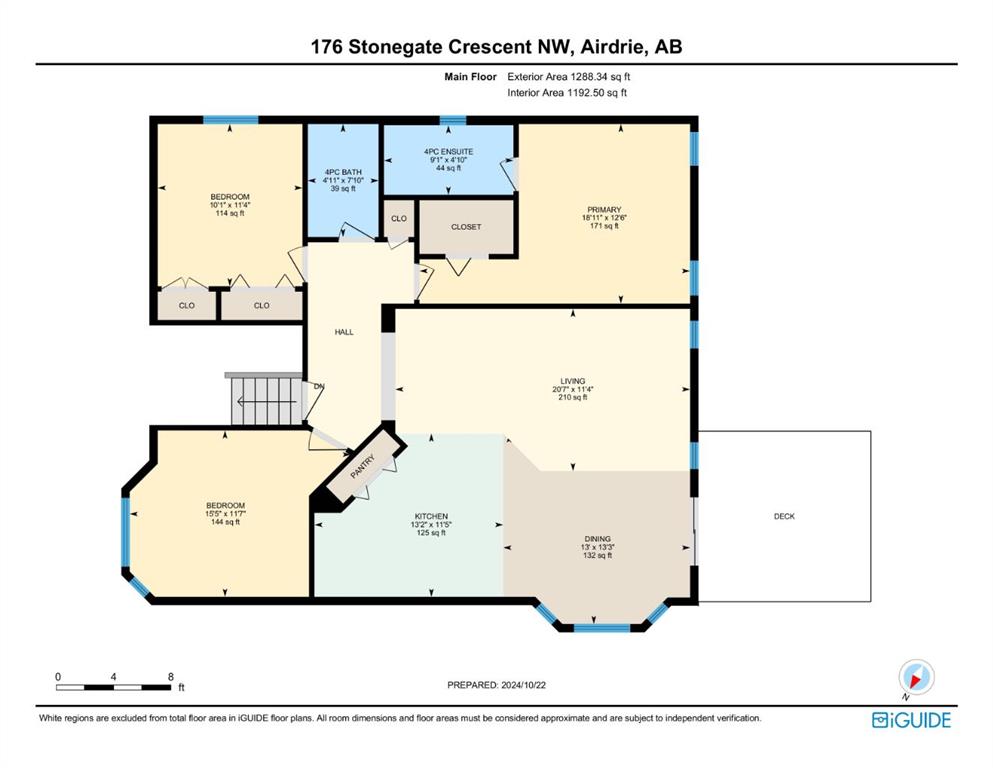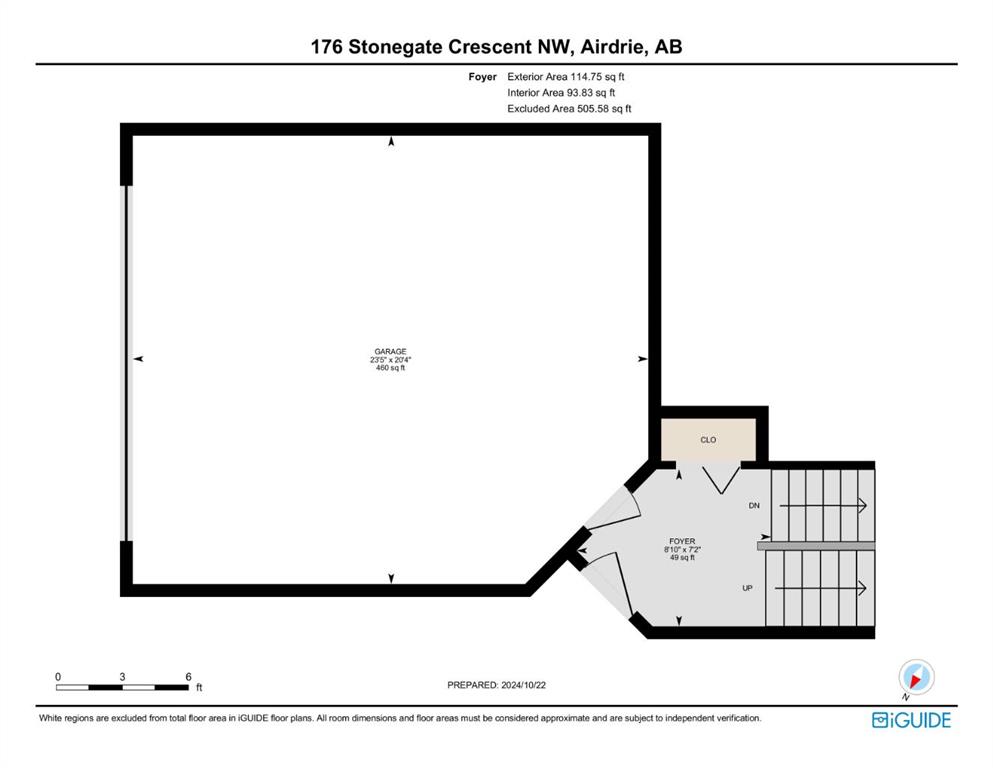

176 Stonegate Crescent NW
Airdrie
Update on 2023-07-04 10:05:04 AM
$627,000
5
BEDROOMS
3 + 0
BATHROOMS
1403
SQUARE FEET
2000
YEAR BUILT
5 BED | 3 BATH | DOUBLE GARAGE | NEWELY RENOVATED | HIGH END FINISHES | CENTRAL AC | This beautifully designed bi-level home with a front garage offers both space and style. The main level features a large, bright living area, 3 spacious bedrooms, including a master bedroom with a 3-piece ensuite, and an additional full bathroom. The kitchen is outfitted with brand-new stainless steel appliances, making it ideal for everyday living. The fully finished basement includes 2 more bedrooms, a full bathroom, and a generous living room, providing extra space for family or guests. With city approval, the basement can easily be converted into a separate suite for added rental income. Step outside to a brand-new back deck with no neighboring properties behind for added privacy. Additional features include central vacuum, fresh finishes, and air conditioning for year-round comfort. Located just steps from a vibrant shopping plaza with Real Canadian Superstore, Starbucks, and a variety of retail stores and restaurants, this home offers ultimate convenience in a desirable neighborhood. Don’t miss the chance to own this move-in-ready home with excellent income potential!
| COMMUNITY | Stonegate |
| TYPE | Residential |
| STYLE | BLVL |
| YEAR BUILT | 2000 |
| SQUARE FOOTAGE | 1403.1 |
| BEDROOMS | 5 |
| BATHROOMS | 3 |
| BASEMENT | Finished, Full Basement |
| FEATURES |
| GARAGE | Yes |
| PARKING | DBAttached |
| ROOF | Asphalt Shingle |
| LOT SQFT | 585 |
| ROOMS | DIMENSIONS (m) | LEVEL |
|---|---|---|
| Master Bedroom | 3.81 x 5.77 | Main |
| Second Bedroom | 3.45 x 3.07 | Main |
| Third Bedroom | 3.53 x 4.70 | Main |
| Dining Room | 4.04 x 3.96 | Main |
| Family Room | ||
| Kitchen | 3.48 x 4.01 | Main |
| Living Room | 3.45 x 6.27 | Main |
INTERIOR
Central Air, Forced Air, Natural Gas, Gas
EXTERIOR
Back Lane, No Neighbours Behind
Broker
Real Broker
Agent

