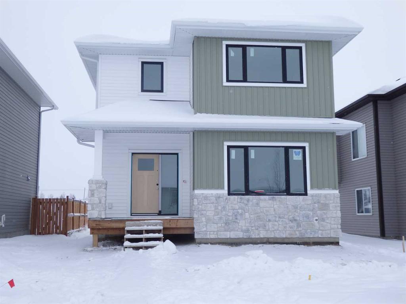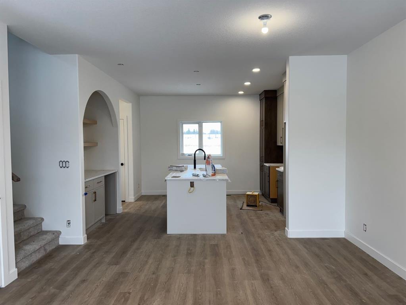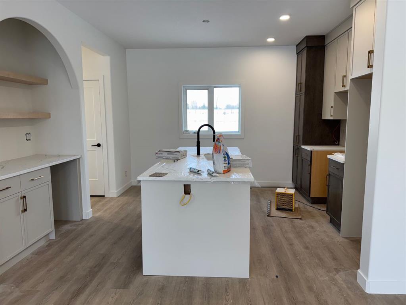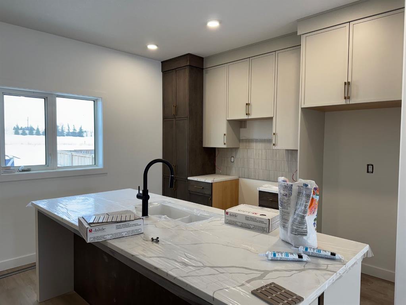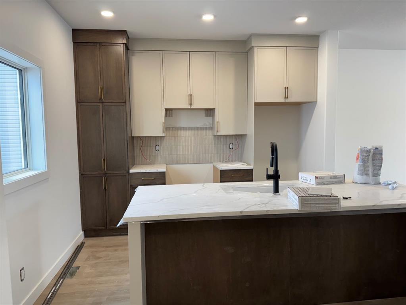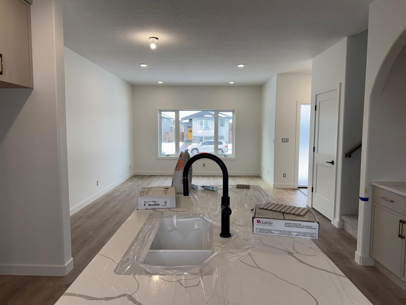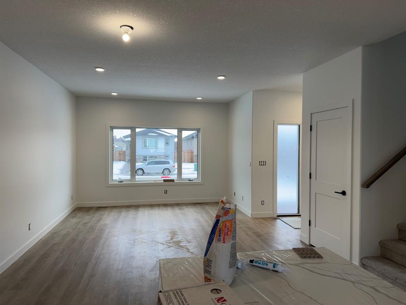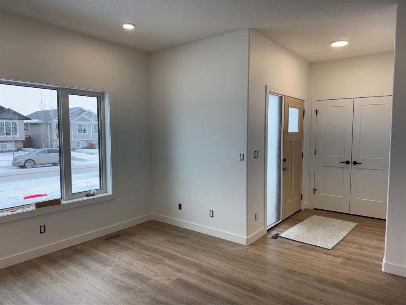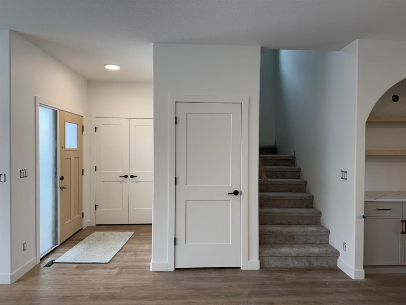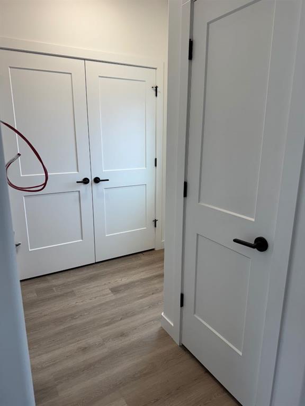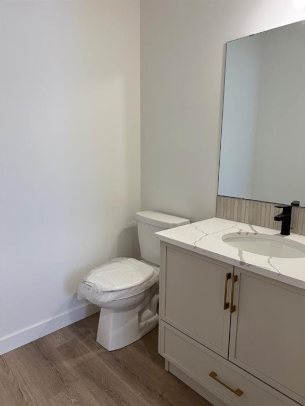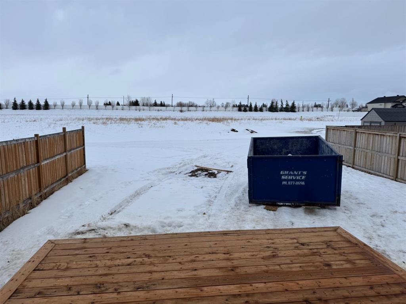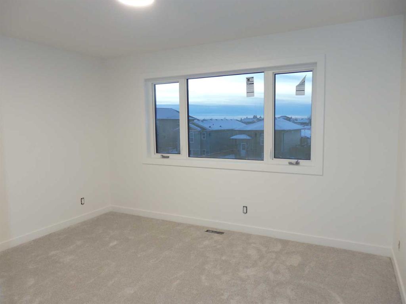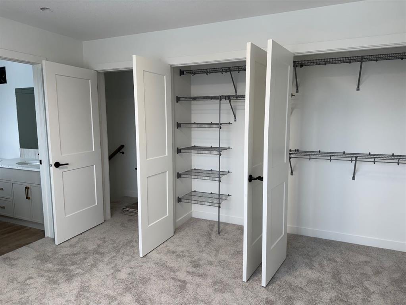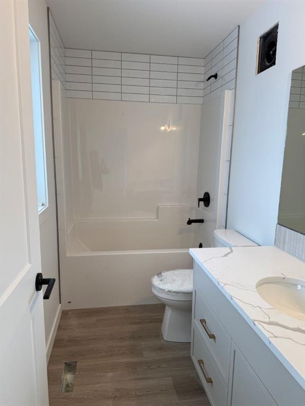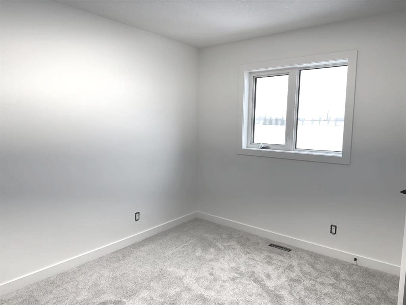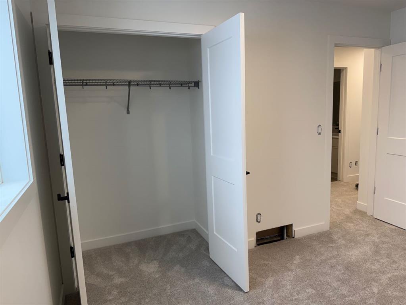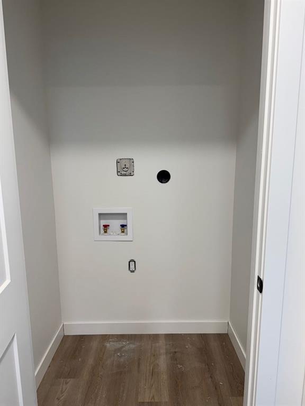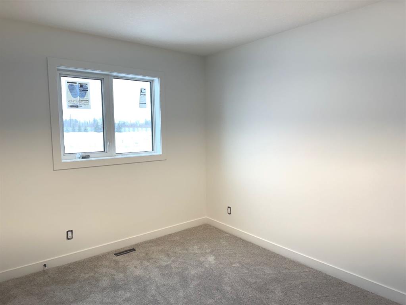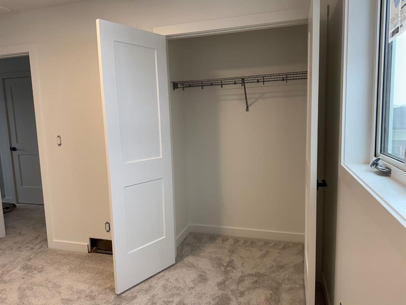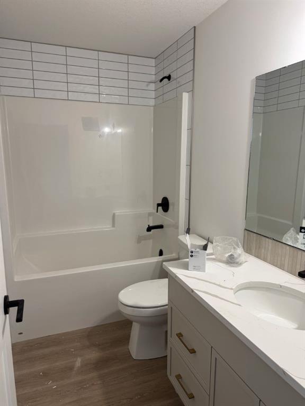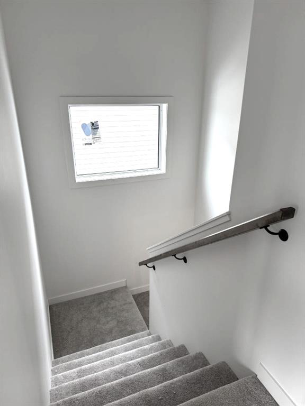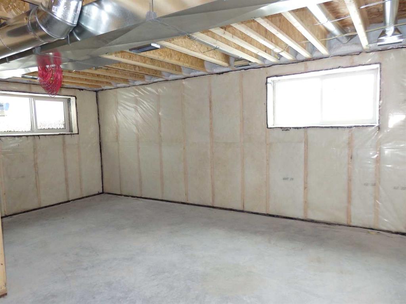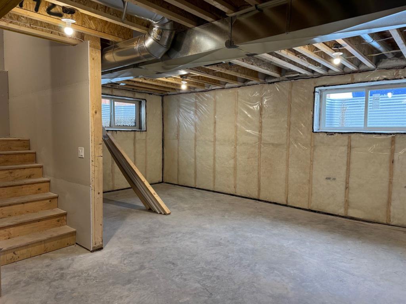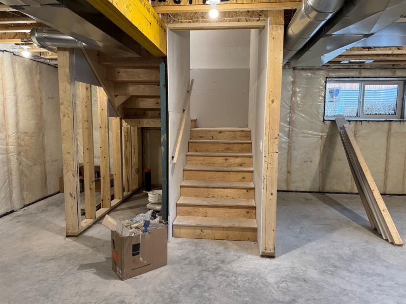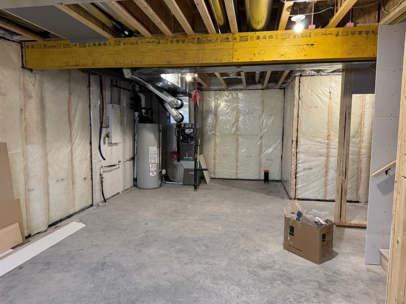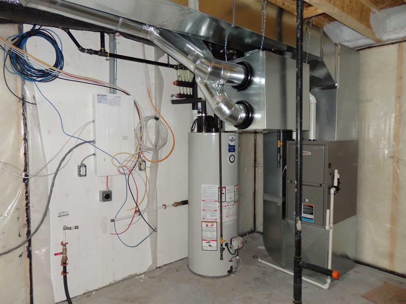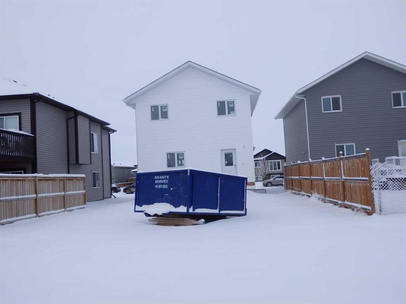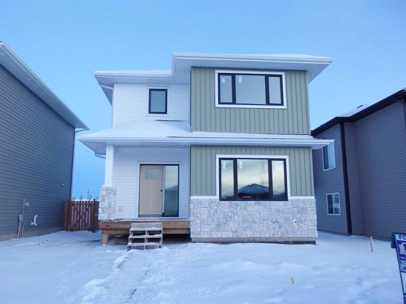

91 Aurora Heights Boulevard
Blackfalds
Update on 2023-07-04 10:05:04 AM
$459,900
3
BEDROOMS
2 + 1
BATHROOMS
1340
SQUARE FEET
2024
YEAR BUILT
Take the stress out of life by purchasing a brand new home with Alberta New home Warranty included! SUPER CUTE NEW 2 STOREY HOME by Asset Builders 2015 Corp, winner of the 2024 Builders of the Year award, this 3 bedroom, 3 bath home w/nice curb appeal & covered front verandah. Bright & open floor plan w/vinyl flooring throughout the main level & energy efficient Triple Pane windows has amazing flow & lots of natural light. The nice sized entryway opens into your living room /dining area/kitchen. Living room is spacious & will fit your large sectional & enough room in your dining space for all your guests! This awesome kitchen w pantry, island, coffee bar area, under cabinet lighting, 4 stainless appliances (with microwave vented outside!) & quartz countertops...Perfect For Entertaining, or for cozy family dinners. 1/2 bath on main, near large back entrance for easy backyard cleanup. 10'x12' rear deck w/aluminum railing, & east facing backyard, + 2 stall gravel parking pad, with room for a large future garage, & RV Parking! 3 bedrooms upstairs! Spacious primary bedroom features double closets & a full 4 pce ensuite. The 2 other bedrooms are of equal size, perfect for kids! A Full bath & there is UPPER FLOOR LAUNDRY. The Basement is open for future family room/entertainment space, bathroom & another bdrm, + dedicated storage room area & has 2 windows so the downstairs is still nice & bright. GST included w/rebate to builder. Top soil to grade. Taxes to be assessed. Move in & enjoy lower utility bills this year in this newly built home!
| COMMUNITY | Aurora |
| TYPE | Residential |
| STYLE | TSTOR |
| YEAR BUILT | 2024 |
| SQUARE FOOTAGE | 1340.0 |
| BEDROOMS | 3 |
| BATHROOMS | 3 |
| BASEMENT | Full Basement, UFinished |
| FEATURES |
| GARAGE | No |
| PARKING | Off Street, PParking Pad, RV ParkingA |
| ROOF | Asphalt Shingle |
| LOT SQFT | 418 |
| ROOMS | DIMENSIONS (m) | LEVEL |
|---|---|---|
| Master Bedroom | 3.33 x 3.96 | Upper |
| Second Bedroom | 3.66 x 2.74 | Upper |
| Third Bedroom | 3.66 x 2.74 | Upper |
| Dining Room | 3.00 x 3.96 | Main |
| Family Room | ||
| Kitchen | 3.35 x 3.96 | Main |
| Living Room | 3.96 x 3.25 | Main |
INTERIOR
None, High Efficiency, Forced Air, Natural Gas,
EXTERIOR
Back Lane
Broker
RCR - Royal Carpet Realty Ltd.
Agent

