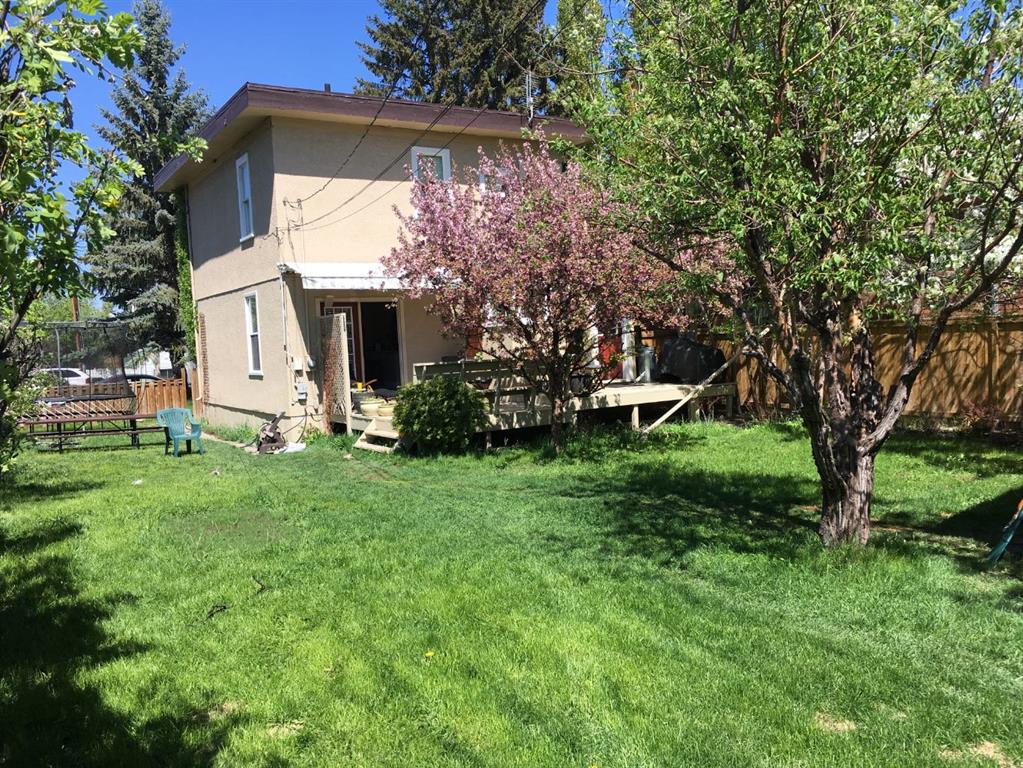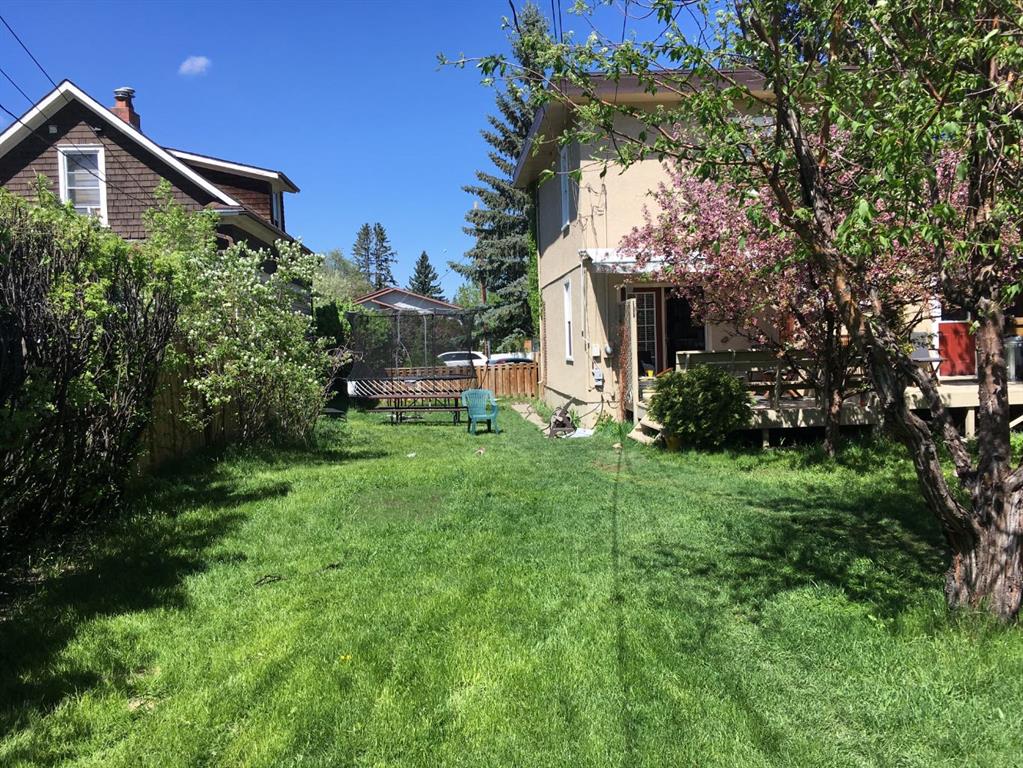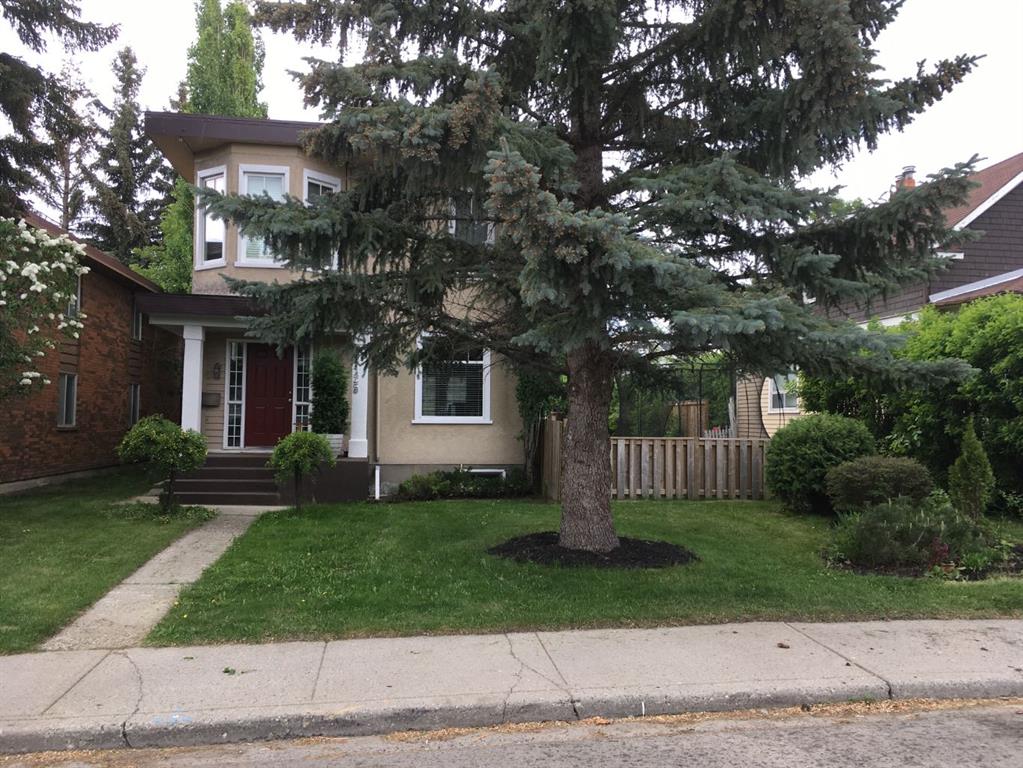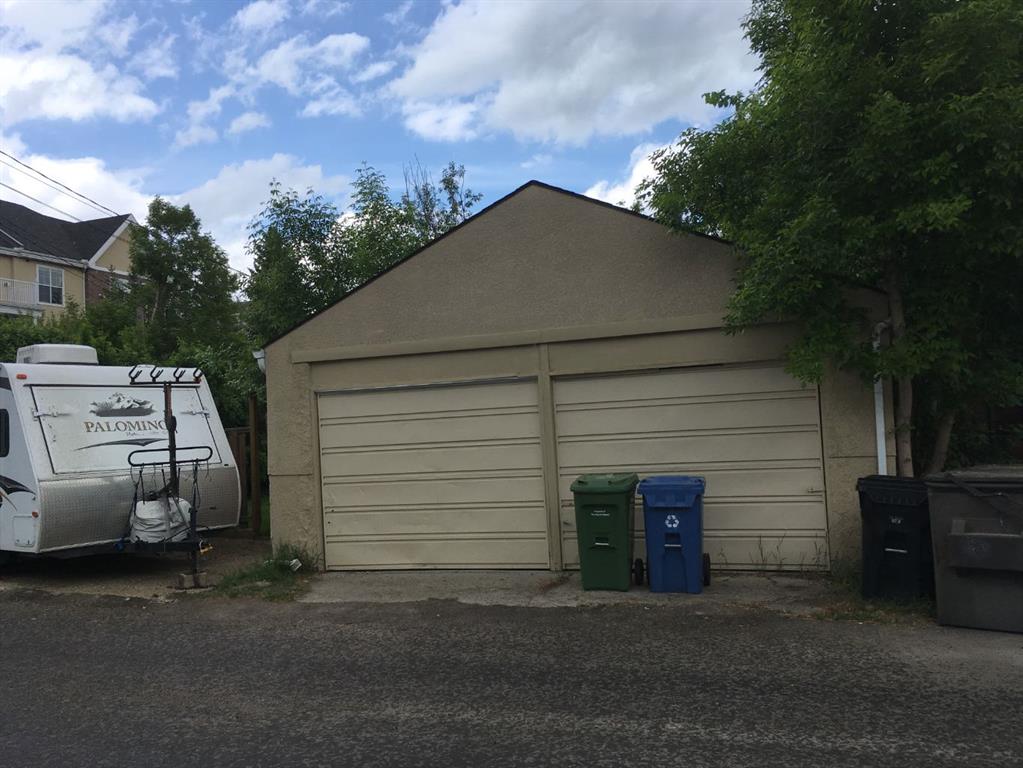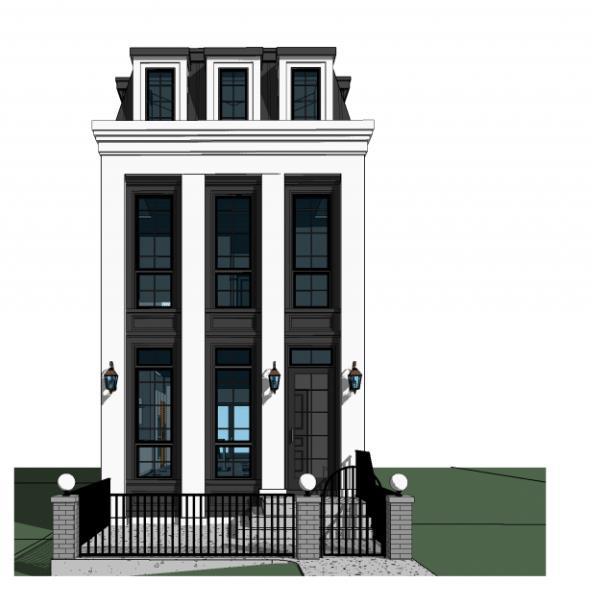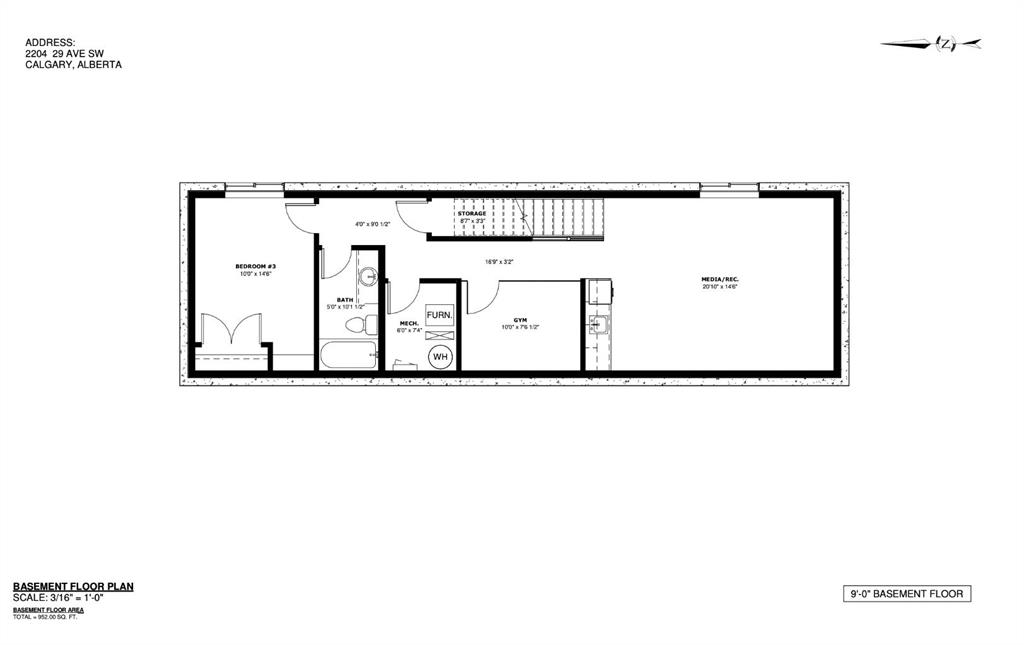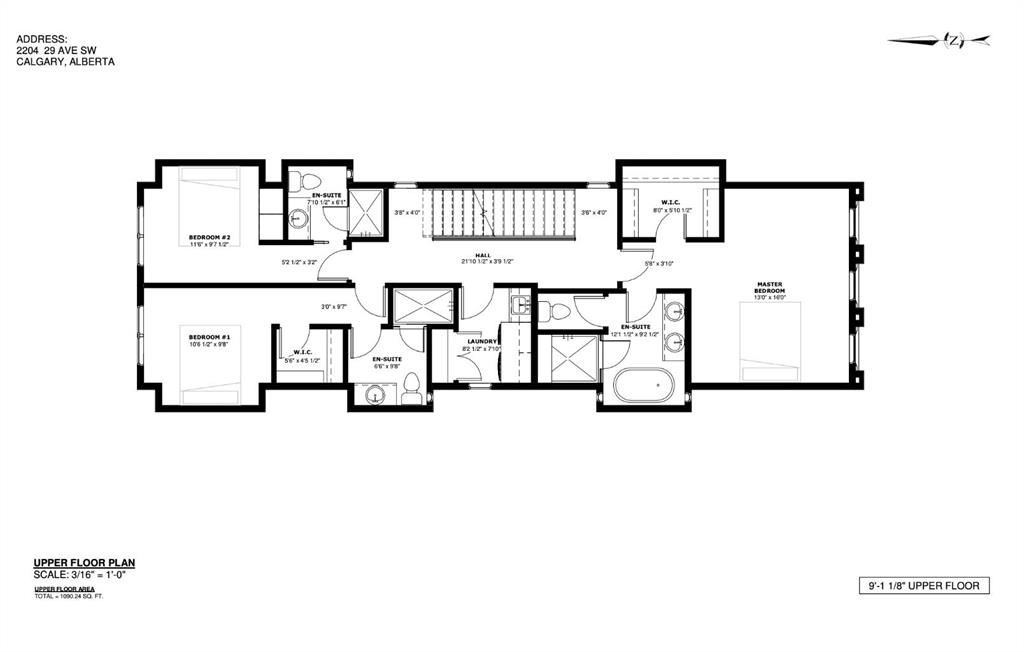

1728 37 Avenue SW
Calgary
Update on 2023-07-04 10:05:04 AM
$1,495,000
4
BEDROOMS
3 + 1
BATHROOMS
1975
SQUARE FEET
2024
YEAR BUILT
ASK TODAY ABOUT PICK YOUR OWN INTERIOR SELECTIONS...ALTADORE ON THE PARK - Kiwanis Park location ...Introducing an exceptional new build by Jerry Homes, located on a quiet street in the highly desirable Altadore, one of Calgary’s top inner-city communities. This home offers the perfect blend of modern design and thoughtful craftsmanship. Step through the front door into a spacious and open layout, where high ceilings create a bright and airy feel. The home’s upscale features and attention to detail elevate everyday living. At the heart of the home is the chef’s kitchen, designed for both style and function, with high-end built-in appliances, a large central island, and abundance of cabinetry and storage. The large great room, perfect for both everyday family living and entertaining, features a fireplace and custom built-ins. The upper floor houses three spacious bedrooms. The luxurious primary suite is a private retreat, featuring a spa-like ensuite with a freestanding bathtub and a walk-in shower adorned with brass fixtures. The ensuite’s sleek matte-finish countertops and ample storage ensure the space is both beautiful and functional. The fully finished basement adds even more living space, complete with a wet bar and a media room for movie nights or entertaining. A fourth bedroom provides additional guest space, that can be used as a home office or gym, depending on your needs. Outside, full landscaping will be provided, plus a double detached garage. Call now for more information! (Photos shown are from Jerry Homes previous build with similar layout)
| COMMUNITY | Altadore |
| TYPE | Residential |
| STYLE | TSTOR |
| YEAR BUILT | 2024 |
| SQUARE FOOTAGE | 1975.1 |
| BEDROOMS | 4 |
| BATHROOMS | 4 |
| BASEMENT | Finished, Full Basement |
| FEATURES |
| GARAGE | 1 |
| PARKING | Alley Access, Double Garage Detached, Garage Faces Rear |
| ROOF | Asphalt Shingle |
| LOT SQFT | 557 |
| ROOMS | DIMENSIONS (m) | LEVEL |
|---|---|---|
| Master Bedroom | 4.11 x 5.03 | Upper |
| Second Bedroom | 4.32 x 2.90 | Basement |
| Third Bedroom | 3.71 x 3.20 | Upper |
| Dining Room | 3.89 x 5.03 | Main |
| Family Room | ||
| Kitchen | 4.88 x 3.71 | Main |
| Living Room | 5.13 x 3.71 | Main |
INTERIOR
None, Forced Air, Natural Gas, Gas, Living Room
EXTERIOR
Back Lane, Back Yard, Rectangular Lot
Broker
RE/MAX First
Agent





















