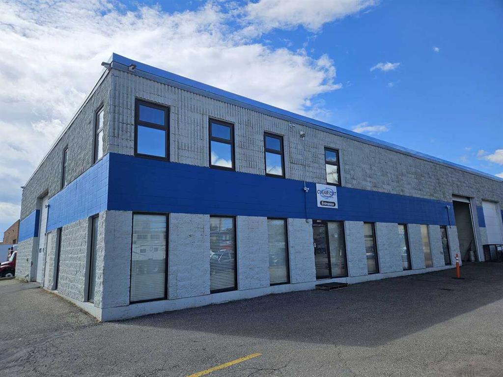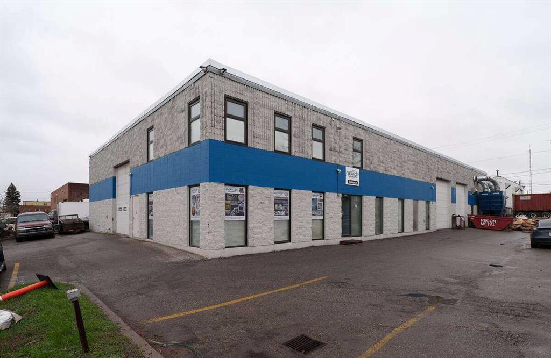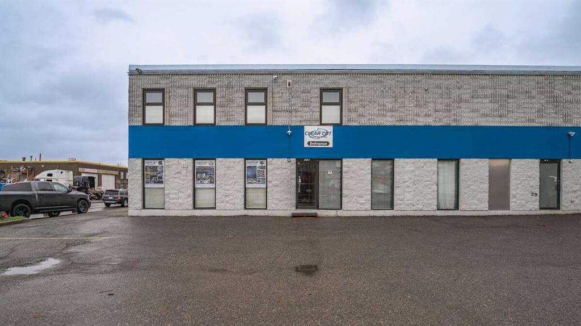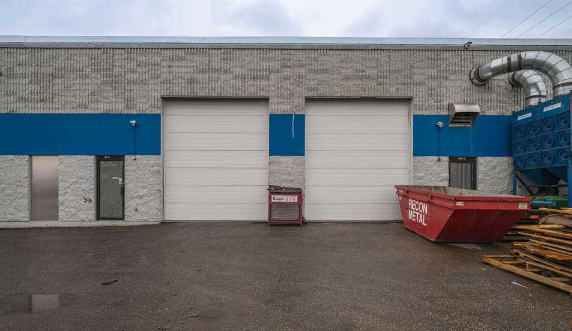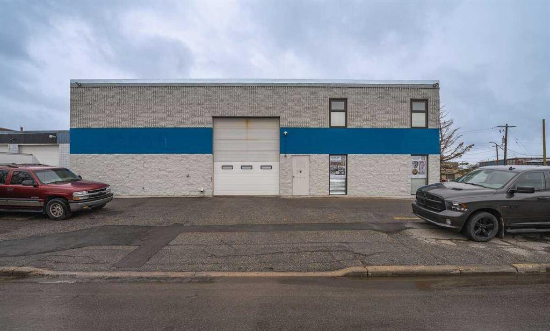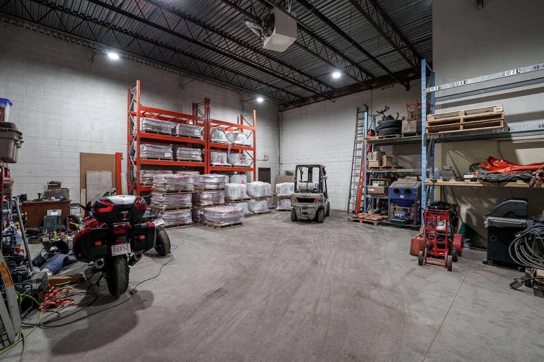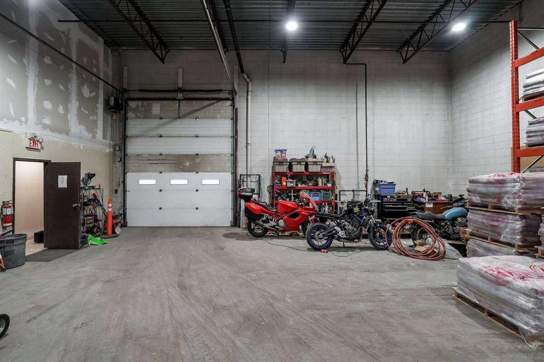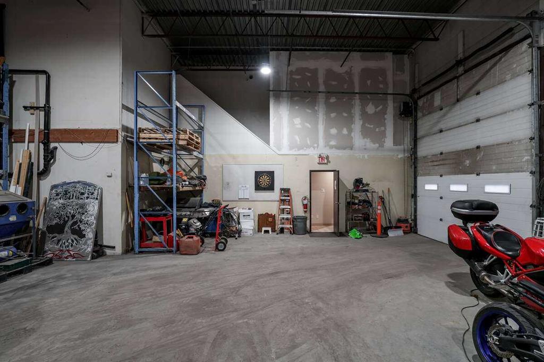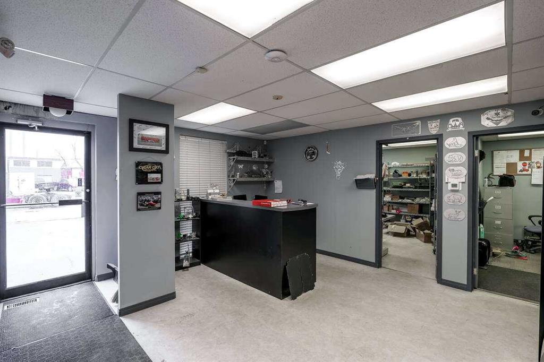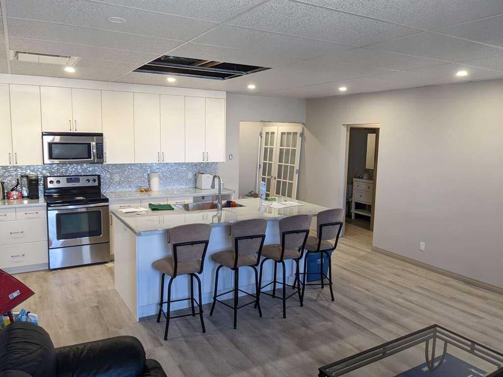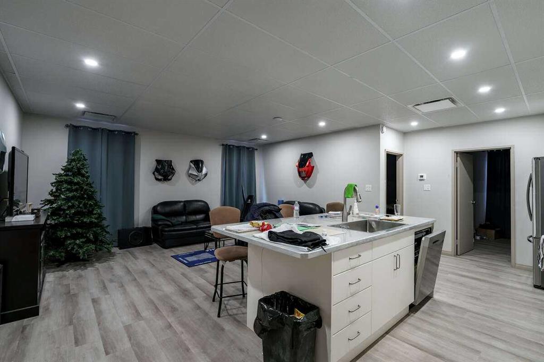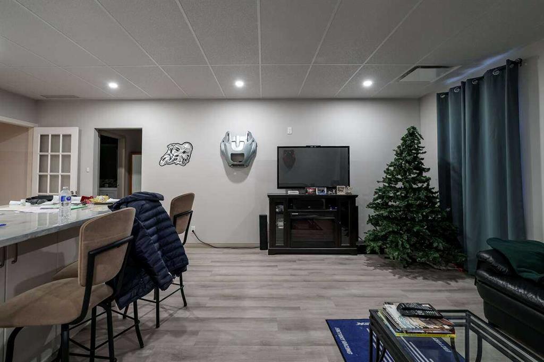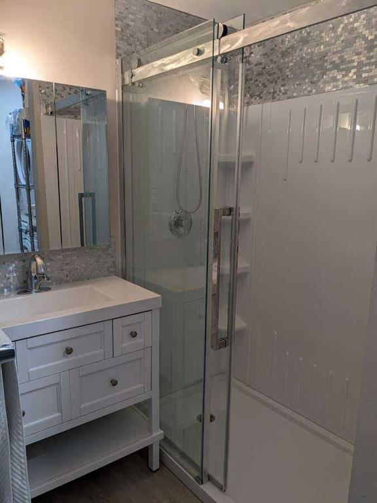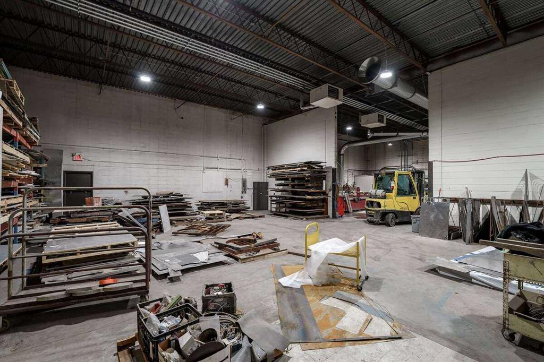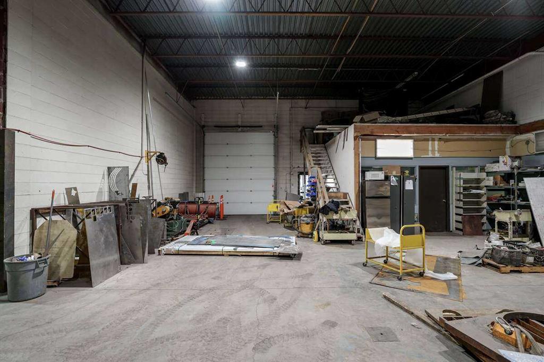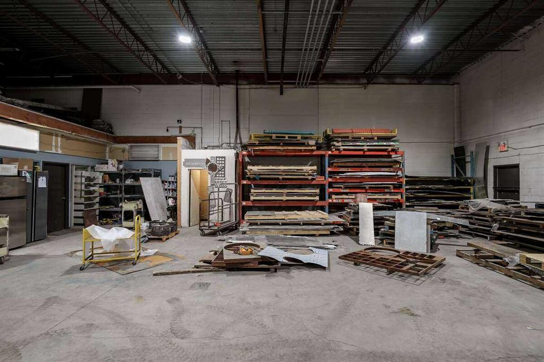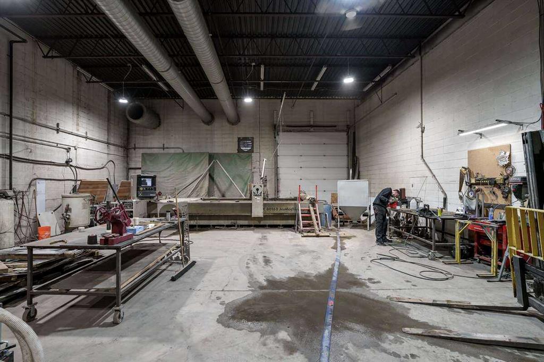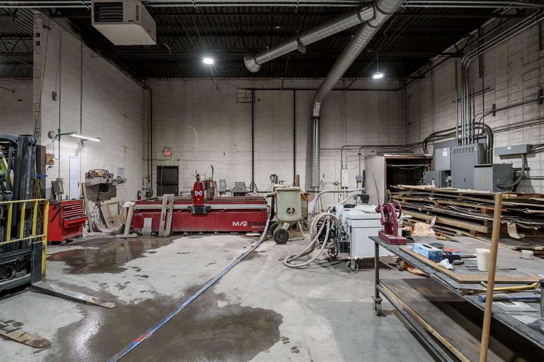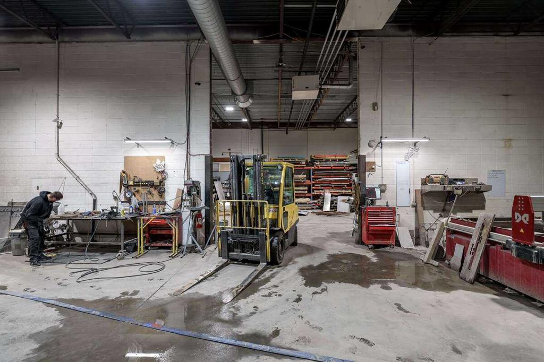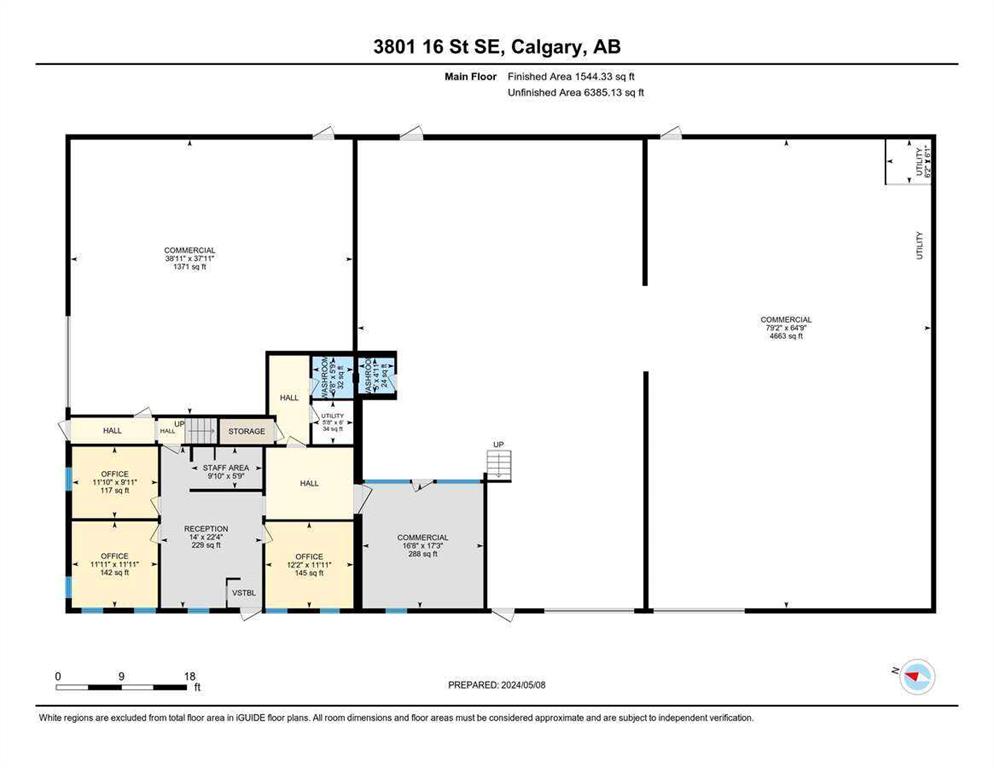

3801 16 Street SE
Calgary
Update on 2023-07-04 10:05:04 AM
$2,200,000
0
BEDROOMS
0 + 0
BATHROOMS
0
SQUARE FEET
1975
YEAR BUILT
For more information, please click on Brochure button below. Centrally located in the Southeast district of Bonnybrook, with easy access to Blackfoot Trail, Deerfoot Trail, and 42nd Avenue. 0.33 Acres (14,375 sq ft). Concrete block building with newer roof (2019). 9,120 total developed sq ft (7,929 sq ft main floor plus 1083 sq ft developed office space/guest suite upstairs and 108 sq ft mezzanine). Heavy power upgrade 800amp/600volt 3-phase (1200amp transformer). Make-Up Air Unit (40 hp/575 volt) with programmable cleaning controls. Could easily be converted potentially into 3 separate condo bays plus separate upstairs office/suite. 3 Large Drive-In Doors (12 ft x 14ft, 1 Power & 2 Manual). 18 ft ceilings, New LED Lighting, Data Lines upgraded to Cat. 6. New A/C units up & down, furnaces up & down, and LED shop lighting. 1083 sq ft upstairs office/optional 2 bdrm/1 bath guest suite with a beautiful new kitchen and large island, bathroom with shower and 2 sinks and large closet, stack washer/dryer, storage, and new windows. Zoning I-R (Industrial - Redevelopment).
| COMMUNITY | Alyth/Bonnybrook |
| TYPE | Commercial |
| STYLE | |
| YEAR BUILT | 1975 |
| SQUARE FOOTAGE |
| BEDROOMS | |
| BATHROOMS | |
| BASEMENT | |
| FEATURES |
| GARAGE | No |
| PARKING | |
| ROOF | |
| LOT SQFT | 0 |
| ROOMS | DIMENSIONS (m) | LEVEL |
|---|---|---|
| Master Bedroom | ||
| Second Bedroom | ||
| Third Bedroom | ||
| Dining Room | ||
| Family Room | ||
| Kitchen | ||
| Living Room |
INTERIOR
EXTERIOR
Broker
Easy List Realty
Agent

