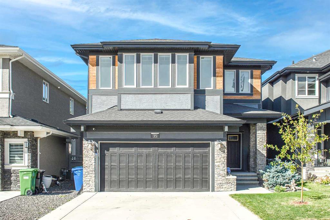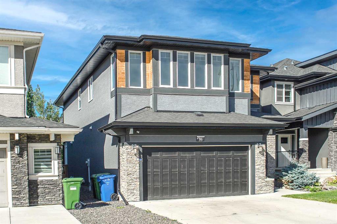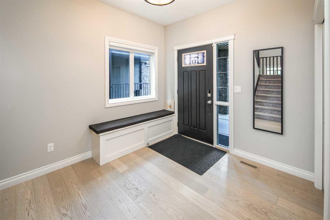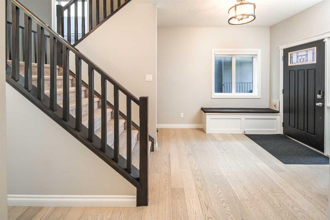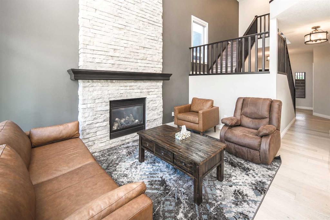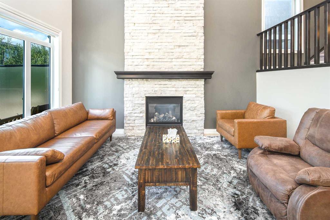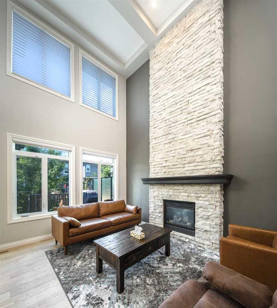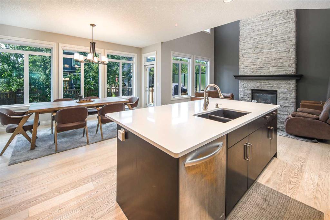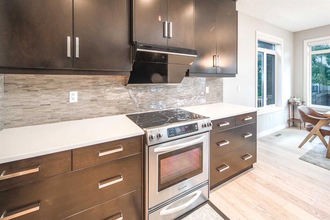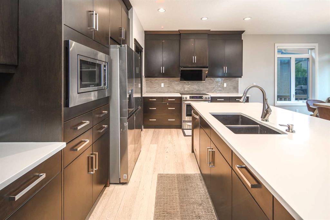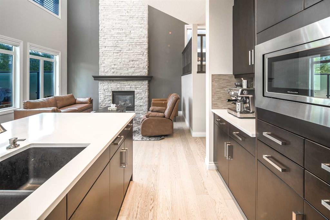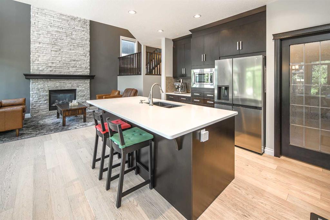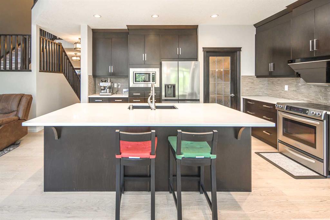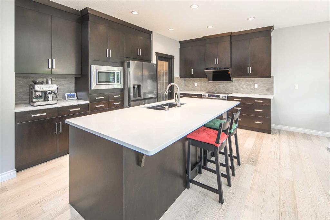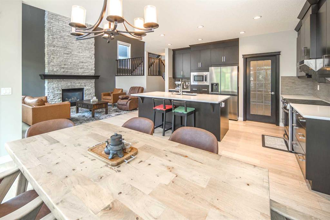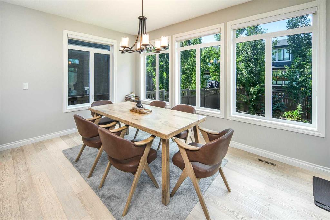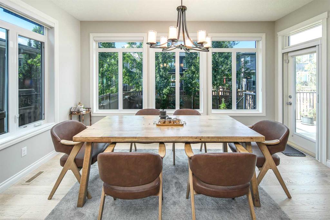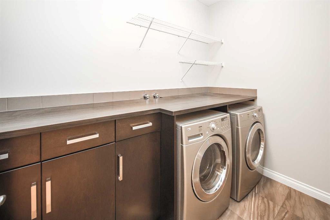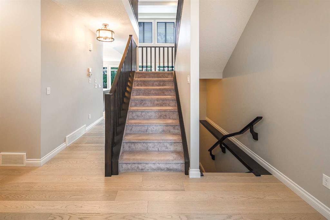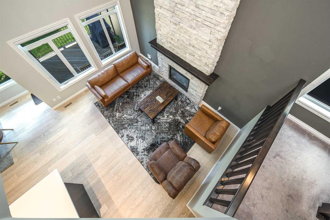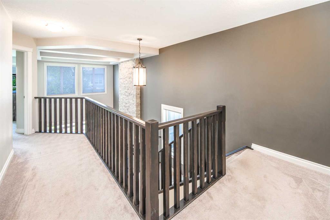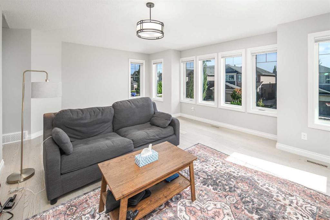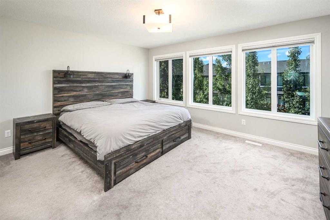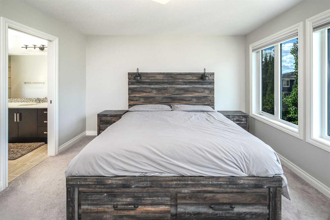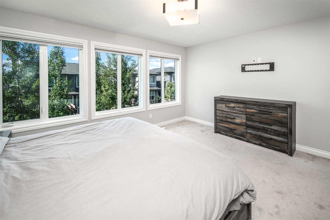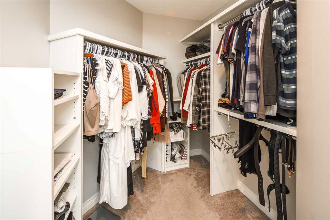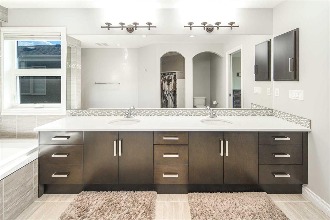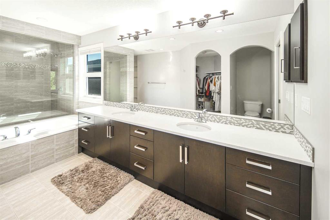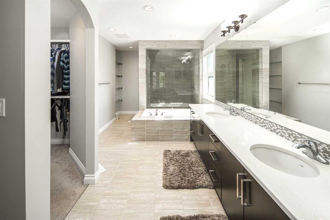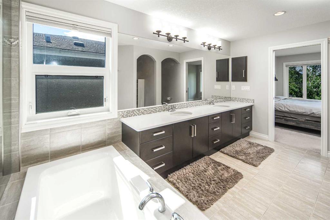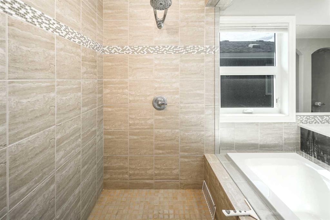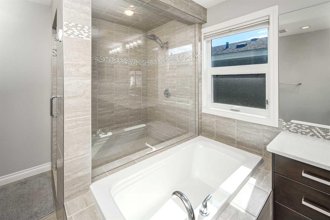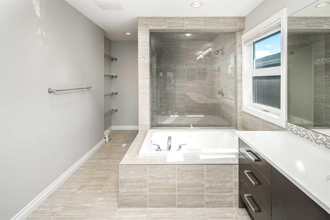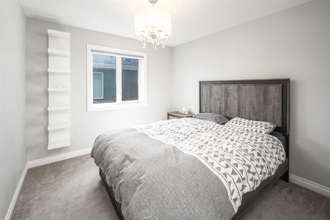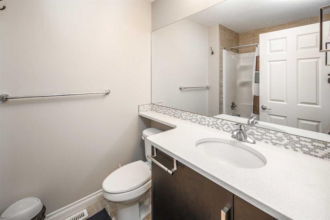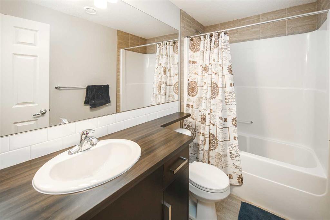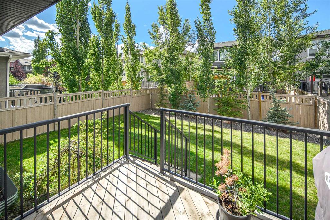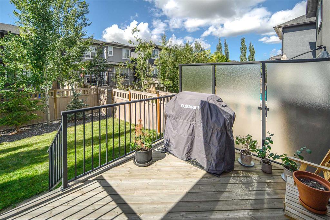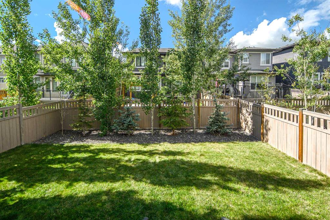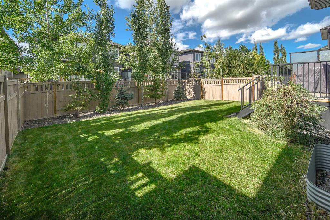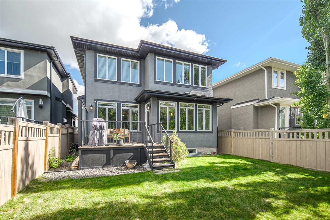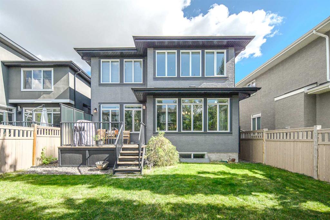

35 Aspen Summit Mount SW
Calgary
Update on 2023-07-04 10:05:04 AM
$1,199,900
4
BEDROOMS
3 + 1
BATHROOMS
2355
SQUARE FEET
2013
YEAR BUILT
Presenting an exquisite residence nestled on a serene lot in the prestigious community of Aspen Woods, masterfully crafted by the acclaimed West View Builders. This unique offering, owned by only one family, speaks volumes of sophistication and timeless design. The striking rock and stucco exterior seamlessly blends with the sensational interior ambiance, creating an atmosphere that will captivate your senses. Spanning approximately 3,208.6 square feet across three thoughtfully designed levels, this exceptional estate epitomizes an elegant indoor-outdoor lifestyle. A rare opportunity awaits with this west-facing, treed, and fully fenced backyard oasis in the sought-after Aspen Summit. Perfect for families, the home is surrounded by walking and biking paths, providing an idyllic setting for leisurely pursuits with loved ones. Inside, a stunning Pinnacle stone fireplace serves as the focal point of the main floor’s family room, complemented by soaring ceilings in the principal living area, which evoke a sense of grandeur. The rich hardwood flooring stretches across two levels, enhancing the luxurious feel of the space. The kitchen, a masterpiece of craftsmanship, features custom millwork, an expansive island with a breakfast bar, sleek quartz countertops, stainless steel appliances, and designer tiles—perfect for both everyday living and sophisticated entertaining. An elegant dining area, a 2-piece powder room, and a convenient main floor laundry complete this level. Ascend to the upper floor, where a mezzanine with signature wood railings and modern light fixtures overlooks the grand living room below. This level also hosts a versatile bonus room and a lower-level media/games room with bright picture windows, providing additional space for relaxation or recreation. A spacious guest bedroom with a walk-in closet, a sparkling 4-piece bath, and ample storage add to the home’s appeal. Notable upgrades include Hunter Douglas blinds, air conditioning, central vacuum system with attachments and a built-in kitchen floor duster, dual furnaces with humidifiers, and much more. The illuminated lower level further enhances the home’s allure, offering an inviting space for gatherings. Situated just minutes from downtown Calgary, the C-Train, Aspen Landing Center, and top-rated public and private schools, this exceptional property is a truly rare find in one of Calgary’s most desirable neighborhoods. With a welcoming community and unparalleled convenience, this magical residence is ready to be your forever home.
| COMMUNITY | Aspen Woods |
| TYPE | Residential |
| STYLE | TSTOR |
| YEAR BUILT | 2013 |
| SQUARE FOOTAGE | 2355.3 |
| BEDROOMS | 4 |
| BATHROOMS | 4 |
| BASEMENT | Finished, Full Basement |
| FEATURES |
| GARAGE | Yes |
| PARKING | DBAttached |
| ROOF | Asphalt Shingle |
| LOT SQFT | 384 |
| ROOMS | DIMENSIONS (m) | LEVEL |
|---|---|---|
| Master Bedroom | 4.55 x 3.89 | Upper |
| Second Bedroom | 3.25 x 3.05 | Upper |
| Third Bedroom | 2.95 x 3.18 | Upper |
| Dining Room | 4.55 x 3.96 | Main |
| Family Room | 4.95 x 4.42 | Basement |
| Kitchen | 2.90 x 4.39 | Main |
| Living Room | 4.65 x 3.66 | Main |
INTERIOR
Central Air, Forced Air, Natural Gas, Gas
EXTERIOR
Back Yard
Broker
Homecare Realty Ltd.
Agent

