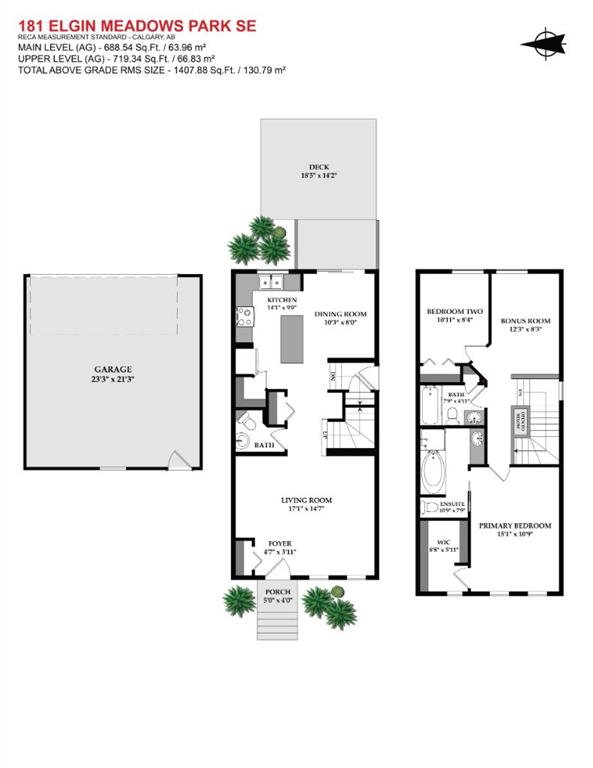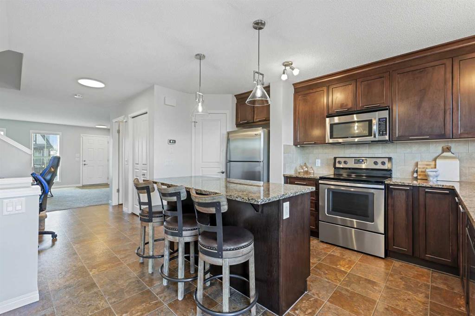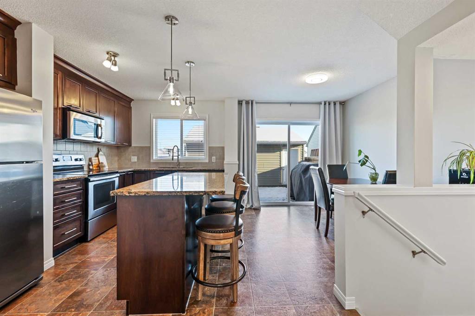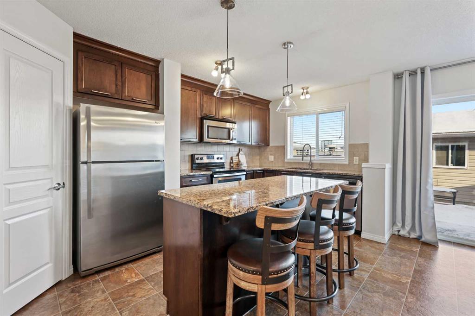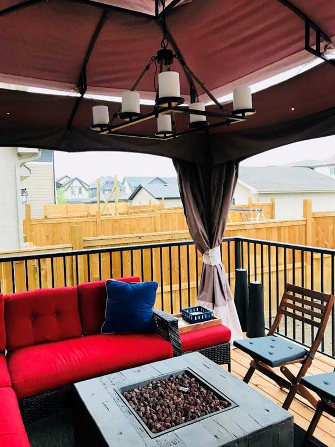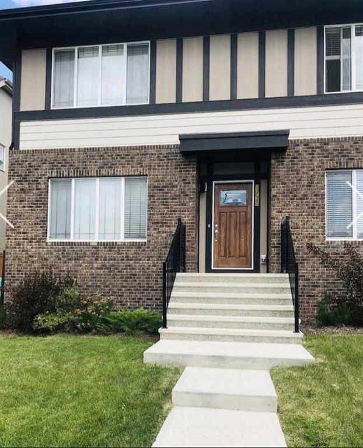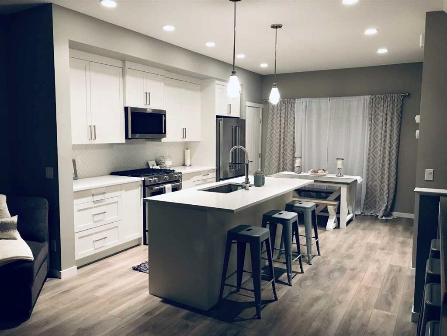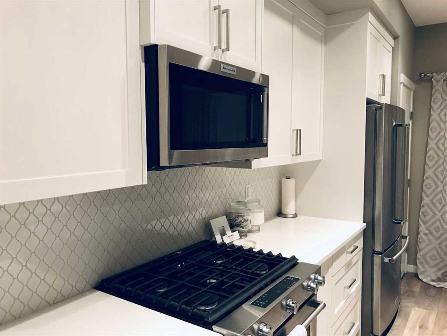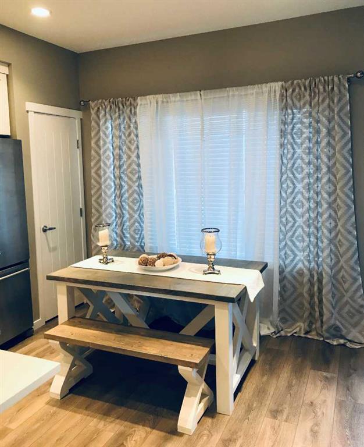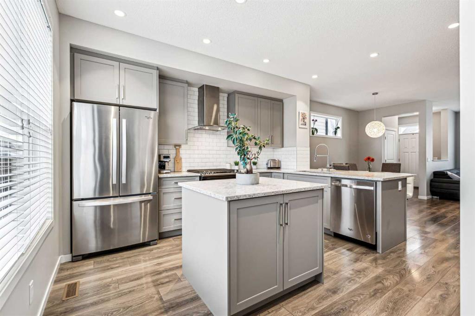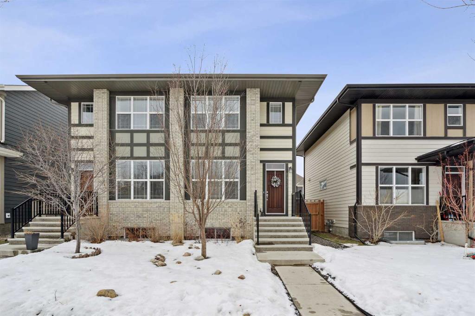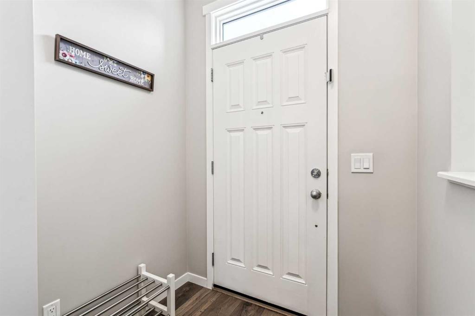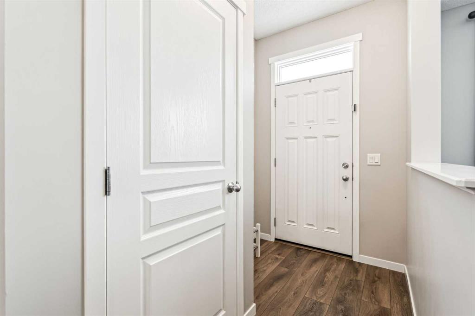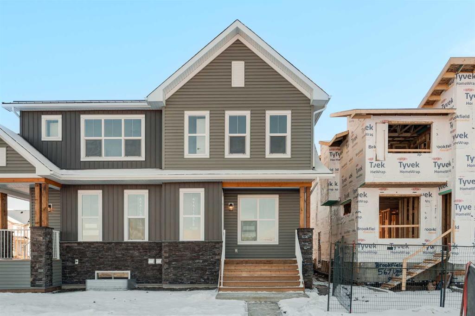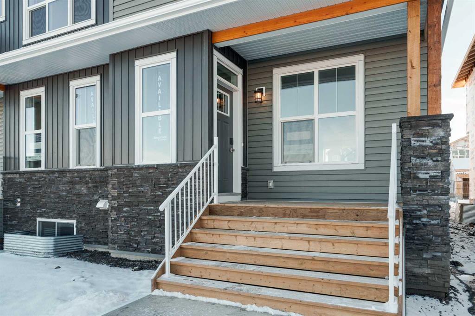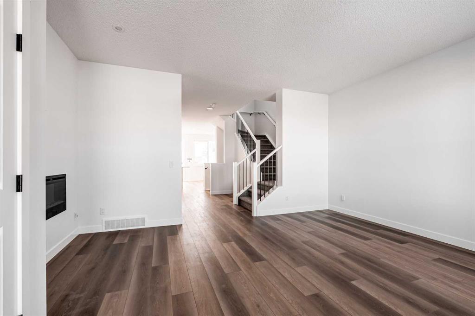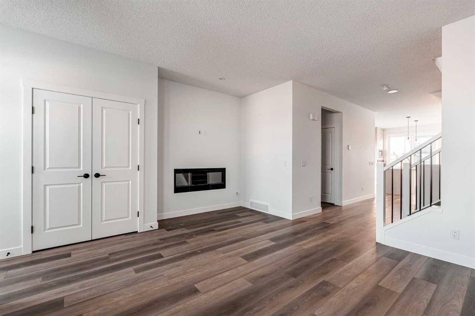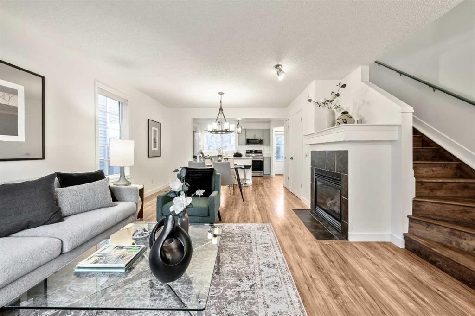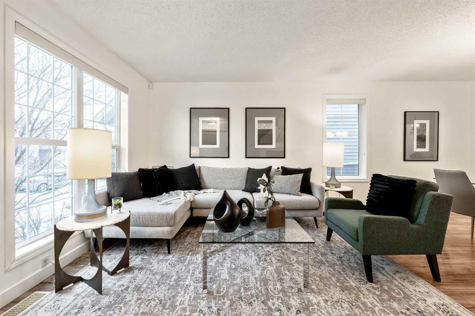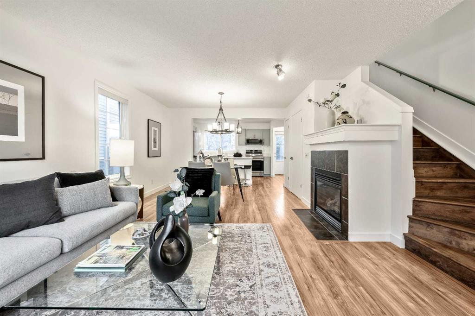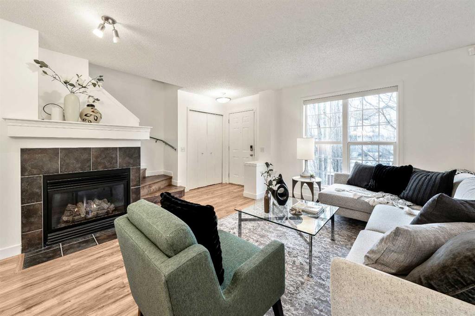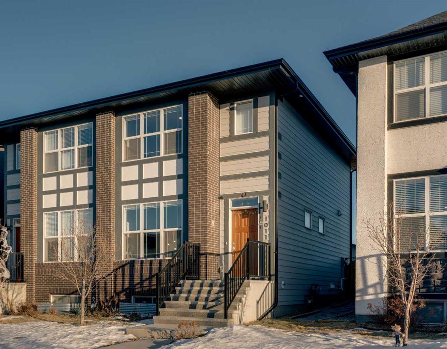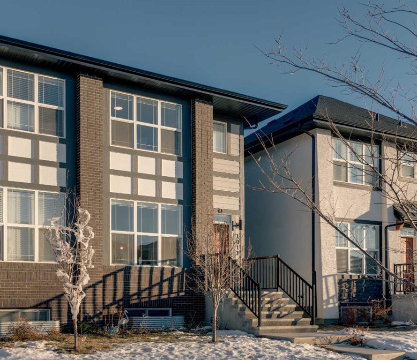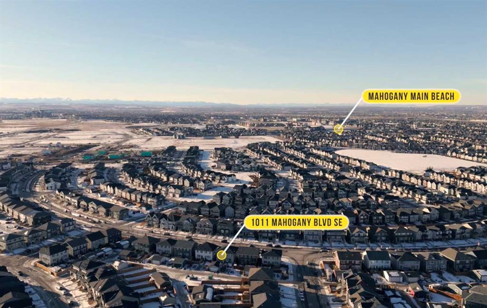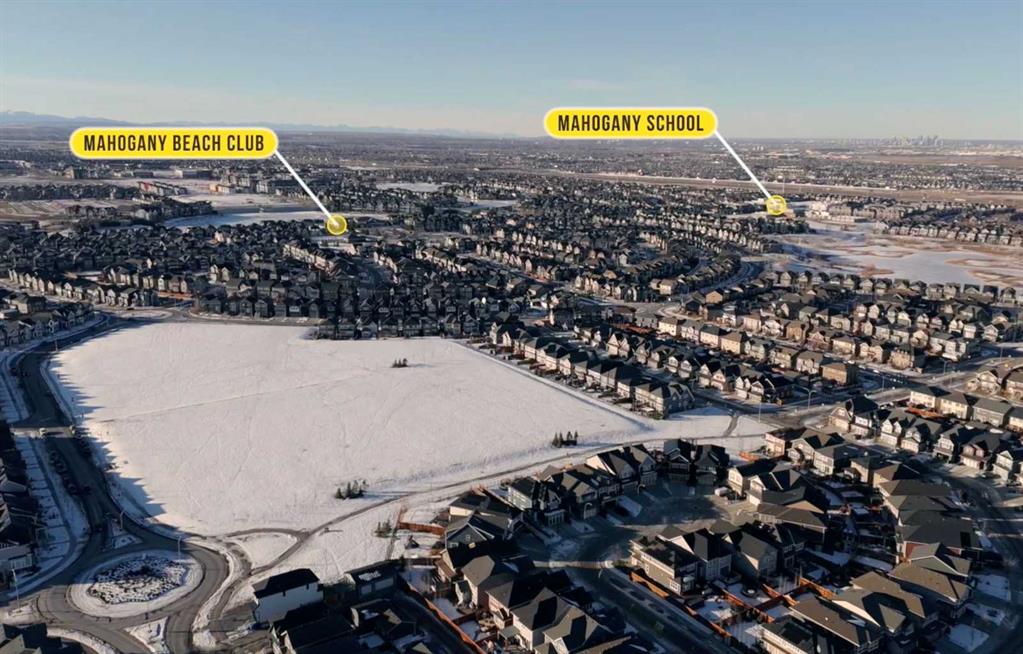

51 Auburn Meadows Heath SE
Calgary
Update on 2023-07-04 10:05:04 AM
$525,000
3
BEDROOMS
2 + 1
BATHROOMS
1194
SQUARE FEET
2016
YEAR BUILT
** OPEN HOUSE SUNDAY, FEBRUARY 2ND FROM 1:00-4:00PM ** A perfectly located Family Home, nestled in the Highly Desired Lake Community of Auburn Bay and fronts onto a Green Space! A Single Owner Residence, 51 Auburn Meadows Heath SE is as impressive as it is livable. With nearly 1,200 Sq. Ft. of Living Space plus an additional 438 Sq. Ft. of Unfinished space in the Basement, this commodious residence comfortably hosts 3 Bedrooms, 2 Full Baths plus Half-Bath, a Fully Fenced SOUTH EXPOSED Backyard with Concrete Patio Stones, Rear Lane Access with Two Parking Spots, and additional street parking in the front. The main level features Hardwood Flooring that merges the Living Room, Dining Area, and Powder Room. The main floor is completed by the Spacious L-Shaped Kitchen with Granite Countertops, 42" Upper Cabinets finished to the ceiling, and Stainless Steel Appliances. The floor above showcases an Owner's Retreat comprised of a spacious Bedroom and a Three-Piece Ensuite. There are two additional Bedrooms on the top floor, both generous in size plus a Four-Piece Bathroom. Superbly located just steps away from nearby Dining, Convenience Shopping, Schools, Playgrounds, and the exclusive Auburn Bay Lake. Only 4 Minutes to the South Campus Hospital and 22 minutes to Downtown Calgary! Experience this impressive home for yourself. Schedule a showing with your Favorite REALTOR® today!
| COMMUNITY | Auburn Bay |
| TYPE | Residential |
| STYLE | TSTOR, SBS |
| YEAR BUILT | 2016 |
| SQUARE FOOTAGE | 1193.9 |
| BEDROOMS | 3 |
| BATHROOMS | 3 |
| BASEMENT | Full Basement, UFinished |
| FEATURES |
| GARAGE | No |
| PARKING | Alley Access, Off Street, On Street |
| ROOF | Asphalt Shingle |
| LOT SQFT | 243 |
| ROOMS | DIMENSIONS (m) | LEVEL |
|---|---|---|
| Master Bedroom | 3.48 x 4.24 | Upper |
| Second Bedroom | 2.72 x 3.23 | Upper |
| Third Bedroom | 2.59 x 3.28 | Upper |
| Dining Room | ||
| Family Room | ||
| Kitchen | 4.34 x 5.05 | Main |
| Living Room | 4.24 x 4.34 | Main |
INTERIOR
None, Forced Air,
EXTERIOR
Back Lane, Back Yard
Broker
eXp Realty
Agent


































