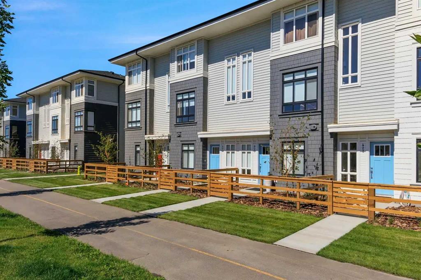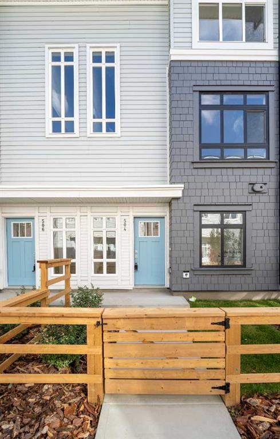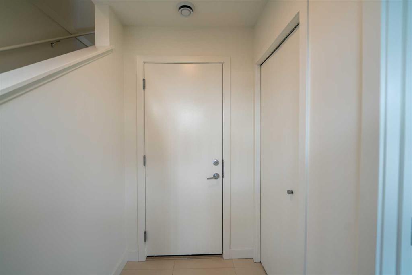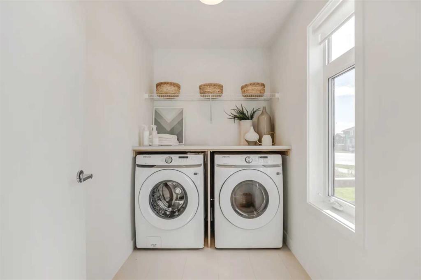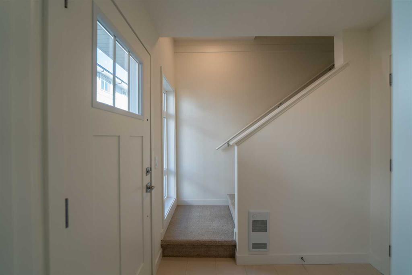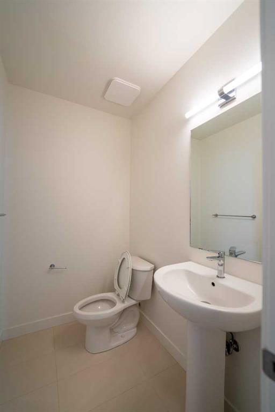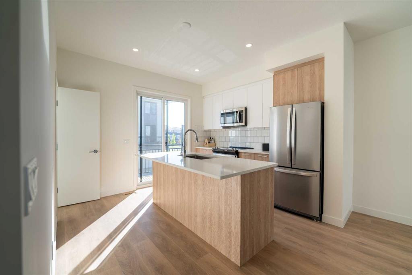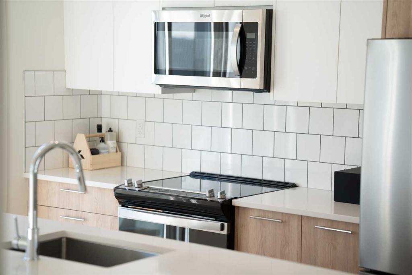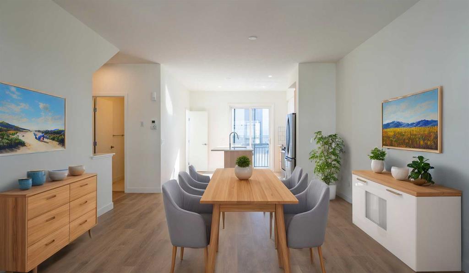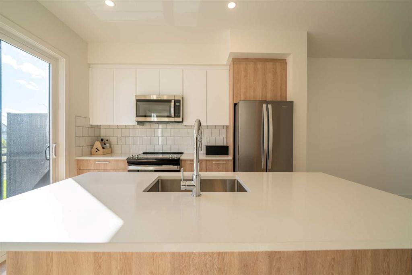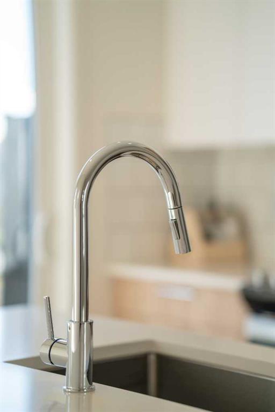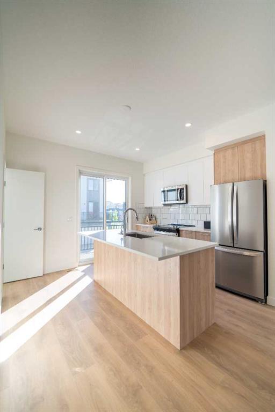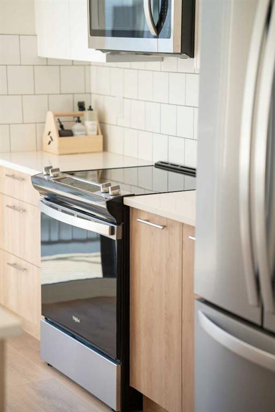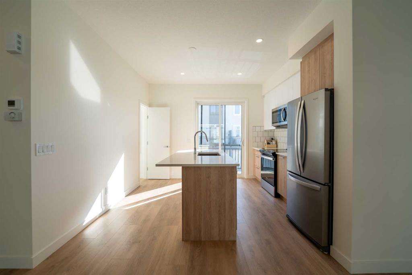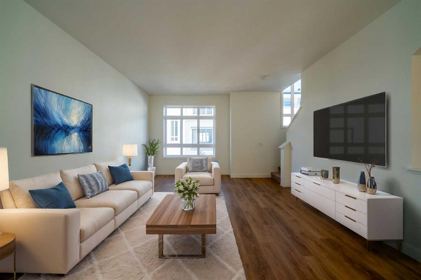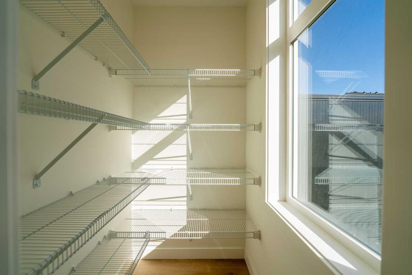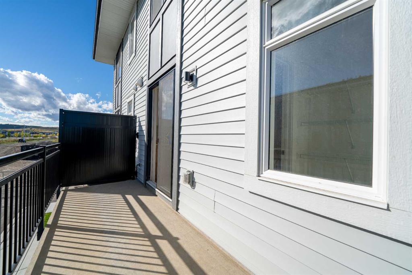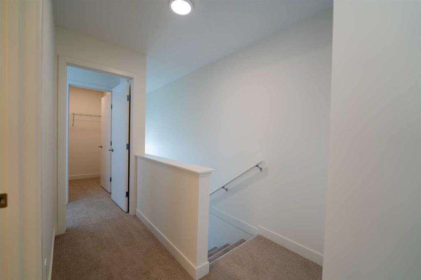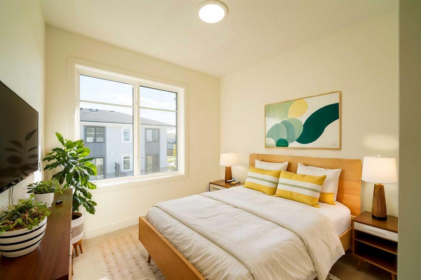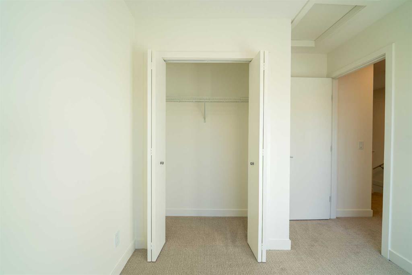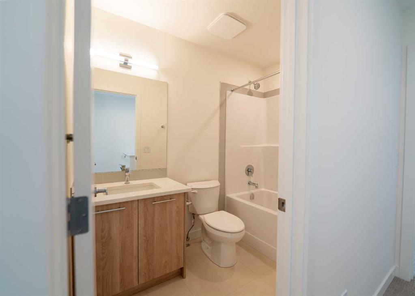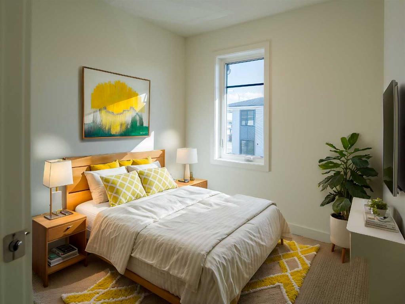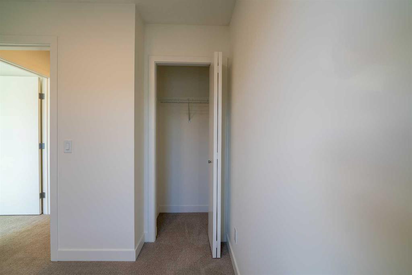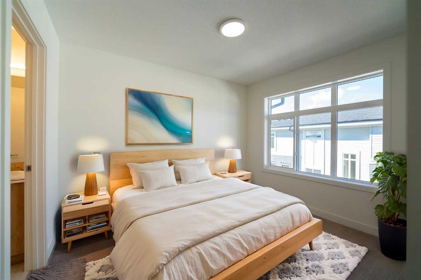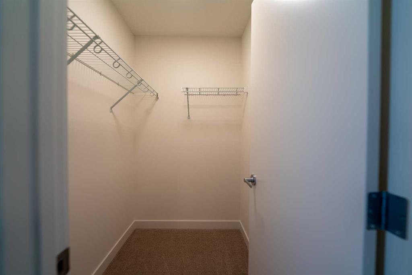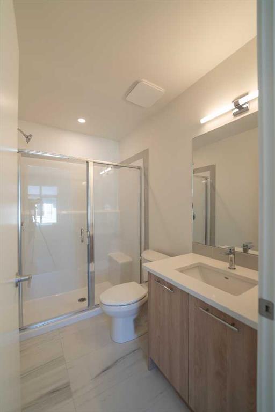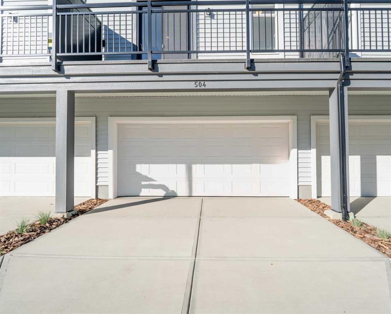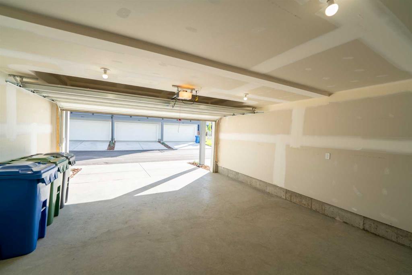

504, 857 Belmont Drive SW
Calgary
Update on 2023-07-04 10:05:04 AM
$479,900
3
BEDROOMS
2 + 1
BATHROOMS
1293
SQUARE FEET
2024
YEAR BUILT
Welcome to Goodwin by Anthem in Belmont! This stunning townhome, built in 2024, features 3 bedrooms and 2.5 baths. Combining modern design with comfort, the home is inspired by West Coast aesthetics and Prairie architecture, creating a bright and welcoming atmosphere. The spacious open-concept layout includes a large living room, a well-appointed kitchen with quartz countertops, an electric stove, dual-tone cabinets, and a pantry. The dining area seamlessly connects to the living space, perfect for gatherings. Enjoy outdoor living on the west-facing balcony, and benefit from the insulated attached double garage. Upstairs, the primary bedroom has a walk-in closet and private ensuite, with two additional bedrooms and a full bathroom nearby. Exclusive amenities include picnic tables, a fire pit, and a dog run. Located minutes from Macleod Trail, Somerset LRT, shopping, and schools, this home offers style, comfort, and convenience. Book your showing today!
| COMMUNITY | Belmont |
| TYPE | Residential |
| STYLE | TRST |
| YEAR BUILT | 2024 |
| SQUARE FOOTAGE | 1293.1 |
| BEDROOMS | 3 |
| BATHROOMS | 3 |
| BASEMENT | No Basement |
| FEATURES |
| GARAGE | Yes |
| PARKING | DBAttached |
| ROOF | Asphalt |
| LOT SQFT | 0 |
| ROOMS | DIMENSIONS (m) | LEVEL |
|---|---|---|
| Master Bedroom | 4.24 x 3.35 | |
| Second Bedroom | 2.57 x 3.23 | |
| Third Bedroom | 2.59 x 2.51 | |
| Dining Room | 4.24 x 2.13 | |
| Family Room | ||
| Kitchen | 3.71 x 3.30 | |
| Living Room | 4.19 x 3.78 |
INTERIOR
None, Forced Air,
EXTERIOR
Back Lane
Broker
RE/MAX Real Estate (Mountain View)
Agent

