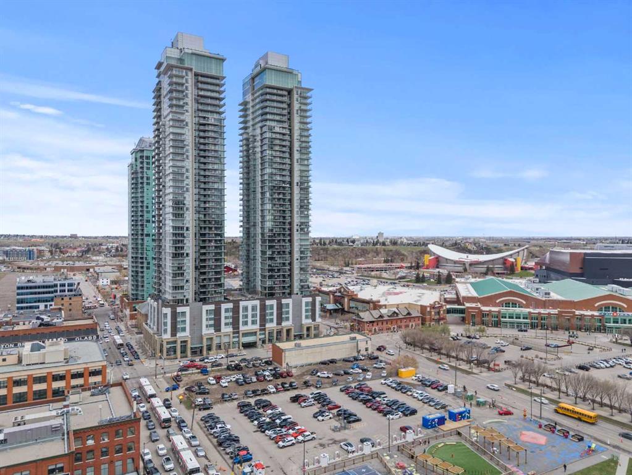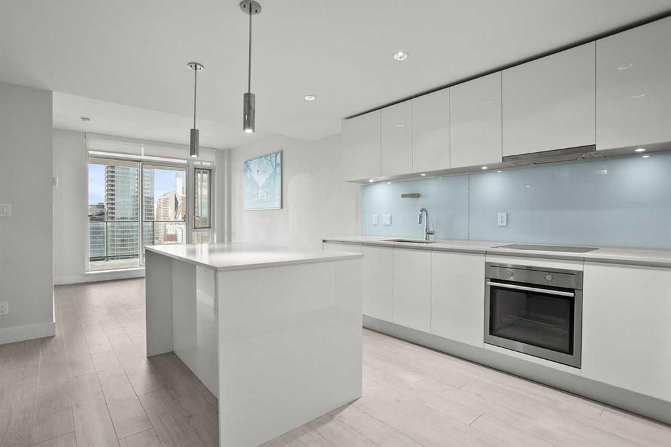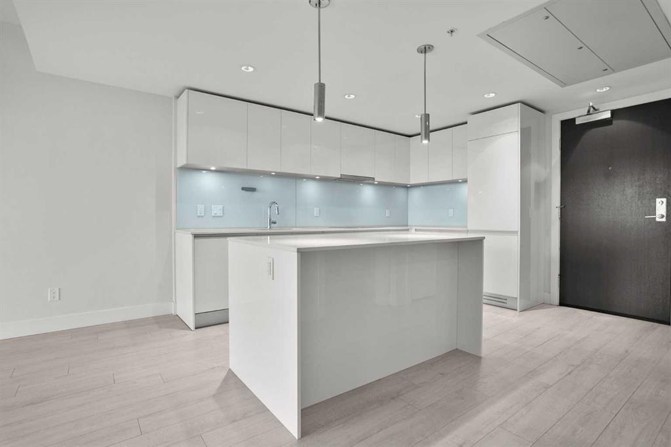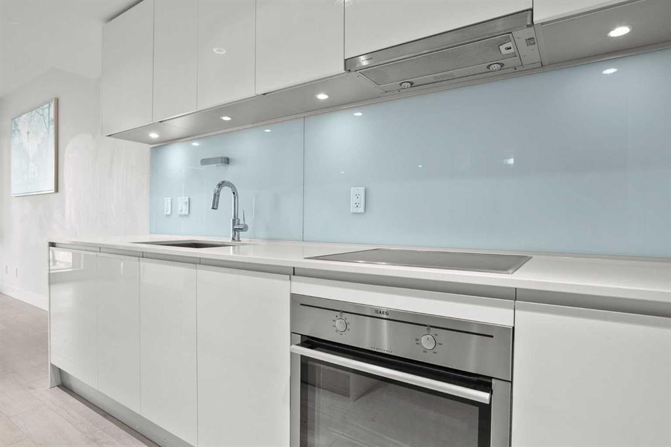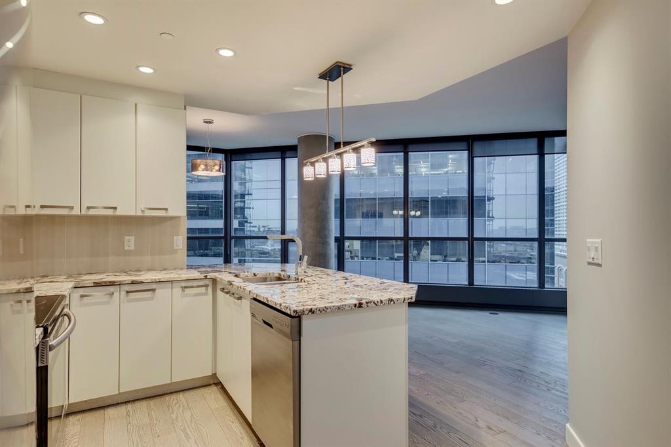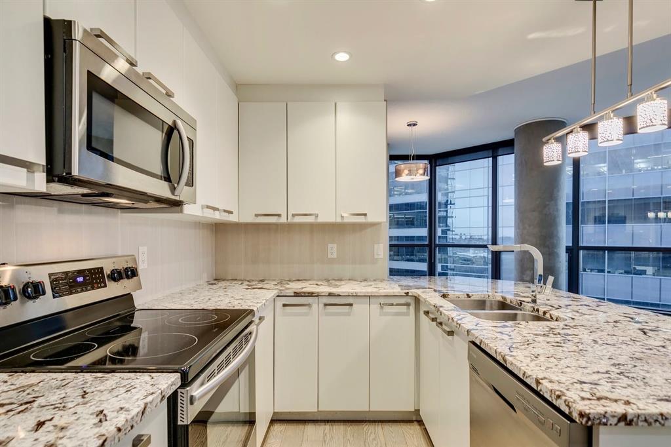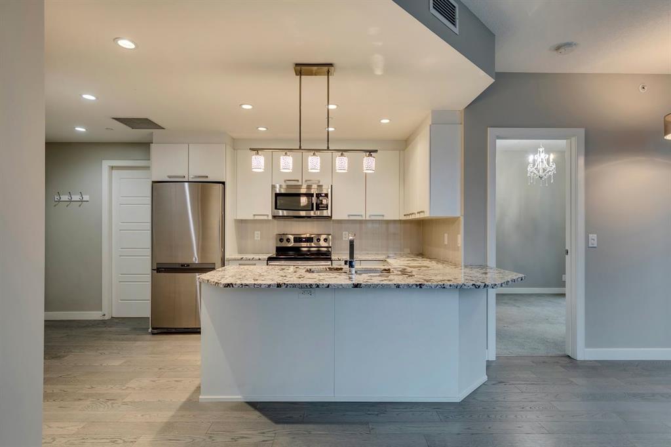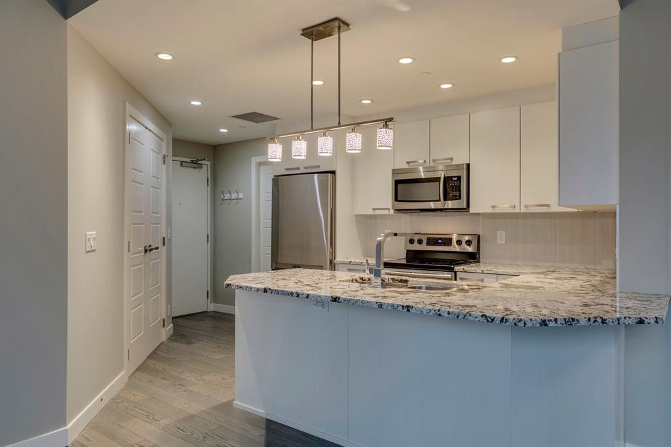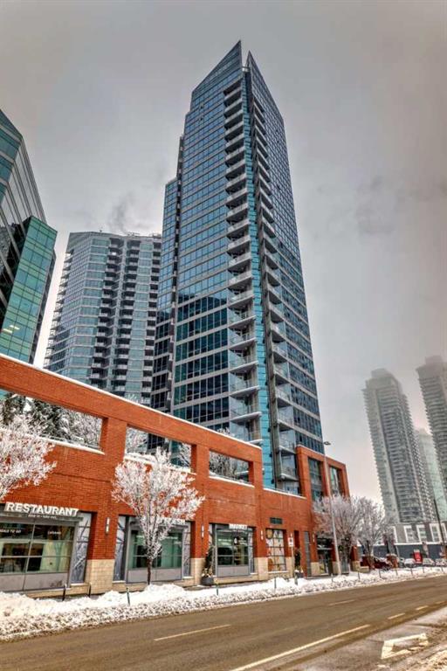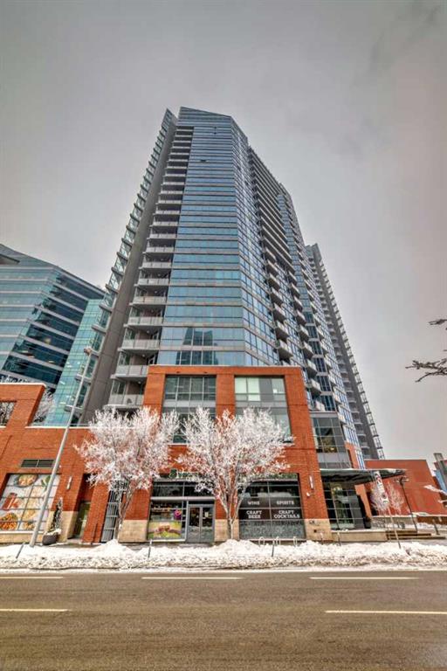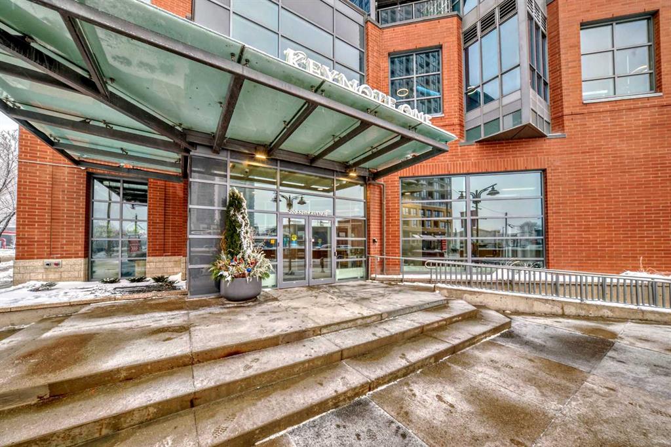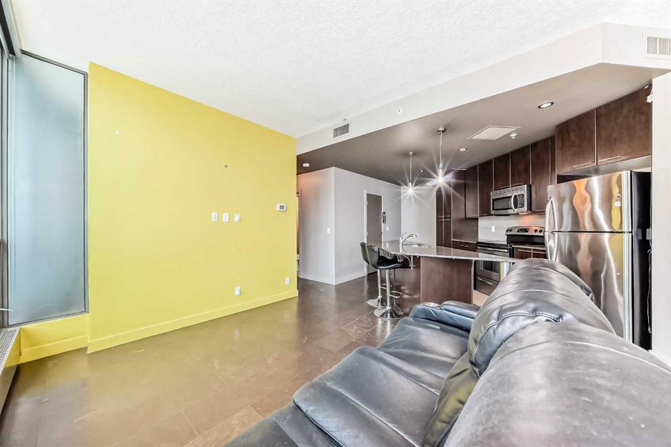

1108, 1122 3 Street SE
Calgary
Update on 2023-07-04 10:05:04 AM
$348,000
1
BEDROOMS
1 + 0
BATHROOMS
524
SQUARE FEET
2015
YEAR BUILT
Welcome to this exquisite 11th-floor unit, where you’ll be captivated by breathtaking, unobstructed West-facing views of the Downtown skyline. This stylish 1-Bedroom, 1-Bathroom residence features an Open and functional floor plan, perfectly suited for modern living. The gourmet Kitchen is a Chef’s dream, showcasing a built-in Island, Quartz countertops, and Top-of-the-line appliances from Blomberg and Faber. Italian-designed cabinetry by Armony Cucine provides generous storage, seamlessly blending beauty with practicality. Natural light pours into the spacious Living room through Floor-to-Ceiling windows, complemented by a patio door that opens to an Oversized covered Balcony — ideal for entertaining or enjoying your morning coffee and evening cocktails. A thoughtfully designed custom Desk nook offers an inspiring workspace with ample shelving, perfect for remote professionals. The primary Bedroom comfortably accommodates a queen-sized bed and features a walk-thru Closet that leads to a full-sized Bathroom, adorned with luxurious Quartz countertops and elegant finishes. Additional perks include In-suite Laundry, Central Air conditioning, a Titled underground Parking Stall, and a separate assigned Storage Locker. Indulge in exceptional amenities, including a State-of-the-Art Fitness Center, a Residents’ Lounge with access to a stunning Rooftop Garden Terrace, a workshop, and premium Concierge services. Ideally located within walking distance of the Saddledome, Stampede Grounds, BMO Centre, C-Train, Sunterra, East Village, and picturesque river pathways, this residence offers the perfect blend of relaxation and vibrant community living. Don’t miss the opportunity to make this beautiful home your own!
| COMMUNITY | Beltline |
| TYPE | Residential |
| STYLE | HIGH |
| YEAR BUILT | 2015 |
| SQUARE FOOTAGE | 524.0 |
| BEDROOMS | 1 |
| BATHROOMS | 1 |
| BASEMENT | |
| FEATURES |
| GARAGE | No |
| PARKING | Stall, Titled, Underground |
| ROOF | |
| LOT SQFT | 0 |
| ROOMS | DIMENSIONS (m) | LEVEL |
|---|---|---|
| Master Bedroom | 3.05 x 2.95 | Main |
| Second Bedroom | ||
| Third Bedroom | ||
| Dining Room | ||
| Family Room | ||
| Kitchen | 3.56 x 2.44 | Main |
| Living Room |
INTERIOR
Central Air, Forced Air,
EXTERIOR
Broker
Unison Realty Group Ltd.
Agent







































