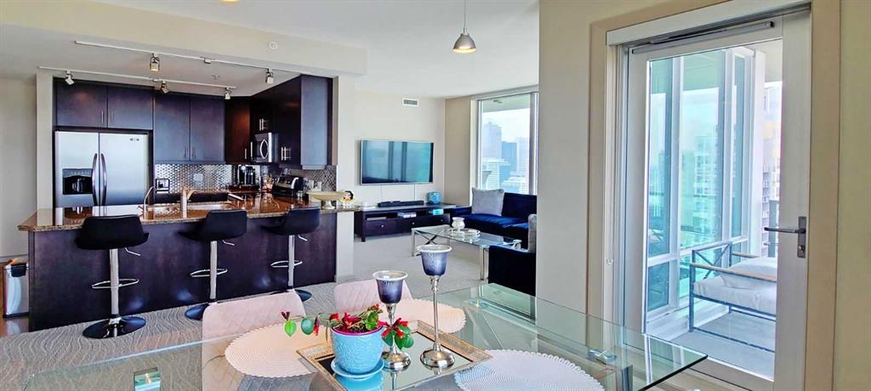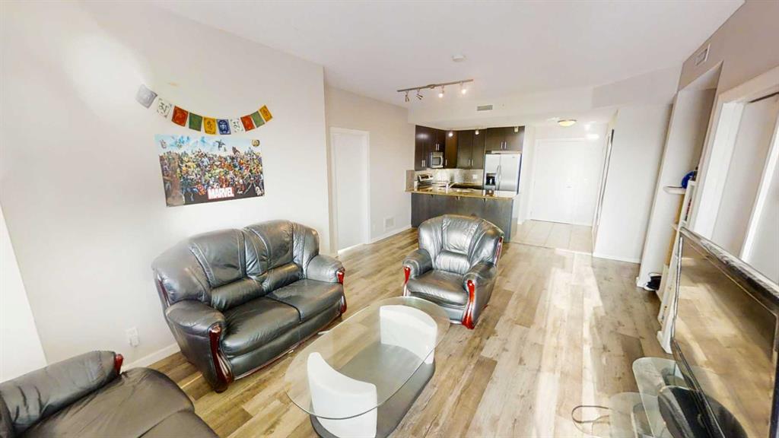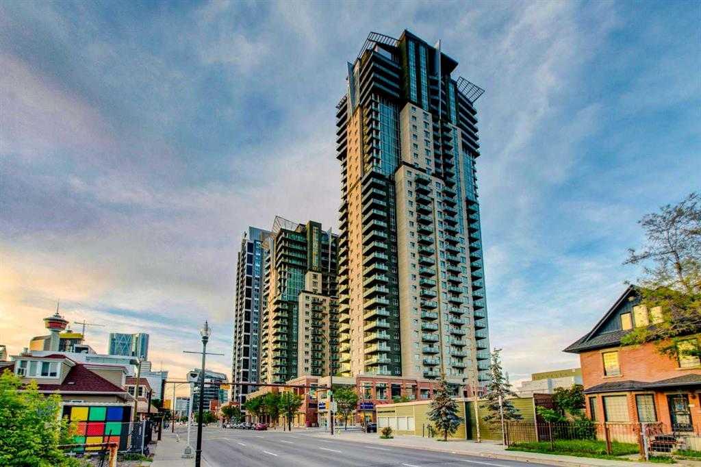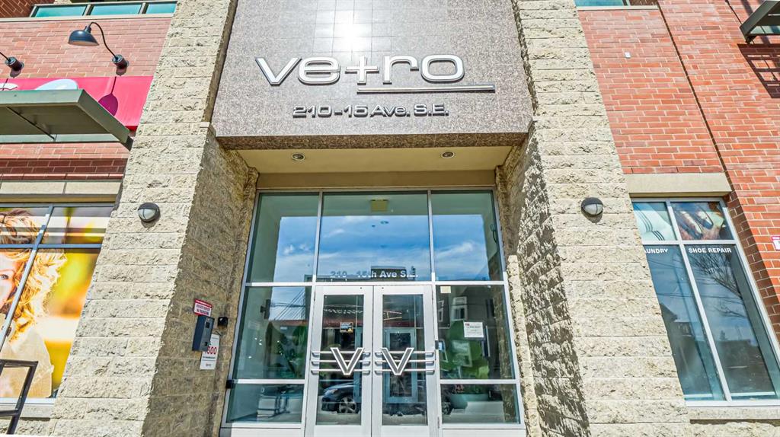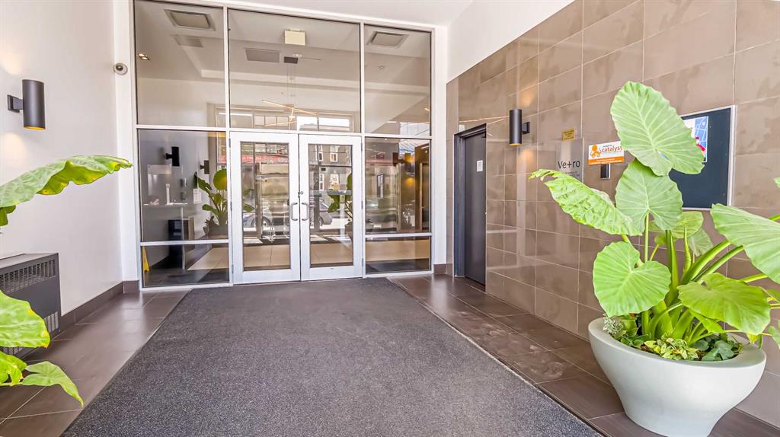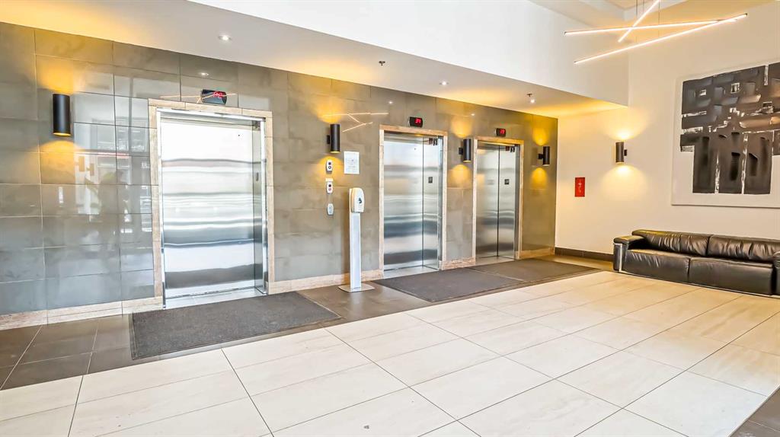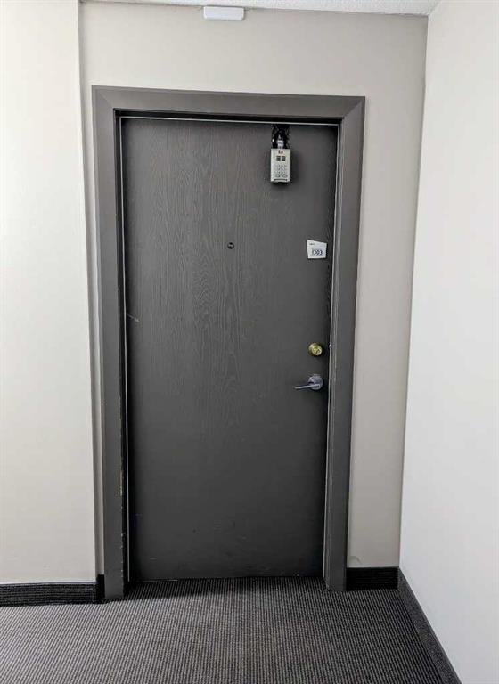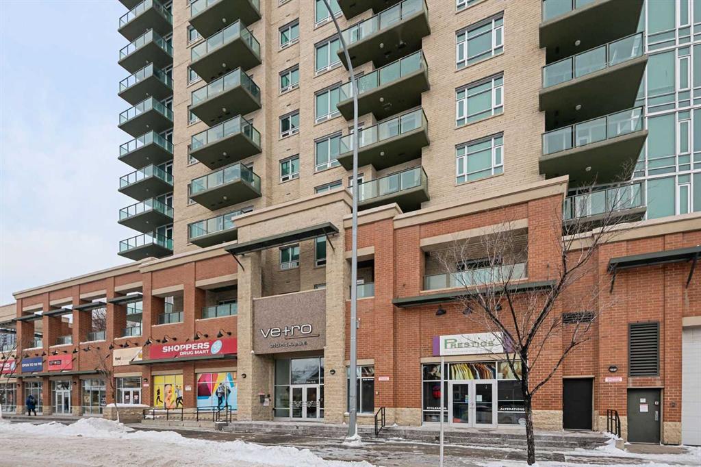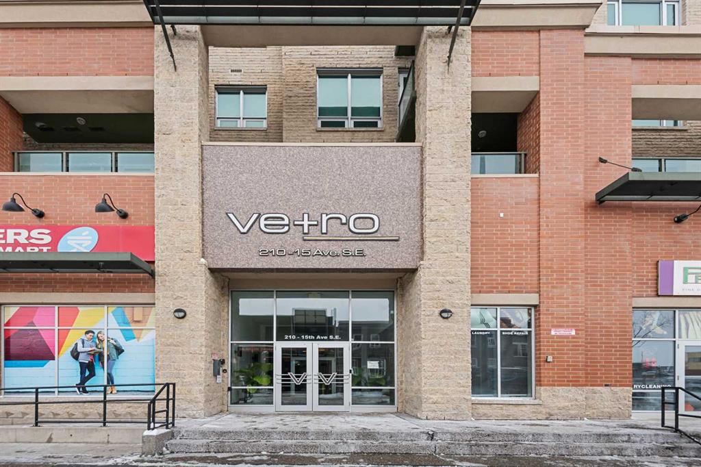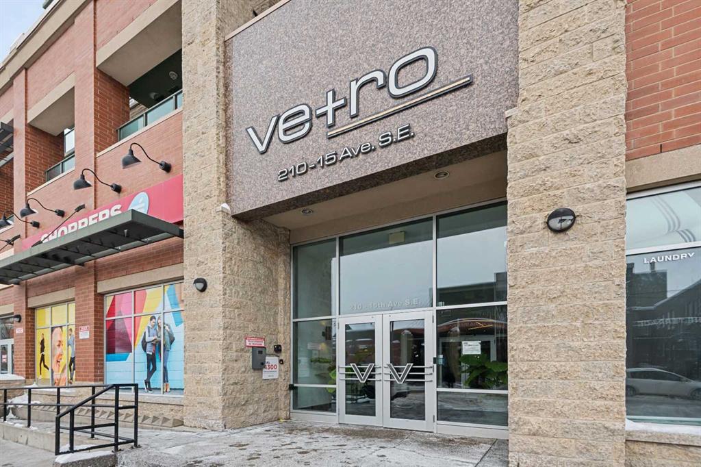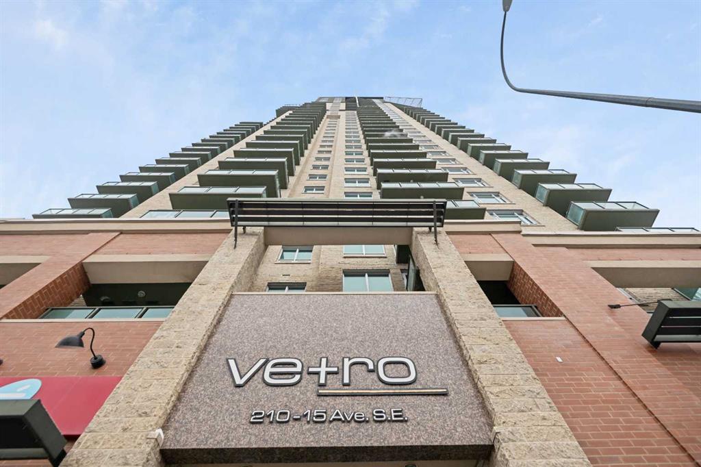

1310, 1410 1 Street SE
Calgary
Update on 2023-07-04 10:05:04 AM
$389,900
2
BEDROOMS
2 + 0
BATHROOMS
835
SQUARE FEET
2006
YEAR BUILT
Fabulous Southwest corner unit with BIG MOUNTAIN + CITY views, incredible natural light, expansive wrap-around patio, central Air Conditioning, & TWO SIDE by SIDE + titled parking stalls. Sasso is a building known for amenities, which include a proper gym, cardio area, theatre room, steam rooms, hot tub, and High Speed Telus fibre optic internet. Unit 1310 has been upgraded with rich wide-plank flooring + sleekly painted kitchen cabinets. Designed for entertaining + comfortable living, the floor plan is open with a large jut-out island, formal living + dining spaces, and easy access to a wonderful patio. The custom kitchen has plenty of storage, incredible counter space, and designer track lighting. A perfectly planned primary retreat has room for a king-sized bed, walk through closet w/ organizers, & 4-piece ensuite bath w/ soaker tub. The second bedroom is a very good size and would also make an excellent home office. In-suite laundry + storage room is handy and accessed through the second 3-piece bathroom. Parking stalls are numbers 220 + 221 (wall mounted bike-rack included) and next door to the storage room, where locker 148 is assigned. Sasso is located steps from the Stampede LRT station, Saddledome, a few minute walk to downtown, and has a Shoppers Drug Mart on property.
| COMMUNITY | Beltline |
| TYPE | Residential |
| STYLE | HIGH |
| YEAR BUILT | 2006 |
| SQUARE FOOTAGE | 835.0 |
| BEDROOMS | 2 |
| BATHROOMS | 2 |
| BASEMENT | |
| FEATURES |
| GARAGE | No |
| PARKING | Titled, Underground |
| ROOF | |
| LOT SQFT | 0 |
| ROOMS | DIMENSIONS (m) | LEVEL |
|---|---|---|
| Master Bedroom | 11.18 x 11.07 | Main |
| Second Bedroom | 11.33 x 10.08 | Main |
| Third Bedroom | ||
| Dining Room | ||
| Family Room | ||
| Kitchen | ||
| Living Room |
INTERIOR
Central Air, Central,
EXTERIOR
Broker
RE/MAX Realty Professionals
Agent
































