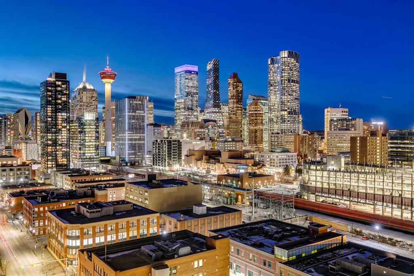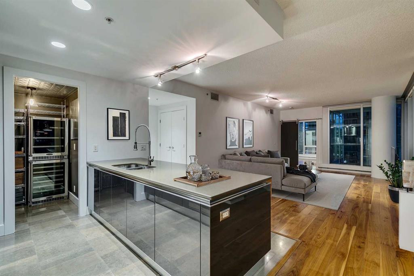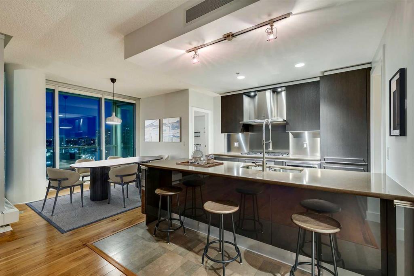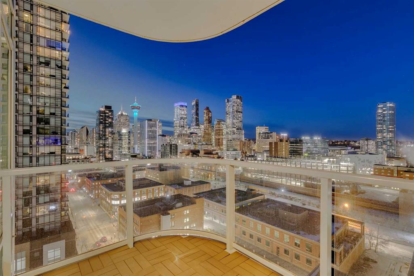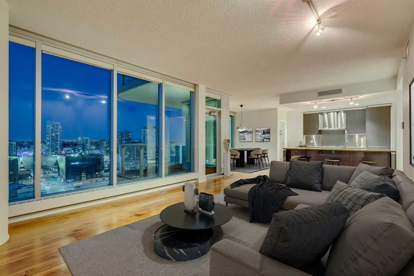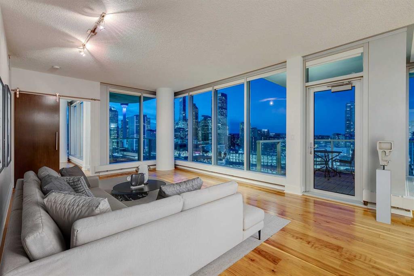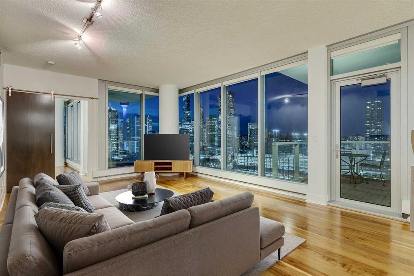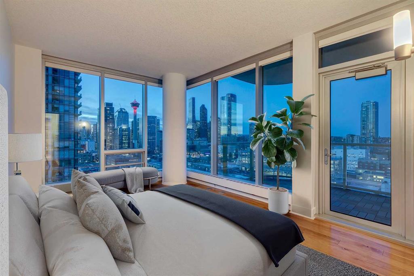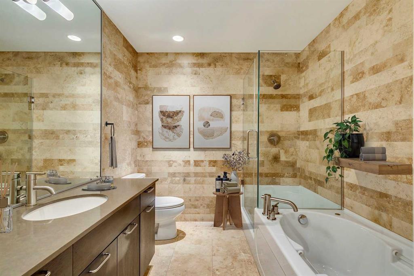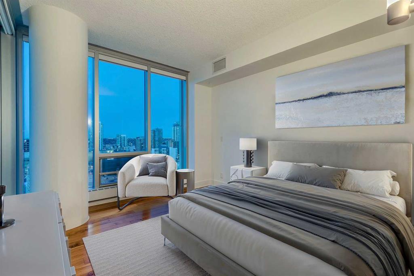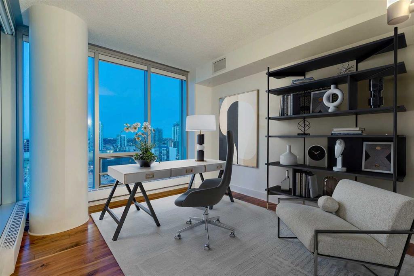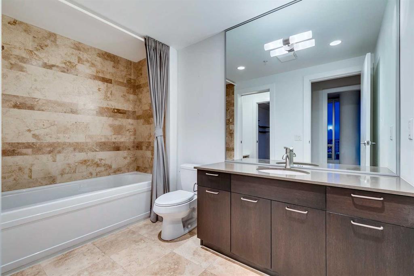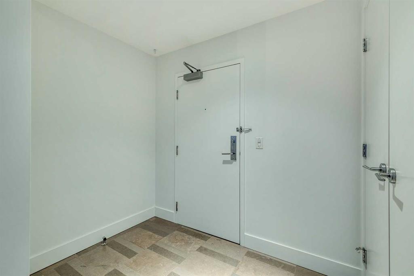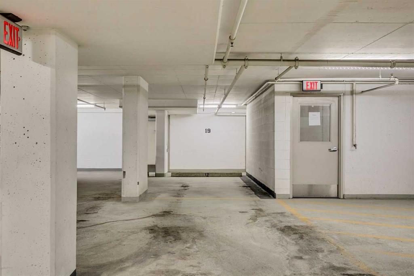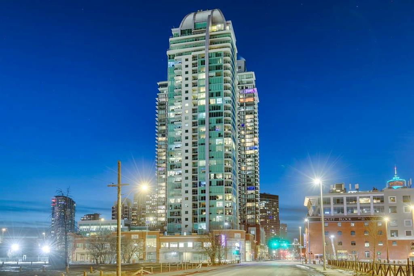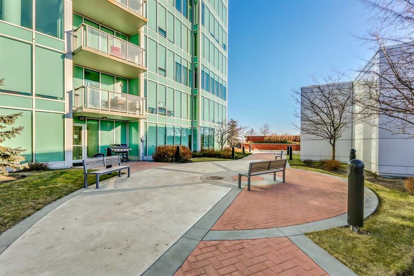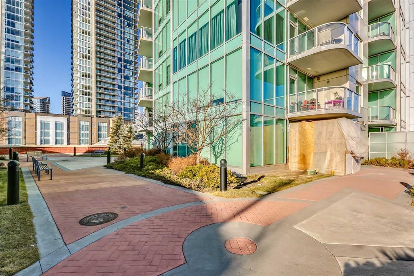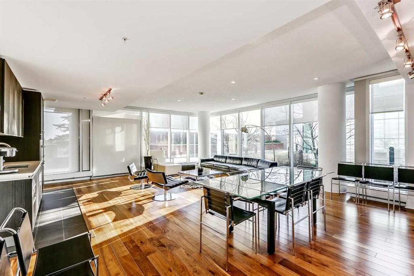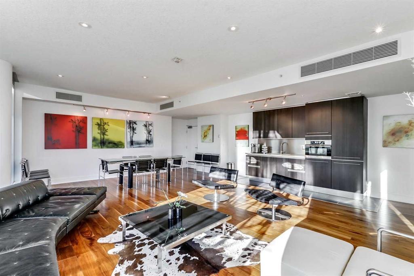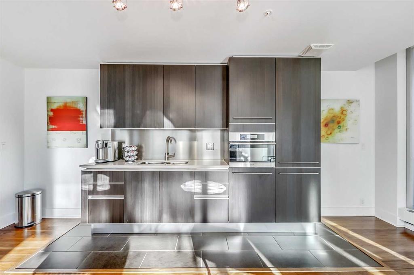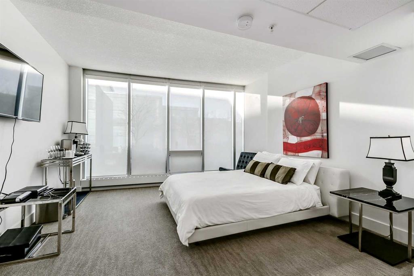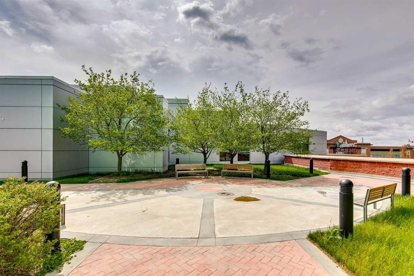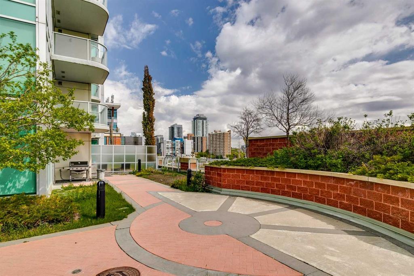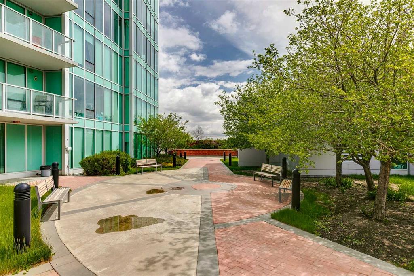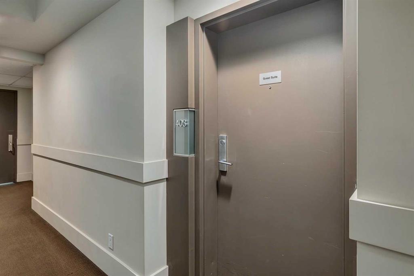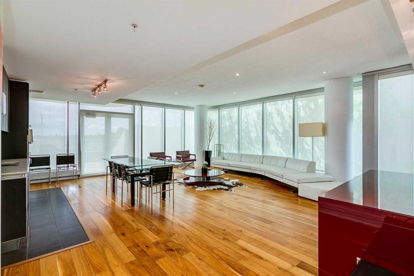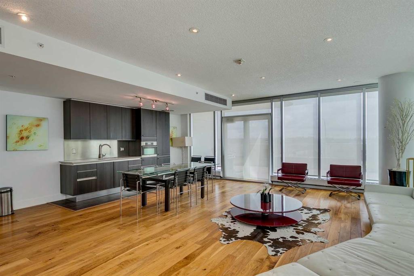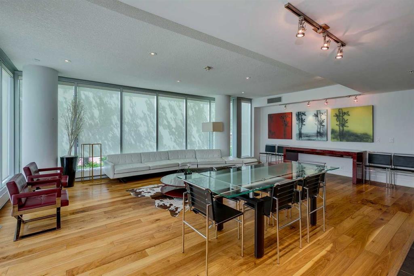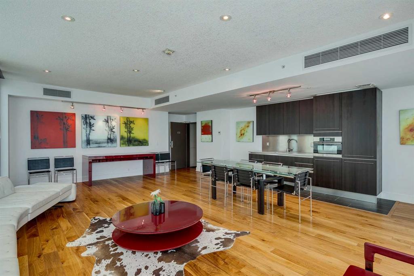

1806, 433 11 Avenue SE
Calgary
Update on 2023-07-04 10:05:04 AM
$689,900
2
BEDROOMS
2 + 0
BATHROOMS
1201
SQUARE FEET
2008
YEAR BUILT
Stylish and sophisticated, this Executive luxury apartment style condo features floor to ceiling windows that captures the spectacular DT views. 2 bedroom, 2 full bath, 1201 SF in the Upscale Arriva building within the Beltline. Open plan , NW corner unit features solid walnut hardwood and travertine flooring. Kitchen with Miele appliance package, Snaidero cabinetry with custom pull out hardware, quartz countertops, butler pantry/laundry with stacked wine/beverage fridges, bakers racks and custom cabinetry for the newer stacked Miele washer/dryer. The Dining room is adjacent to the kitchen and also to the spacious balcony with interlocking patio tiles and sweeping DT views. The spacious Living Room has a TV wall mount. Enjoy glorious mountain views from the Owner's suite. Additionally, it has a private balcony to enjoy sunrises with your morning coffee or marvel in the twinkling lights of DT in the evening. Custom built walk through closet with built-in cabinetry and 4 piece ensuite bath w glass doored shower, separate deep soaker tub & travertine flooring. The 2nd bedroom adjacent to the dining room also can act a a home office with a walk through custom closet and an additional 4 ensuite/main bathroom. Large Tandem parking stall can hold 2 full sized SUVs and secured storage locker on P3. Additional amenities of this Luxury Tower are 24 hour concierge/security personnel, 2 guest suites, Amenities room, outdoor courtyard and BBQ on the 4th floor. Conveniently located steps from Stampede Park, transit and DT. Quick possession available.
| COMMUNITY | Beltline |
| TYPE | Residential |
| STYLE | APRT |
| YEAR BUILT | 2008 |
| SQUARE FOOTAGE | 1201.3 |
| BEDROOMS | 2 |
| BATHROOMS | 2 |
| BASEMENT | |
| FEATURES |
| GARAGE | No |
| PARKING | Parkade, Secured, Tandem, Underground |
| ROOF | Membrane, |
| LOT SQFT | 0 |
| ROOMS | DIMENSIONS (m) | LEVEL |
|---|---|---|
| Master Bedroom | 3.38 x 4.70 | Main |
| Second Bedroom | 3.71 x 3.38 | Main |
| Third Bedroom | ||
| Dining Room | 3.43 x 3.58 | Main |
| Family Room | ||
| Kitchen | 3.00 x 3.20 | Main |
| Living Room | 4.39 x 6.78 | Main |
INTERIOR
Central Air, Baseboard, Natural Gas,
EXTERIOR
Broker
Sotheby's International Realty Canada
Agent

