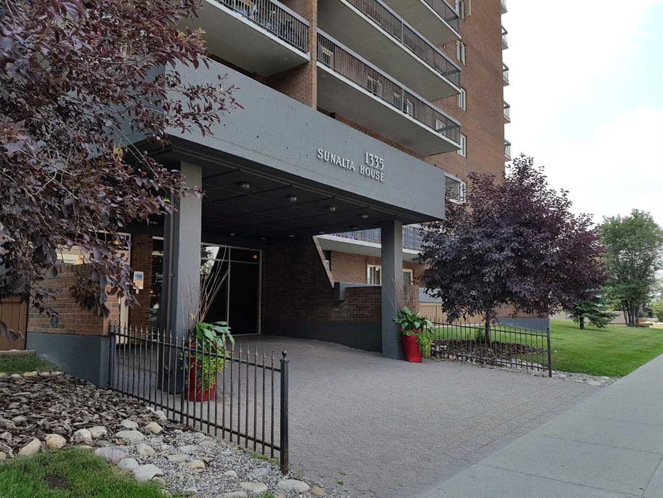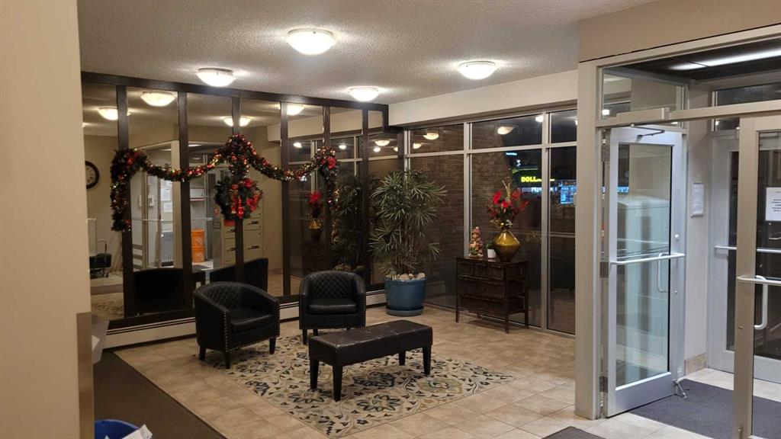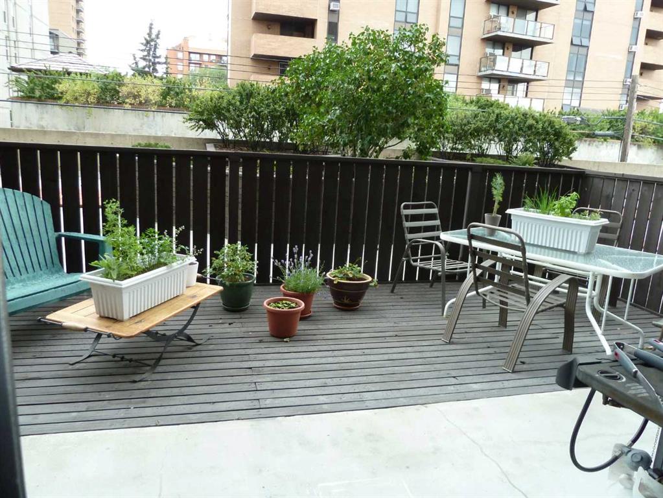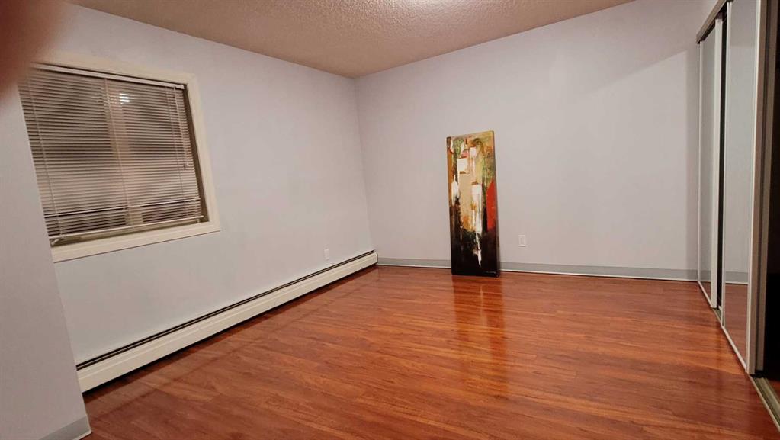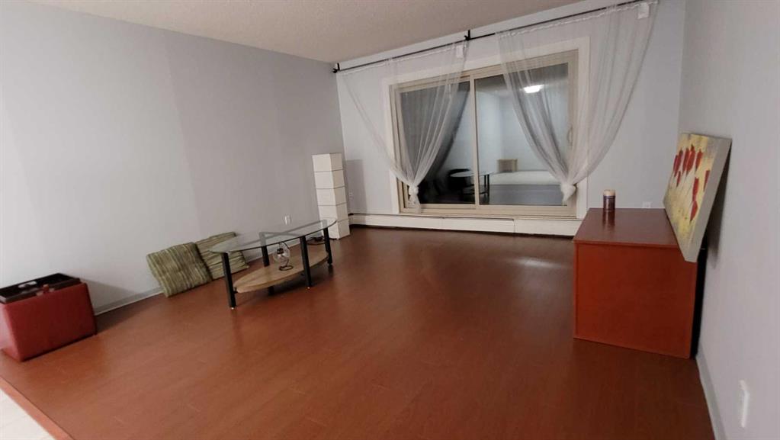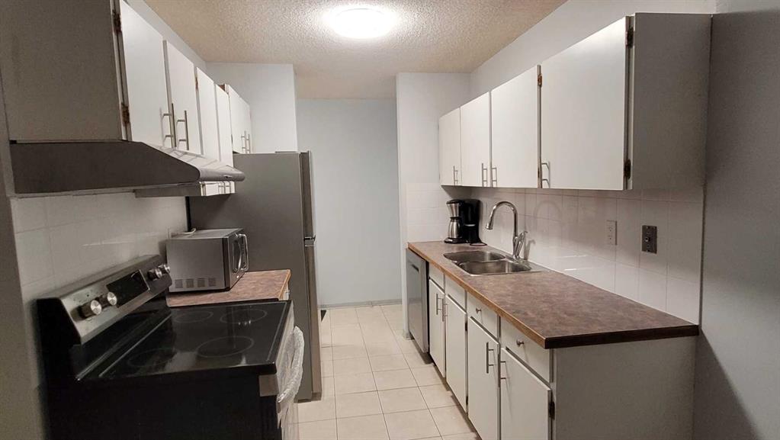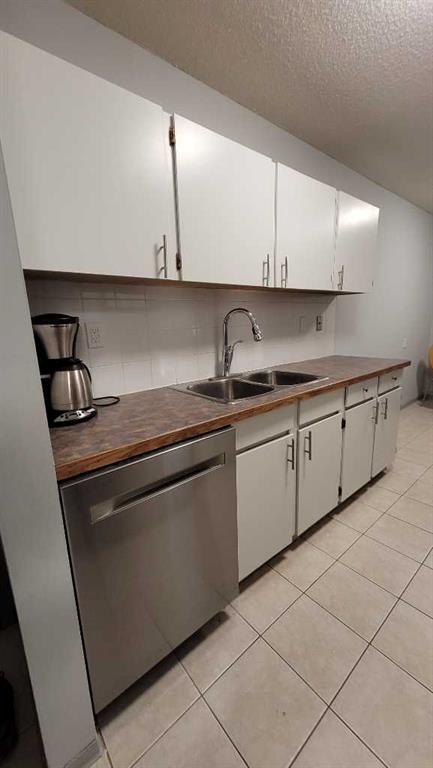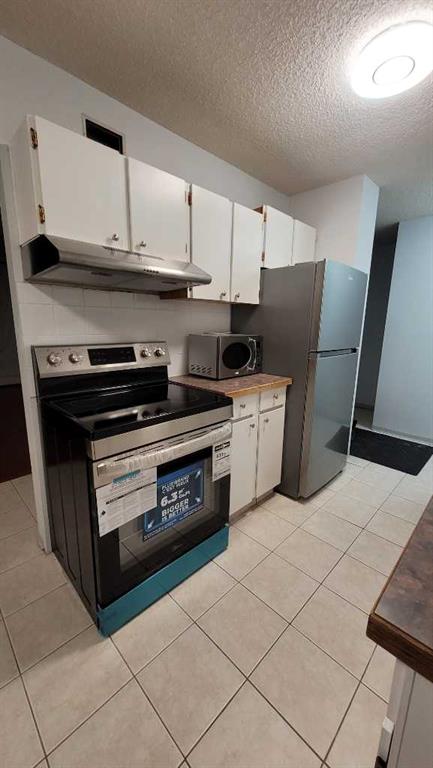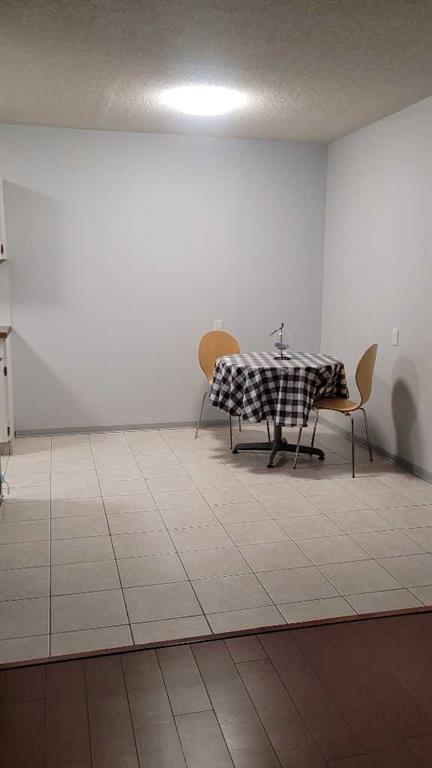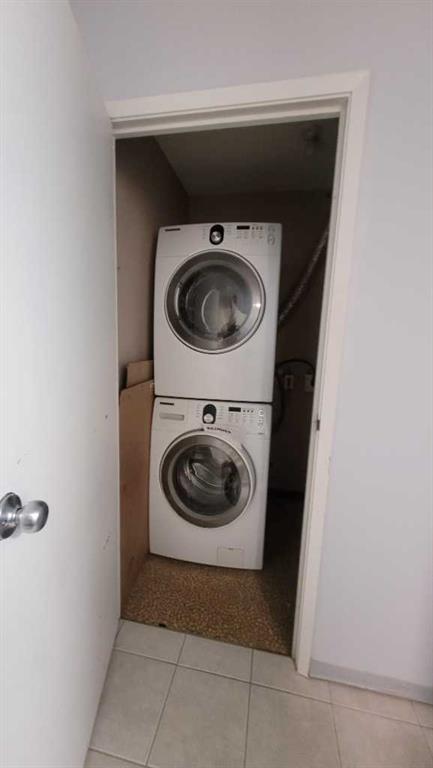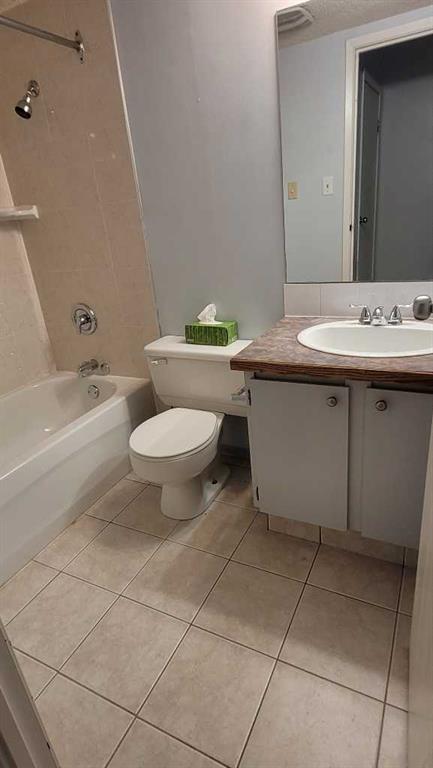

204, 1335 12 Avenue SW
Calgary
Update on 2023-07-04 10:05:04 AM
$219,000
1
BEDROOMS
1 + 0
BATHROOMS
705
SQUARE FEET
1978
YEAR BUILT
Brand new stainless steel appliances. Extra large 1 bedroom suite. Huge patio about 300 sq feet with gate to access the secured common deck - exclusive to Sunalta House residents . Professionally managed. condominium building. Excellent inner city location. 5 minutes walking distance to Sunalta C-Train; about 10 minutes walk to Downtown C-train free ride zoon , Coop Midtown Food Centre and Safeway grocery stores. Close to Connaught elementary School, Mount Royal junior high school, Western Canada High School. This unit faces south in a very quiet location and with a lot of sun light. Fibre optic high speed internet ready building. Covered parking stall including. Secured entry system, multiple interior security cameras on every floor and parkade. on a one way street with biking lane, easy access to the river, Sunalta Park, Downtown core, 17 Avenue shops and amenities, heat & water included in condo fee. Extra large private deck 22ft x13ft7inches. Seller related to listing Realtor.
| COMMUNITY | Beltline |
| TYPE | Residential |
| STYLE | APRT |
| YEAR BUILT | 1978 |
| SQUARE FOOTAGE | 705.3 |
| BEDROOMS | 1 |
| BATHROOMS | 1 |
| BASEMENT | |
| FEATURES |
| GARAGE | No |
| PARKING | Assigned, Concrete Driveway, Covered, Enclosed, Garage Door Opener, Gated, P |
| ROOF | Tar/Gravel |
| LOT SQFT | 0 |
| ROOMS | DIMENSIONS (m) | LEVEL |
|---|---|---|
| Master Bedroom | 4.55 x 4.09 | Main |
| Second Bedroom | ||
| Third Bedroom | ||
| Dining Room | 3.28 x 2.69 | Main |
| Family Room | ||
| Kitchen | 2.21 x 2.44 | Main |
| Living Room | 4.04 x 4.09 | Main |
INTERIOR
None, Baseboard, Natural Gas,
EXTERIOR
Broker
Argent Realty & Management Ltd.
Agent

