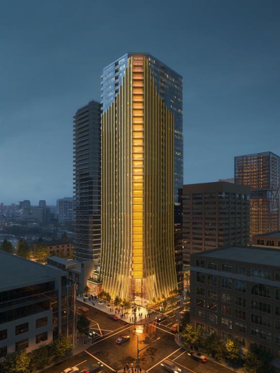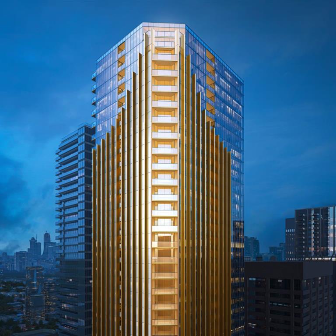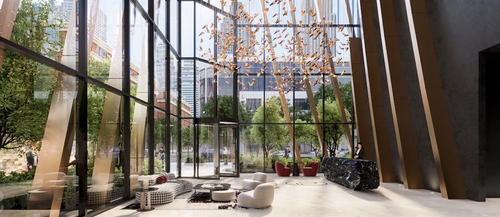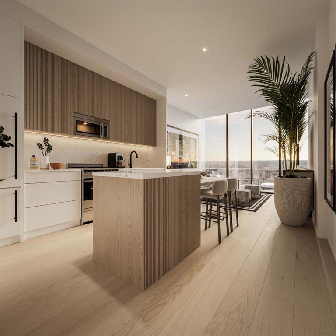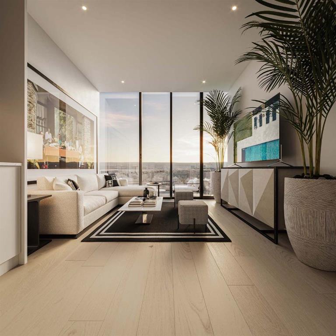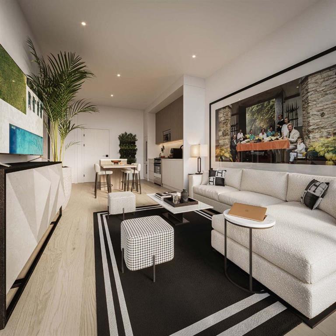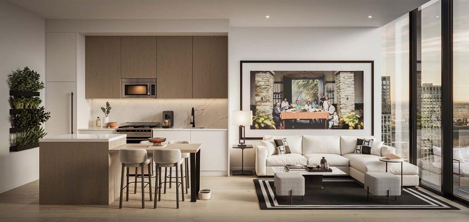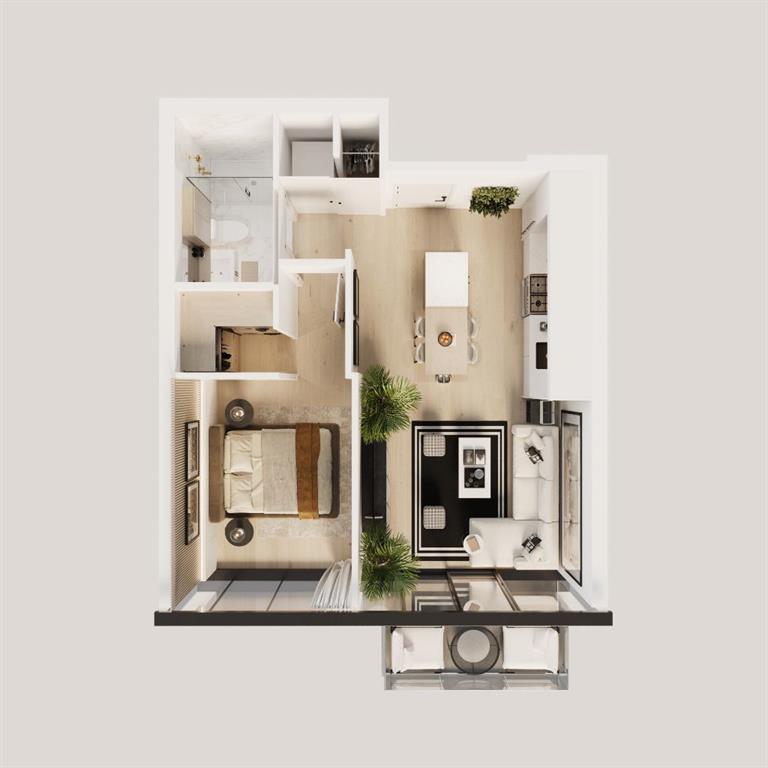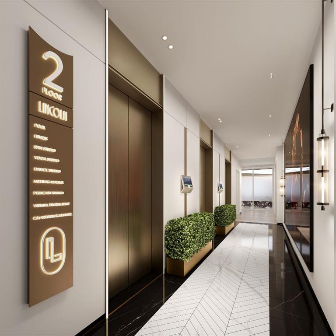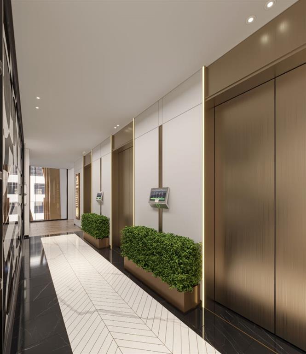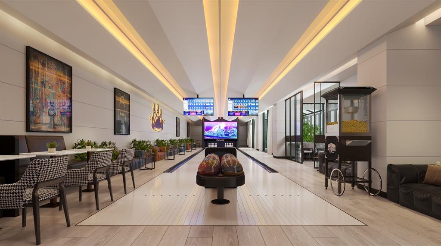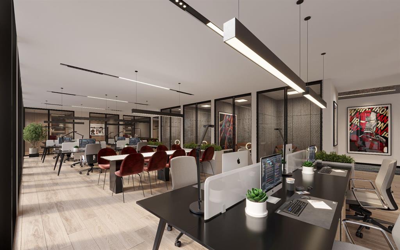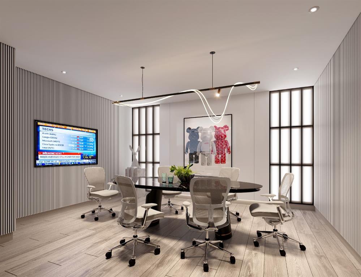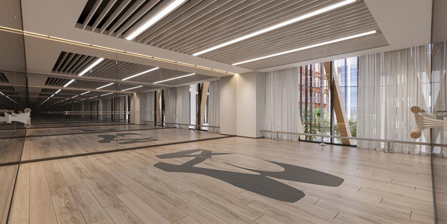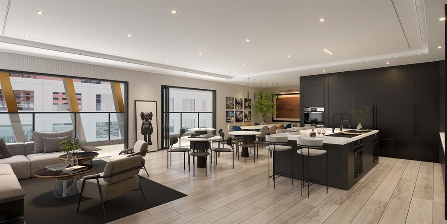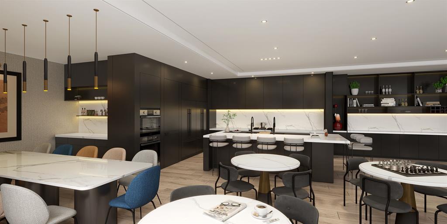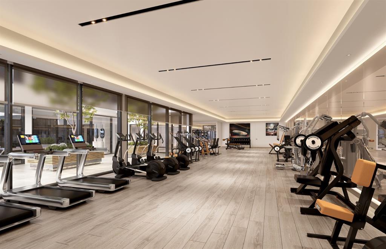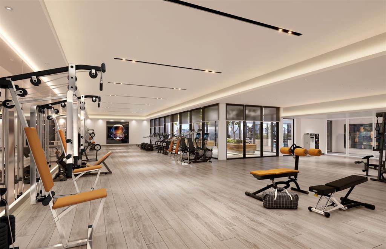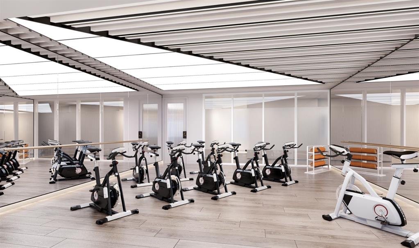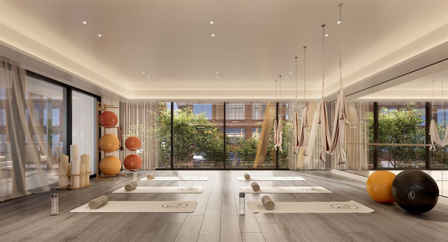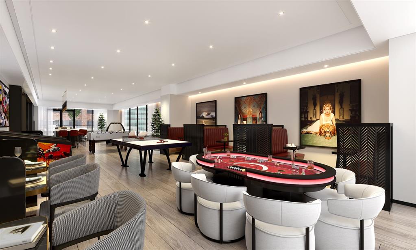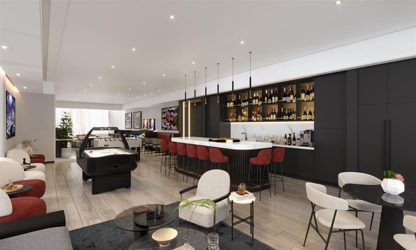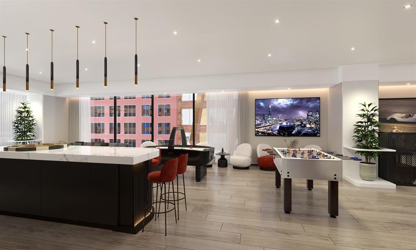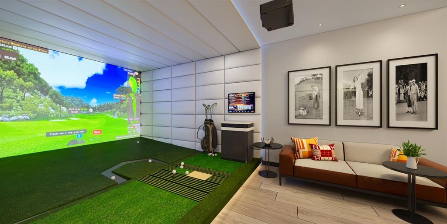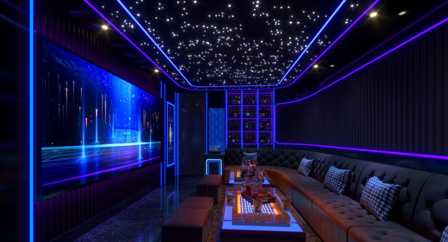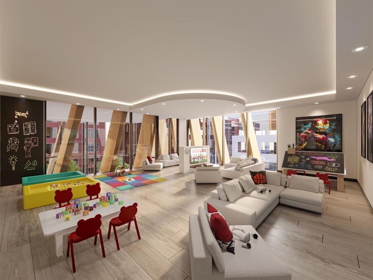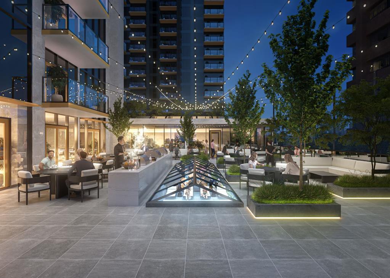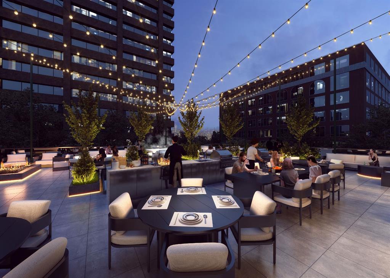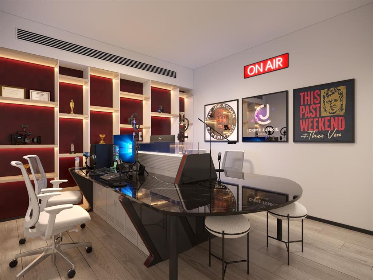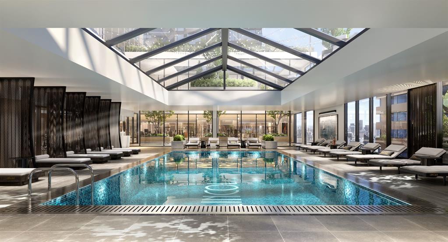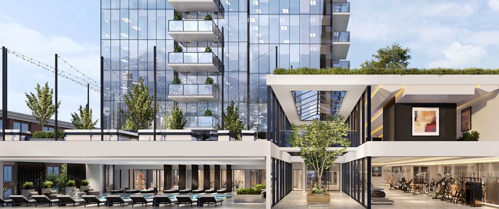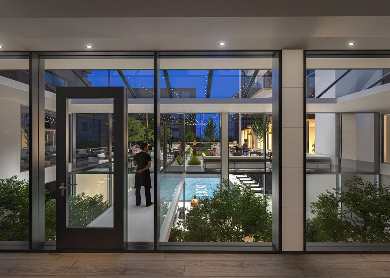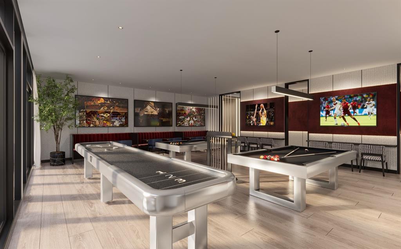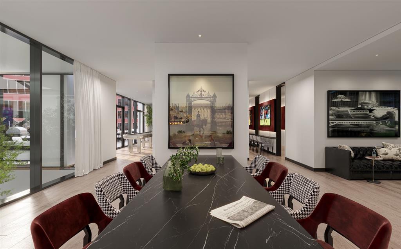

3404, 301 11 Avenue SW
Calgary
Update on 2023-07-04 10:05:04 AM
$657,900
1
BEDROOMS
1 + 0
BATHROOMS
446
SQUARE FEET
2027
YEAR BUILT
Introducing Lincoln – the epitome of upscale, iconic living in Calgary’s Beltline District. A canvas of architectural artistry, this masterpiece transcends the concept of a residence, offering a lifestyle that combines luxury, exclusivity, and the beauty of the nearby Bow River, along with surrounding parks and pathways. Every corner of Lincoln celebrates elevated aesthetics and thoughtful design, making it not just a home, but a statement of modern living at its peak. This 1-Bedroom, 1-Bathroom residence merges sleek design with everyday comfort, perfectly embodying the essence of upscale living. Whether you're a young professional, couple, or someone seeking a refined lifestyle, Lincoln delivers an urban retreat that is both sophisticated and functional. Upon entry, the open-concept layout welcomes you with abundant natural light flooding the spacious living areas. Every detail has been meticulously crafted to create a seamless flow from room to room. The expansive living area extends onto the private balcony, where sweeping views of Calgary’s skyline and the serene Bow River await. Every inch of this home is designed to provide a visually stunning, functional living space. The kitchen is a culinary artist’s dream—featuring modern cabinetry, sleek quartz countertops, and the perfect layout for daily meals or special occasions. Whether preparing a gourmet meal or enjoying a casual bite, this kitchen blends beauty with practicality. The bedroom offers a peaceful retreat with ample space to relax and rejuvenate. The bathroom continues the theme of elegance, with luxurious finishes that elevate your daily routine. Lincoln's amenities redefine what it means to live in luxury. Spanning two floors, it offers over 30,000 square feet of world-class amenities, setting a new standard for urban living in Calgary. Dive into the indoor pool, work on wellness in the yoga studio, or get creative in the podcast studio. With spaces like a karaoke room, bowling alley, sports lounge, and movie theatre, every aspect of Lincoln has been designed for those who crave more—more fun, more luxury, and more connection. Families will appreciate the dedicated kids’ zone, while professionals can take advantage of the fully equipped co-working space to meet their career needs. Lincoln isn’t just a building; it’s a dynamic community that fosters creativity, wellness, and connectivity, ensuring that every day feels extraordinary. As a true architectural icon, Lincoln will captivate the Calgary skyline. Its striking design and elevated aesthetic will serve as a bold landmark in the heart of Calgary’s vibrant Beltline. Located steps from the city’s finest dining, shopping, and entertainment venues, and just moments from the Bow River, Lincoln offers the perfect blend of luxury, convenience, and lifestyle. Whether you’re enjoying the luxury amenities, socializing in the communal spaces, or relaxing in your beautifully designed suite, Lincoln is where iconic design and exceptional living merge.
| COMMUNITY | Beltline |
| TYPE | Residential |
| STYLE | HIGH |
| YEAR BUILT | 2027 |
| SQUARE FOOTAGE | 446.0 |
| BEDROOMS | 1 |
| BATHROOMS | 1 |
| BASEMENT | |
| FEATURES |
| GARAGE | No |
| PARKING | Parkade, Underground |
| ROOF | Membrane |
| LOT SQFT | 0 |
| ROOMS | DIMENSIONS (m) | LEVEL |
|---|---|---|
| Master Bedroom | 2.74 x 3.89 | Main |
| Second Bedroom | ||
| Third Bedroom | ||
| Dining Room | ||
| Family Room | ||
| Kitchen | ||
| Living Room | 3.10 x 3.61 | Main |
INTERIOR
Central Air, Fan Coil,
EXTERIOR
Broker
RE/MAX Real Estate (Central)
Agent

