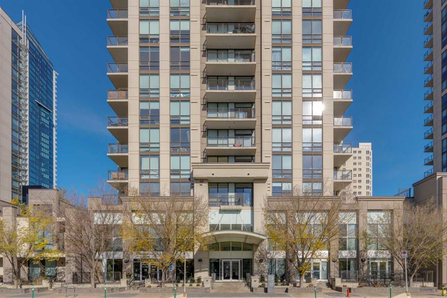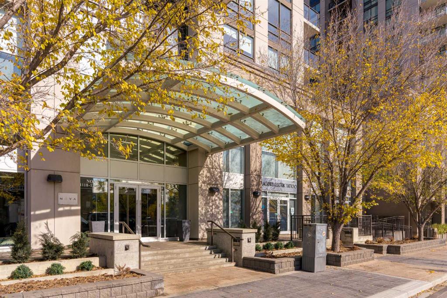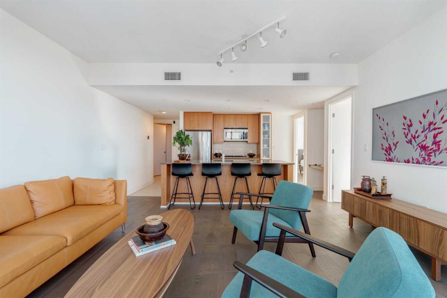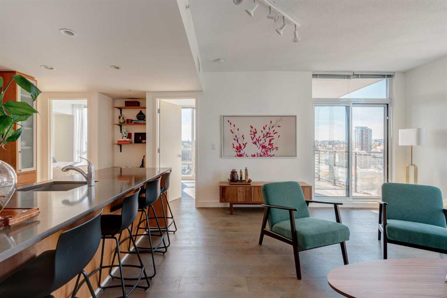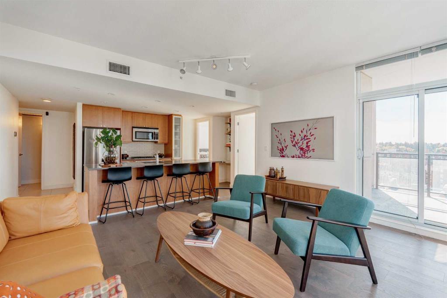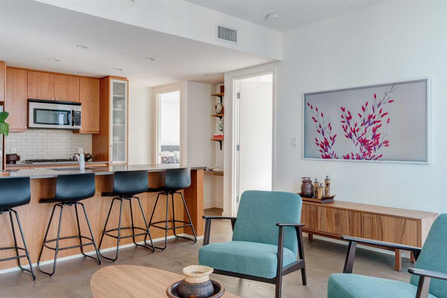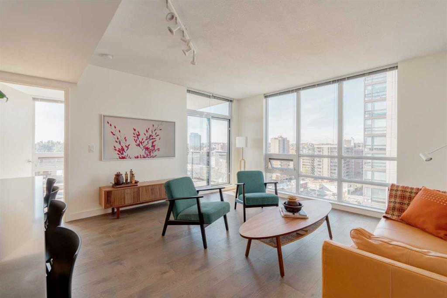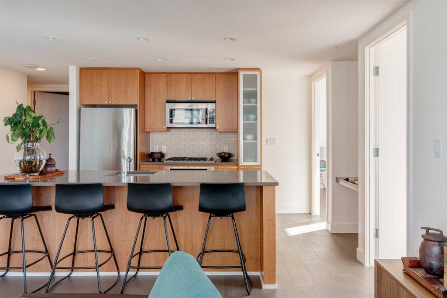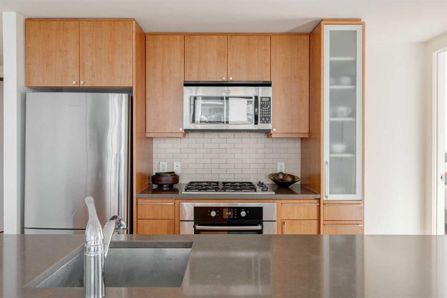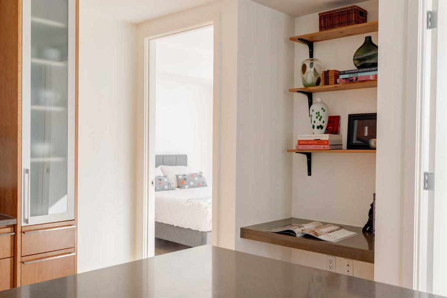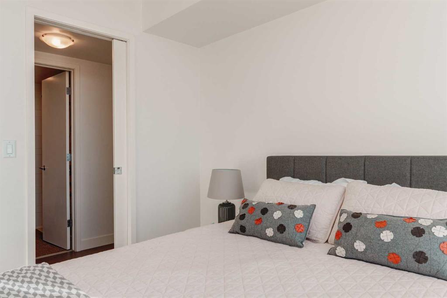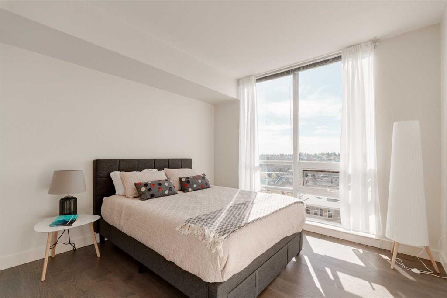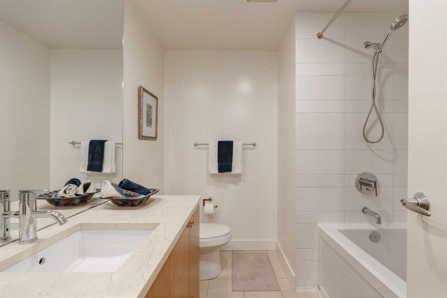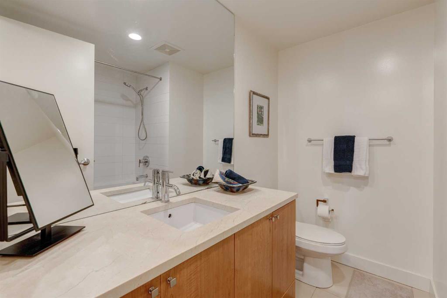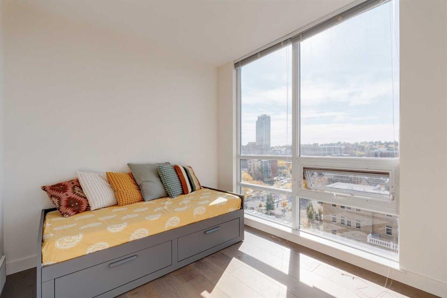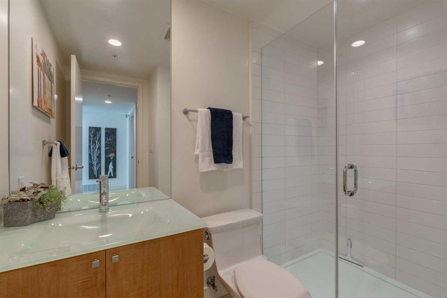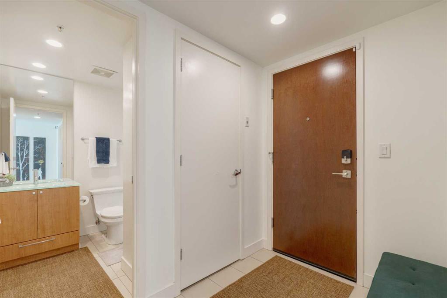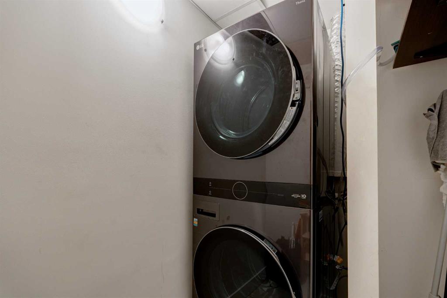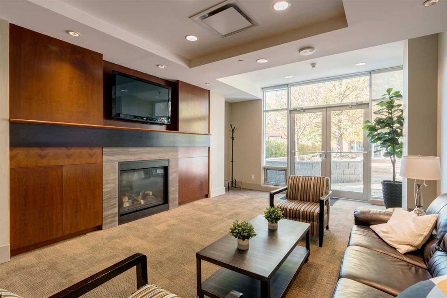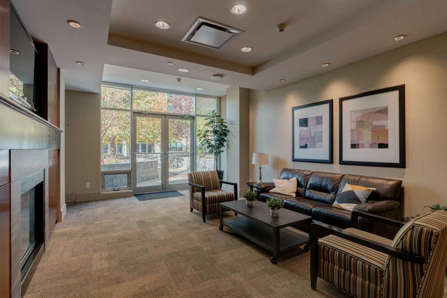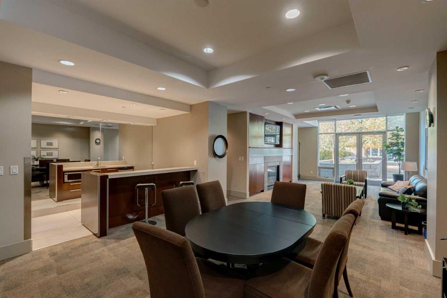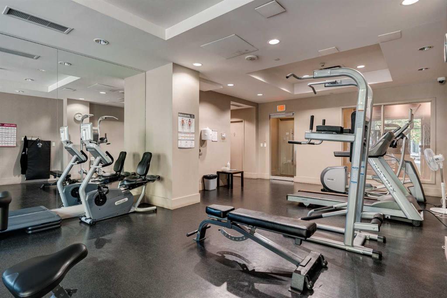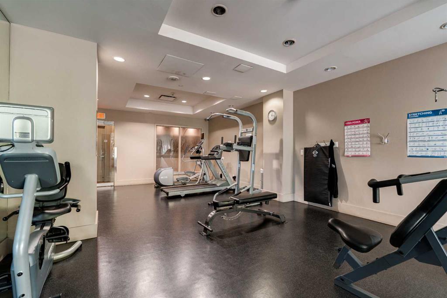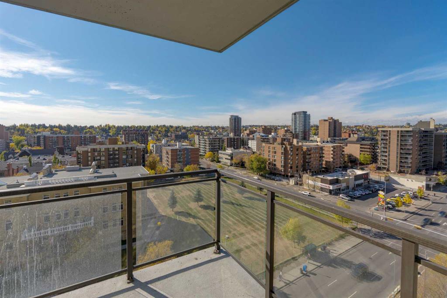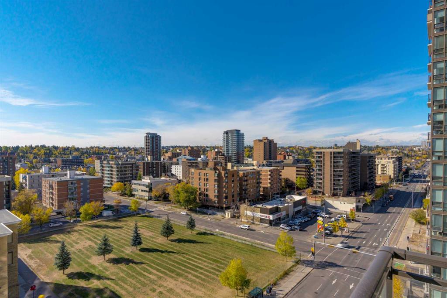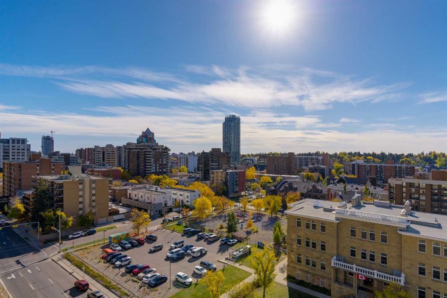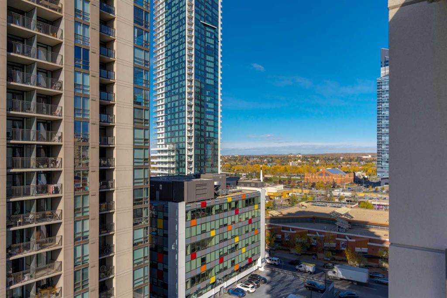

1008, 1118 12 Avenue SW
Calgary
Update on 2023-07-04 10:05:04 AM
$439,000
2
BEDROOMS
2 + 0
BATHROOMS
861
SQUARE FEET
2008
YEAR BUILT
Boasting spectacular views, this 2 bedroom 2 bathroom SW facing corner unit located in the desirable NOVA building in the heart of Calgary's Beltline will not disappoint! Ceiling to floor double glazed windows frame a spectacular 4-season view of the city, Mount Royal and mountain views to the west! Each unit in this building has its own individually controlled heating and air conditioning system. The owner has recently installed a entire suite humidifier and an Ecobee "Smart" thermostat which can be controlled remotely or on-site to ensure a comfortable temperature and humidity level in the unit at all times. The kitchen, living room and bedroom has also recently had 3/4" Premium Vintage hardwood engineered flooring with a 7" wide plank installed giving the space a luxurious and sophisticated feel. The 9 foot ceilings throughout enhance the spaciousness and superb layout that this unit offers. The primary bedroom is laid out perfectly for a king size bed and night stands opening onto a double sided walkthrough closet . There is a private four piece bathroom wth tub and shower which completes the suite. The 2nd bedroom is a good size and is a great second bedroom or office/den with corner windows reinforcing the spectacular panoramic views. The kitchen features a top end stainless appliance package with a gas cooktop, Fisher & Paykel refrigerator & oven and a Bosch stainless dishwasher. The large kitchen island with quartz countertops and sink overlooks the living room and has bar seating for four , making a dining room table optional. A built in desk/niche area is a great workspace with shelving above for additional storage and display possibilities. A second 3 piece bathroom with oversized glassed shower is a great guest or family bathroom. A large storage/laundry room with brand new LG full size appliances completes the unit. The NOVA building offers so much to it's residents that adds huge value! The unit comes with one titled parking stall situated the the heated underground secured parking area with loads of visitor parking and a separate caged storage unit. Building amenities include a fully equipped fitness centre with stream room, private showers and change rooms. Enjoy the lounge area when you are entertaining friends which has a bar, feature fireplace, pool table, & comfortable seating/gathering brining friends together. Two fully furnished guest suites make it easy for you to host family and friends. 24 hour concierge service and full time security make this an awesome building for those who want a little more safety and lock and leave ease. Pets are also permitted with board approval . With a walk score of 98 ( Walker's Paradise), a transit score of 86 (Excellent Transit) and a bike score of 92 (Biker's Paradise), this is a unit that not should be overlooked.
| COMMUNITY | Beltline |
| TYPE | Residential |
| STYLE | HIGH |
| YEAR BUILT | 2008 |
| SQUARE FOOTAGE | 861.0 |
| BEDROOMS | 2 |
| BATHROOMS | 2 |
| BASEMENT | |
| FEATURES |
| GARAGE | No |
| PARKING | Alley Access, HGarage, Parkade, Underground |
| ROOF | |
| LOT SQFT | 0 |
| ROOMS | DIMENSIONS (m) | LEVEL |
|---|---|---|
| Master Bedroom | 3.40 x 3.33 | Main |
| Second Bedroom | 3.40 x 3.33 | Main |
| Third Bedroom | ||
| Dining Room | ||
| Family Room | ||
| Kitchen | 2.08 x 5.36 | Main |
| Living Room |
INTERIOR
Central Air, Fan Coil, Natural Gas,
EXTERIOR
Broker
Century 21 Bamber Realty LTD.
Agent

