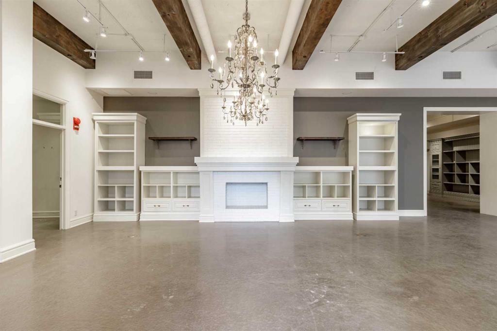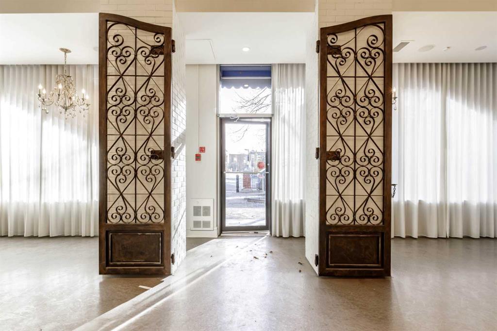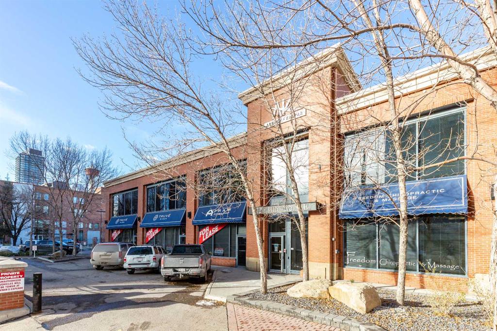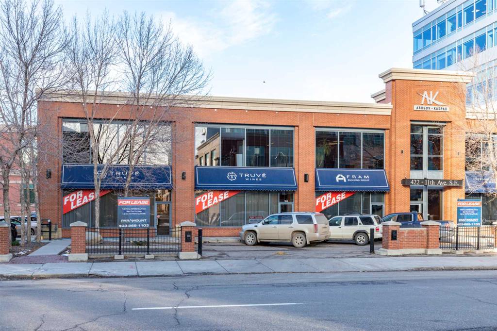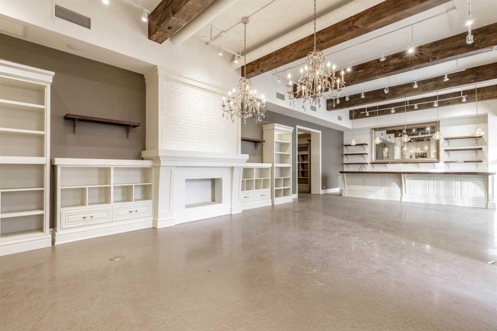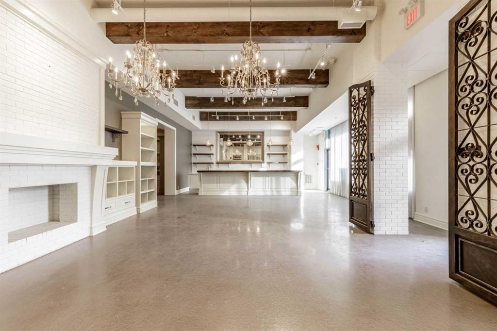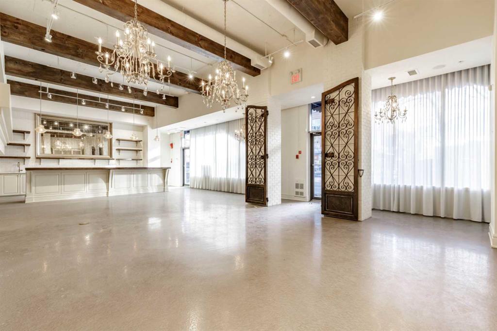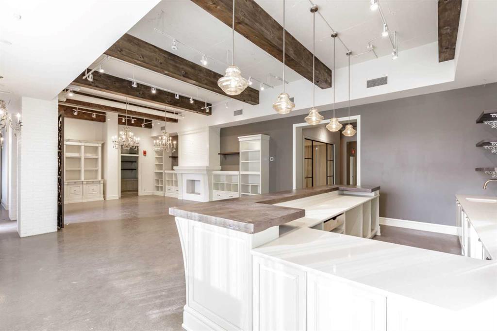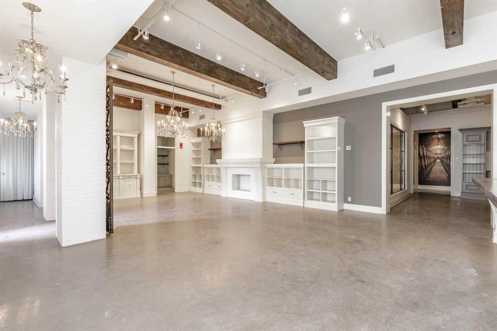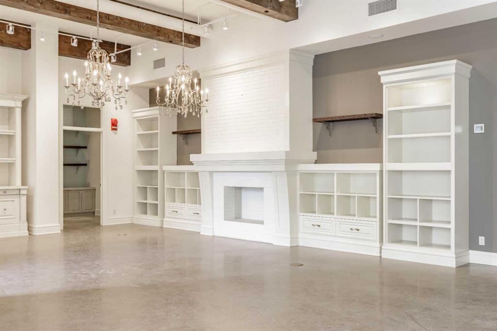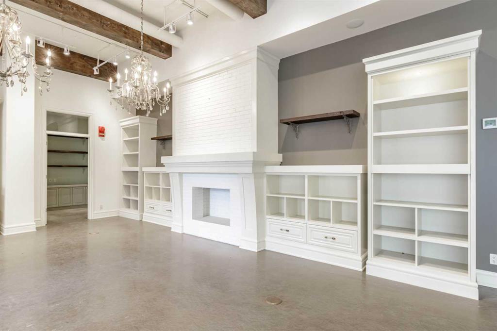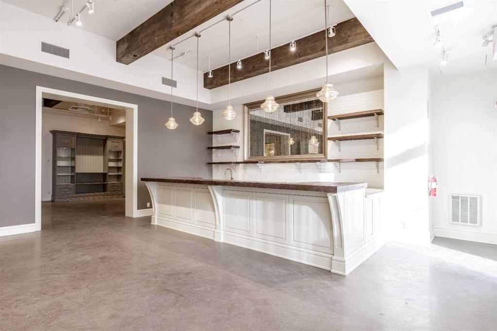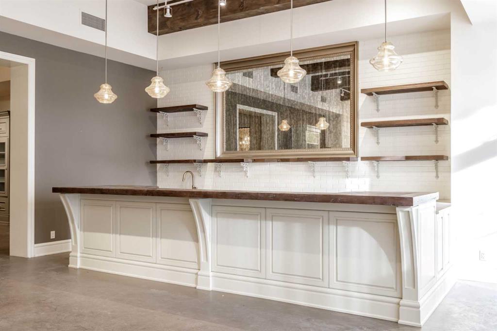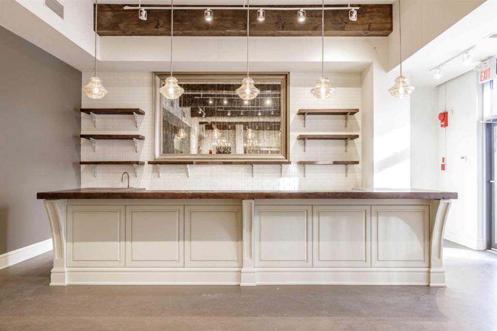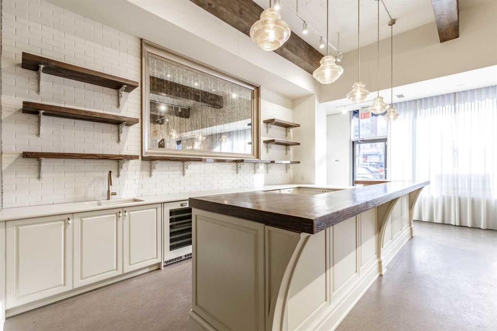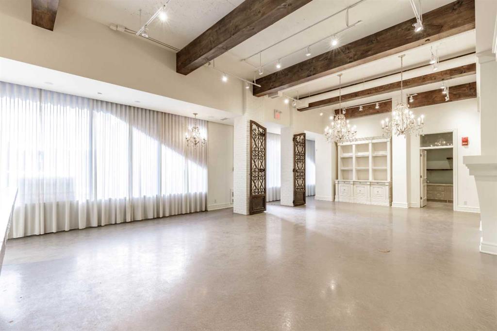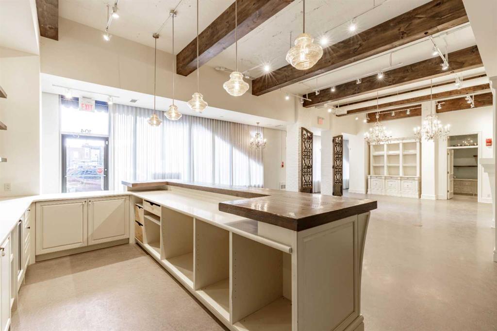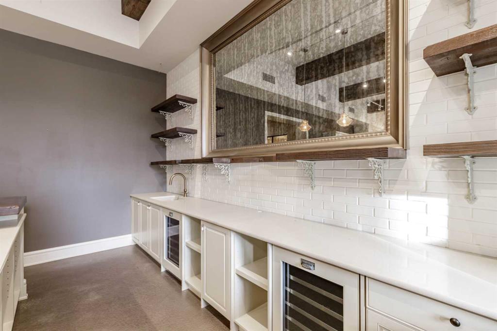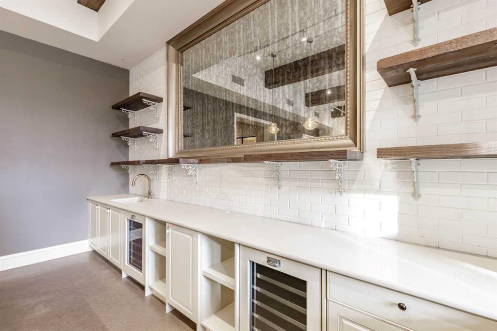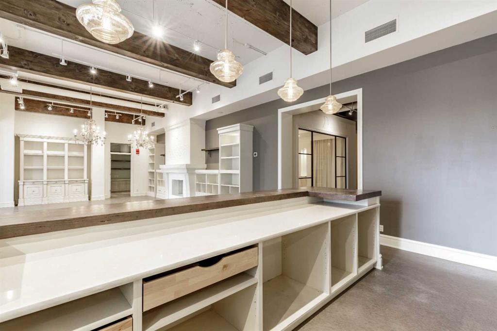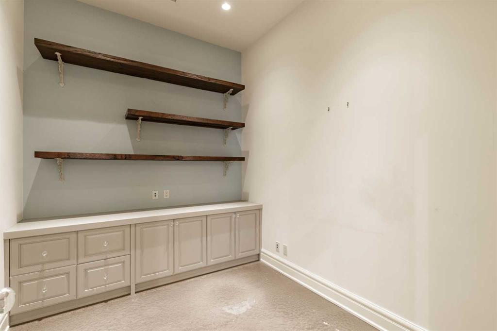

104, 422 11 Avenue SE
Calgary
Update on 2023-07-04 10:05:04 AM
$17
0
BEDROOMS
0 + 0
BATHROOMS
0
SQUARE FEET
1980
YEAR BUILT
Presenting a rare and exceptional commercial opportunity in the heart of the burgeoning Entertainment District in Calgary, just steps away from the newly announced Arena. This meticulously crafted main-floor retail space, with direct access to 11th Avenue SE, offers a host of unparalleled features, making it an ideal prospect for astute entrepreneurs. Upon entry, guests are greeted by custom iron gates that unveil a showroom of extraordinary elegance. The space is distinguished by top-tier improvements, including a bespoke fireplace and seamlessly integrated built-in cabinets throughout the front showroom. The pièce de résistance is a stunning wood and marble bar, adorned with a ceiling-high backsplash, custom mirrors, and shelving. This exquisite bar is equipped with two high-end wine coolers and complemented by pendant lighting, creating an ambiance of sophistication. The layout of the space is designed for versatility, featuring a spacious boardroom with glass windows. This multifunctional area is suitable for a range of purposes, from special events to private gatherings or fittings for specialized services. A private bathroom, tastefully appointed with granite countertops and high-end finishes, adds to the convenience and exclusivity of the space. For logistical efficiency, a substantial back storage space is available, catering to inventory management or online shopping requirements. This storage area boasts a private entrance to a secure, heated parkade, with the option to rent up to two stalls. Strategically positioned in an area set for exponential growth, the property is surrounded by the expansion projects of the BMO Centre, Arts Common, and the eagerly anticipated New Events Centre. The forthcoming Green Line LRT station, situated just one block south of the building, serves as the gateway to the new Parks District, enhancing accessibility and connectivity. In summary, this captivating retail suite is poised to be an exceptional venue for businesses seeking prominence in the dynamic landscape of the Entertainment District. Whether envisioning a Bridal Shop, Spa, Wine Boutique, Restaurant, or Specialty Food Supplier, this space promises to be a showcase of distinction and success in one of Calgary's most coveted locales.
| COMMUNITY | Beltline |
| TYPE | Commercial |
| STYLE | |
| YEAR BUILT | 1980 |
| SQUARE FOOTAGE |
| BEDROOMS | |
| BATHROOMS | |
| BASEMENT | |
| FEATURES |
| GARAGE | No |
| PARKING | |
| ROOF | |
| LOT SQFT | 0 |
| ROOMS | DIMENSIONS (m) | LEVEL |
|---|---|---|
| Master Bedroom | ||
| Second Bedroom | ||
| Third Bedroom | ||
| Dining Room | ||
| Family Room | ||
| Kitchen | ||
| Living Room |
INTERIOR
EXTERIOR
Back Lane, Landscaped, Low Maintenance Landscape, Near Public Transit, Paved, Street Lighting
Broker
Paramount Real Estate Corporation
Agent

