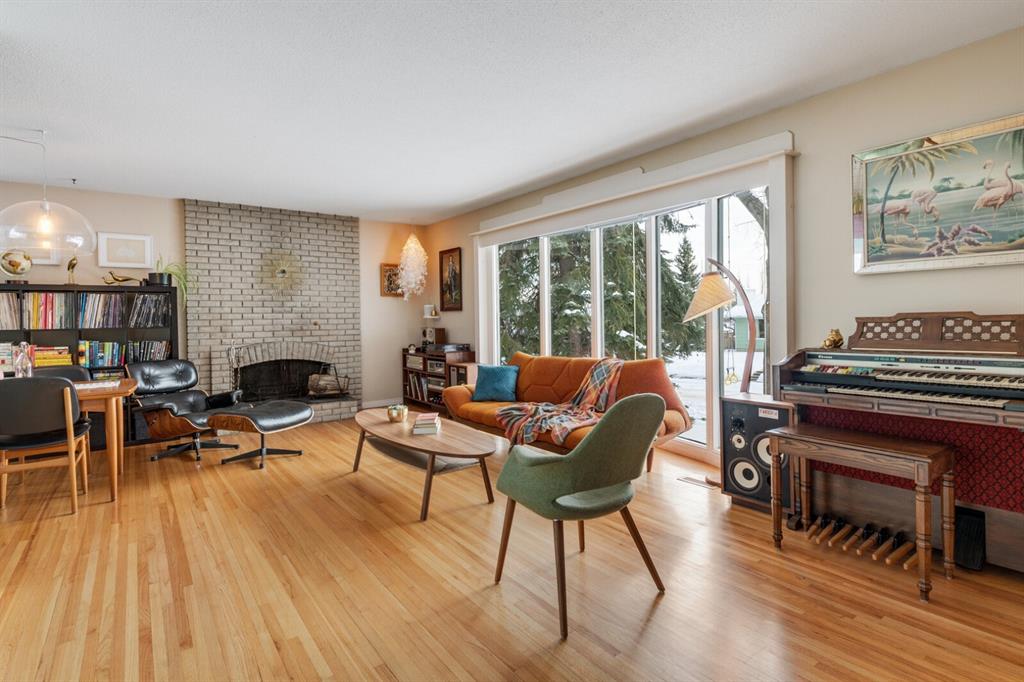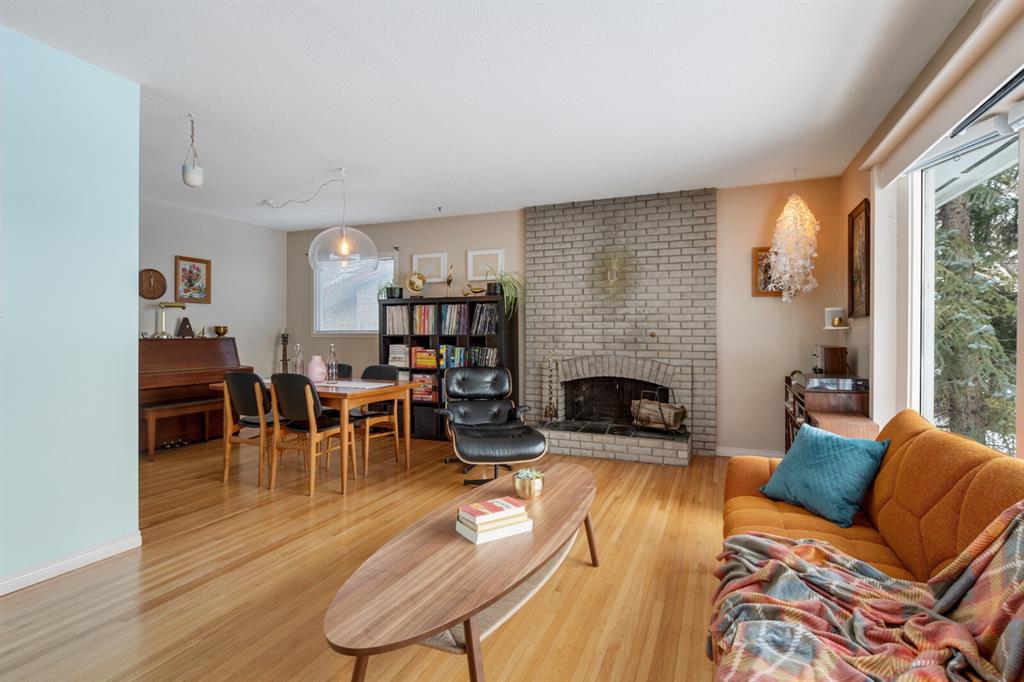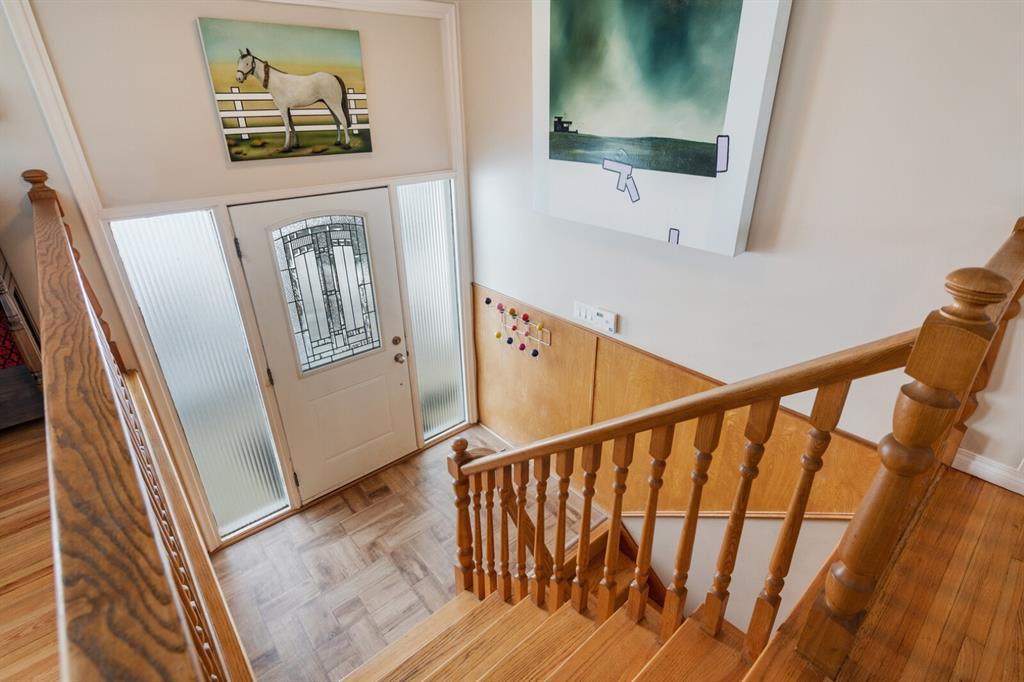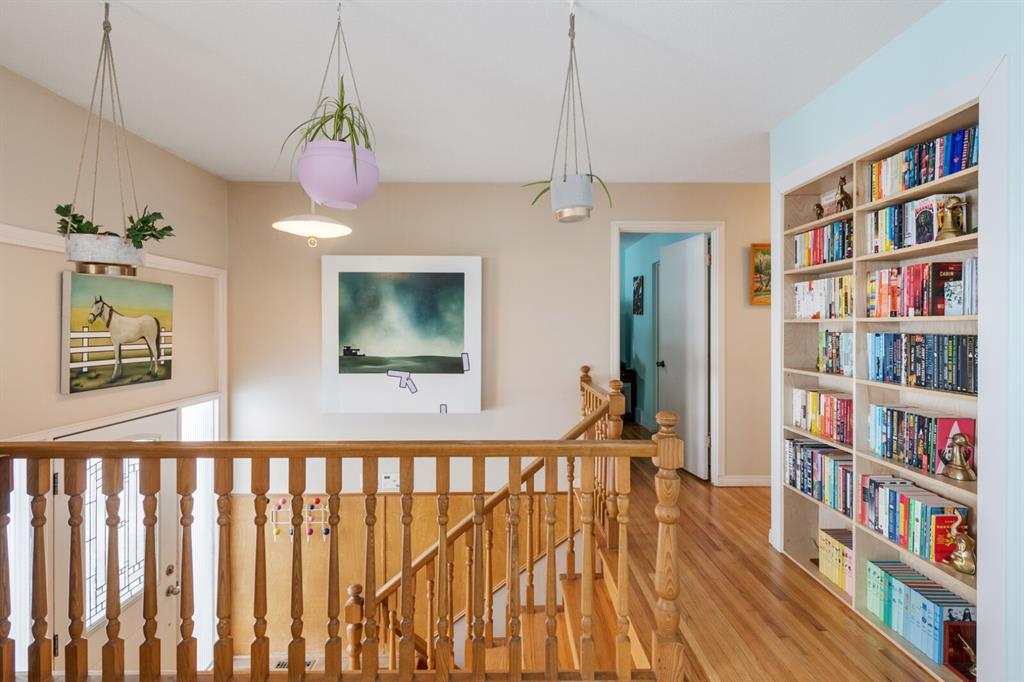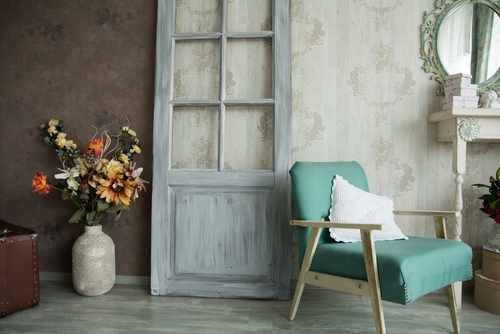

1352 Lake Sylvan Drive SE
Calgary
Update on 2023-07-04 10:05:04 AM
$699,000
4
BEDROOMS
2 + 1
BATHROOMS
1201
SQUARE FEET
1972
YEAR BUILT
Situated in a welcoming community of Bonavista Downs, this charming 1200 sqft bungalow seamlessly blends modern updates with cozy living. The main floor underwent a comprehensive renovation, featuring new engineered hardwood with herringbone pattern in the living and dining areas, a thoughtfully reconfigured kitchen, and a refreshed main bathroom along with a 2-piece ensuite. The living space is brightened by three new triple-pane windows, while the bedrooms and hallway now boast beautifully refinished hardwood floors and retain the convenience of previously updated double-pane windows. Updated light fixtures, new pot lights, fresh paint, and modern baseboards and trims all contribute to the cohesive aesthetic of this wonderful home. The basement offers a versatile recreation area with a gas fireplace, space for hobbies or games, another bedroom, a 3-piece bathroom complete with a working sauna for relaxation, and a spacious storage and utility area including a laundry section. The home was upgraded to include radiant hot water baseboard heaters, which provide more even heat distribution for a consistent warmth throughout, reducing cold spots and minimizing the circulation of dust and allergens compared to forced air systems. The exterior features a spacious backyard with ample patio space ideal for gatherings, complemented by a detached heated double garage and carport accessible via a paved lane. The sunny south backyard also offers plenty of room for recreation or trailer parking(rear gate access), making this home both a sanctuary and a practical choice for contemporary living.
| COMMUNITY | Bonavista Downs |
| TYPE | Residential |
| STYLE | Bungalow |
| YEAR BUILT | 1972 |
| SQUARE FOOTAGE | 1200.9 |
| BEDROOMS | 4 |
| BATHROOMS | 3 |
| BASEMENT | Finished, Full Basement |
| FEATURES |
| GARAGE | Yes |
| PARKING | Alley Access, Attached Carport, Double Garage Detached, Garage Faces Side, HGarage, INSU |
| ROOF | Metal |
| LOT SQFT | 510 |
| ROOMS | DIMENSIONS (m) | LEVEL |
|---|---|---|
| Master Bedroom | 3.96 x 3.48 | Main |
| Second Bedroom | 3.05 x 2.74 | Main |
| Third Bedroom | 3.02 x 2.77 | Main |
| Dining Room | 3.28 x 2.49 | Main |
| Family Room | ||
| Kitchen | 4.50 x 3.45 | Main |
| Living Room | 5.11 x 4.39 | Main |
INTERIOR
None, Baseboard, Boiler, Hot Water, Gas
EXTERIOR
Back Lane, Back Yard, Front Yard, Lawn, Landscaped, Street Lighting, Underground Sprinklers, Paved, Rectangular Lot
Broker
RE/MAX West Real Estate
Agent















































