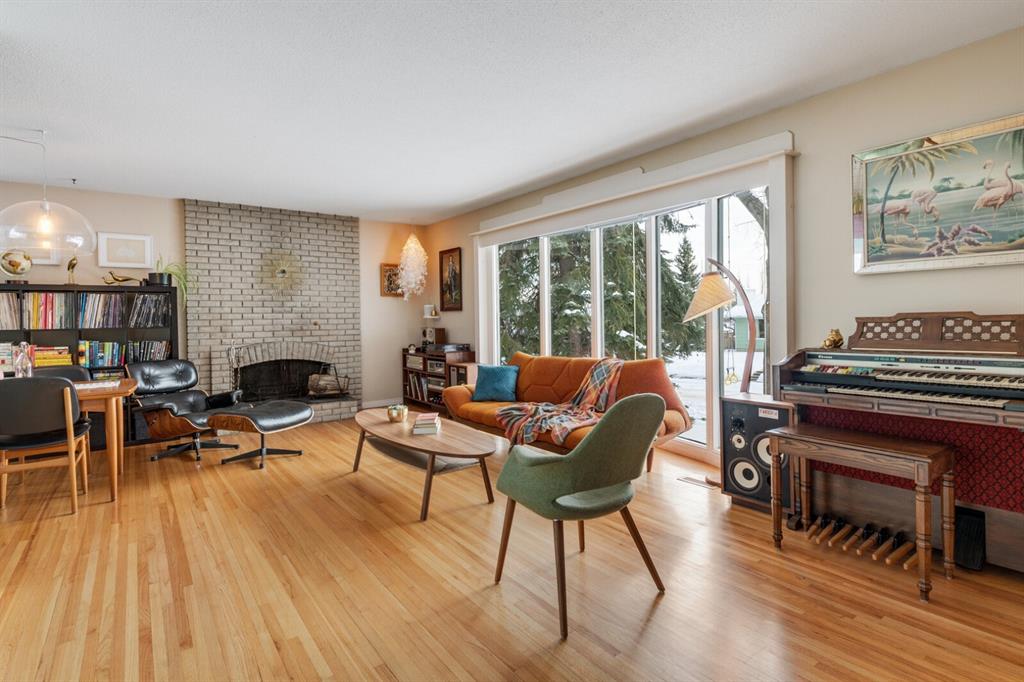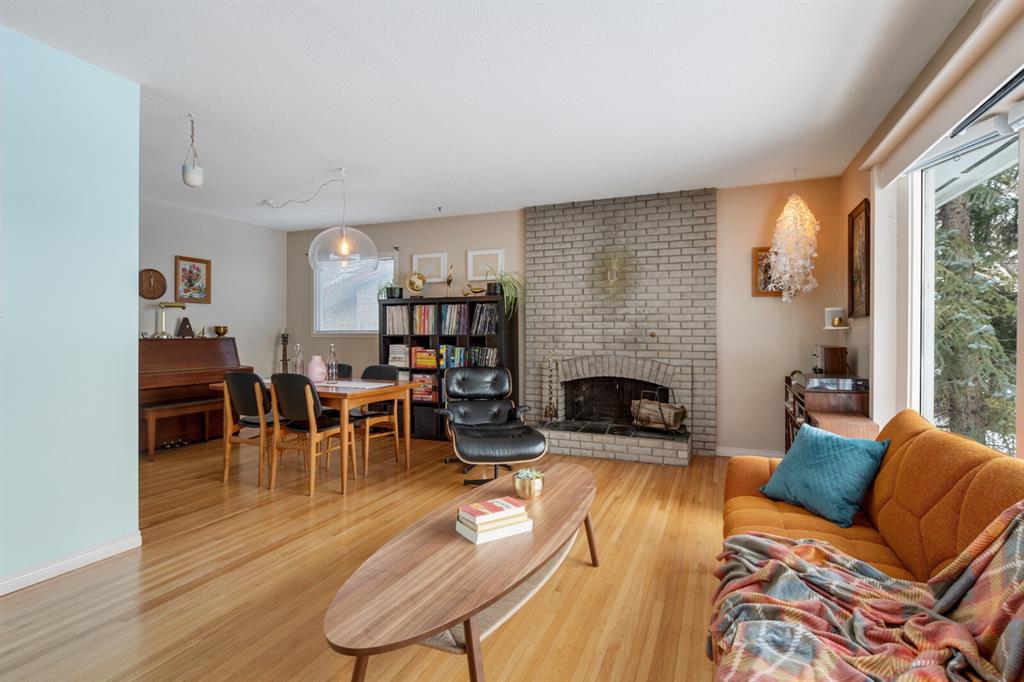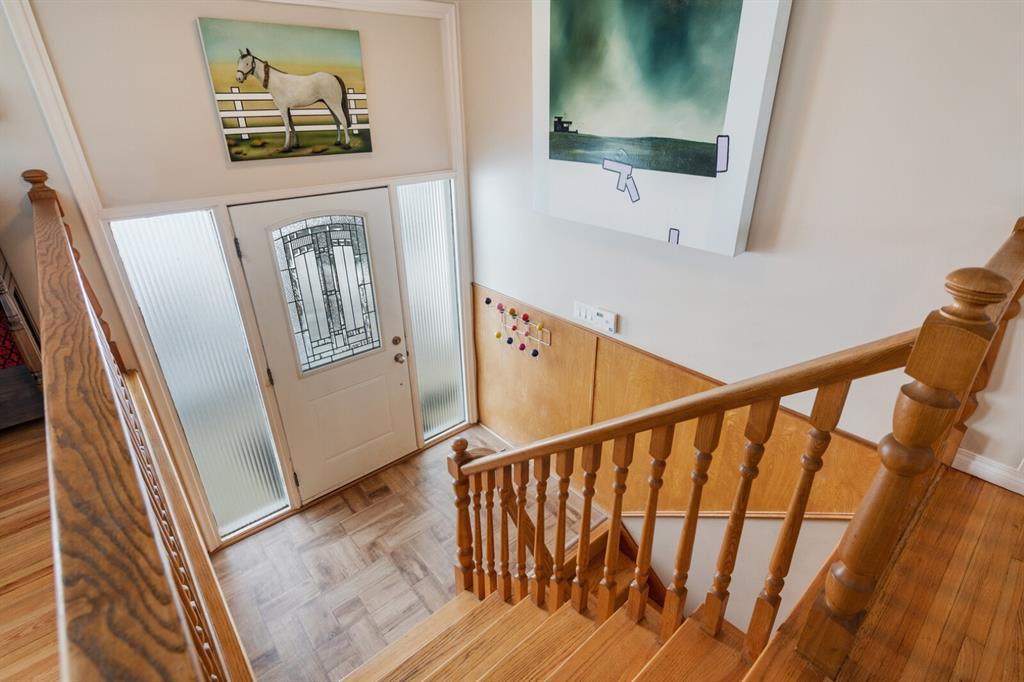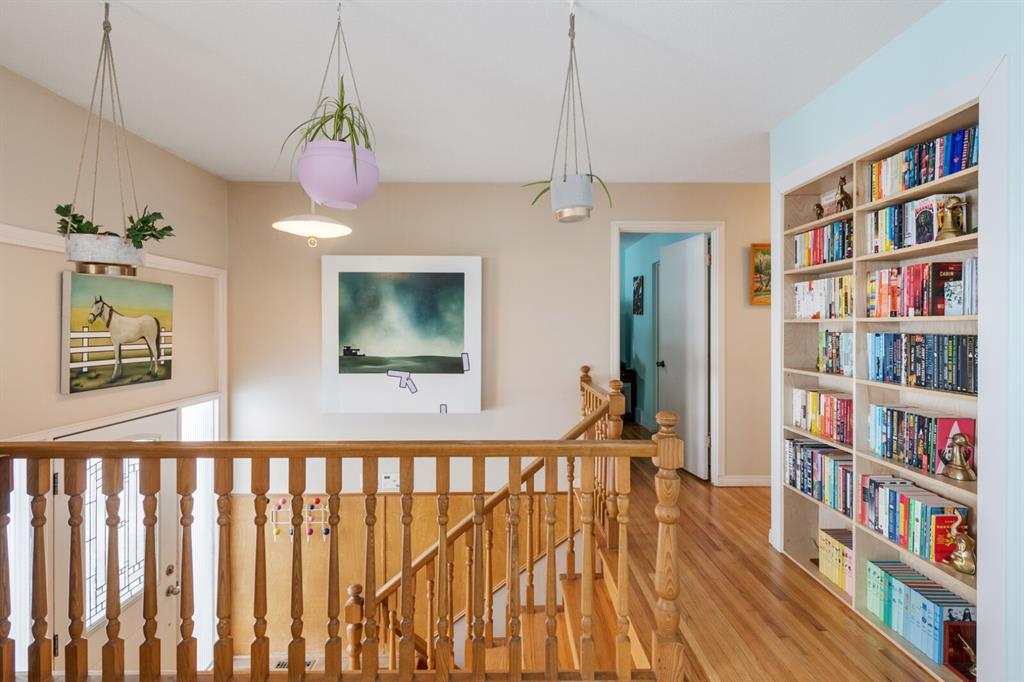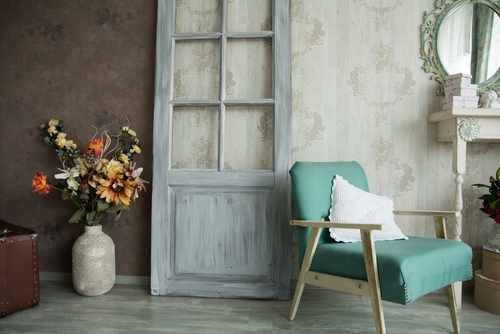

79 Lake Sylvan Close SE
Calgary
Update on 2023-07-04 10:05:04 AM
$689,000
3
BEDROOMS
2 + 0
BATHROOMS
1010
SQUARE FEET
1973
YEAR BUILT
Discover a true gem in the much sought after community of Bonavista Downs SE. With approx. 1,700 sq. ft. of living space covering two levels, separate entrances completely split & private living areas both with full kitchens & laundry - Perfect for 2 family’s …. 3 bedrooms, 2 bathrooms on a secluded street and a prime location, you cannot go wrong. The welcoming main floor is open concept with an L-shaped configuration for the living/dining area and beautiful hardwood floors. Note the unique pattern in the flooring. The kitchen features an island/breakfast bar, oak cabinetry, laminate countertops and stainless appliances. Two fair-sized bedrooms and 4-pc. bathrooms complete this level. The lower level is finished, carpeted and offers a massive family room with an additional bedroom, secondary room and 4-pc. bath. Lots of possibilities here for various layouts. A fully fenced private east-facing back yard includes a multi-level wooden deck for summer enjoyment, a mini greenhouse/shed, a garden plot (with a huge rhubarb plant) and several flower beds where you can show off your gardening know-how. A large double garage is accessed from the paved back lane. This home is crazy convenient to everything! Close to major thoroughfares – Deerfoot, MacLeod and Bow Bottom Trails and Anderson Road; near to Fish Creek Park, Willow Park Golf and Country Club, the Bow River and within walking distance of Lake Bonavista Plaza; shopping at South Centre Mall; transit, schools, churches, dog parks, playgrounds etc. This is too good to miss. Currently lower level is rented monthly/$1300 (inc. utilities) tenant is willing to stay. Call for a showing and come take a look as soon as possible.
| COMMUNITY | Bonavista Downs |
| TYPE | Residential |
| STYLE | BLVL |
| YEAR BUILT | 1973 |
| SQUARE FOOTAGE | 1010.0 |
| BEDROOMS | 3 |
| BATHROOMS | 2 |
| BASEMENT | Finished, Full Basement |
| FEATURES |
| GARAGE | Yes |
| PARKING | Double Garage Detached, On Street |
| ROOF | Asphalt Shingle |
| LOT SQFT | 492 |
| ROOMS | DIMENSIONS (m) | LEVEL |
|---|---|---|
| Master Bedroom | 3.73 x 3.66 | Main |
| Second Bedroom | 2.84 x 3.33 | Main |
| Third Bedroom | 3.33 x 3.23 | Basement |
| Dining Room | 3.84 x 4.17 | Main |
| Family Room | ||
| Kitchen | 3.84 x 4.17 | Main |
| Living Room | 3.89 x 5.64 | Main |
INTERIOR
None, Forced Air,
EXTERIOR
Private, Rectangular Lot
Broker
Comox Realty
Agent

















































