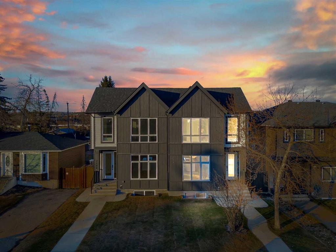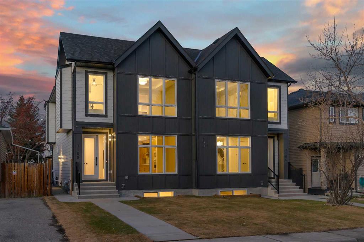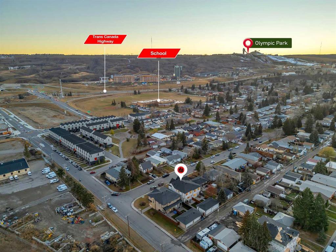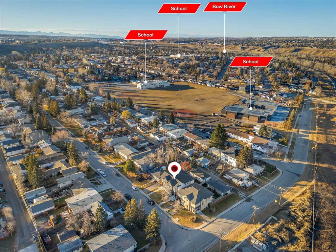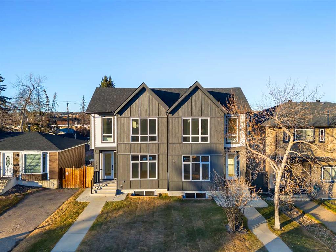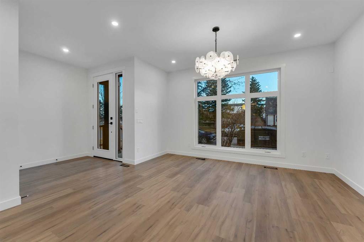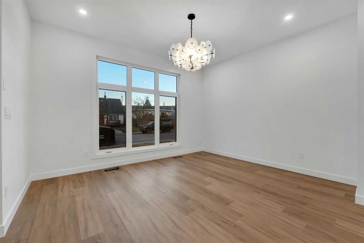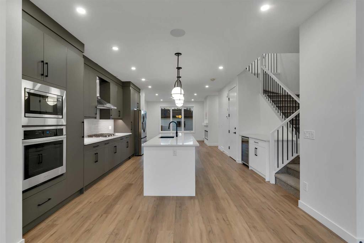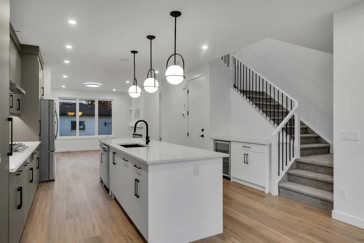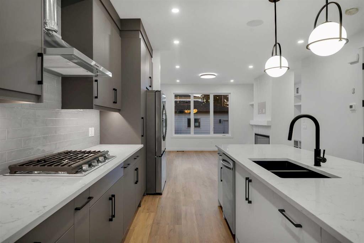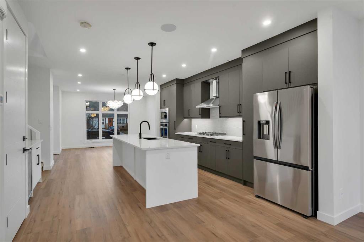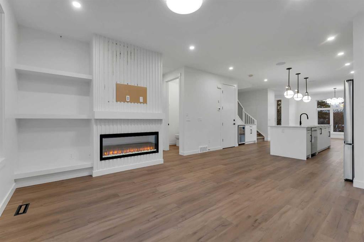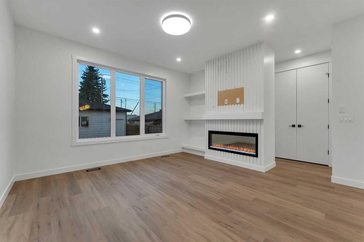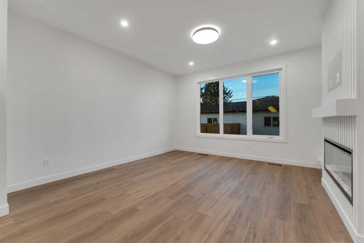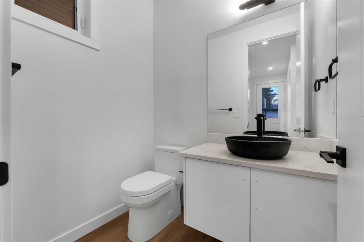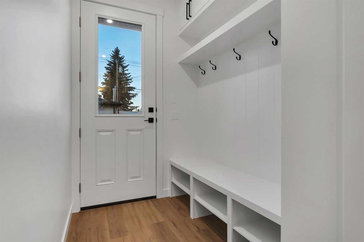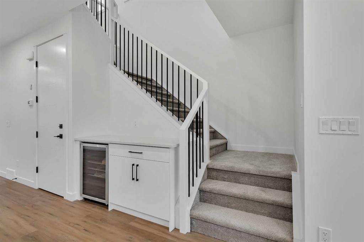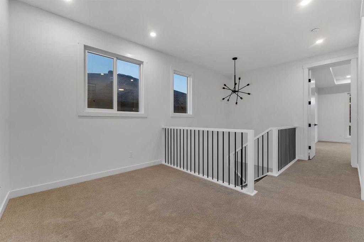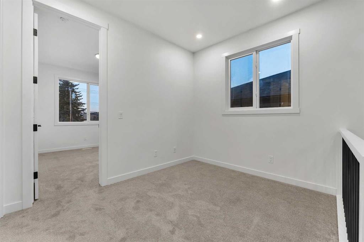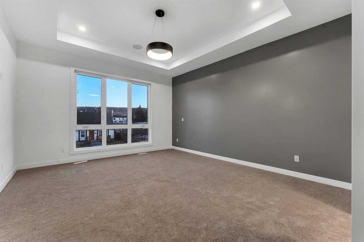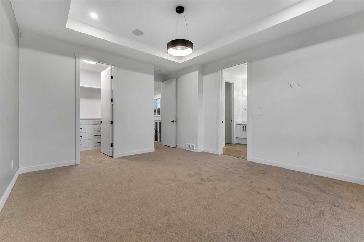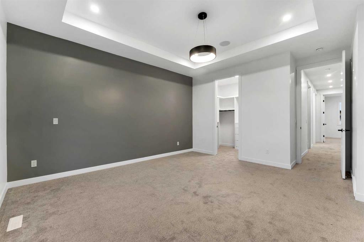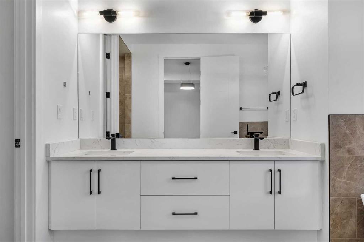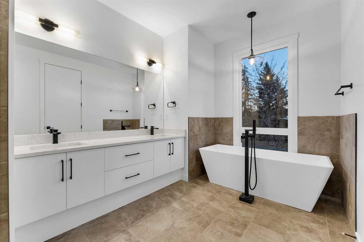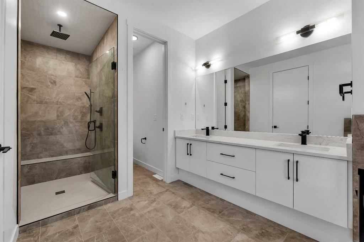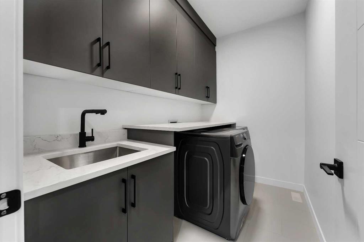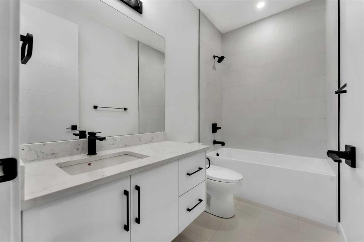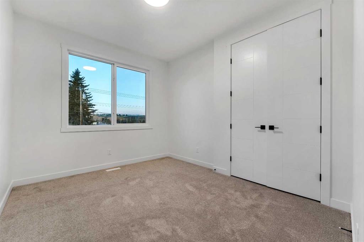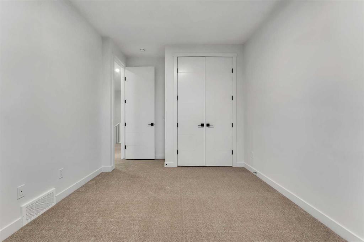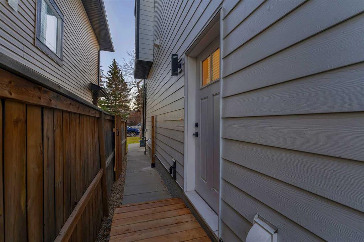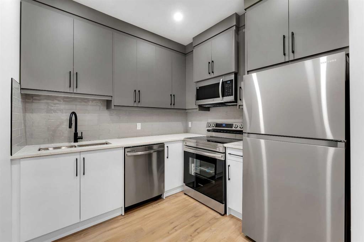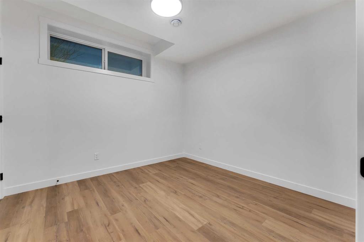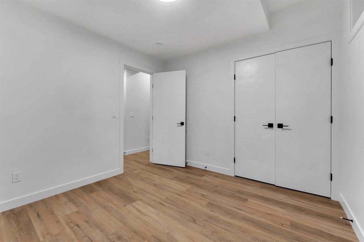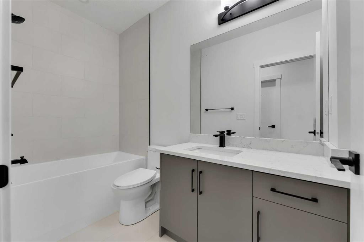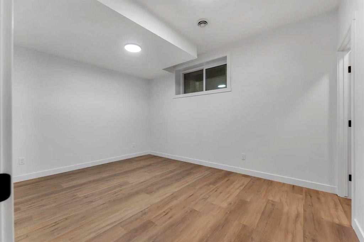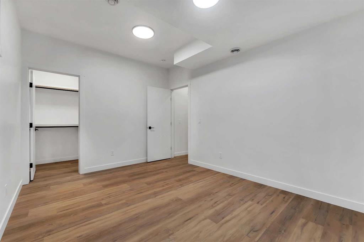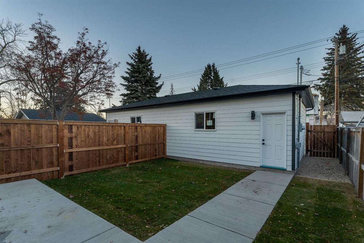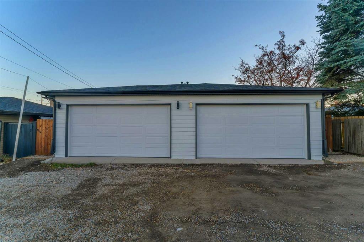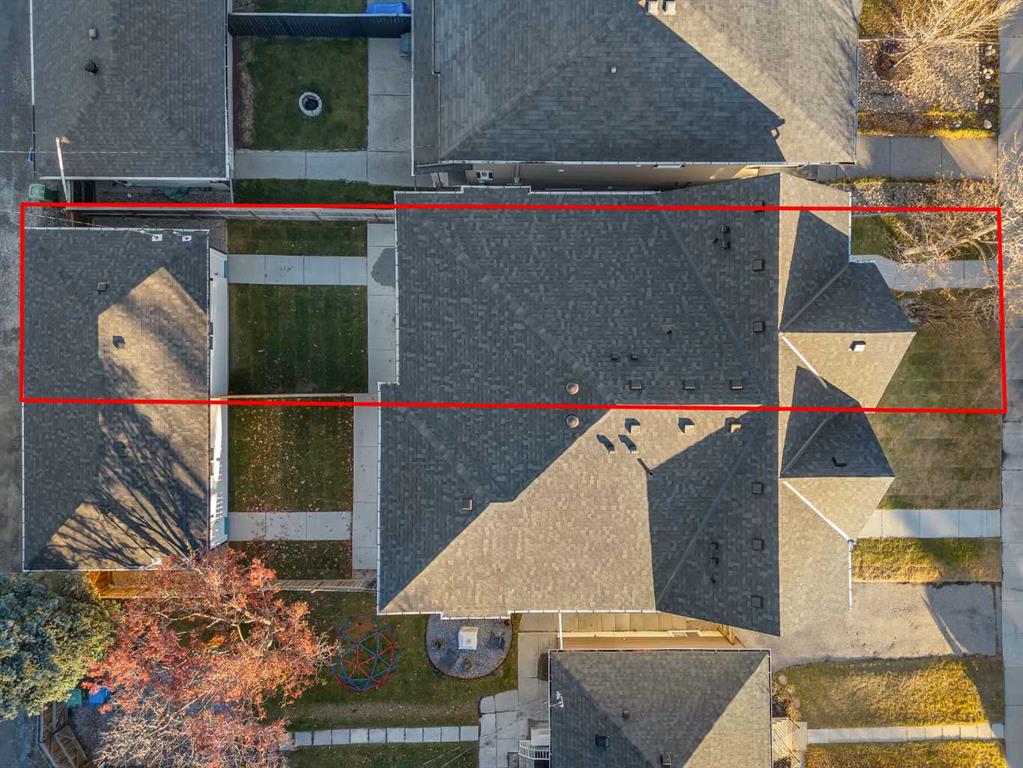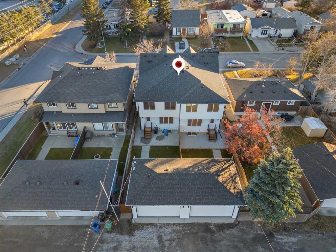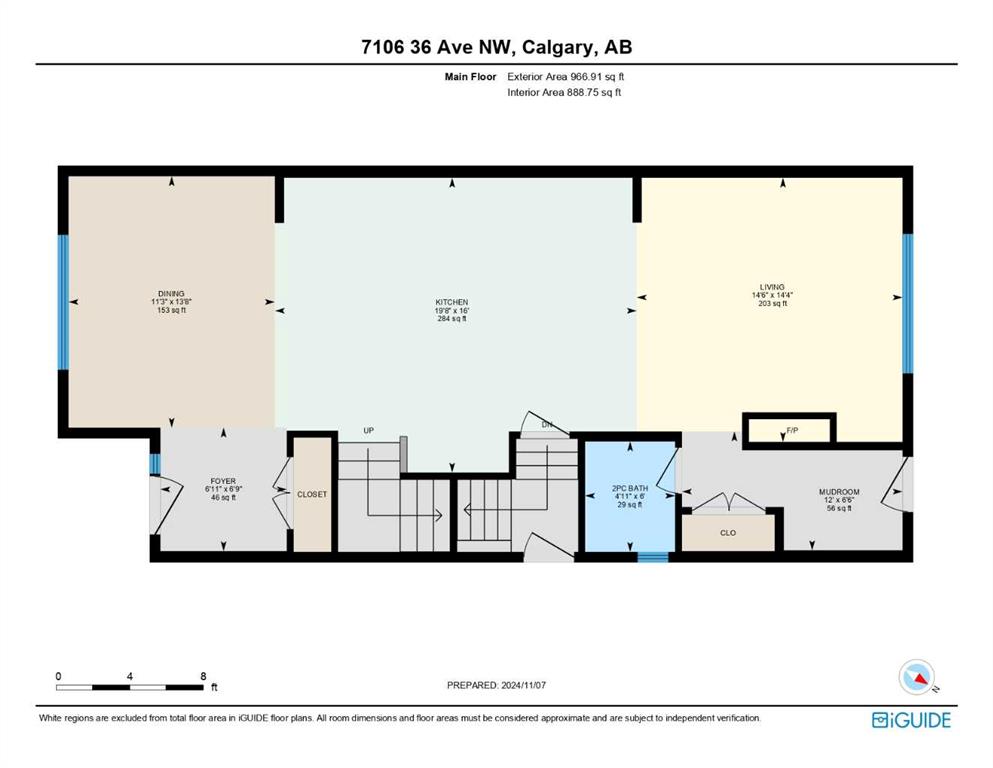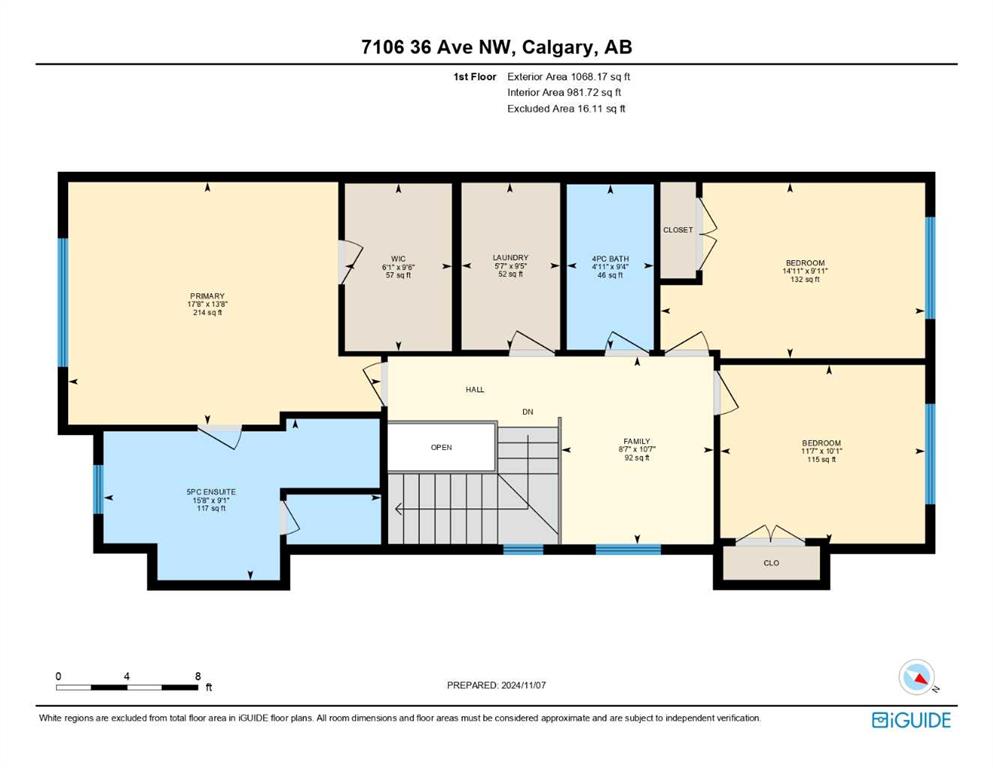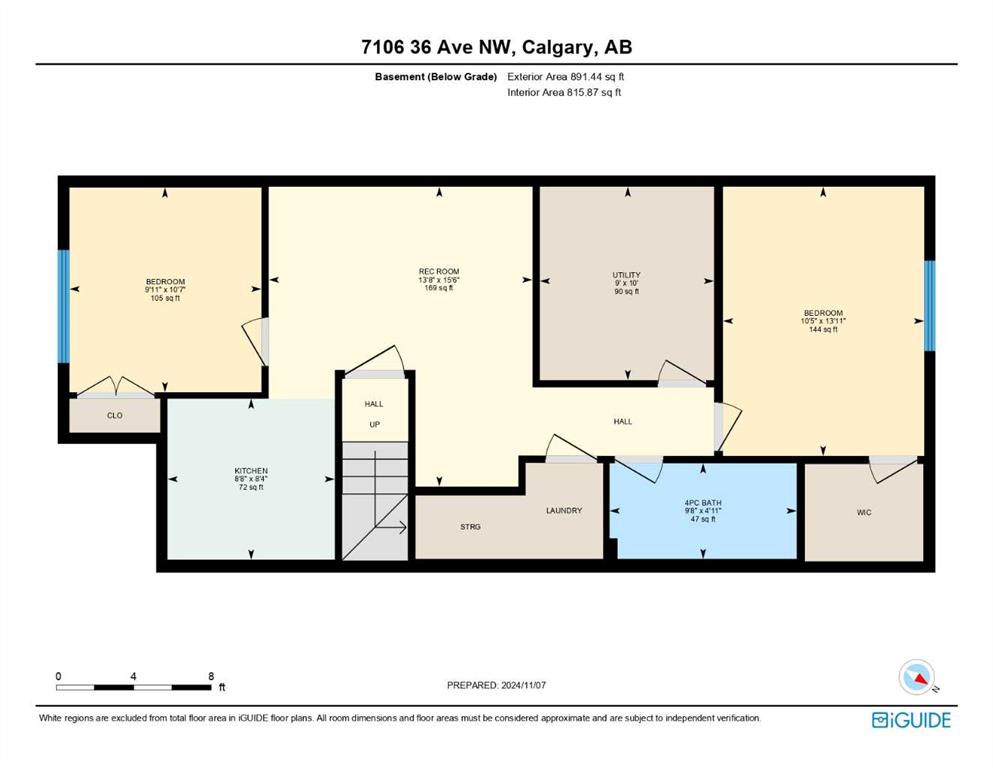

7106 36 Avenue NW
Calgary
Update on 2023-07-04 10:05:04 AM
$899,000
5
BEDROOMS
3 + 1
BATHROOMS
2035
SQUARE FEET
2024
YEAR BUILT
BRAND NEW HALF DUPLEX, LEGAL SUITE SEPARATE ENTRY, OVER 2800 SQFT LIVEABLE SPACE, 4 BATHS, 5 BEDS - 2 CAR DETACHED GARAGE, BACK YARD AND LANE - Welcome to this beautiful new home with modern finishing and high quality upgrades. This home begins with a foyer that leads to an OPEN FLOOR PLAN kitchen, living and dining room. This space features a fireplace to add warmth and large windows bring in a lot of natural light. A 2pc bathroom adjoins a MUD ROOM that provides access to the back patio and yard. A 2 CAR DETACHED GARAGE AND BACK LANE add convenience to this home. The upper level features 3 BEDS and 2 BATHS one of which is the primary with a 5PC ensuite, soak tub, double vanity and WALK IN CLOSET. A family and laundry room complete this level. The LEGAL SUITE WITH SEPARATE ENTRY AND LAUNDRY is complete with 2 bedrooms one of which has a WALK IN CLOSET. 1 bathroom, laundry and a large rec room complete this level. Both kitchens are complete with all STAINLESS STEEL APPLIANCES AND HIGH END CABINETRY. This home is in a solid location with schools, shops, biking/walk paths and the bow river all close by.
| COMMUNITY | Bowness |
| TYPE | Residential |
| STYLE | TSTOR, SBS |
| YEAR BUILT | 2024 |
| SQUARE FOOTAGE | 2035.1 |
| BEDROOMS | 5 |
| BATHROOMS | 4 |
| BASEMENT | EE, Finished, Full Basement, SUI |
| FEATURES |
| GARAGE | Yes |
| PARKING | Double Garage Detached |
| ROOF | Asphalt Shingle |
| LOT SQFT | 280 |
| ROOMS | DIMENSIONS (m) | LEVEL |
|---|---|---|
| Master Bedroom | 5.38 x 4.17 | |
| Second Bedroom | 4.55 x 3.02 | |
| Third Bedroom | 3.53 x 3.07 | |
| Dining Room | 3.43 x 4.17 | Main |
| Family Room | 2.62 x 3.23 | |
| Kitchen | 3.02 x 3.23 | Basement |
| Living Room | 4.42 x 4.37 | Main |
INTERIOR
None, Forced Air, Electric
EXTERIOR
Back Lane, Back Yard, Landscaped, Lawn, Level, Low Maintenance Landscape
Broker
Real Broker
Agent

