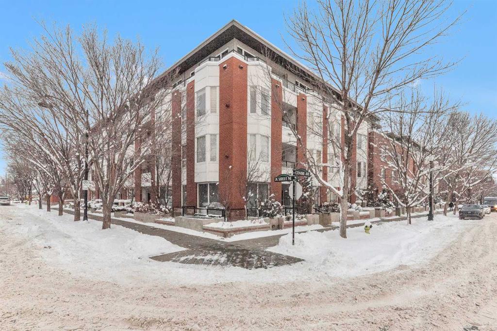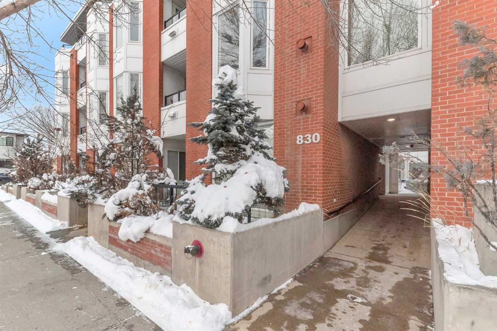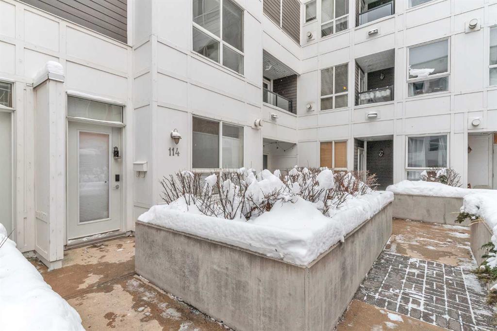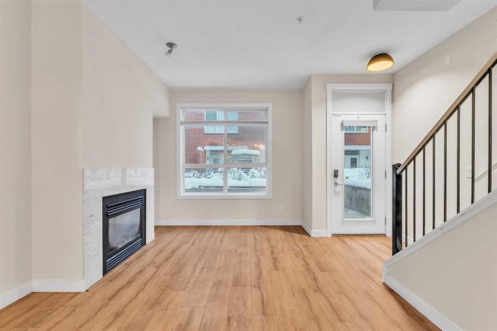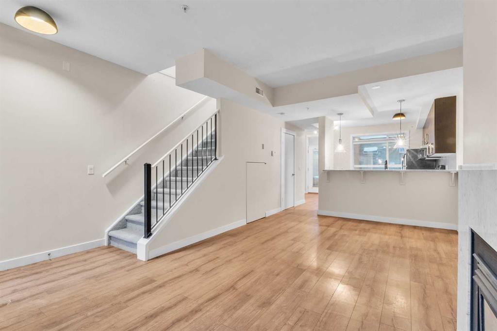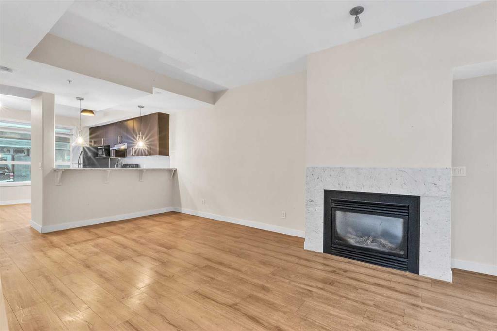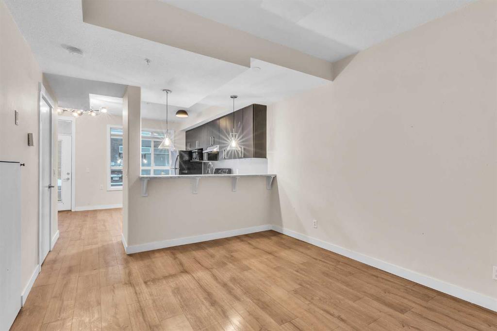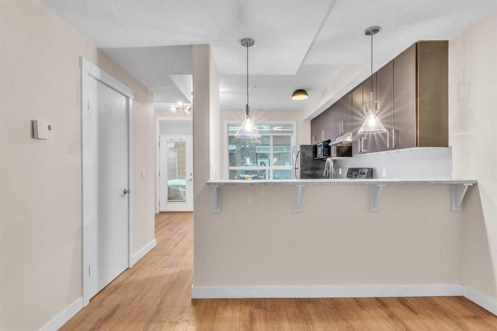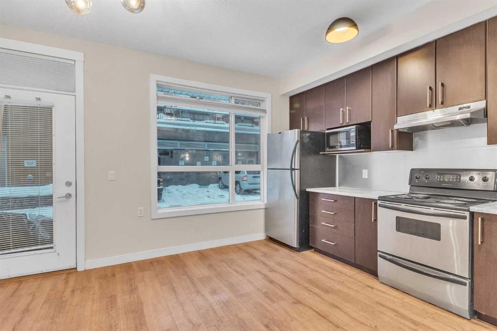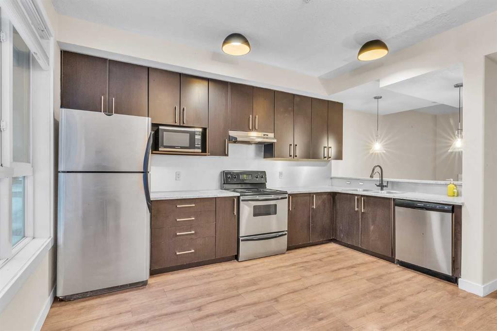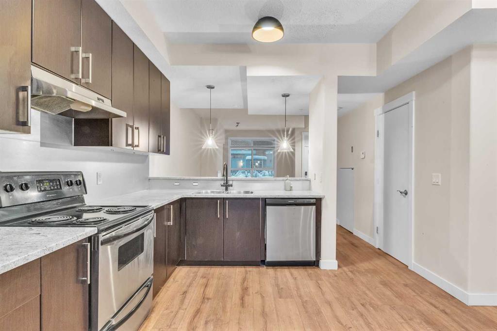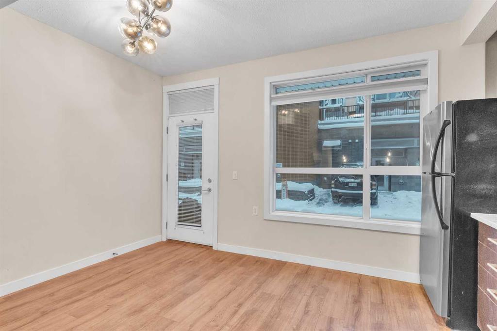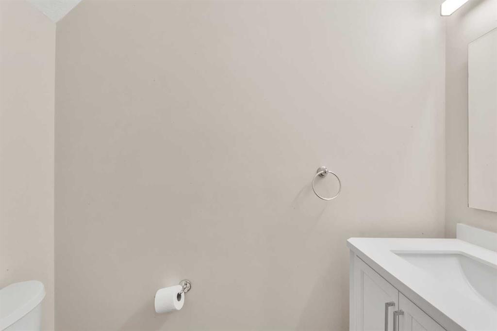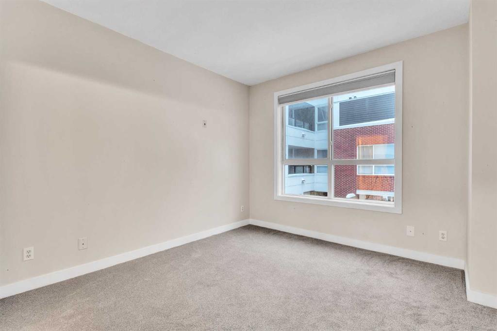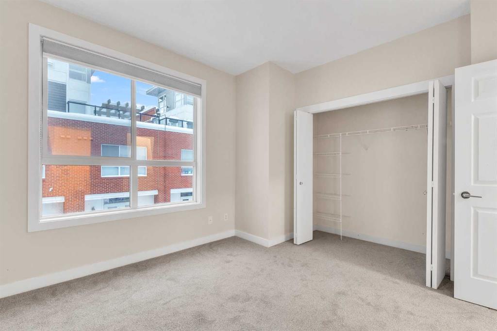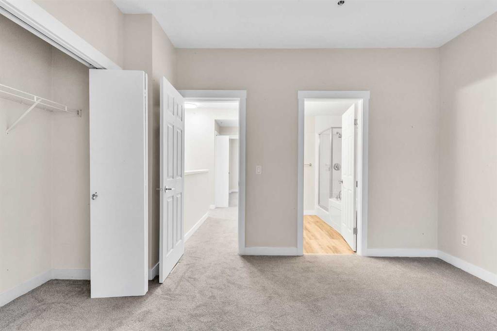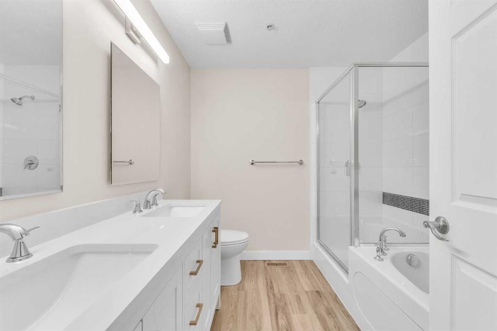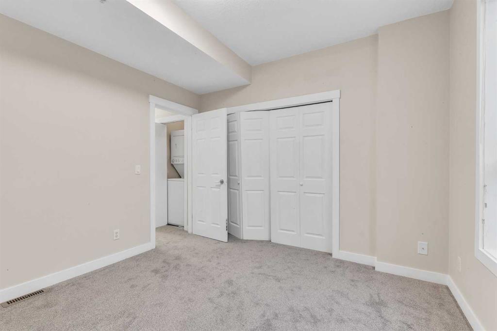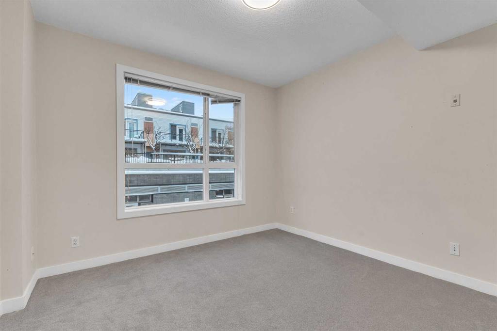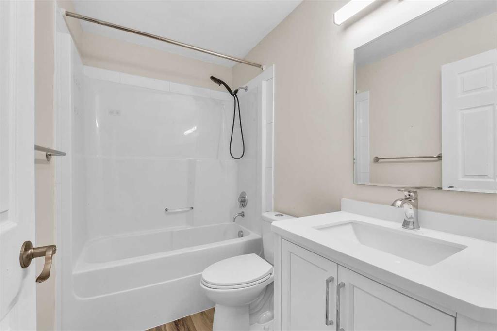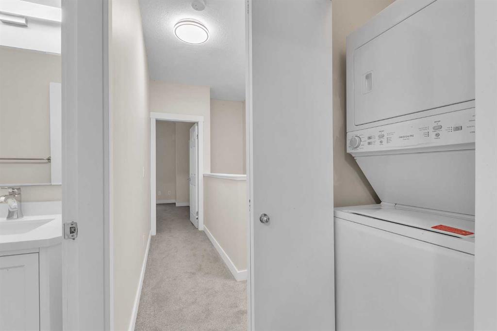

114, 830 Centre Avenue NE
Calgary
Update on 2023-07-04 10:05:04 AM
$485,000
2
BEDROOMS
2 + 1
BATHROOMS
1131
SQUARE FEET
2003
YEAR BUILT
Embrace the vibrant Bridgeland lifestyle at Bella Citta with this beautifully designed 2-storey condo. Freshly painted and featuring a spacious, open floor plan, this home offers 2 bedrooms and 2.5 bathrooms. The main floor boasts a bright living room with a cozy gas fireplace, a well-appointed kitchen with maple cabinets, stainless steel appliances, granite countertops, and a breakfast nook that seamlessly connects to the dining area. Upstairs, you'll find a generous primary bedroom with a luxurious 5-piece ensuite, a second large bedroom, a 4-piece bathroom, and a convenient laundry area. Recent upgrades include new carpets, updated lighting fixtures, newer washer/dryer and dishwaher plus refreshed bathrooms with new toliets and modern vanities. Additional perks include a secure underground parking stall and an assigned storage locker. Situated just steps from Murdoch Park, you'll enjoy access to basketball courts, an ice rink, community events, a soccer field, and an off-leash dog park nearby. Check out the virtual tour or book your private showing today!
| COMMUNITY | Bridgeland/Riverside |
| TYPE | Residential |
| STYLE | TSTOR |
| YEAR BUILT | 2003 |
| SQUARE FOOTAGE | 1131.0 |
| BEDROOMS | 2 |
| BATHROOMS | 3 |
| BASEMENT | No Basement |
| FEATURES |
| GARAGE | No |
| PARKING | Parkade, Underground |
| ROOF | Tar/Gravel |
| LOT SQFT | 0 |
| ROOMS | DIMENSIONS (m) | LEVEL |
|---|---|---|
| Master Bedroom | 3.71 x 3.53 | |
| Second Bedroom | 3.51 x 3.35 | |
| Third Bedroom | ||
| Dining Room | ||
| Family Room | ||
| Kitchen | 4.37 x 2.51 | Main |
| Living Room | 4.19 x 3.10 | Main |
INTERIOR
None, In Floor, Gas
EXTERIOR
Other
Broker
2% Realty
Agent

