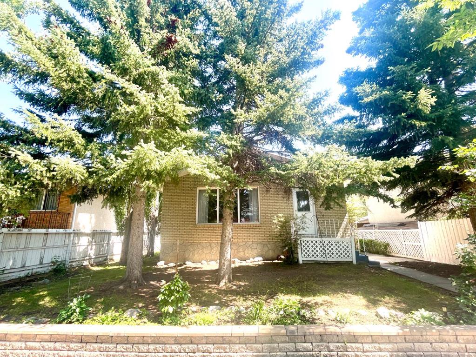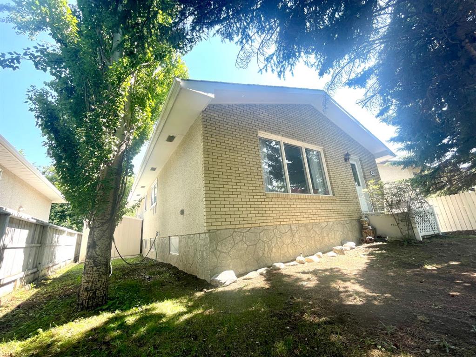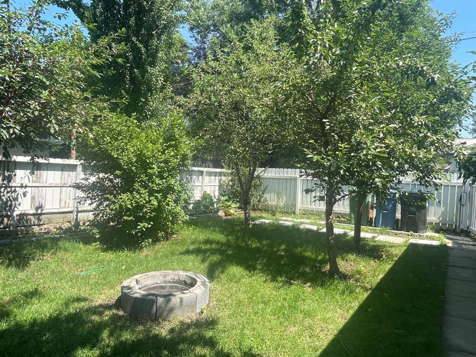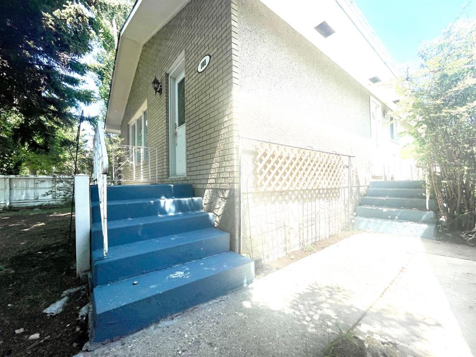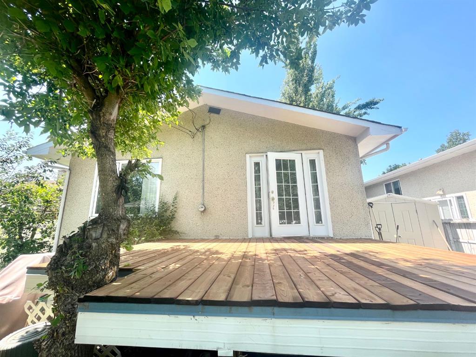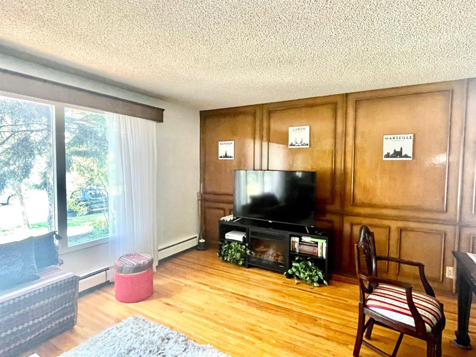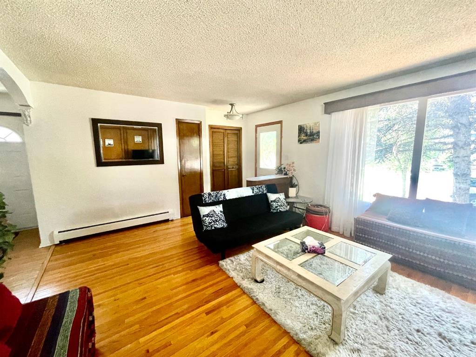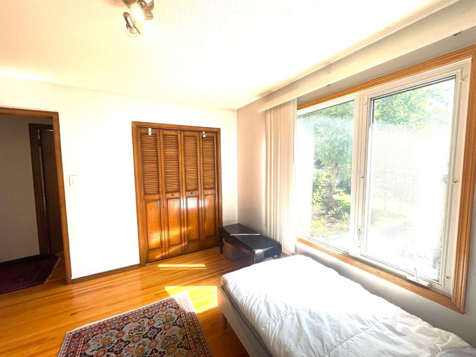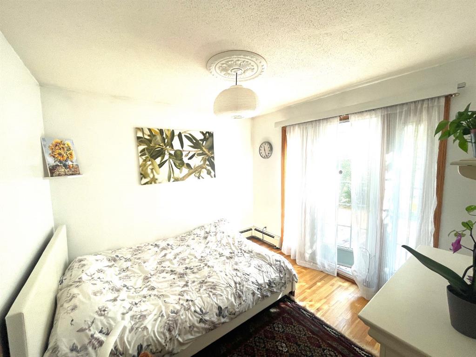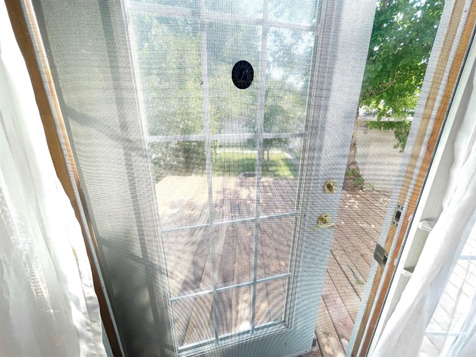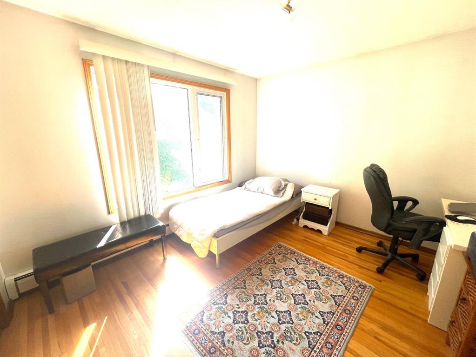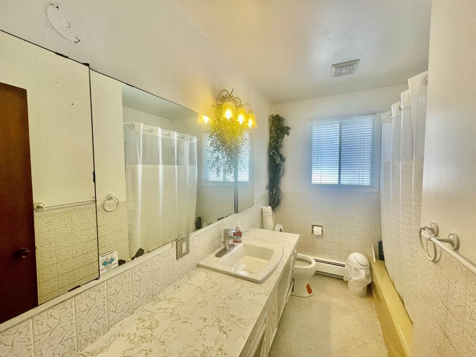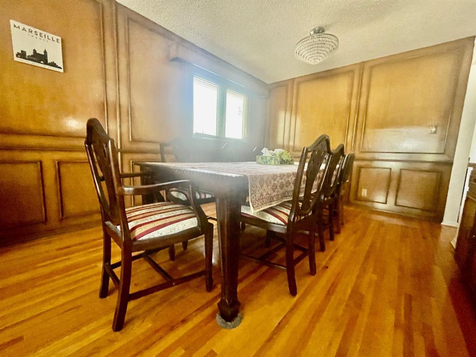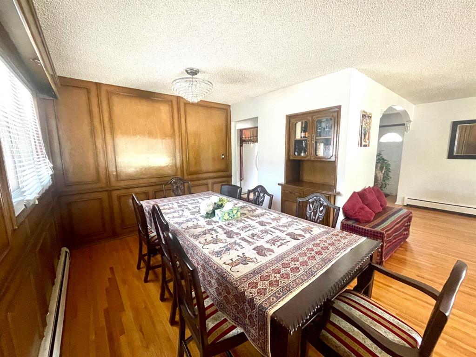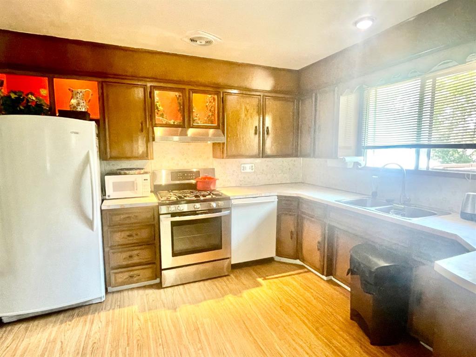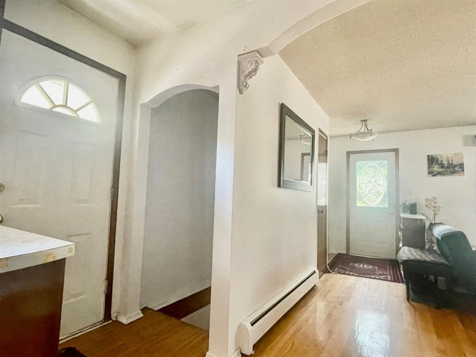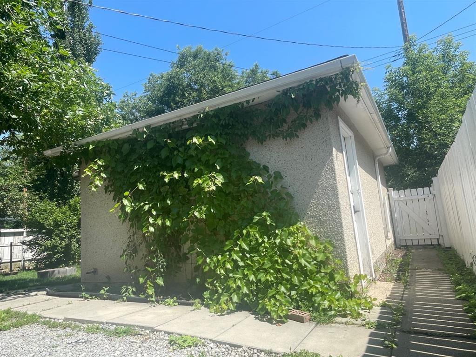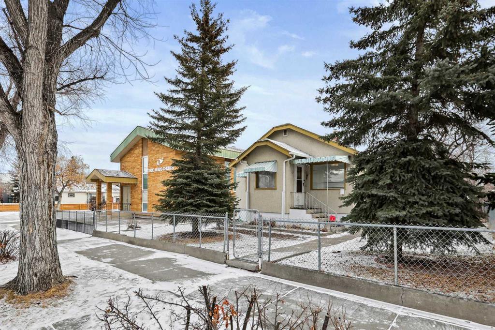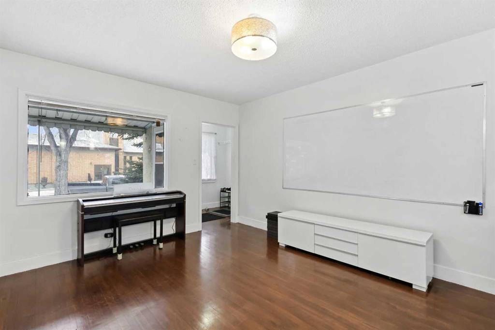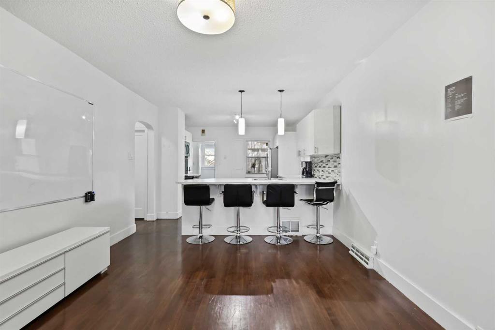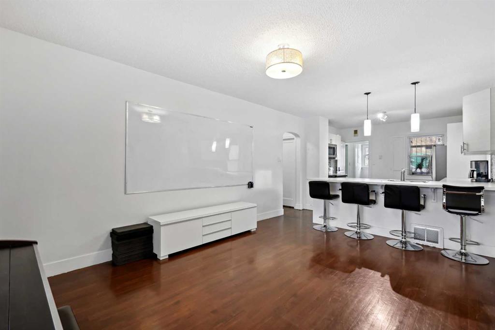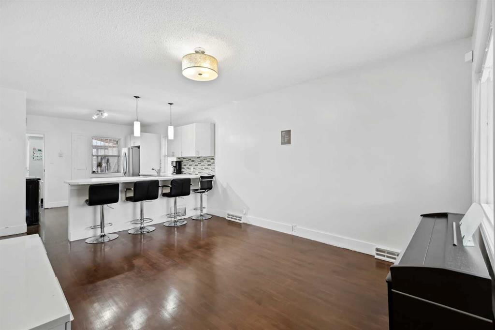

206 11A Street NE
Calgary
Update on 2023-07-04 10:05:04 AM
$789,000
4
BEDROOMS
2 + 0
BATHROOMS
1050
SQUARE FEET
1970
YEAR BUILT
Attention Investors and Devolpers!! Here is an original raised bungalow with some upgrades, such as a newer roof and upgraded windows, located In the heart of sought after inner-city community of Bridgeland. Bridgeland has been undergoing major gentrification in the past two decade and has continued to be one few neighbourhoods in Calgary of which investors desire. The location of Bridgeland is perfect for both families and those who would like to work in downtown due to the close proximity. This wonderful home is located in a quiet part of the community with many trees surrounding the home. This home contains a very desirable yard, which contains various types of trees. A natural gas pipe is set and ready to go for those who like to enjoy a bbq. The land is a great opportunity for builders to construct a duplex or build a large single house. The entire house except the kitchen and bathroom consists of wood flooring. There is a hot water heating system on the main floor and basement in which both have their own thermostat that allows the resident to choose the suitable temperature. L shaped living and dining room has a built in china cabinet and mahogany panelled walls with two large windows which proves lots of natural light from the west and north sides of the property. A fantastic country kitchen with plenty of cupboards and a celling exhaust fan right above the stove. Two perfectly sized bedrooms in which one opens to a large 12x16 sqf. wooden deck, the other room contains a large window that provides plenty of natural light. The basement contains two rooms and a three piece bathroom. The basement has had laminated flooring done with a plethora of windows. A single heated garage with a remote door opener recently installed and has easy entry access from the back alley lane.
| COMMUNITY | Bridgeland/Riverside |
| TYPE | Residential |
| STYLE | ACRE, Bungalow |
| YEAR BUILT | 1970 |
| SQUARE FOOTAGE | 1049.5 |
| BEDROOMS | 4 |
| BATHROOMS | 2 |
| BASEMENT | Full Basement, PFinished |
| FEATURES |
| GARAGE | Yes |
| PARKING | Off Street, RV ParkingC, RV ParkingGT, SIDetached Garage |
| ROOF | Asphalt Shingle |
| LOT SQFT | 455 |
| ROOMS | DIMENSIONS (m) | LEVEL |
|---|---|---|
| Master Bedroom | 3.63 x 3.30 | Main |
| Second Bedroom | 3.10 x 3.02 | Main |
| Third Bedroom | 3.73 x 3.28 | Lower |
| Dining Room | 3.02 x 2.59 | Main |
| Family Room | ||
| Kitchen | 4.19 x 3.56 | Main |
| Living Room | 6.83 x 4.19 | Main |
INTERIOR
None, Boiler, Hot Water, Natural Gas,
EXTERIOR
Back Lane, Back Yard, Fruit Trees/Shrub(s), Front Yard, Lawn, Landscaped, Private
Broker
FIRST PLACE REALTY
Agent

