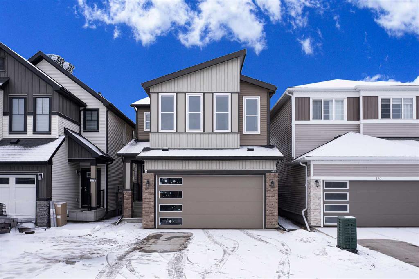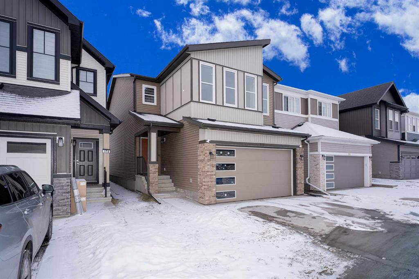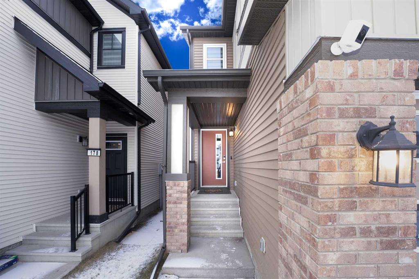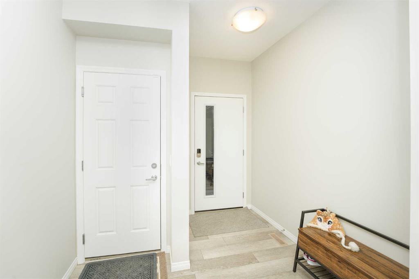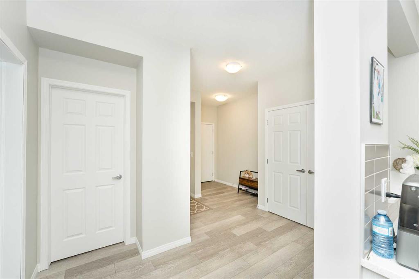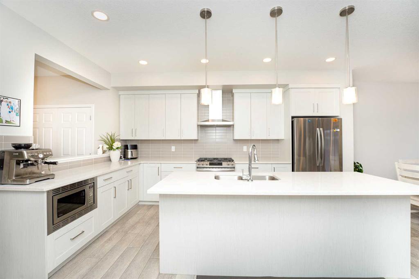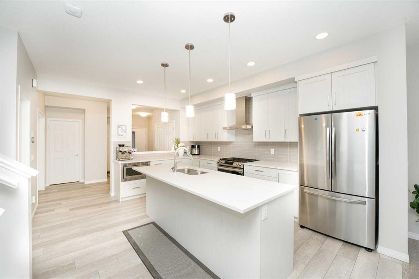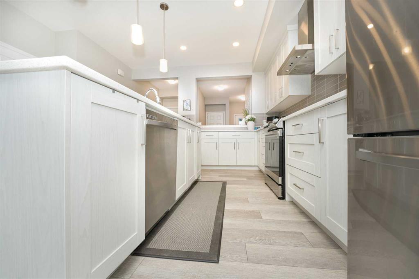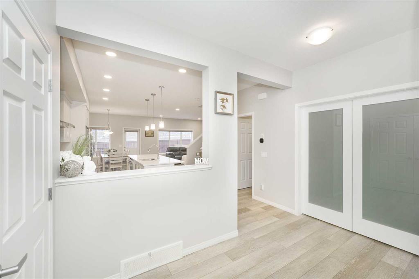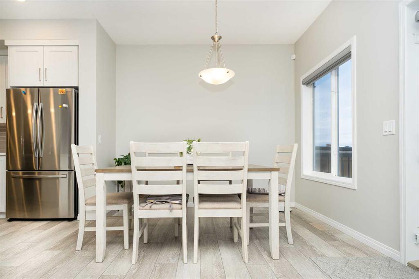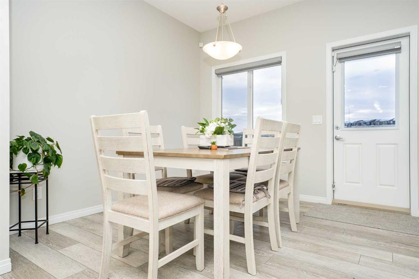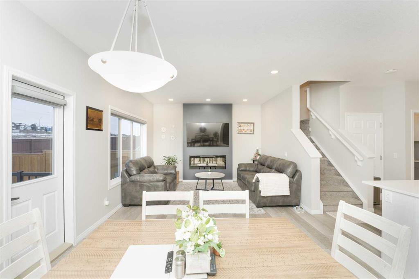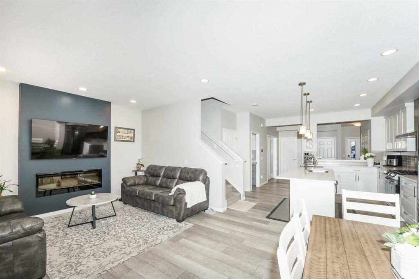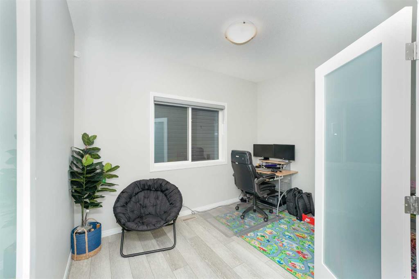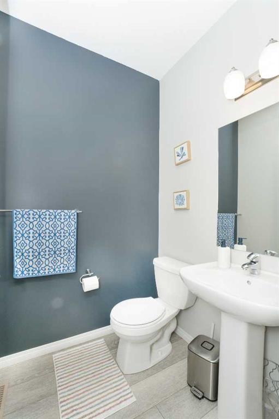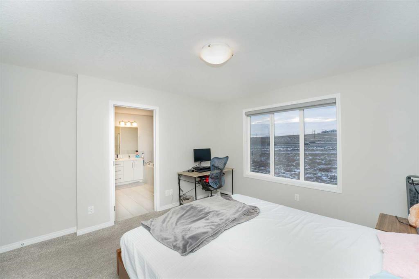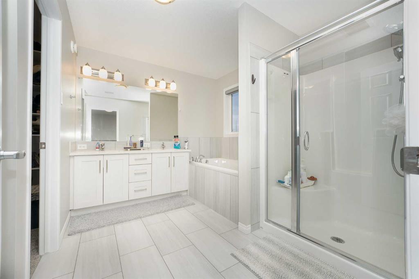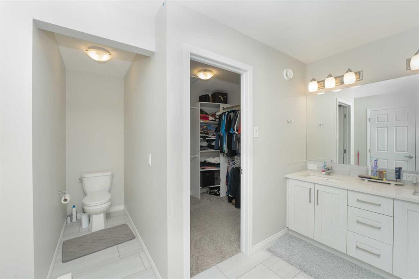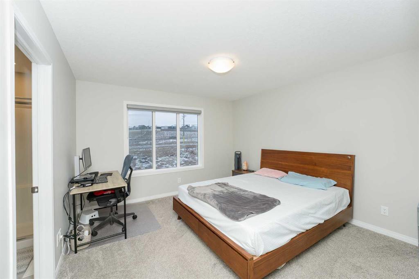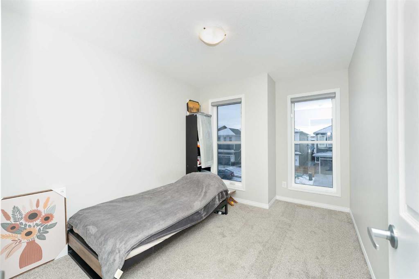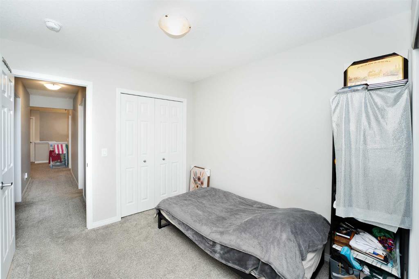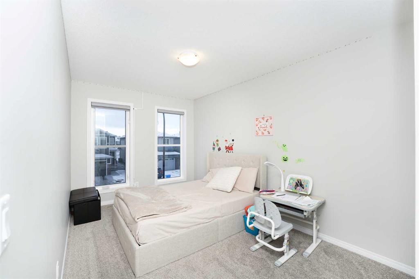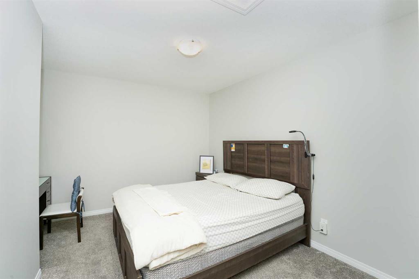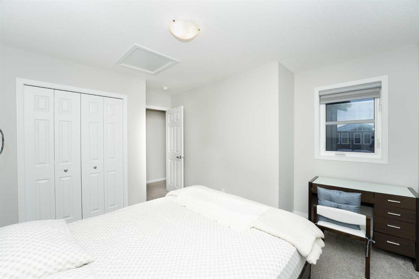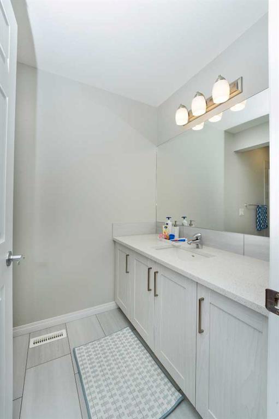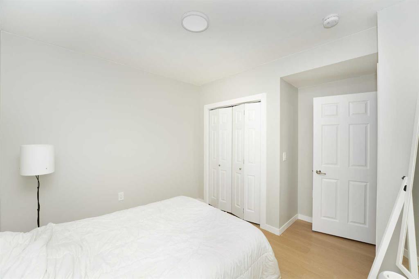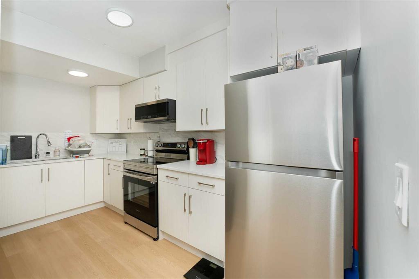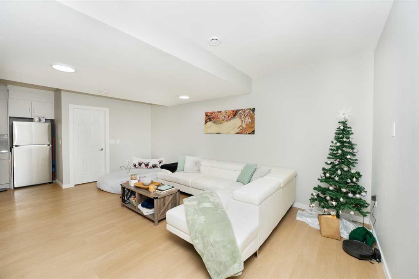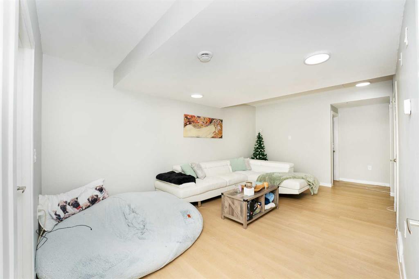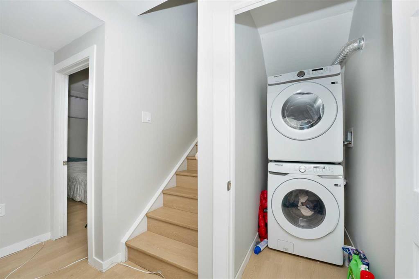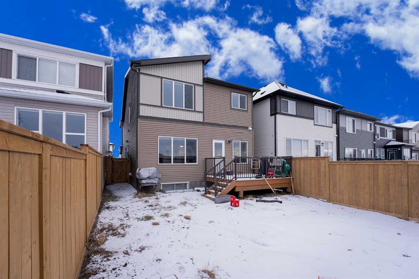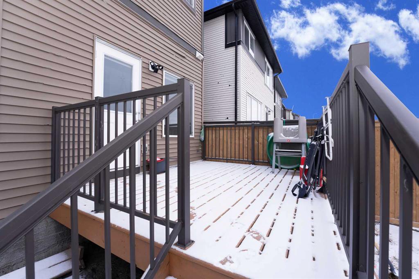

174 Carringsby Way NW
Calgary
Update on 2023-07-04 10:05:04 AM
$879,900
5
BEDROOMS
3 + 1
BATHROOMS
2240
SQUARE FEET
2022
YEAR BUILT
**Open House Feb 01(Saturday) and Feb 02(Sunday) from 2pm-4pm**Welcome to this beautiful 2200+ Sqft Excel Homes Collingwood model with Legal basement suite located in the prestigious community of Carrington. The main floor welcomes you with a bright and open floor plan featuring a spacious living room, a formal Dining area, a well-appointed kitchen, Spice Kitchen, office Room and a 2-piece bath. The gorgeous kitchen has stainless steel appliance, quartz countertops and Center Island. On upper Level You are greeted by a Master bedroom with a 5 Piece Ensuite & a walk in Closet. Other three Bedrooms on upper level shares a common 4 Piece Bath with Laundry and a Family Room with vaulted ceiling complete the Upper level. Lower level has a Legal Basement suite with One Bed, a Den, Living Area and 4 Pc bath. Legal Basement has it’s own kitchen and laundry. The double detached garage provides ample space for parking. This house is a few minutes drive to shopping plazas, all major highways, Cross iron mills, YYC airport and other amenities. Book Your Showings Today!
| COMMUNITY | Carrington |
| TYPE | Residential |
| STYLE | TSTOR |
| YEAR BUILT | 2022 |
| SQUARE FOOTAGE | 2239.7 |
| BEDROOMS | 5 |
| BATHROOMS | 4 |
| BASEMENT | EE, Finished, Full Basement, SUI |
| FEATURES |
| GARAGE | Yes |
| PARKING | DBAttached |
| ROOF | Asphalt Shingle |
| LOT SQFT | 310 |
| ROOMS | DIMENSIONS (m) | LEVEL |
|---|---|---|
| Master Bedroom | 3.78 x 4.47 | |
| Second Bedroom | 2.74 x 3.73 | |
| Third Bedroom | 2.67 x 4.85 | |
| Dining Room | 2.11 x 3.07 | Main |
| Family Room | 5.26 x 4.42 | |
| Kitchen | 4.09 x 1.98 | Basement |
| Living Room | 3.84 x 5.87 | Basement |
INTERIOR
Central Air, Forced Air, Natural Gas, Electric
EXTERIOR
No Neighbours Behind
Broker
PREP Realty
Agent

