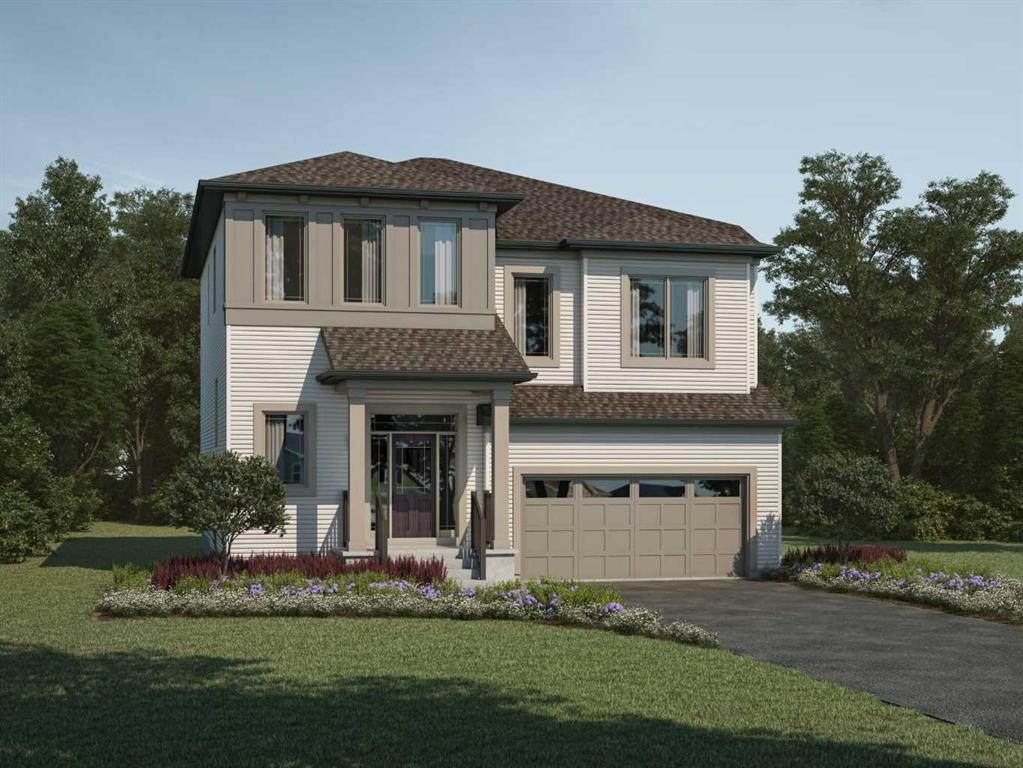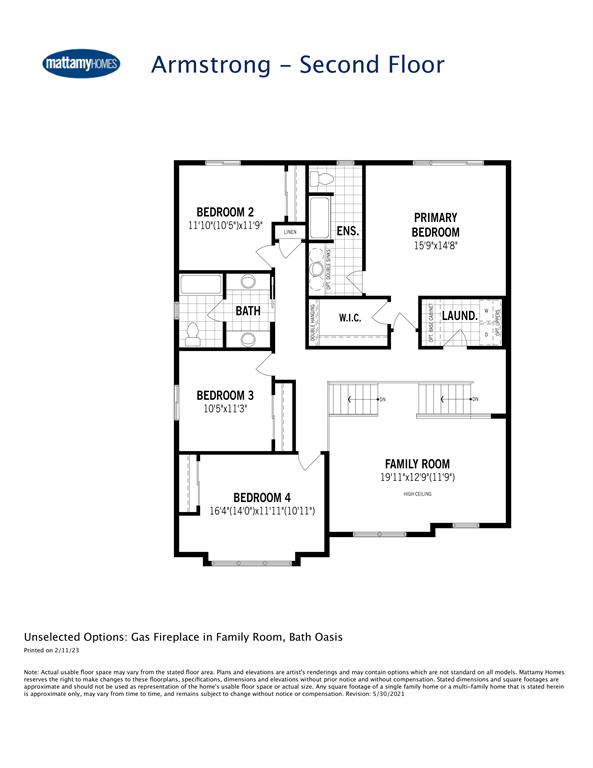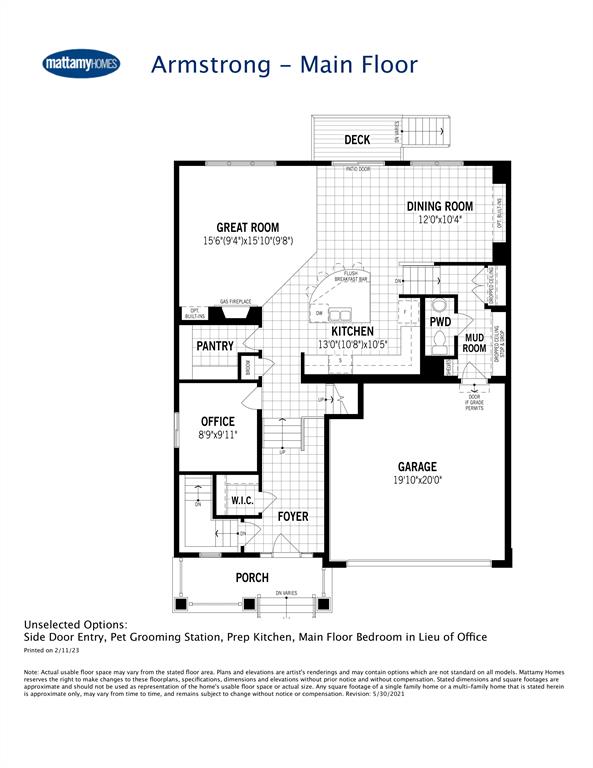

67 Carringford View NW
Calgary
Update on 2023-07-04 10:05:04 AM
$872,990
4
BEDROOMS
2 + 1
BATHROOMS
2864
SQUARE FEET
2025
YEAR BUILT
The Armstrong is a large single-family detached home at 2,864 sq ft, four bedrooms upstairs and 2 and a half bathrooms. This gorgeous split-level home features a large bonus room between the main and second floor, with 14-foot ceilings and big bright windows. All other ceilings are 9 feet, including the basement. On the main floor, you will find a convenient enclosed office space, a walk-in pantry, and a gas fireplace in the living room. The open-concept design allows for a beautiful and natural flow between the entryway, kitchen, dining room and living room. The primary bedroom on the second floor features a beautiful ensuite with a bath oasis and glass shower enclosure. Other features in this home include quartz countertops throughout, upgraded railing, as well as pot lights and 8-foot doors on the main floor. This home has a separate side door entry for any future basement developments.
| COMMUNITY | Carrington |
| TYPE | Residential |
| STYLE | TSTOR |
| YEAR BUILT | 2025 |
| SQUARE FOOTAGE | 2864.0 |
| BEDROOMS | 4 |
| BATHROOMS | 3 |
| BASEMENT | Full Basement, UFinished |
| FEATURES |
| GARAGE | Yes |
| PARKING | DBAttached, Driveway, On Street |
| ROOF | Asphalt Shingle |
| LOT SQFT | 325 |
| ROOMS | DIMENSIONS (m) | LEVEL |
|---|---|---|
| Master Bedroom | 4.80 x 4.47 | Upper |
| Second Bedroom | 3.61 x 3.58 | Upper |
| Third Bedroom | 3.18 x 3.43 | Upper |
| Dining Room | 3.66 x 3.15 | Main |
| Family Room | 6.07 x 3.89 | Upper |
| Kitchen | 3.96 x 3.18 | Main |
| Living Room |
INTERIOR
None, Forced Air,
EXTERIOR
Back Yard, Interior Lot
Broker
RE/MAX Crown
Agent




