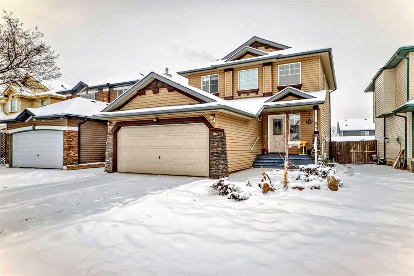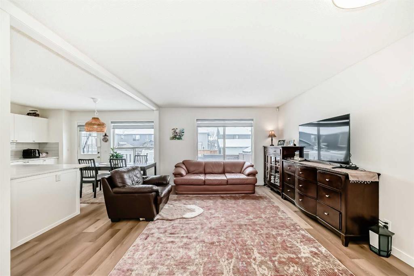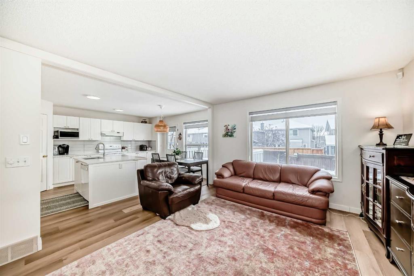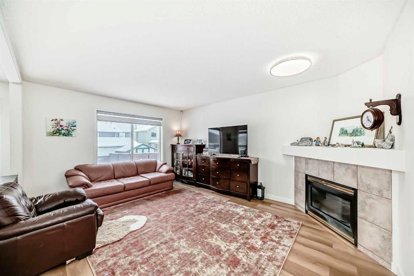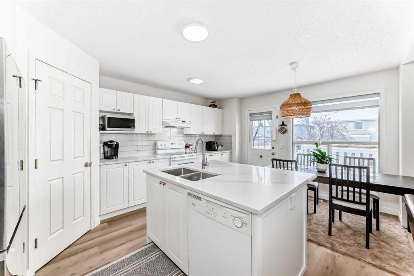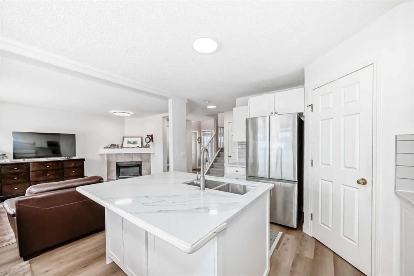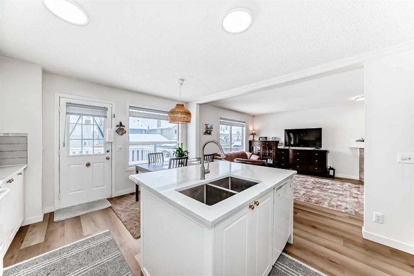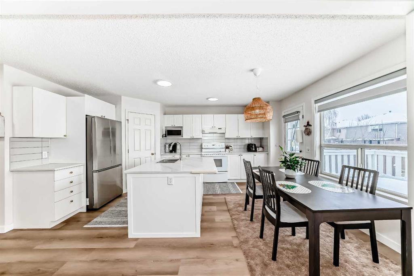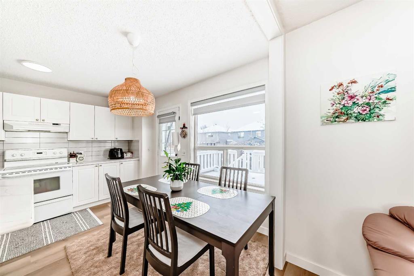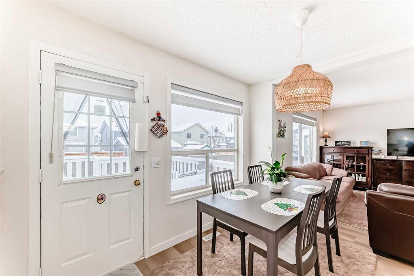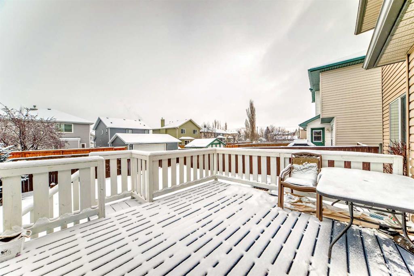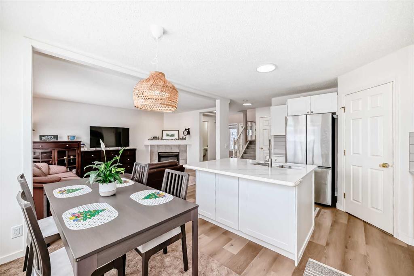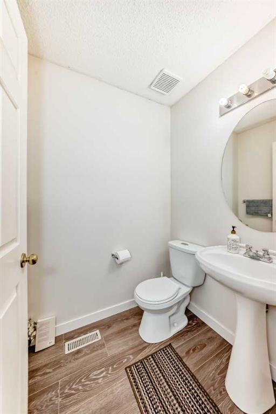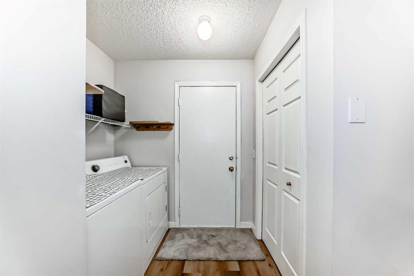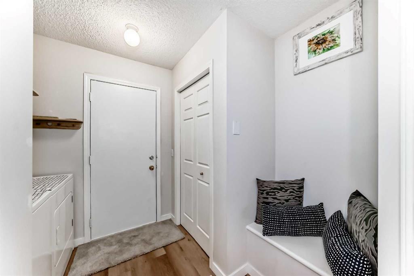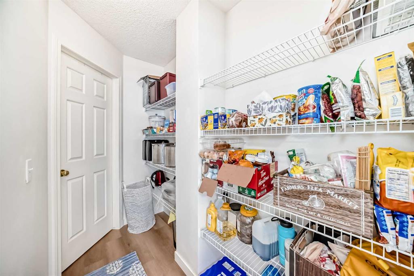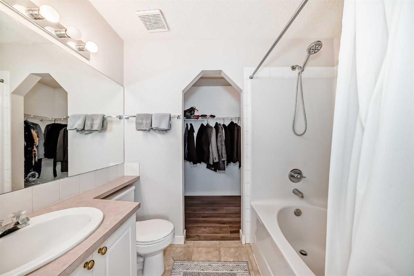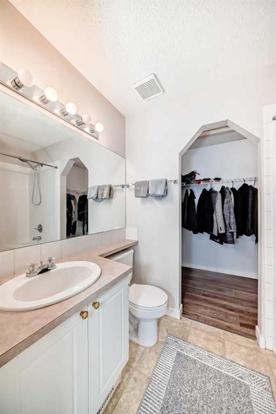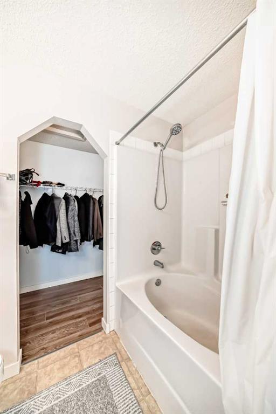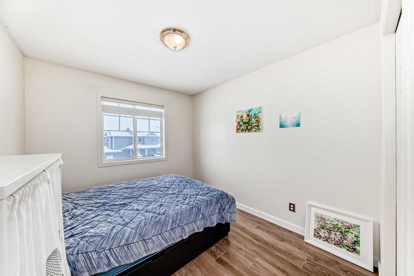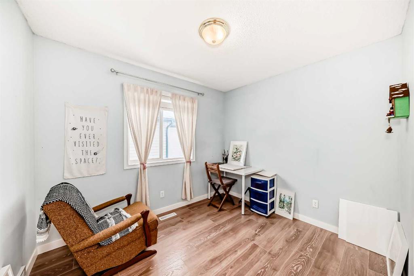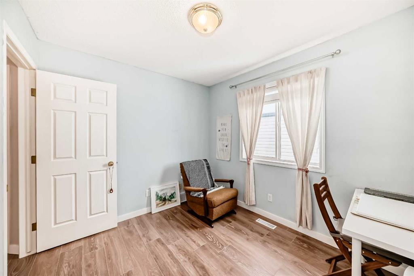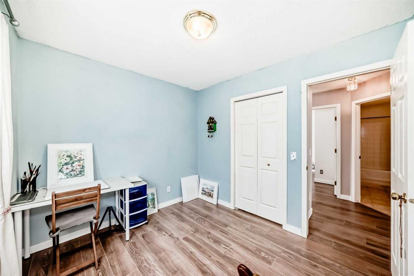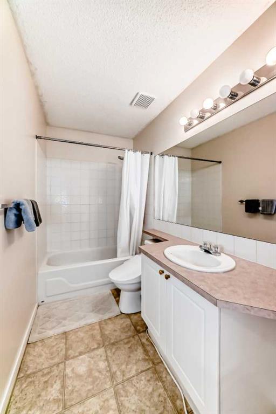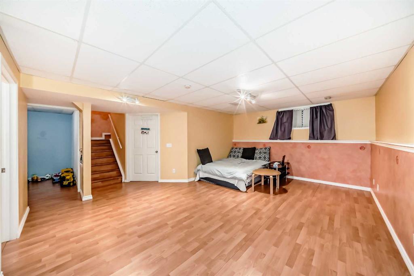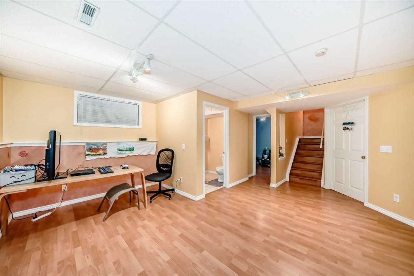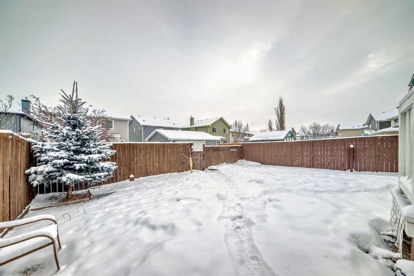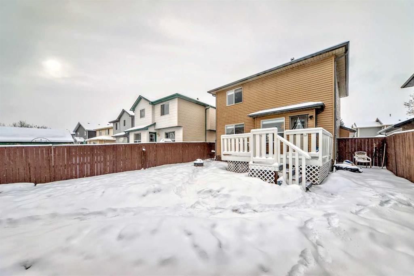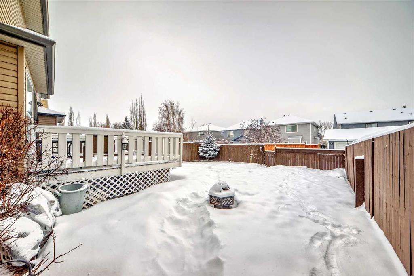

54 Chapalina Way SE
Calgary
Update on 2023-07-04 10:05:04 AM
$655,000
4
BEDROOMS
2 + 2
BATHROOMS
1435
SQUARE FEET
1999
YEAR BUILT
Nestled in the heart of the sought-after Lake Chaparral community, this stunning home offers the perfect blend of comfort and convenience in a vibrant, family-friendly neighborhood. Residents enjoy year-round access to a wealth of amenities, including skating rinks, tennis courts, playgrounds, paddle boats, canoes, and event bookings for birthdays and special occasions. A picturesque waterfall within the community serves as a popular backdrop for wedding photos, while the City of Calgary Fire Department’s dive team utilizes the lake for training. Situated on a quiet, low-traffic street away from major roads, this beautifully maintained two-story home features three plus one bedrooms, a fully finished basement, and a double attached garage. Inside, the open-concept design creates a seamless flow, complemented by a cozy gas fireplace, a walk-through pantry, and tasteful light neutral tones on the main and upper levels. The fully landscaped backyard is an entertainer’s dream, complete with a new 12' x 12' deck, perfect for summer gatherings. With thoughtful updates including New VINYL PLANK FLOORING throughout the main and upper floor, New CARPET, a well-maintained interior, and a fully permitted basement development, this home is move-in ready and offers an exceptional lifestyle in one of Calgary’s most desirable lake communities.
| COMMUNITY | Chaparral |
| TYPE | Residential |
| STYLE | TSTOR |
| YEAR BUILT | 1999 |
| SQUARE FOOTAGE | 1434.9 |
| BEDROOMS | 4 |
| BATHROOMS | 4 |
| BASEMENT | Finished, Full Basement |
| FEATURES |
| GARAGE | Yes |
| PARKING | DBAttached |
| ROOF | Asphalt Shingle |
| LOT SQFT | 388 |
| ROOMS | DIMENSIONS (m) | LEVEL |
|---|---|---|
| Master Bedroom | 4.45 x 3.66 | Upper |
| Second Bedroom | 2.64 x 3.05 | Upper |
| Third Bedroom | 2.79 x 3.18 | Upper |
| Dining Room | 3.81 x 2.01 | Main |
| Family Room | 7.14 x 3.94 | Basement |
| Kitchen | 3.81 x 4.19 | Main |
| Living Room | 3.78 x 4.78 | Main |
INTERIOR
Central Air, Forced Air, Gas
EXTERIOR
Back Lane, Back Yard
Broker
MaxWell Canyon Creek
Agent


