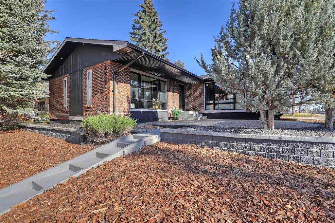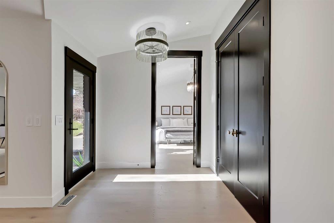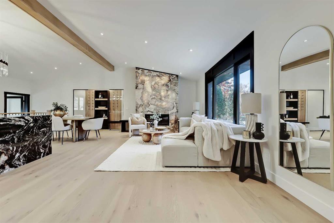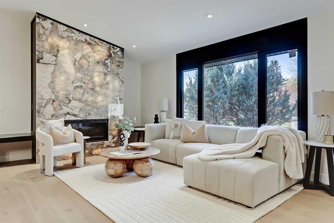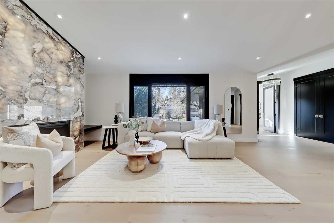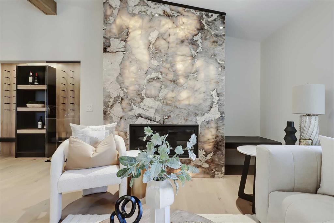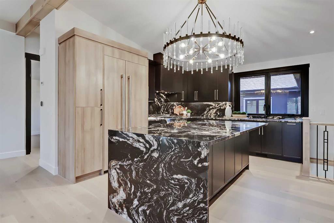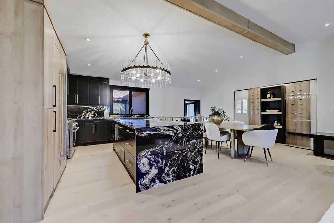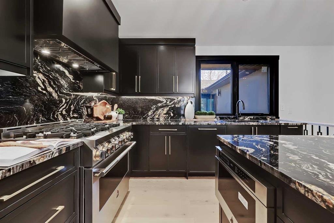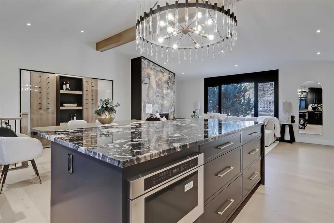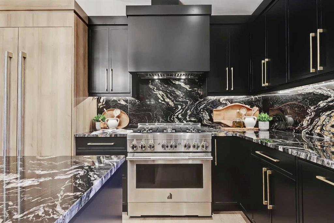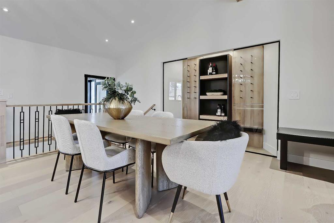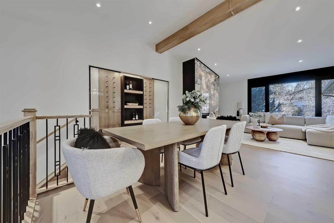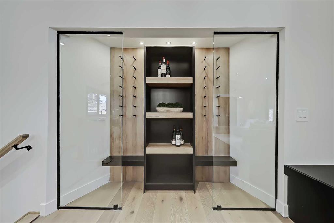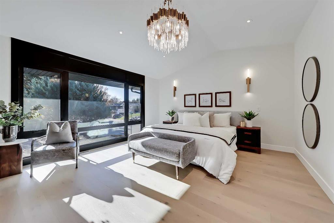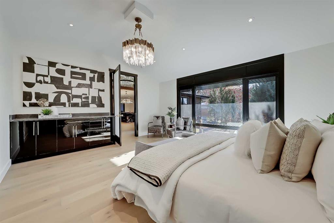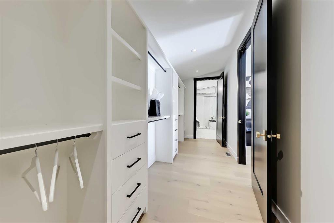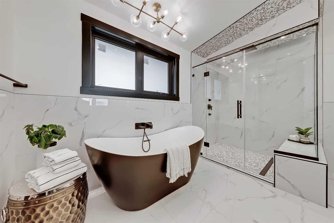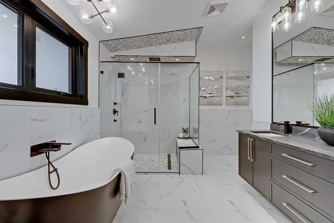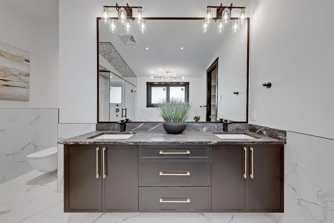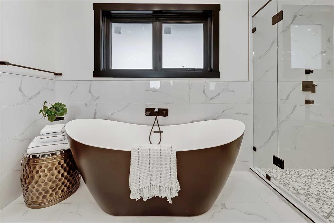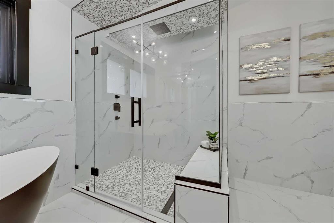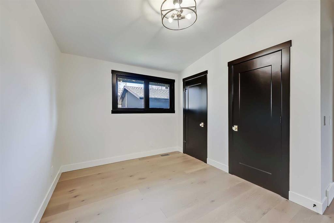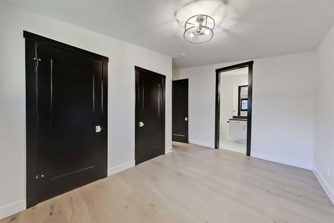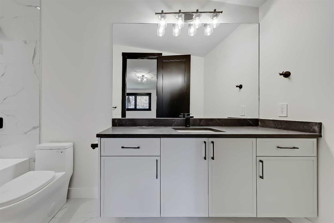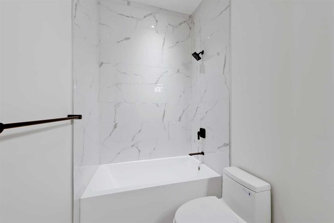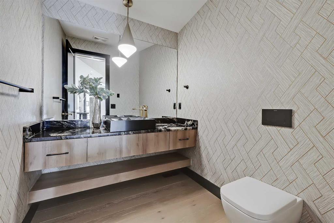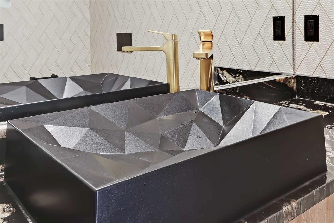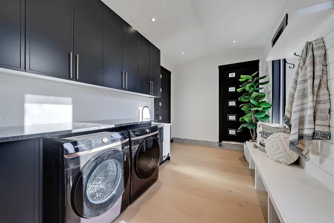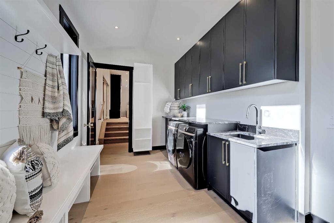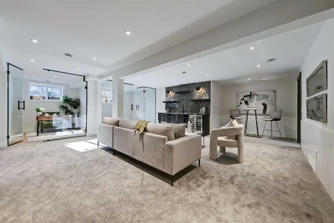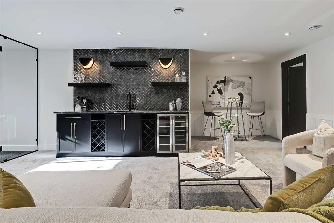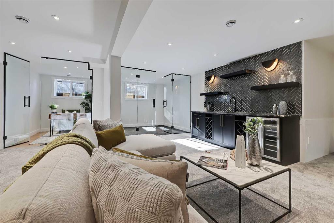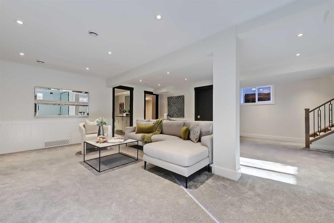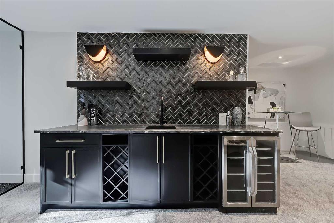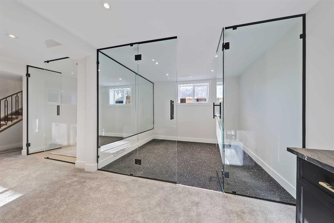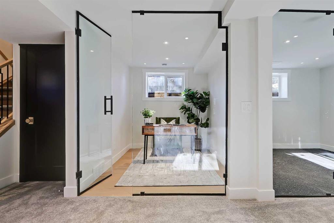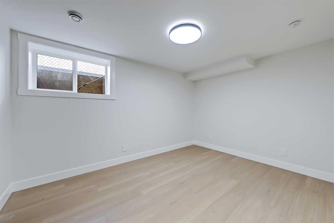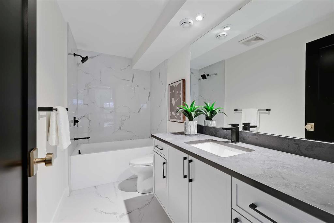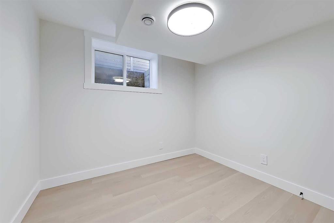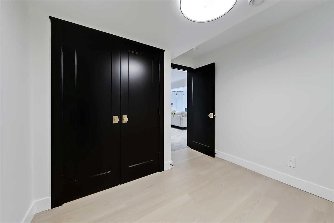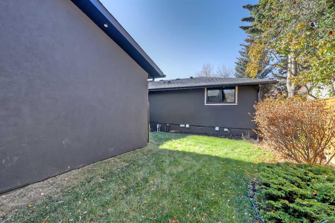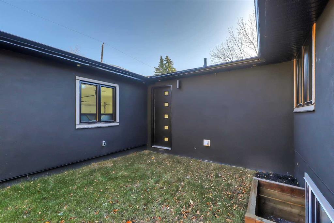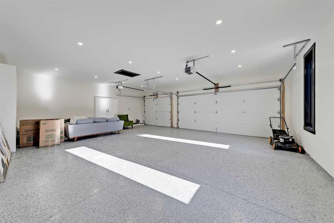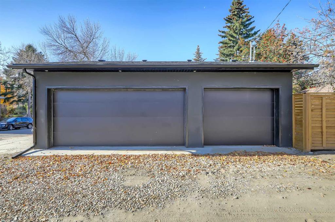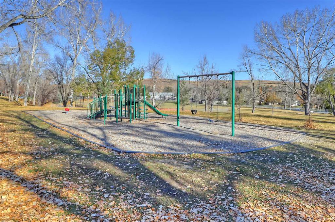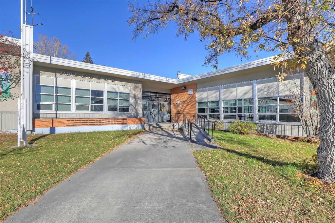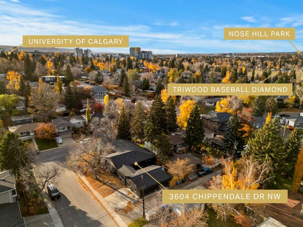

3604 Chippendale Drive NW
Calgary
Update on 2023-07-04 10:05:04 AM
$1,449,000
4
BEDROOMS
3 + 1
BATHROOMS
1894
SQUARE FEET
1961
YEAR BUILT
Welcome to the ultimate in luxury living, where every detail has been thoughtfully designed to blend modern sophistication with timeless elegance! This FULLY RENOVATED 1860+ sq ft BUNGALOW in gorgeous CHARLESWOOD is ready for your family to call it home today! Step into a spacious foyer, illuminated by stylish lighting and framed by oversized doors that open into vaulted ceilings and expansive, open-concept living spaces. At the front of the home, you’ll find the grand primary suite, featuring oversized windows, a vaulted ceiling, and stunning accent lighting. Indulge in a hotel-inspired experience with a custom-built martini or coffee bar, complete with plenty of storage. The generous walk-in closet is designed for the fashion lover, offering boutique-style organization for your entire wardrobe. Unwind in the spa-like ensuite, boasting an opulent soaker tub, luxe lighting, a double vanity with exquisite stone countertops, a wall-hung toilet, and a spacious rain shower. The main living area invites you in with curated spaces that are perfect for relaxing or entertaining. A FLOOR-TO-CEILING BACKLIT ONYX FIREPLACE serves as a dramatic focal point, accompanied by a chic lounge-style wine display and a dining room that’s ready for your next gathering. The real star is the modern kitchen, anchored by a massive island with a TITANIUM GRANITE WATERFALL FEATURE. Full-height custom cabinetry in a mix of light wood and luxe black, paired with sleek hardware and ample storage, creates the perfect balance of form and function. High-end details include a panel-ready fridge and freezer, a built-in dishwasher, a chef-worthy gas range, and a stunning built-in hood fan. Down the hall, tucked away for privacy, is the second bedroom, complete with its own four-piece ensuite and a spacious closet. Even the half bath exudes luxury, with pendant lighting, an oversized stone vanity, a designer sink and faucet, a wall-hung toilet, and spa-style towel storage. The oversized laundry/mudroom is an unexpected delight, with soaring ceilings, large windows, and tons of workspace. This space leads directly to the HEATED TRIPLE GARAGE, equipped with wiring for an electric vehicle charger. The lower level is a family retreat, offering a huge media room, cozy lounge area, built-in bar with a wine fridge, and a glass-fronted office and exercise room. Two additional bedrooms, a four-piece bath, and extra storage complete this level. In total, this breathtaking bungalow offers 3,144 square feet of luxurious living space in the heart of Charleswood, located on a quiet street just steps from parks, schools, and within easy reach of shopping, restaurants, hospitals, the University of Calgary, public transit, and major roadways. This community is ranked as one of Calgary’s top neighbourhoods for families! Book your private viewing today to see this stunning property with your own eyes!
| COMMUNITY | Charleswood |
| TYPE | Residential |
| STYLE | Bungalow |
| YEAR BUILT | 1961 |
| SQUARE FOOTAGE | 1893.6 |
| BEDROOMS | 4 |
| BATHROOMS | 4 |
| BASEMENT | CLSPC, Finished, Full Basement |
| FEATURES |
| GARAGE | Yes |
| PARKING | TAttached |
| ROOF | Asphalt Shingle |
| LOT SQFT | 572 |
| ROOMS | DIMENSIONS (m) | LEVEL |
|---|---|---|
| Master Bedroom | 14.68 x 17.50 | Main |
| Second Bedroom | 12.24 x 13.84 | Main |
| Third Bedroom | 10.34 x 9.25 | Basement |
| Dining Room | 10.67 x 8.99 | Main |
| Family Room | ||
| Kitchen | 11.18 x 13.41 | Main |
| Living Room | 20.32 x 13.92 | Main |
INTERIOR
Rough-In, Forced Air, Gas
EXTERIOR
Back Lane, Back Yard, Corner Lot, Front Yard, Landscaped, Rectangular Lot, Street Lighting
Broker
RE/MAX House of Real Estate
Agent

