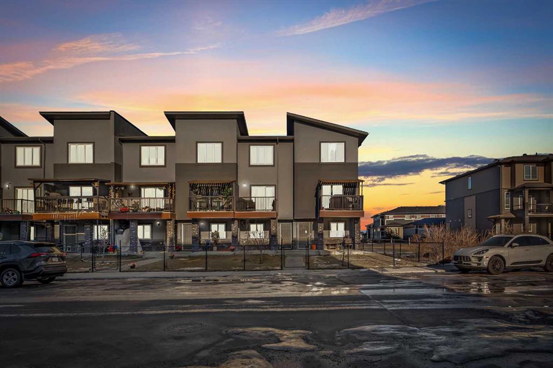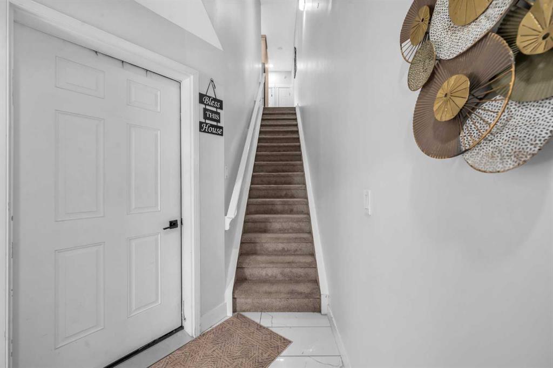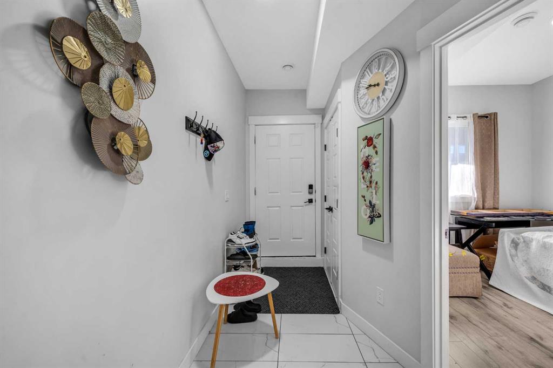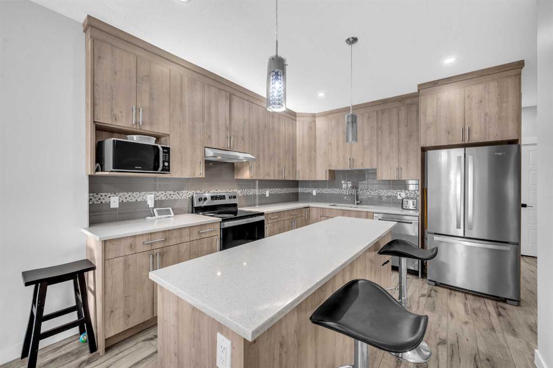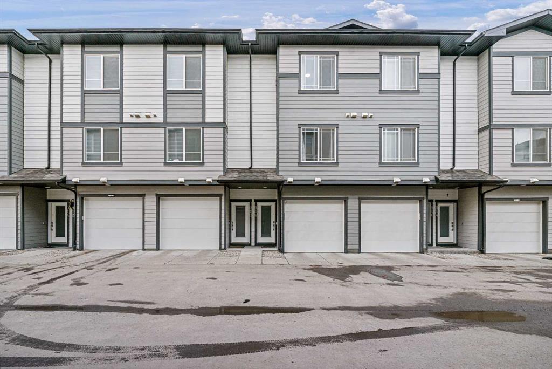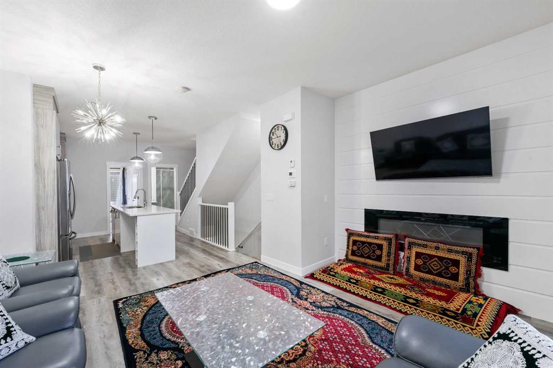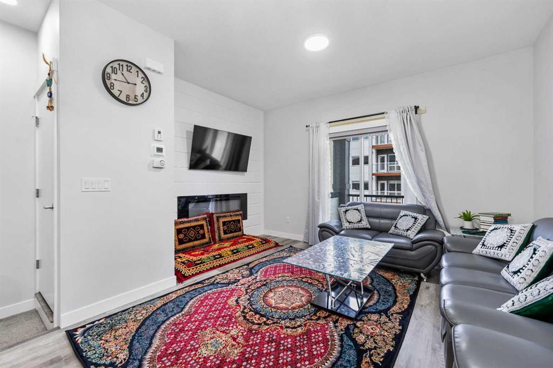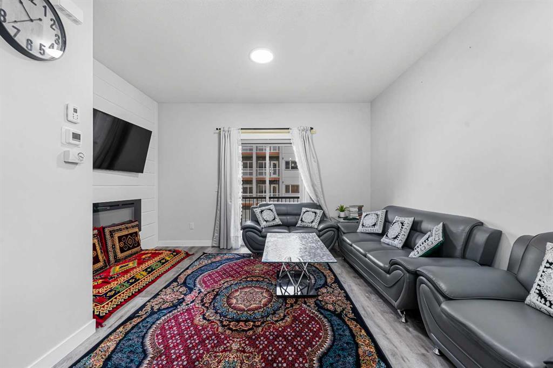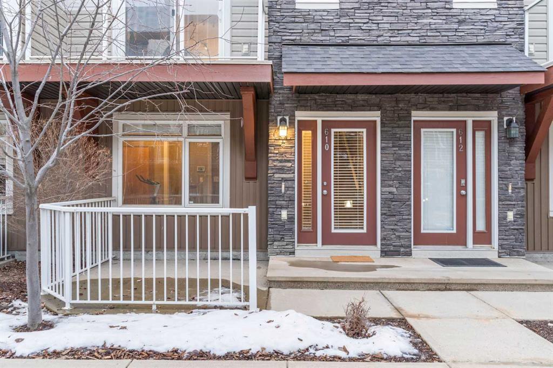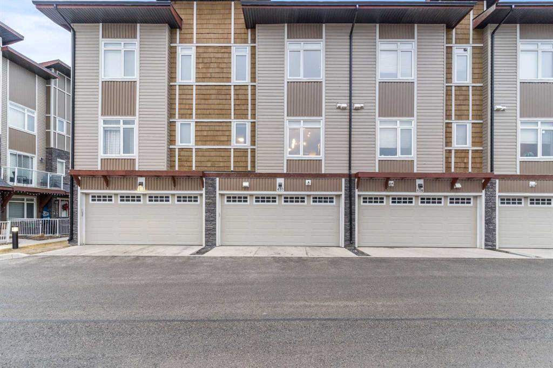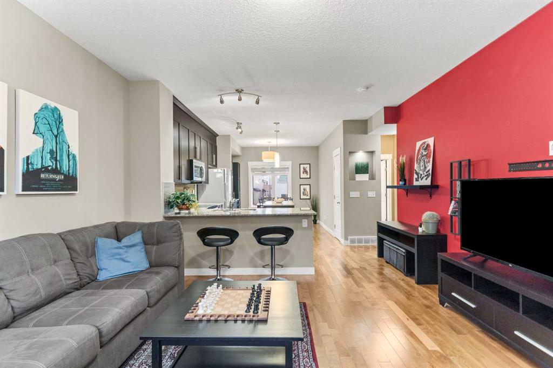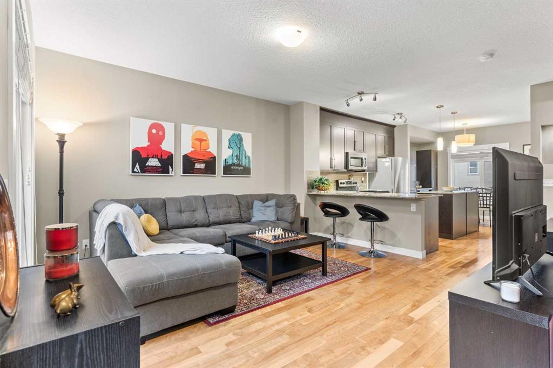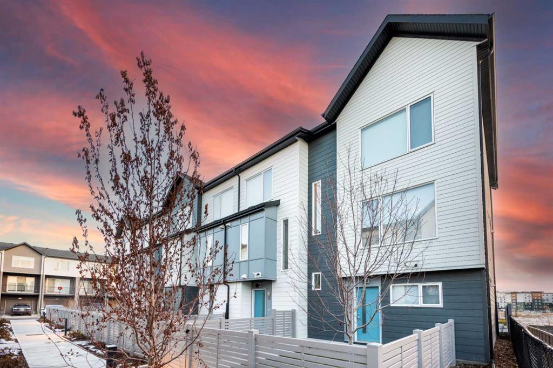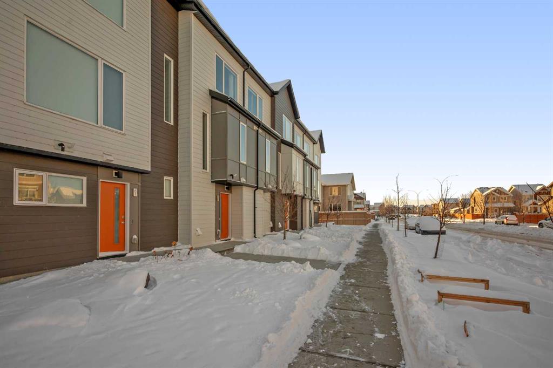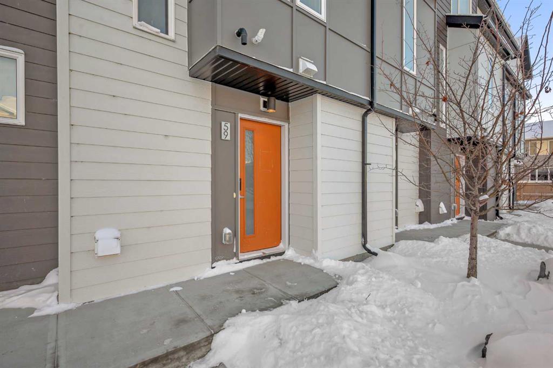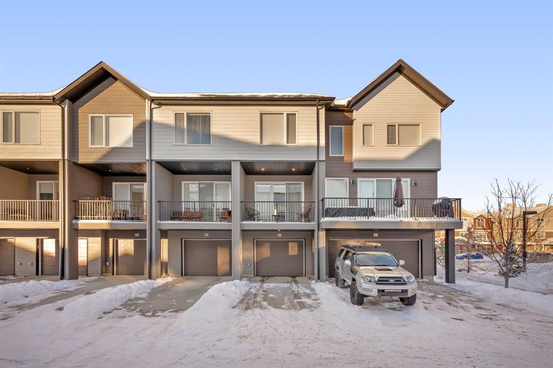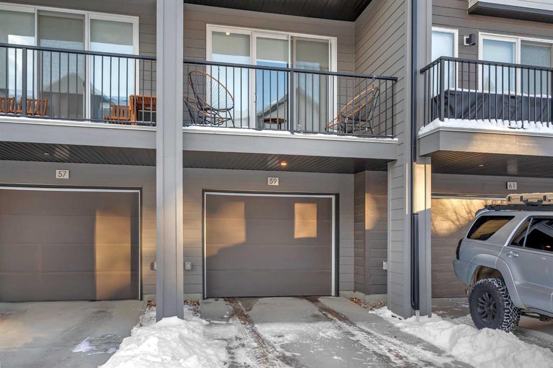

205 Cityscape Court
Calgary
Update on 2023-07-04 10:05:04 AM
$417,500
3
BEDROOMS
1 + 1
BATHROOMS
1469
SQUARE FEET
2016
YEAR BUILT
*OPEN HOUSE - SATURDAY, JANUARY 18TH FROM 12:00PM - 2:00PM & SUNDAY, JANUARY 19TH FROM 12:00PM - 3:00PM* Welcome to this impressive END UNIT townhome in Cityscape, offering over 1,469 sq. ft. of well-designed living space. This home boasts 3 bedrooms, 1.5 bathrooms, lots of storage space and a single attached garage with driveway for additional parking. The bright main floor showcases a functional layout with a gourmet kitchen featuring a breakfast bar and stainless-steel appliances (brand new electric stove), a spacious living room, dining area, a half bath and laundry. The main floor is completed by a good-sized balcony off of the living room. Upstairs, you’ll find 3 well-appointed bedrooms, including a primary suite with direct access to a 4-piece bathroom. This home is turn-key and ready for its next owners! Enjoy lots of natural light with bright windows and year-round comfort with a central air conditioner. Situated in a well-maintained condo complex with convenient access to public transportation, schools, and shopping. It’s close to Summit Start 24/7 Daycare, Prairie Sky School (K-9), Apostles of Jesus School (Catholic K-9), playgrounds, Cross Iron Mills Mall, and the airport. Don’t miss out—book your showing today!
| COMMUNITY | Cityscape |
| TYPE | Residential |
| STYLE | TRST |
| YEAR BUILT | 2016 |
| SQUARE FOOTAGE | 1469.0 |
| BEDROOMS | 3 |
| BATHROOMS | 2 |
| BASEMENT | No Basement |
| FEATURES |
| GARAGE | Yes |
| PARKING | SIAttached |
| ROOF | Asphalt Shingle |
| LOT SQFT | 168 |
| ROOMS | DIMENSIONS (m) | LEVEL |
|---|---|---|
| Master Bedroom | 4.42 x 3.48 | |
| Second Bedroom | 3.45 x 2.84 | |
| Third Bedroom | 2.62 x 3.61 | |
| Dining Room | 2.62 x 3.58 | |
| Family Room | ||
| Kitchen | 3.07 x 2.62 | |
| Living Room | 5.16 x 4.60 |
INTERIOR
Central Air, Forced Air,
EXTERIOR
Landscaped
Broker
CIR Realty
Agent

































