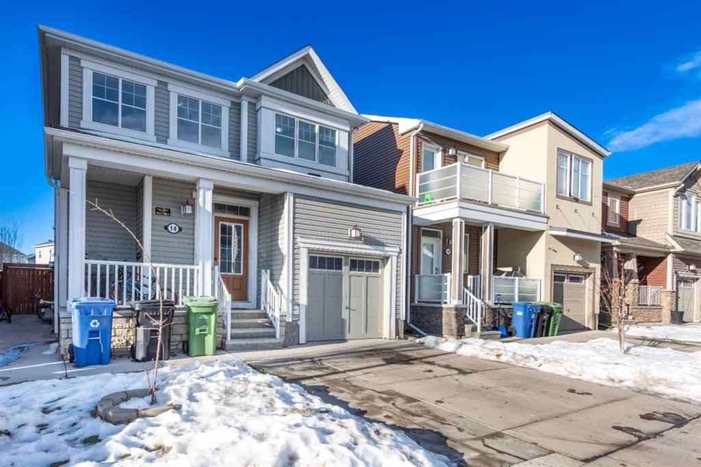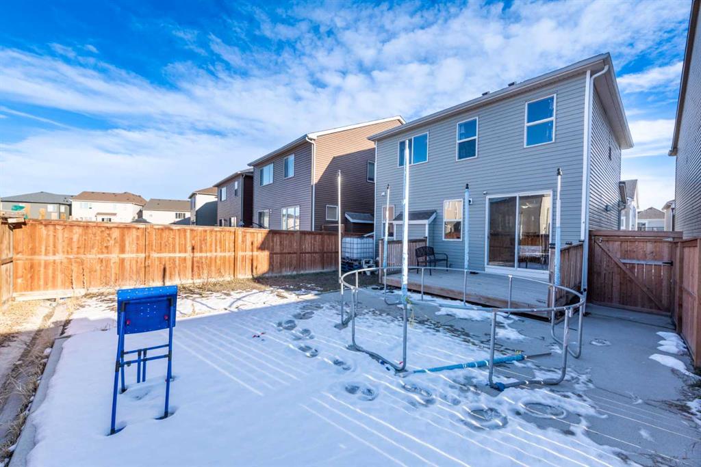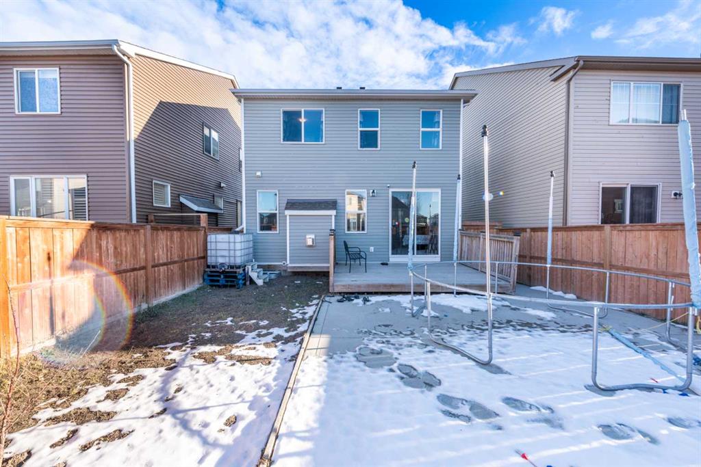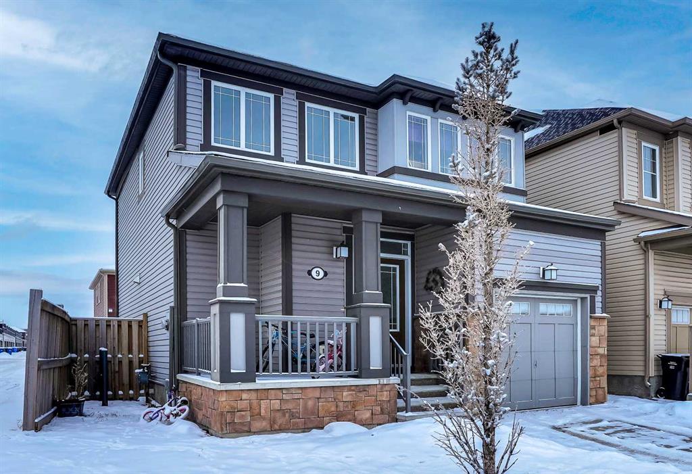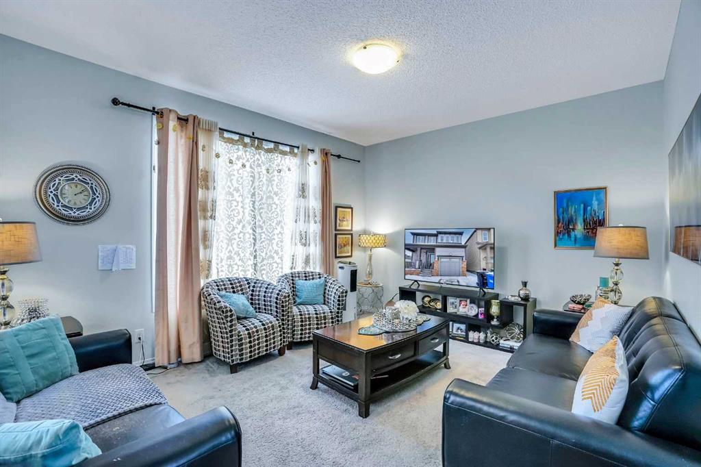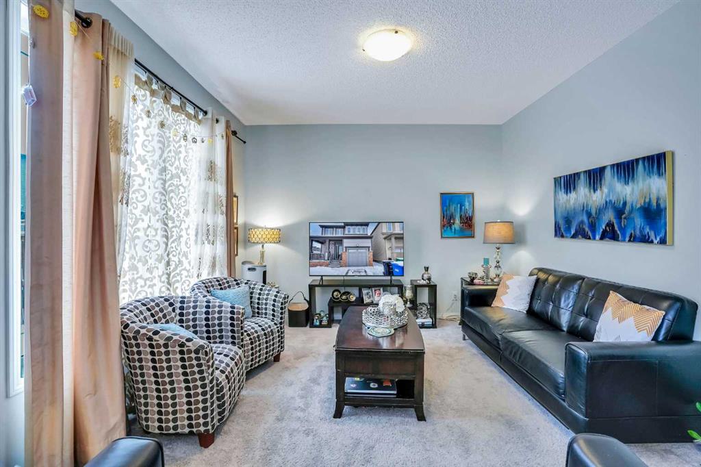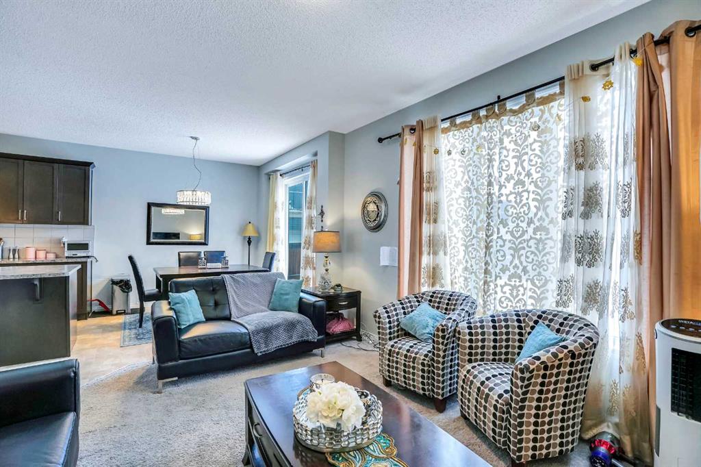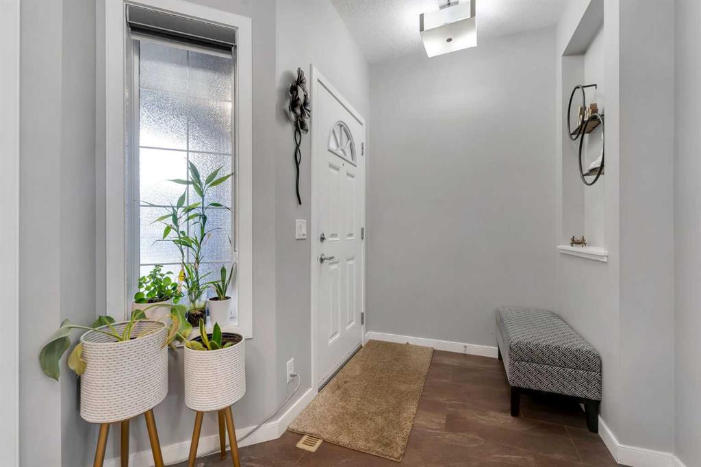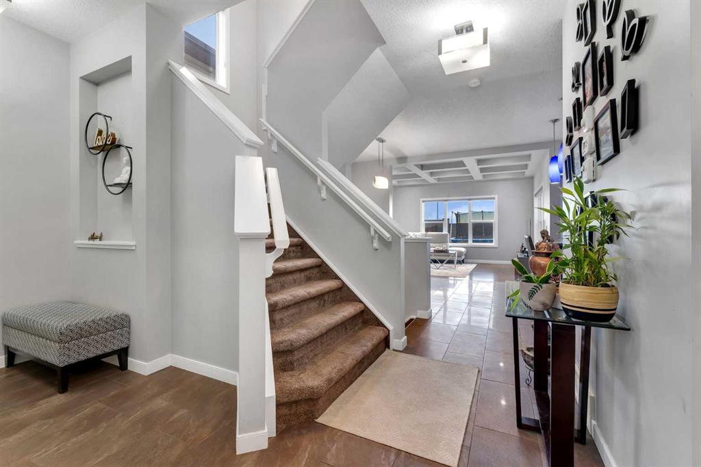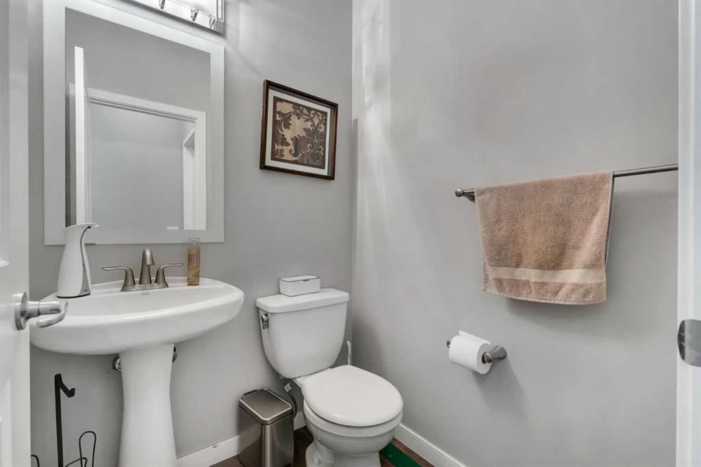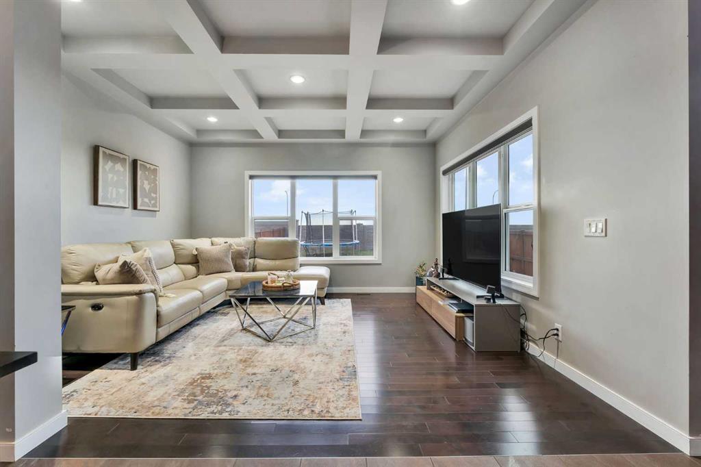

73 Cityscape Gardens NE
Calgary
Update on 2023-07-04 10:05:04 AM
$709,000
4
BEDROOMS
3 + 1
BATHROOMS
1820
SQUARE FEET
2014
YEAR BUILT
Welcome to Cityscape, in the Heart of Calgary, NE. This stunning house is fully finished with all the amenities required to call it a Home Sweet Home. As you enter, you’ll appreciate the open-concept design. The spacious living room features a fireplace and overlooks a backyard with no rear neighbours, adding to its appeal. The kitchen has a central island, a gas range, and energy-star qualified appliances. Adjacent to the kitchen, the dining area provides a view of the deck with a gazebo. A convenient 2-piece bathroom completes the main floor. The main bedroom is inviting, featuring a tray ceiling and a luxurious 5-piece ensuite. The second floor boasts a generously sized bonus room, a full bathroom, and two well-proportioned bedrooms. The central railing on the stairs enhances the home's aesthetic. The basement is also finished and includes an additional bedroom, a secondary kitchen, and a living room. The basement has the laundry, but it can be moved upstairs, as the current owners use the area as a closet. All in all, this house is a fantastic package deal. Don’t miss out; call your favourite realtor to schedule a private showing today!!
| COMMUNITY | Cityscape |
| TYPE | Residential |
| STYLE | TSTOR |
| YEAR BUILT | 2014 |
| SQUARE FOOTAGE | 1820.4 |
| BEDROOMS | 4 |
| BATHROOMS | 4 |
| BASEMENT | Finished, Full Basement |
| FEATURES |
| GARAGE | Yes |
| PARKING | DBAttached |
| ROOF | Asphalt Shingle |
| LOT SQFT | 347 |
| ROOMS | DIMENSIONS (m) | LEVEL |
|---|---|---|
| Master Bedroom | 4.47 x 5.18 | |
| Second Bedroom | 4.04 x 5.08 | |
| Third Bedroom | 3.73 x 3.02 | |
| Dining Room | 3.12 x 3.02 | Main |
| Family Room | 3.15 x 4.11 | |
| Kitchen | 3.12 x 2.67 | Main |
| Living Room | 4.01 x 5.69 | Main |
INTERIOR
None, Central, Natural Gas, Gas
EXTERIOR
No Neighbours Behind, Irregular Lot, Landscaped, Street Lighting
Broker
Royal LePage Benchmark
Agent




















































