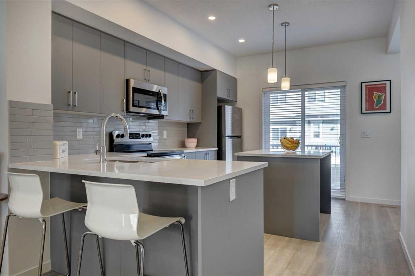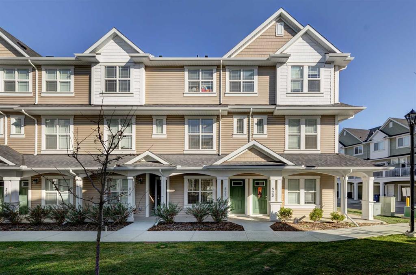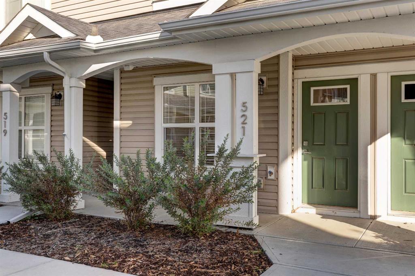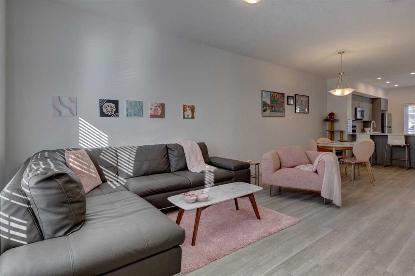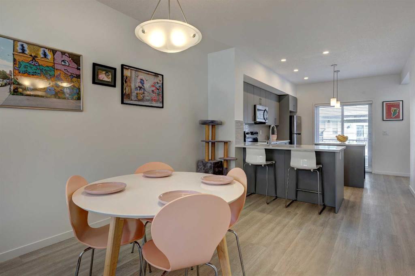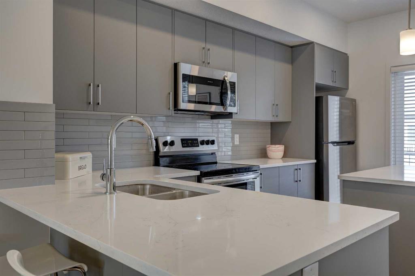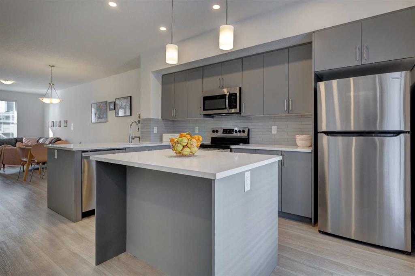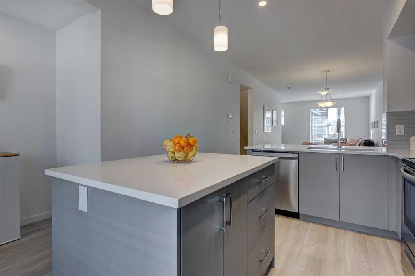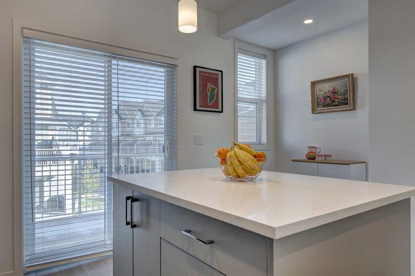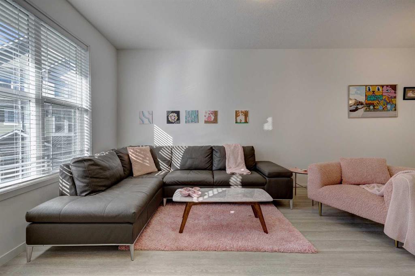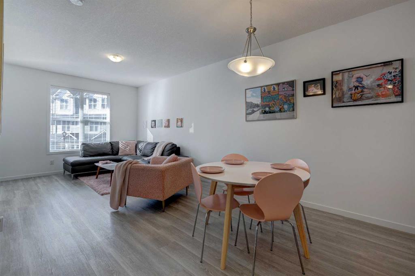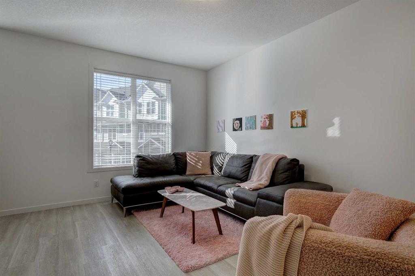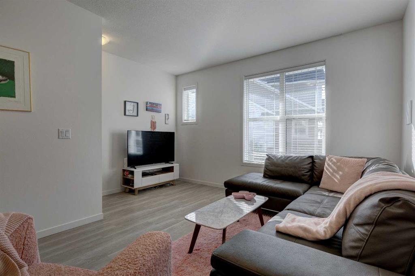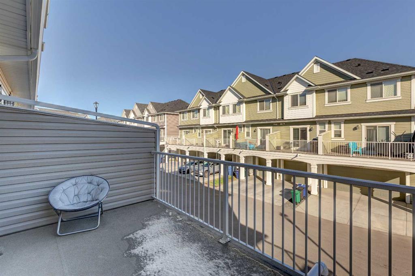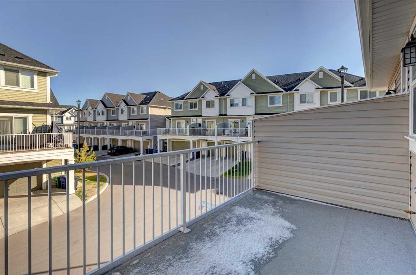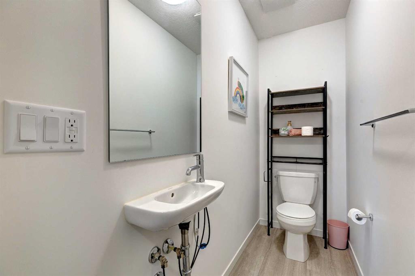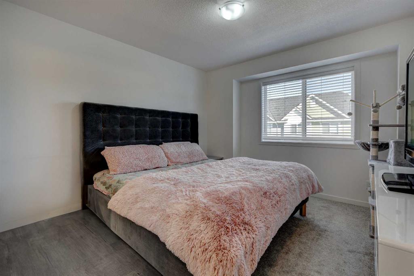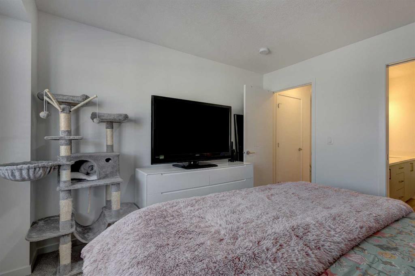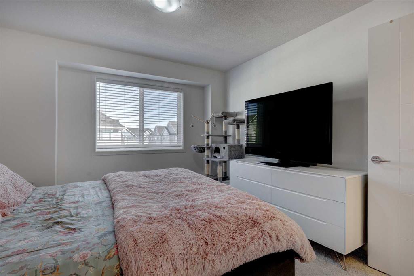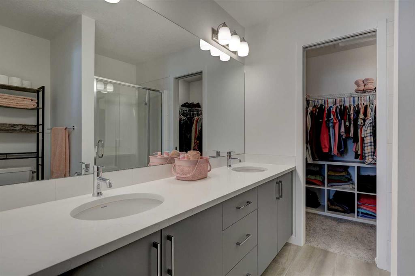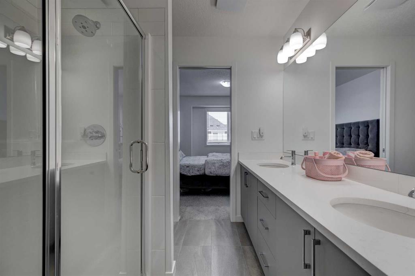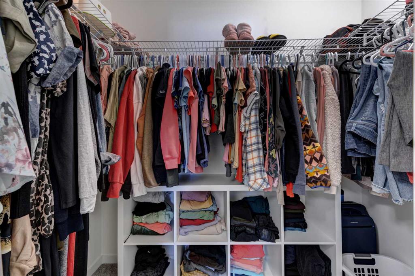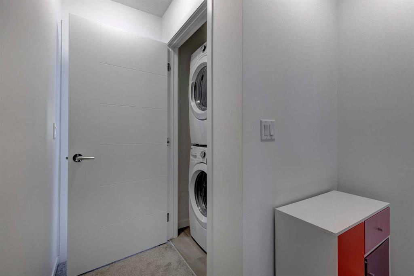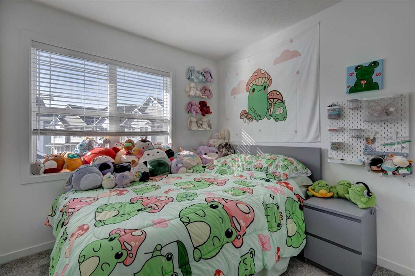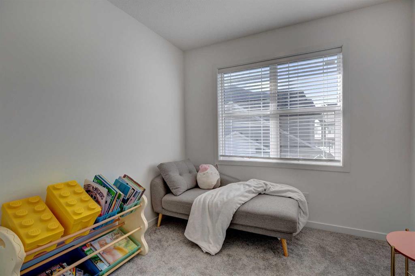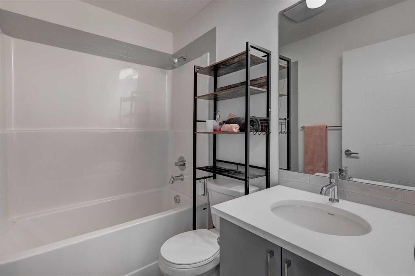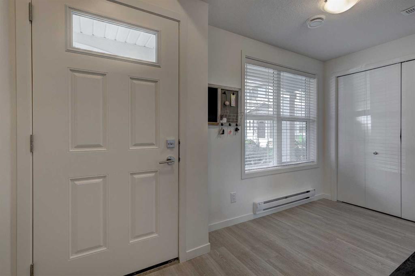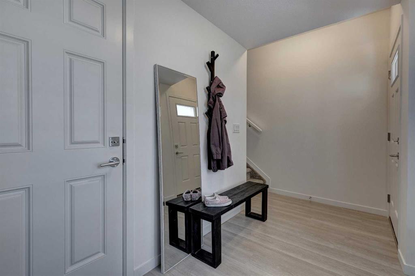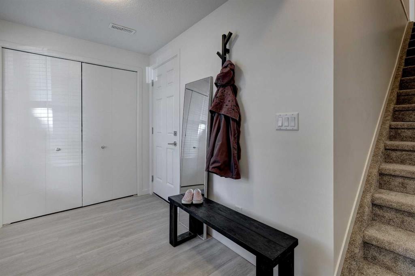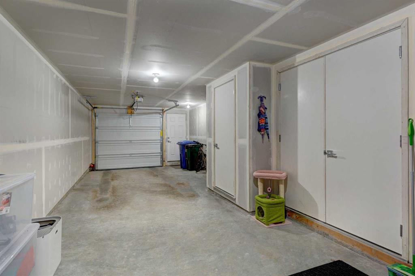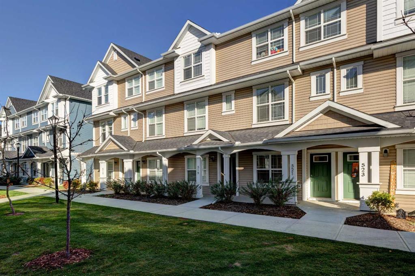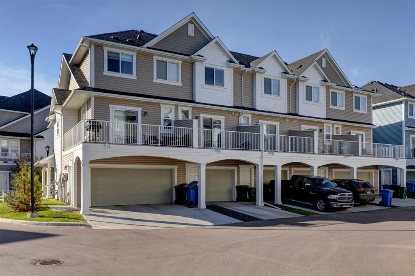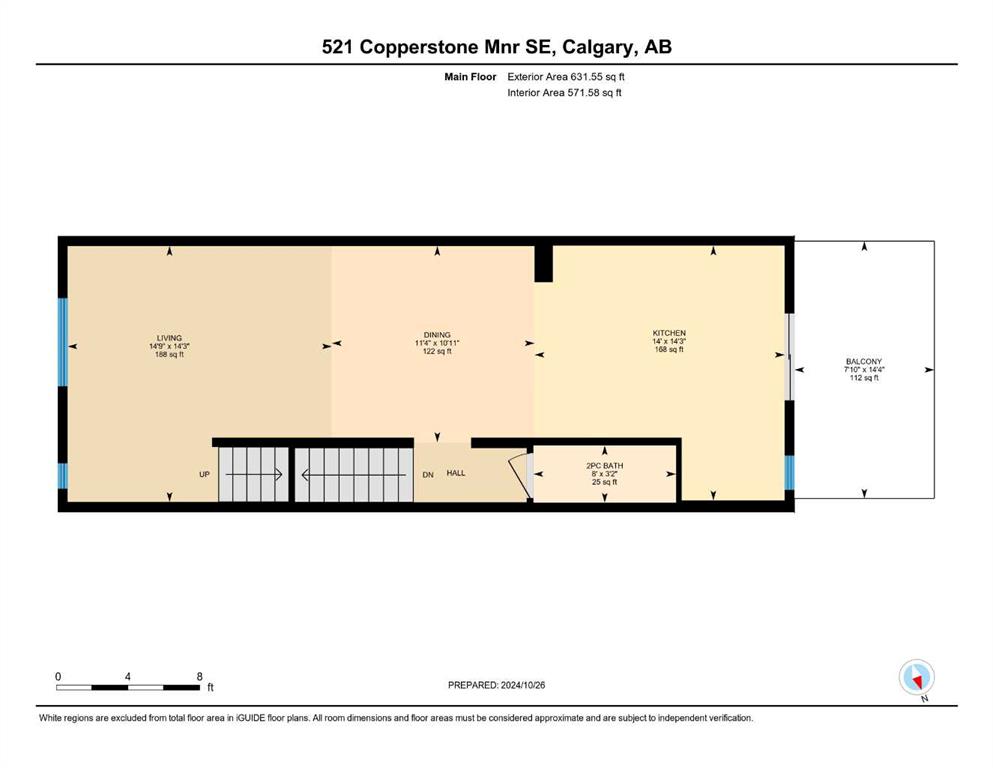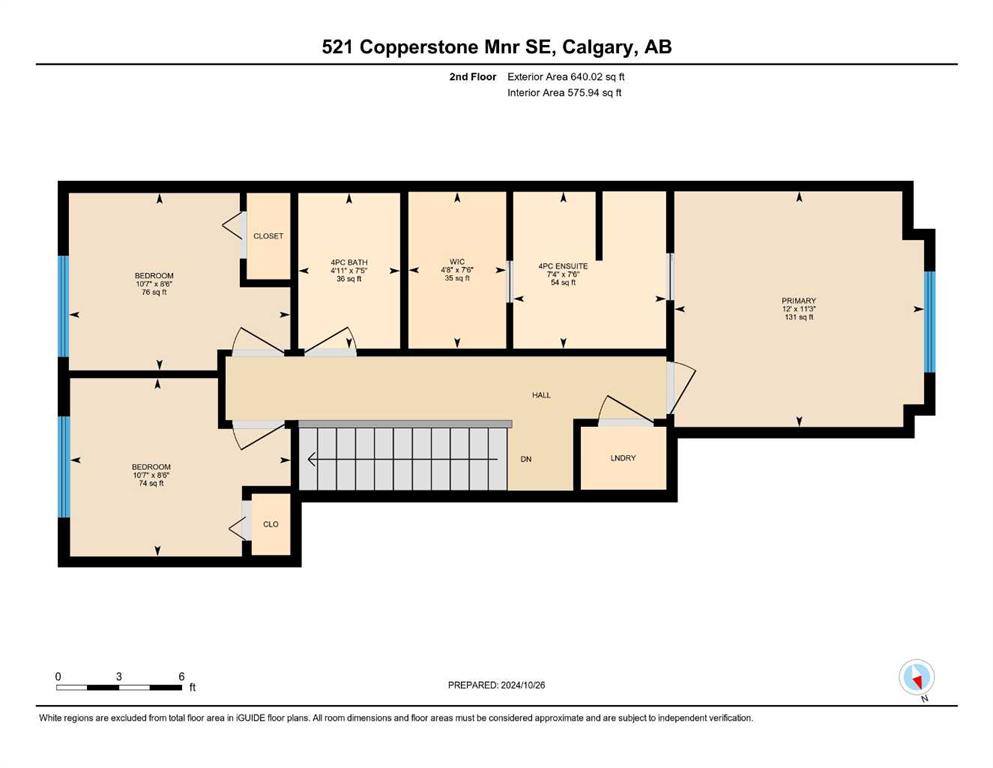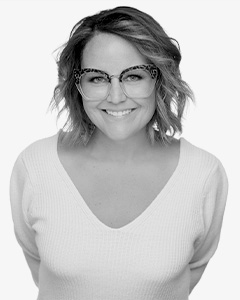

521 Copperstone Manor SE
Calgary
Update on 2023-07-04 10:05:04 AM
$465,000
3
BEDROOMS
2 + 1
BATHROOMS
1456
SQUARE FEET
2023
YEAR BUILT
Welcome home to this bright, modern, brand-new townhouse, designed for comfort and style! The open-concept layout offers a seamless flow between the spacious living room, dining area, and sleek kitchen, creating the perfect space for entertaining or relaxing. Your chef-inspired kitchen features a large island, stainless steel appliances, ample counter space, and plenty of cabinetry for storage. Just off the kitchen, step onto your expansive private deck, ideal for outdoor dining and summer BBQs. A convenient main-floor powder room adds extra functionality for guests. Upstairs, the primary suite easily fits a king-sized bed and includes a walk-in closet plus a spa-like ensuite with double vanity sinks. Two additional bedrooms, a full bathroom, and a convenient upstairs laundry room add to the home’s thoughtful design. The attached tandem double garage provides secure parking for two vehicles with extra driveway parking and additional storage—perfect for keeping everything organized and out of sight. Situated across from Copperfield K-5 School and just steps from a playground, park, outdoor rink, and community association. Plus, you're only a short drive from shopping, dining, and all essential amenities. With low condo fees, stylish finishes, and plenty of space, this townhouse is the perfect blend of modern living and low-maintenance convenience.
| COMMUNITY | Copperfield |
| TYPE | Residential |
| STYLE | TRST |
| YEAR BUILT | 2023 |
| SQUARE FOOTAGE | 1455.6 |
| BEDROOMS | 3 |
| BATHROOMS | 3 |
| BASEMENT | No Basement |
| FEATURES |
| GARAGE | Yes |
| PARKING | DBAttached, Garage Door Opener, Garage Faces Rear, Tandem |
| ROOF | Asphalt Shingle |
| LOT SQFT | 0 |
| ROOMS | DIMENSIONS (m) | LEVEL |
|---|---|---|
| Master Bedroom | 3.43 x 3.66 | |
| Second Bedroom | 2.59 x 3.23 | |
| Third Bedroom | 2.59 x 3.23 | |
| Dining Room | 3.33 x 3.45 | Main |
| Family Room | ||
| Kitchen | 4.34 x 4.27 | Main |
| Living Room | 4.34 x 4.50 | Main |
INTERIOR
None, Forced Air, Natural Gas,
EXTERIOR
Back Lane, Landscaped, Low Maintenance Landscape, Street Lighting
Broker
CIR Realty
Agent

