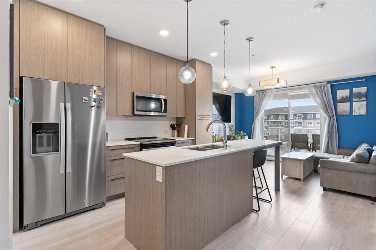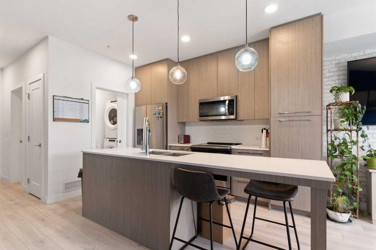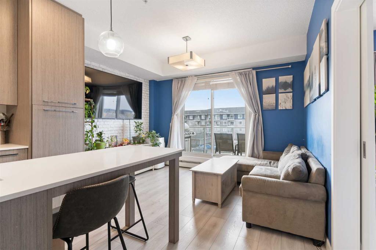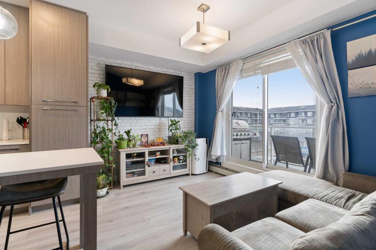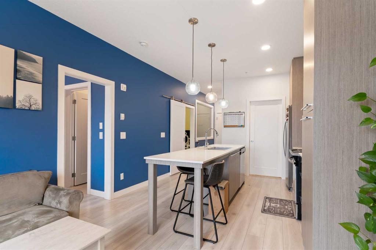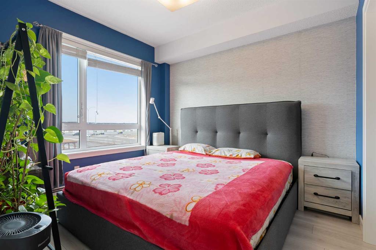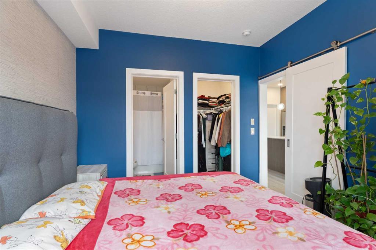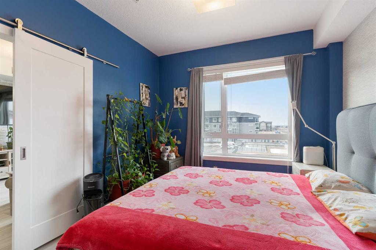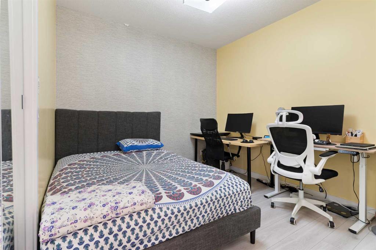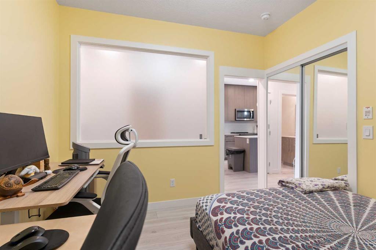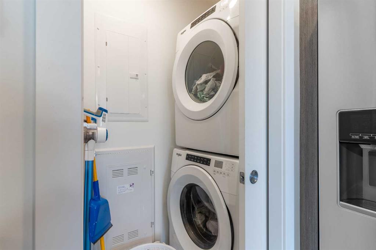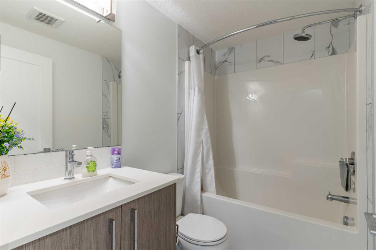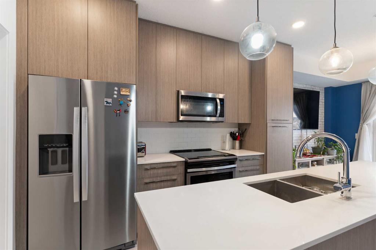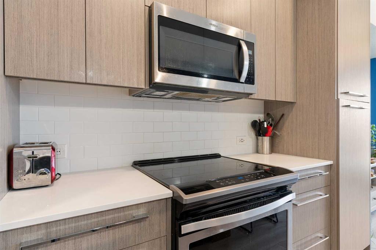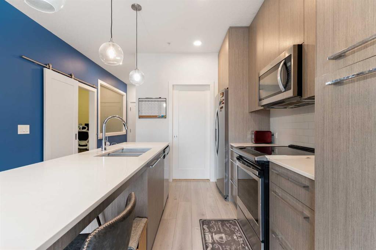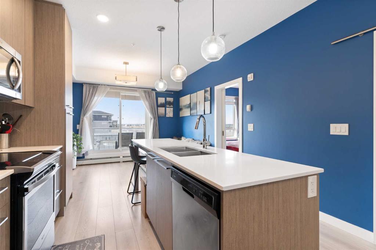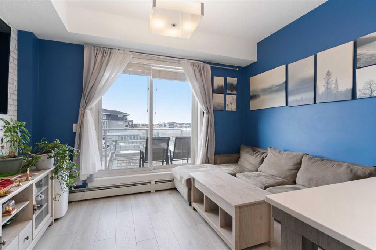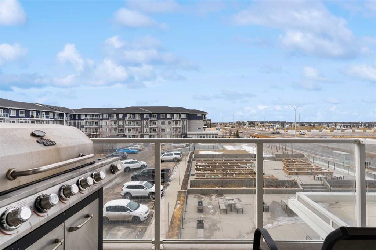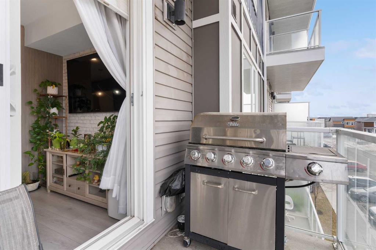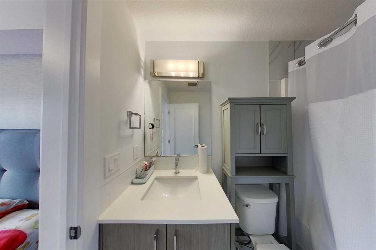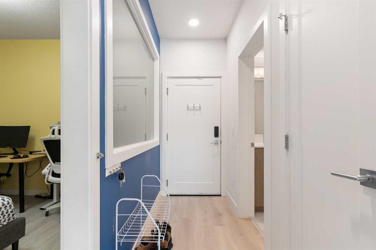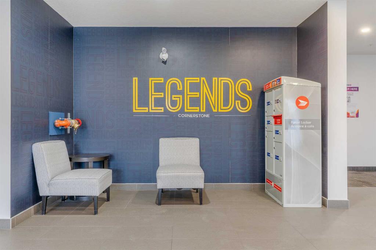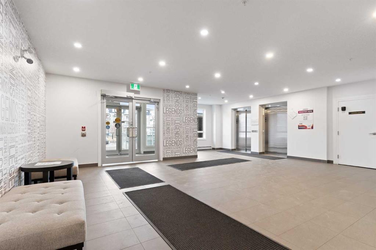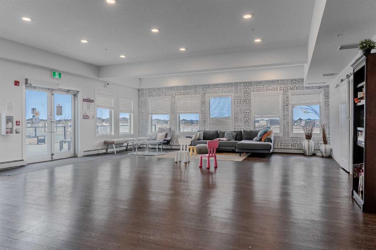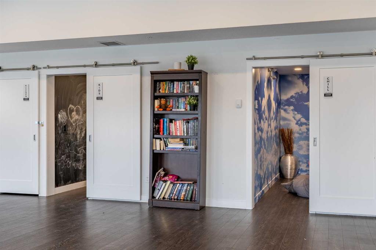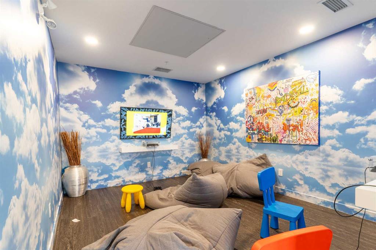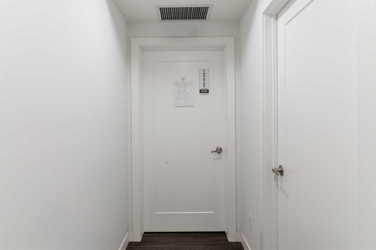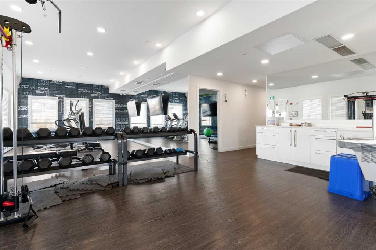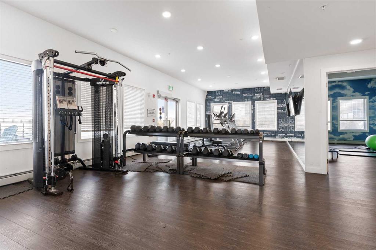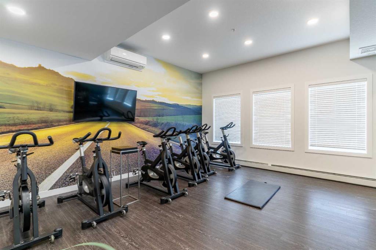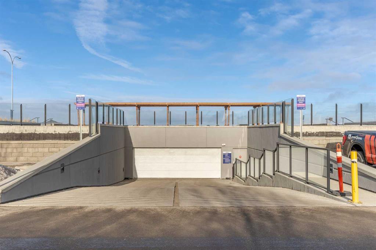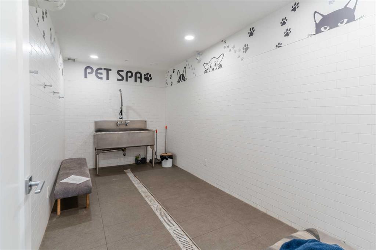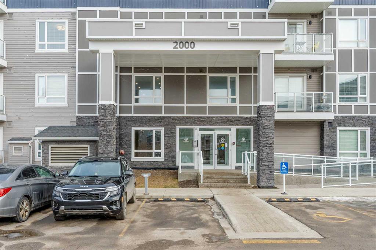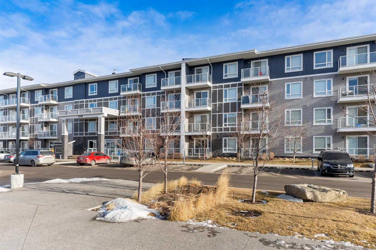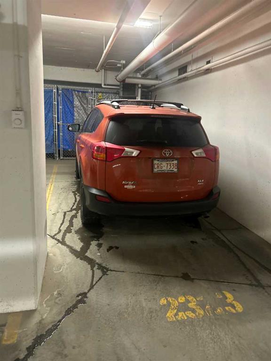

2323, 76 Cornerstone Passage NE
Calgary
Update on 2023-07-04 10:05:04 AM
$315,000
2
BEDROOMS
2 + 0
BATHROOMS
657
SQUARE FEET
2020
YEAR BUILT
Welcome to this stylish and spacious 2-bedroom, 2-bathroom condo, offering both modern living and excellent investment potential with the option for SHORT-TERM RENTALS. Located in a well-maintained building with low condo fees, this property features a bright, open-concept living space with large west-facing windows that flood the home with natural light and provide stunning sunset views from the private balcony. The contemporary design creates an inviting atmosphere, perfect for relaxing or entertaining guests. The sleek kitchen is equipped with modern appliances and ample counter space, flowing seamlessly into the living and dining area. Both bedrooms are generously sized, offering comfort and privacy, while the two full bathrooms are stylish and functional. Additional features of the unit include a secure underground parking spot, a convenient storage locker, and the advantage of low condo fees, making this home as practical as it is beautiful. The building offers a range of exceptional amenities, including a fully equipped gym, a yoga studio, theatre and a spinning room, ensuring you have everything you need to stay active. For pet owners, the on-site pet spa is an added luxury, while the community room with a kitchen and theatre provides a great space for socializing or hosting events. Whether you're looking for a stylish home, an investment opportunity, or a mix of both, this condo offers an ideal combination of modern living, luxury amenities, and a prime location. Schedule a viewing today to see all that this incredible property has to offer!
| COMMUNITY | Cornerstone |
| TYPE | Residential |
| STYLE | APRT |
| YEAR BUILT | 2020 |
| SQUARE FOOTAGE | 657.0 |
| BEDROOMS | 2 |
| BATHROOMS | 2 |
| BASEMENT | |
| FEATURES |
| GARAGE | No |
| PARKING | Enclosed, HGarage, Owned, Parkade, Secured, Stall, TT |
| ROOF | Flat Site |
| LOT SQFT | 0 |
| ROOMS | DIMENSIONS (m) | LEVEL |
|---|---|---|
| Master Bedroom | 3.12 x 3.28 | Main |
| Second Bedroom | 3.12 x 3.07 | Main |
| Third Bedroom | 3.12 x 3.07 | Main |
| Dining Room | ||
| Family Room | ||
| Kitchen | ||
| Living Room | 3.71 x 2.62 | Main |
INTERIOR
None, Baseboard, Natural Gas,
EXTERIOR
Broker
CIR Realty
Agent

