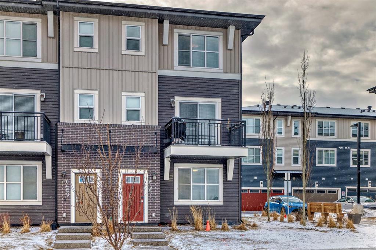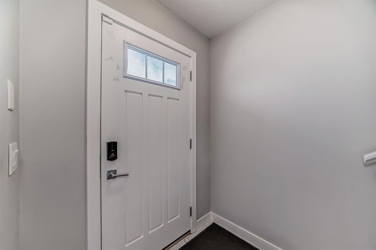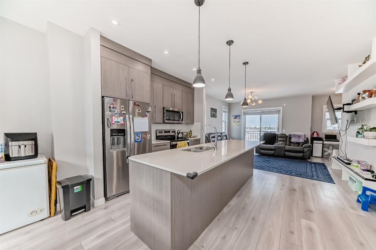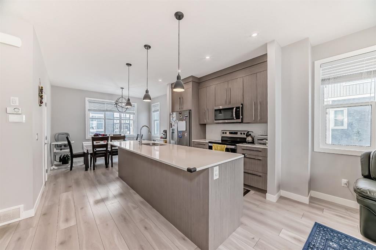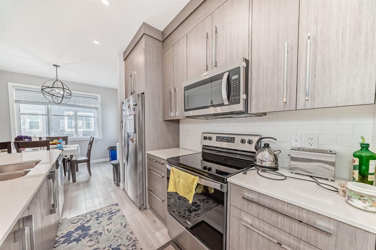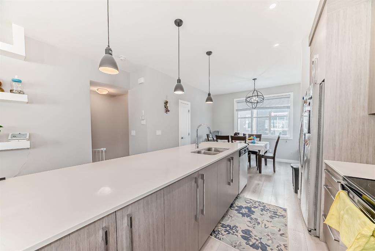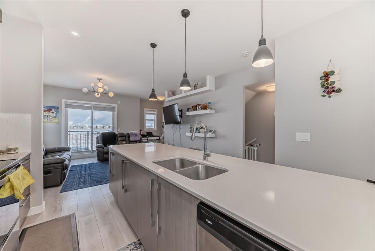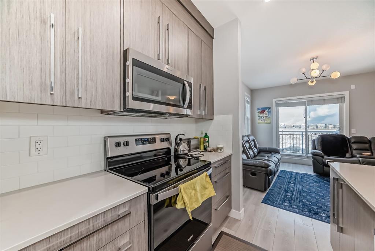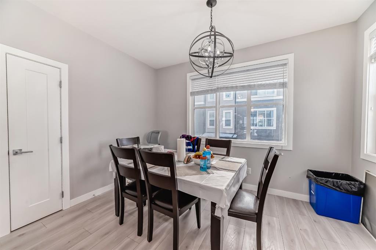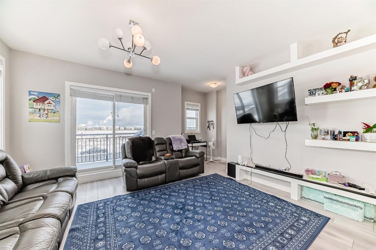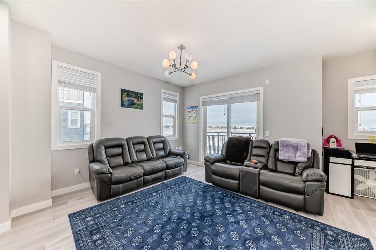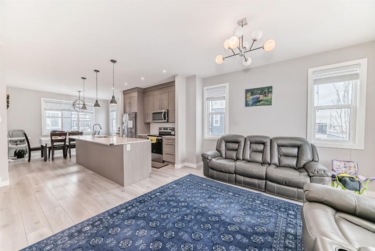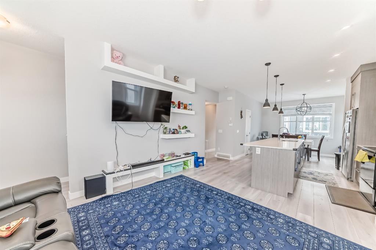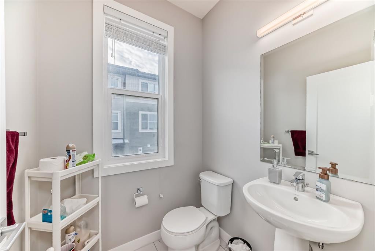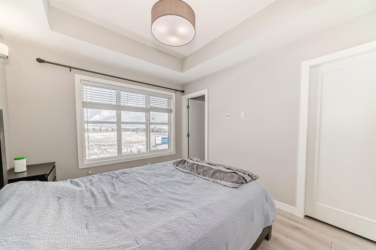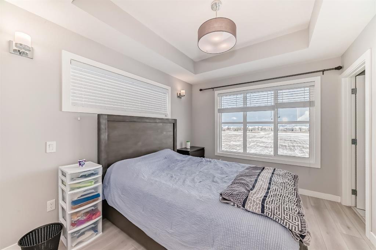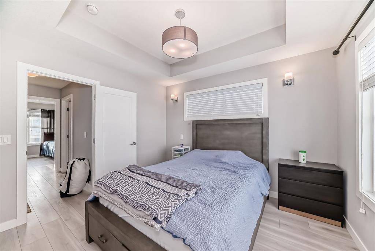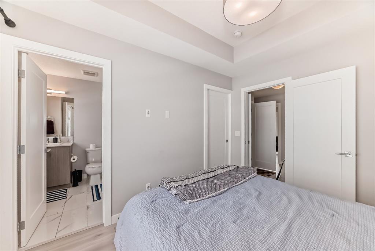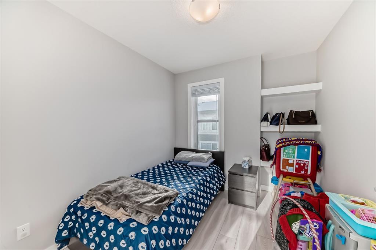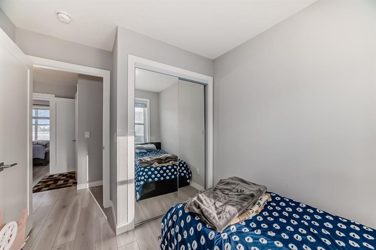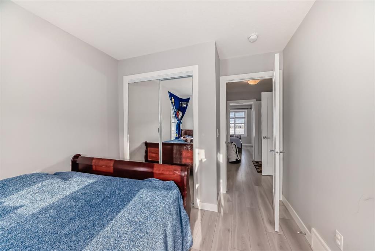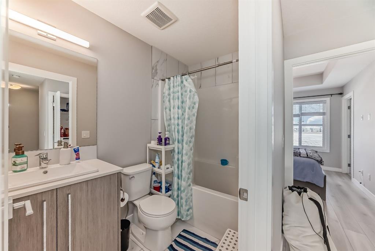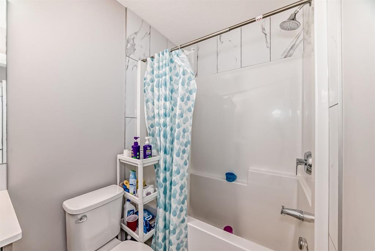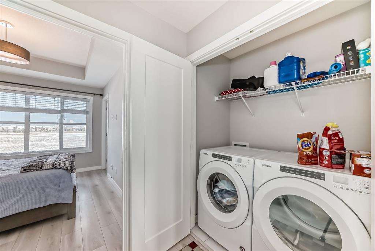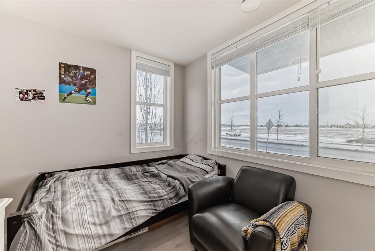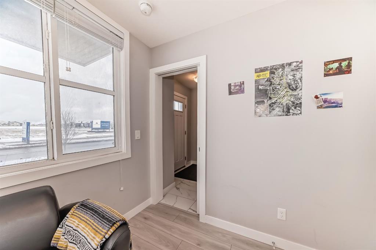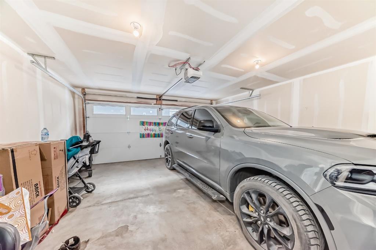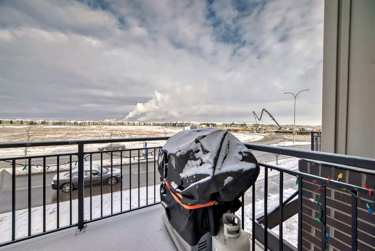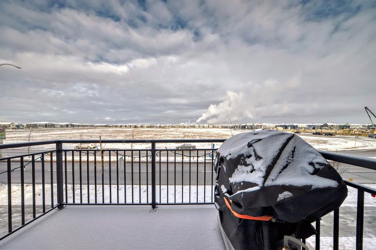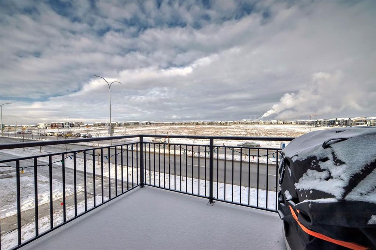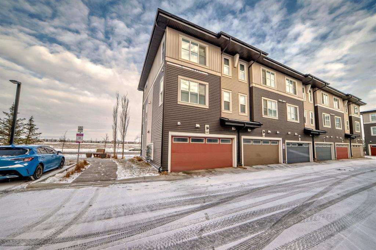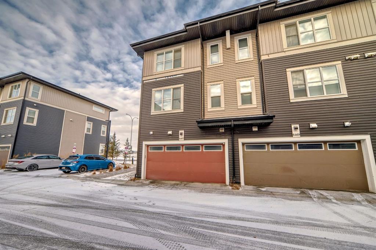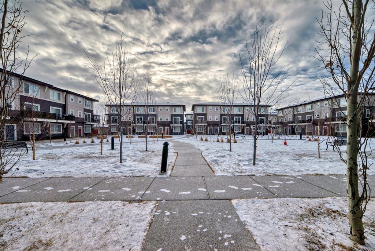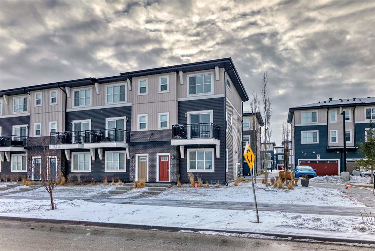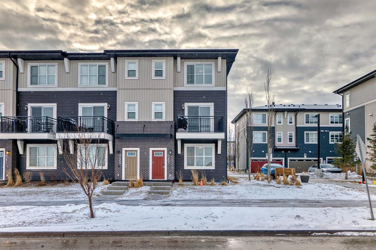

6467 128 Avenue NE
Calgary
Update on 2023-07-04 10:05:04 AM
$499,900
4
BEDROOMS
2 + 1
BATHROOMS
1567
SQUARE FEET
2019
YEAR BUILT
| CORNER/END UNIT | DOUBLE ATTACHED HEATED GARAGE | WELL KEPT | MODERN DESIGN | 4 BED 2.5 BATH | HIGHLY-DESIRED NEIGHBORHOOD | Welcome to your new home, where comfort meets style in this beautifully upgraded property. With over 1,566 sq. ft. of living space across three levels, this spacious home offers 4 bedrooms, 2.5 bathrooms, and a HEATED DOUBLE GARAGE. The main floor is perfect for entertaining, featuring a large open kitchen with a full island, quartz countertops, stainless steel appliances, and upgraded flooring. The design flows smoothly into the living and dining areas, leading to a private balcony. The top floor is your personal retreat, with a spacious primary bedroom that includes an ensuite and a walk-in closet. You'll also find two more bedrooms, a full guest bathroom, and convenient upstairs laundry. On the lower level, there's a flexible 4th bedroom that can serve as a home office or extra living space, complete with a closet and large windows for natural light. Plus, this level has access to the heated garage. Located in the friendly Cornerstone community, you'll be close to parks, playgrounds, wetlands, and shopping options.
| COMMUNITY | Cornerstone |
| TYPE | Residential |
| STYLE | TRST |
| YEAR BUILT | 2019 |
| SQUARE FOOTAGE | 1566.7 |
| BEDROOMS | 4 |
| BATHROOMS | 3 |
| BASEMENT | No Basement |
| FEATURES |
| GARAGE | Yes |
| PARKING | DBAttached, HGarage |
| ROOF | Asphalt Shingle |
| LOT SQFT | 0 |
| ROOMS | DIMENSIONS (m) | LEVEL |
|---|---|---|
| Master Bedroom | 3.53 x 3.02 | |
| Second Bedroom | 3.05 x 2.79 | |
| Third Bedroom | 2.64 x 2.54 | |
| Dining Room | 2.77 x 3.71 | |
| Family Room | ||
| Kitchen | ||
| Living Room | 4.11 x 4.39 |
INTERIOR
None, Forced Air,
EXTERIOR
Corner Lot, Landscaped, Street Lighting
Broker
Century 21 Bravo Realty
Agent

