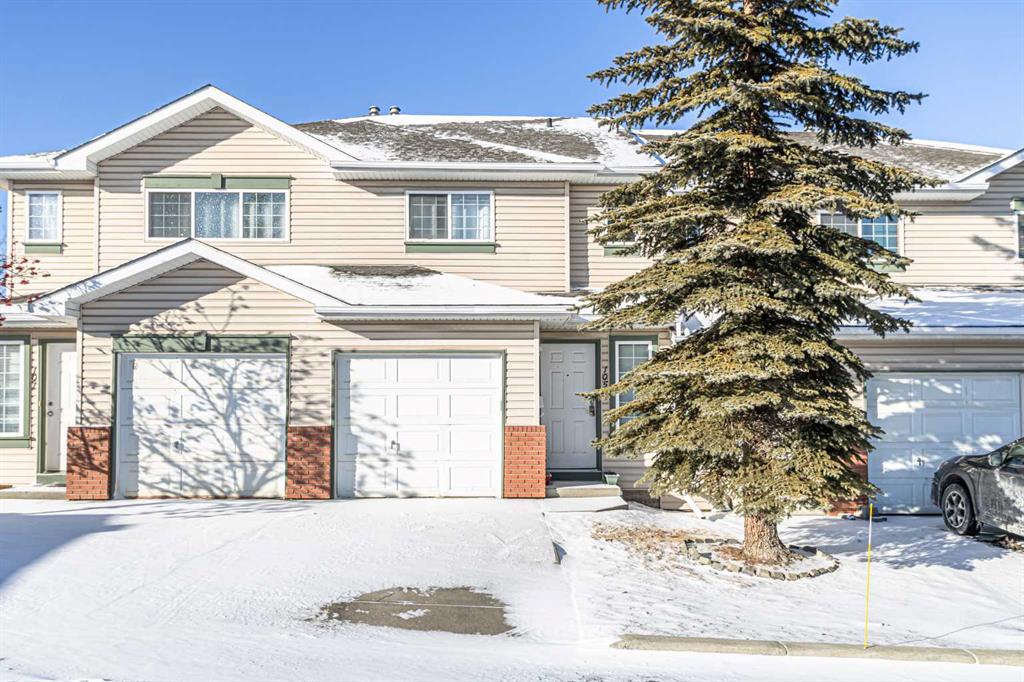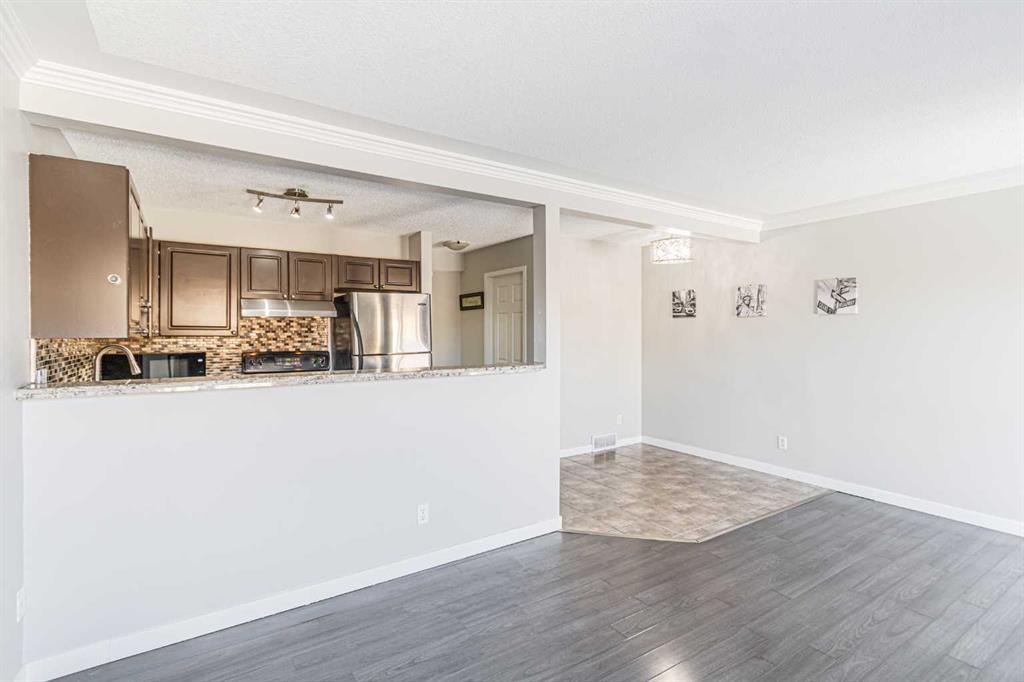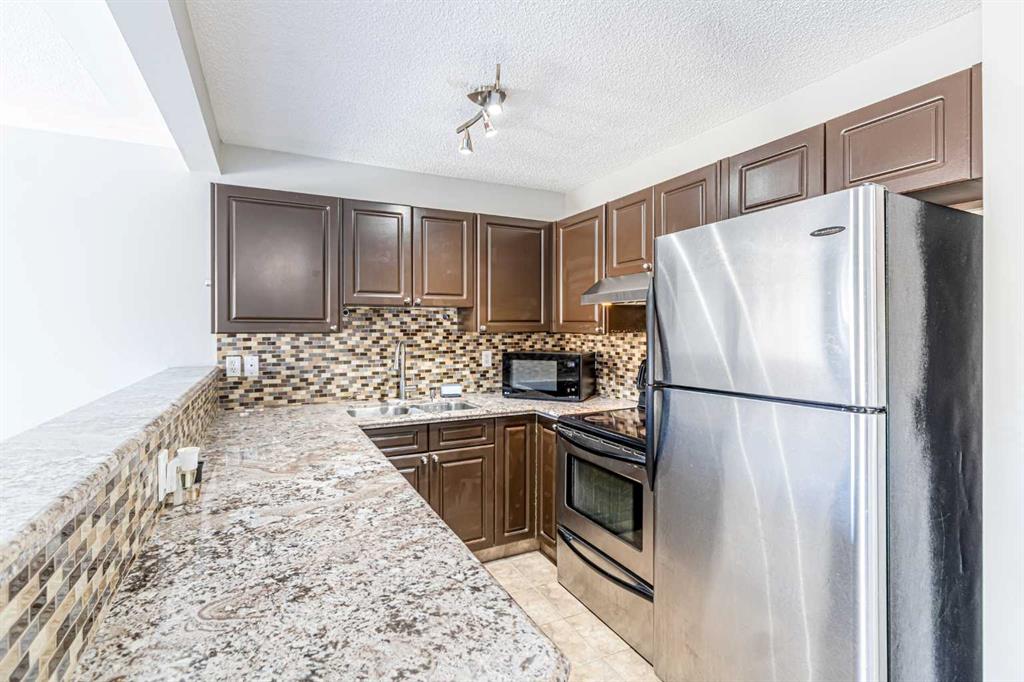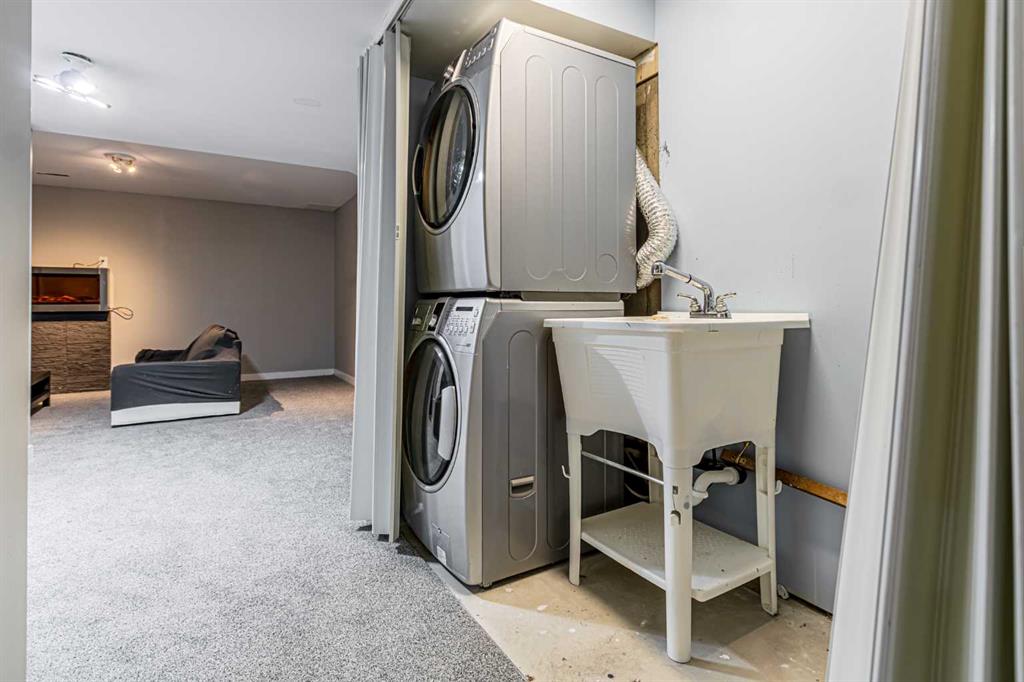

105 Country Hills Villas NW
Calgary
Update on 2023-07-04 10:05:04 AM
$419,900
3
BEDROOMS
1 + 1
BATHROOMS
1203
SQUARE FEET
1997
YEAR BUILT
This 1636 2 Storey townhouse including fully finished basement features 3 Bedrooms 1.5 Baths within sq. ft. of open concept living space in Country Hills Community. New carpeting in the basement with wall hung heater / fireplace, open Concept floor plan throughout the Kitchen, Living Room, and Dining Room plus a half bath. The upper level features a Master Bedroom w/ a walk-in closet and 2 other comfort-sized Bedrooms, plus a 4 pc Bath. South-west facing Backyard w/ Patio has all days full of the natural lights all the way to your living room. This home also comes with a Single attached Garage. Convenient Location in the community: Steps from playground, park and public transit. Minutes to Shopping center, Vivo Rec center, Restaurants, Golf, and Many More Amenities! Easy access to Stoney Trail & Deerfoot Trail for Airport, Cross Iron Mills, etc. Don’t miss this great opportunity for this move in ready well kept home.
| COMMUNITY | Country Hills |
| TYPE | Residential |
| STYLE | TSTOR |
| YEAR BUILT | 1997 |
| SQUARE FOOTAGE | 1203.1 |
| BEDROOMS | 3 |
| BATHROOMS | 2 |
| BASEMENT | Finished, Full Basement |
| FEATURES |
| GARAGE | Yes |
| PARKING | PParking Pad, SIAttached |
| ROOF | Asphalt |
| LOT SQFT | 0 |
| ROOMS | DIMENSIONS (m) | LEVEL |
|---|---|---|
| Master Bedroom | 3.99 x 3.66 | |
| Second Bedroom | 3.30 x 2.57 | |
| Third Bedroom | 3.68 x 2.57 | |
| Dining Room | 2.54 x 1.50 | Main |
| Family Room | ||
| Kitchen | 2.59 x 2.31 | Main |
| Living Room | 5.26 x 3.40 | Main |
INTERIOR
None, Fireplace Insert, Natural Gas, Gas
EXTERIOR
Front Yard
Broker
URBAN-REALTY.ca
Agent

























