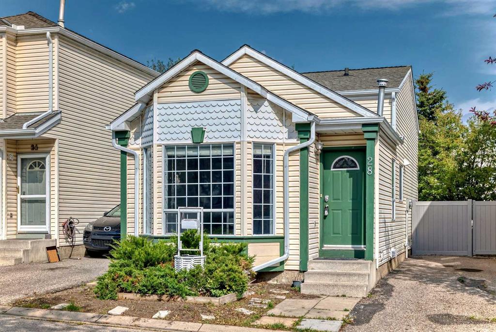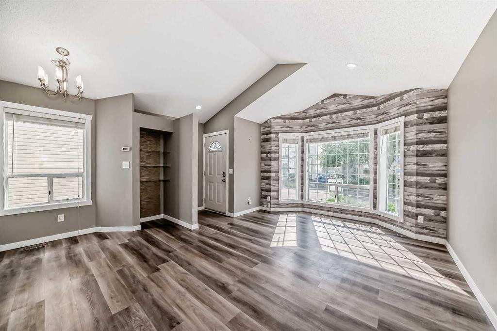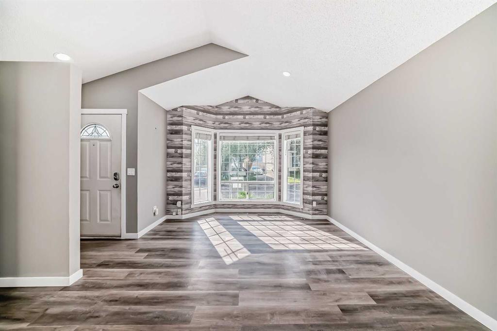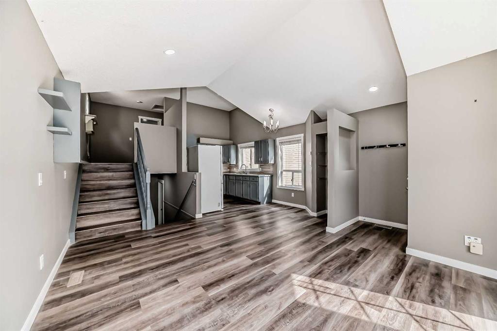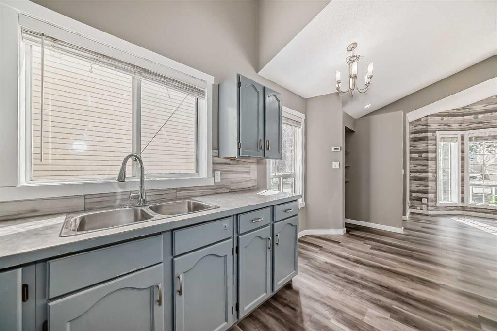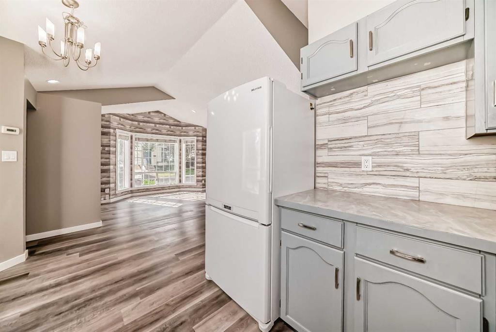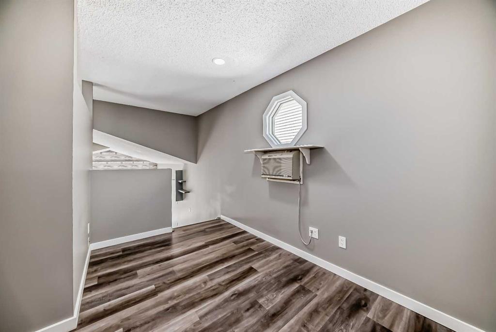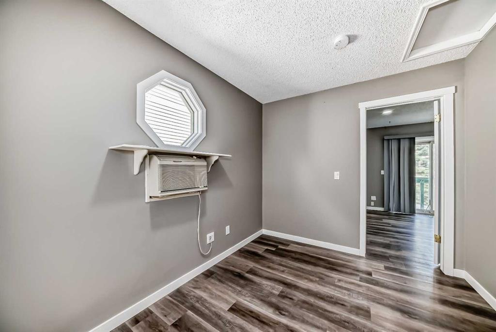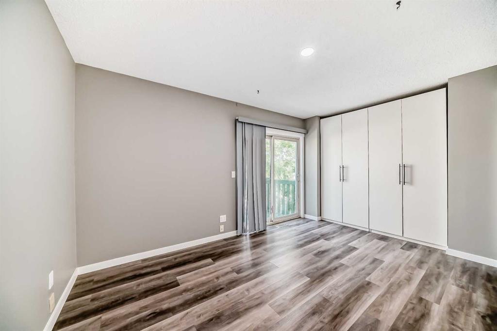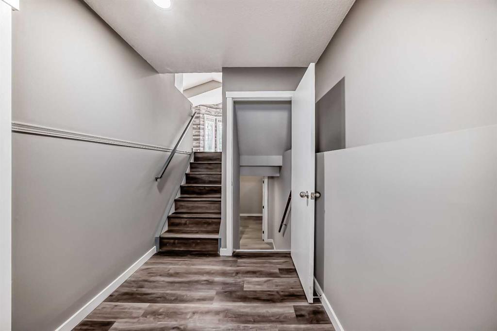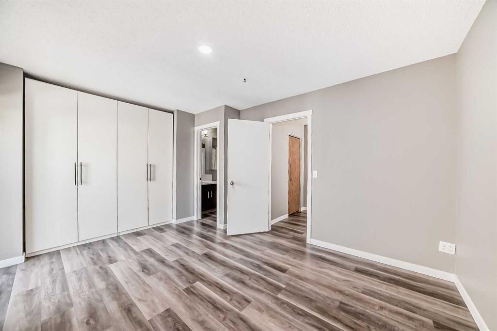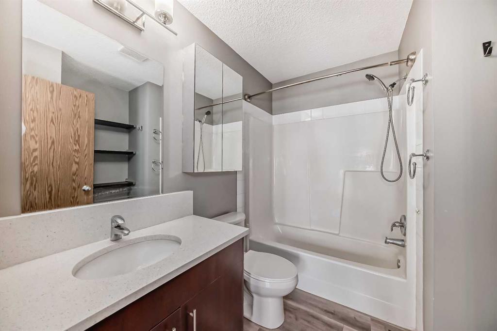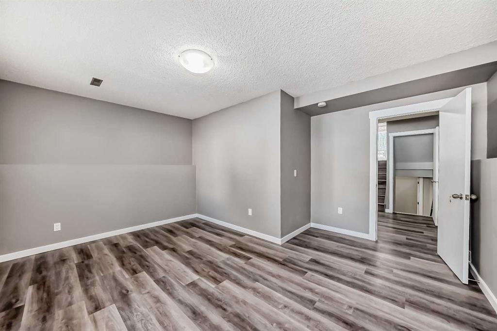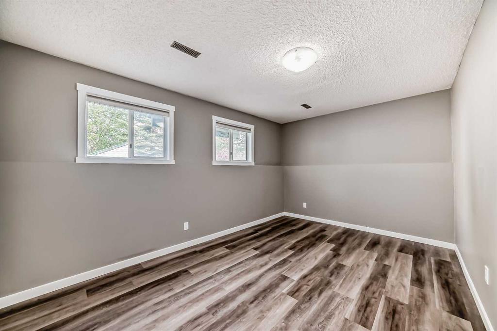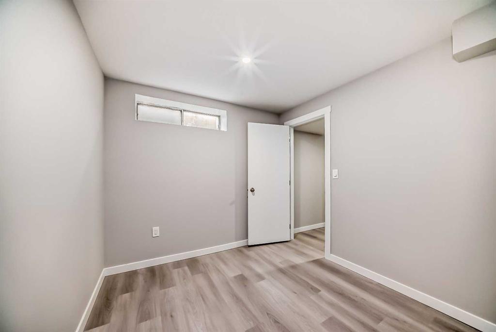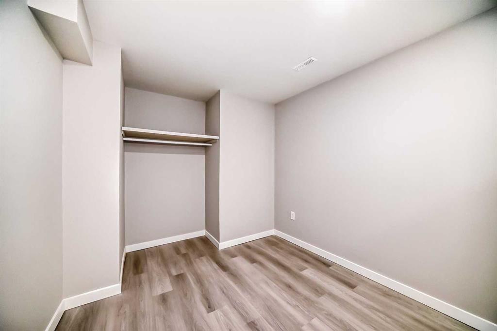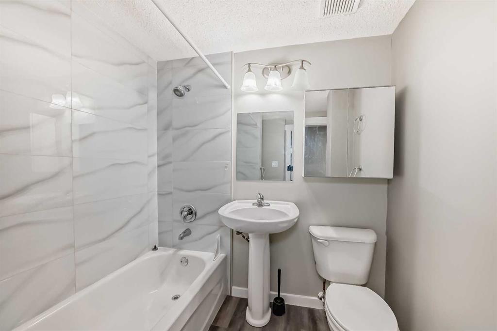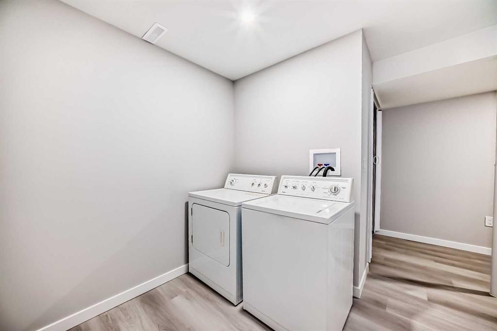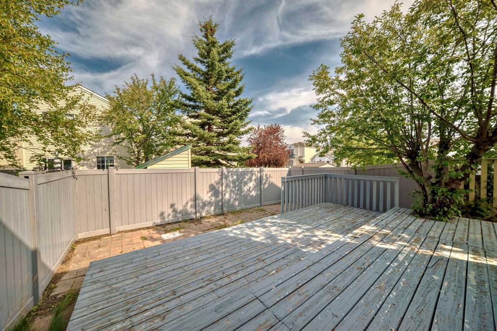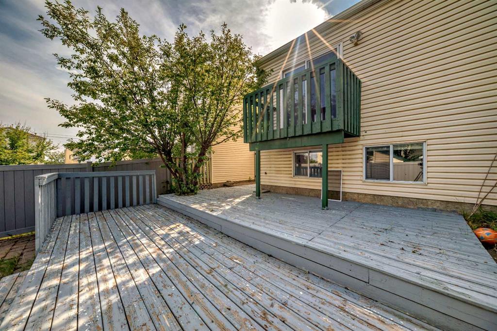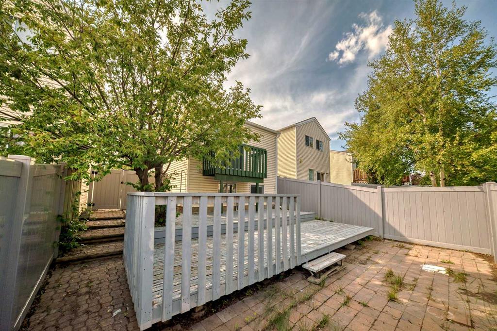

28 Coventry Lane NE
Calgary
Update on 2023-07-04 10:05:04 AM
$449,999
2
BEDROOMS
2 + 0
BATHROOMS
748
SQUARE FEET
1992
YEAR BUILT
| PRICE DROPPED $50,000| Explore this charming detached 4-level split home, perfect for first-time buyers, now with an updated finished basement. Offering over 1100 sq ft of thoughtfully designed living space, this home features an open-concept living room, dining nook, and kitchen with vaulted ceilings and abundant natural light from South and West-facing windows. The bright and functional kitchen includes ample cabinet and counter space. The home includes two bedrooms and two full bathrooms for privacy, with an upper-level den ideal for a home office. Enjoy hardwood floors on the main level, and a newly finished basement that adds even more versatile space. The large 2-tiered deck is great for outdoor entertaining, and there’s a private balcony off the master bedroom. Additional features include parking for two vehicles. Located on a quiet cul-de-sac, the home provides easy access to major routes and all essential amenities, with downtown just a 15-minute drive away. Don’t miss out!
| COMMUNITY | Coventry Hills |
| TYPE | Residential |
| STYLE | FLVLSP |
| YEAR BUILT | 1992 |
| SQUARE FOOTAGE | 747.9 |
| BEDROOMS | 2 |
| BATHROOMS | 2 |
| BASEMENT | Finished, Full Basement |
| FEATURES |
| GARAGE | No |
| PARKING | Off Street, PParking Pad, Stall |
| ROOF | Asphalt Shingle |
| LOT SQFT | 202 |
| ROOMS | DIMENSIONS (m) | LEVEL |
|---|---|---|
| Master Bedroom | 4.22 x 3.33 | Upper |
| Second Bedroom | 4.50 x 4.14 | Basement |
| Third Bedroom | ||
| Dining Room | 2.62 x 2.54 | Main |
| Family Room | ||
| Kitchen | 2.69 x 2.62 | Main |
| Living Room | 3.63 x 5.03 | Main |
INTERIOR
Wall/Window Unit(s), Forced Air, Natural Gas,
EXTERIOR
Back Yard, Cul-De-Sac, Low Maintenance Landscape, Private
Broker
eXp Realty
Agent

