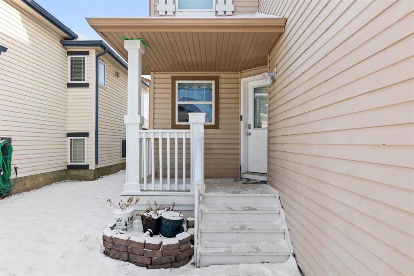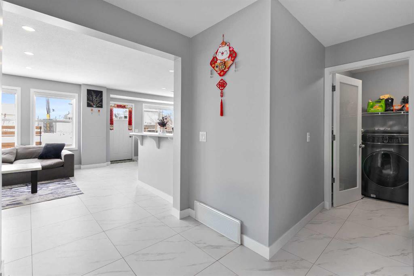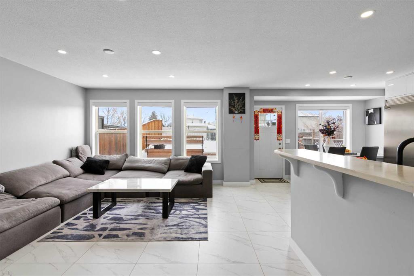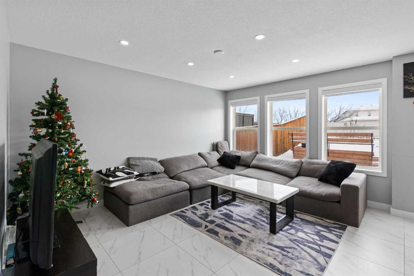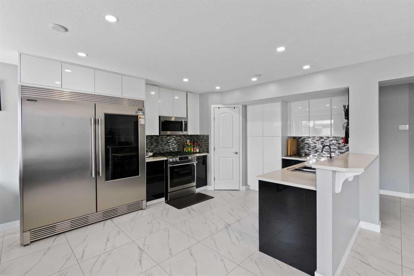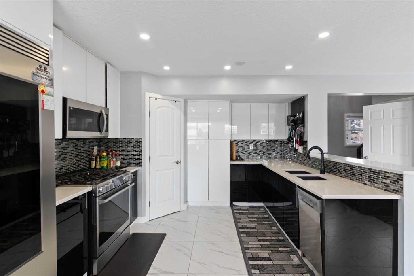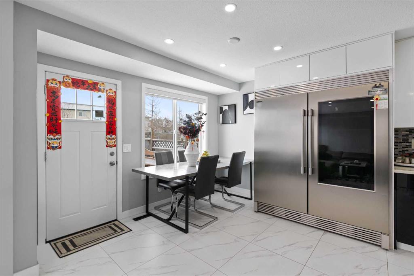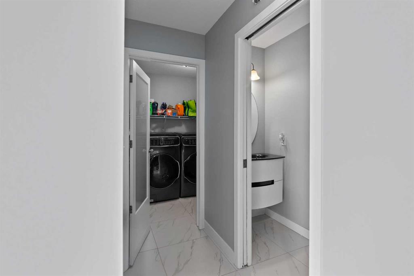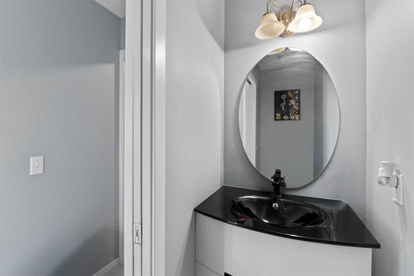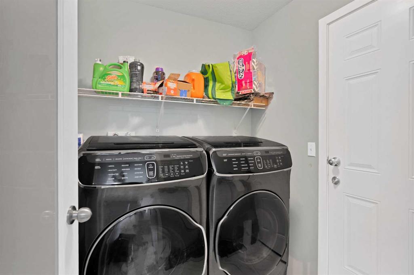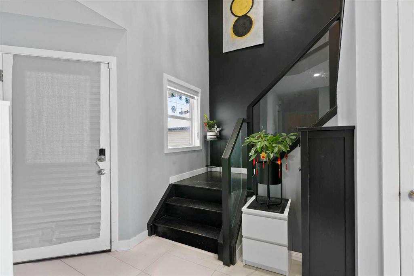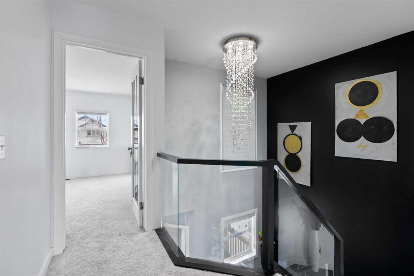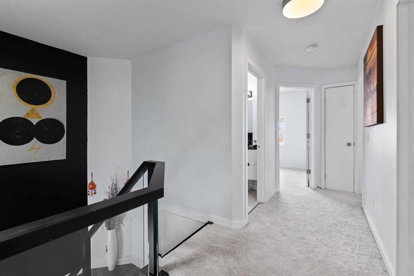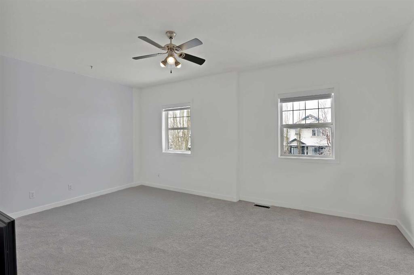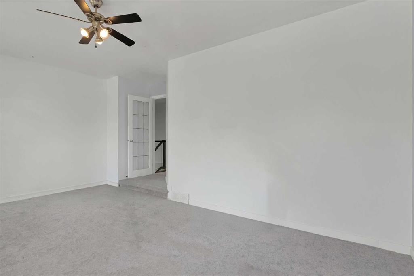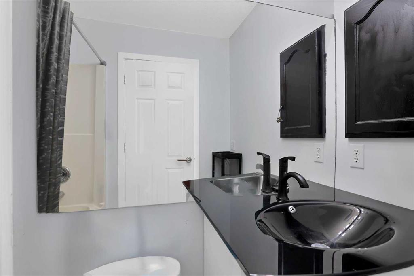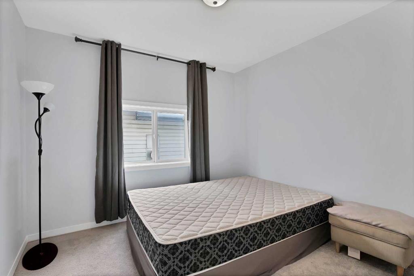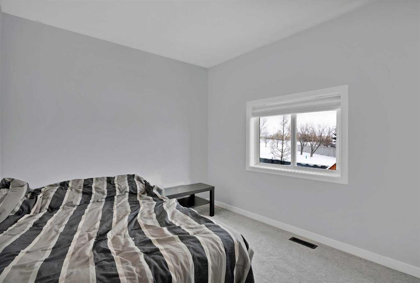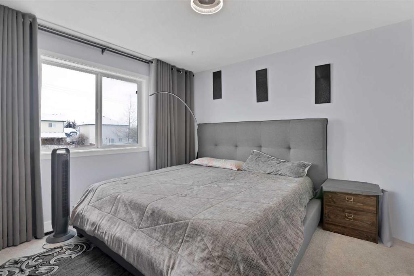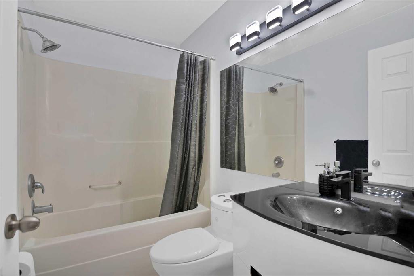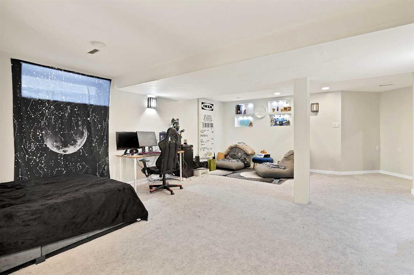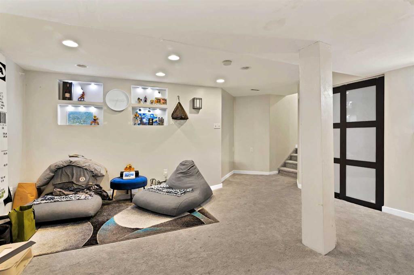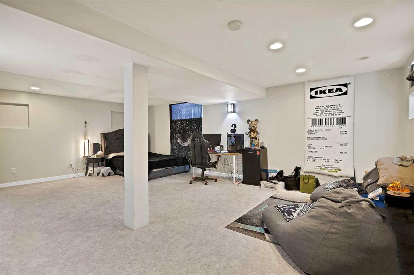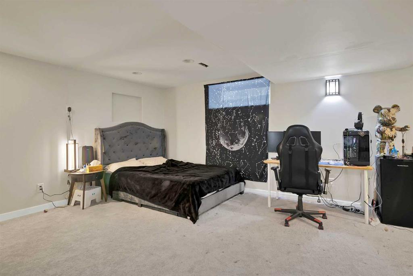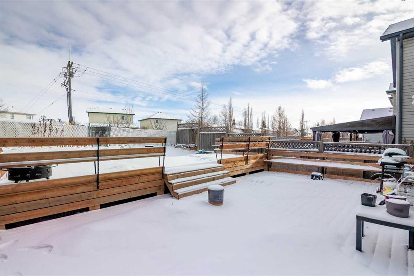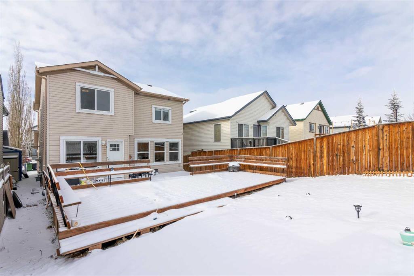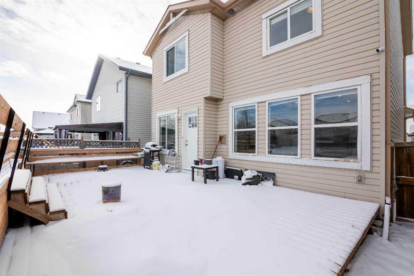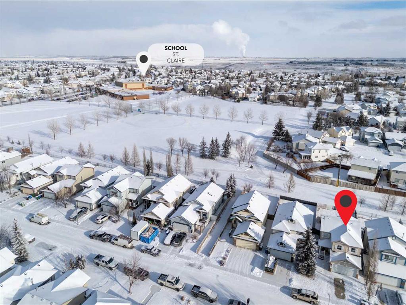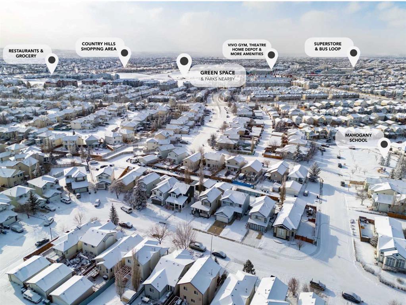

319 Coventry Road NE
Calgary
Update on 2023-07-04 10:05:04 AM
$699,999
3
BEDROOMS
2 + 1
BATHROOMS
1600
SQUARE FEET
2001
YEAR BUILT
Discover this beautifully updated 1,609 sq. ft. two-story home with a double attached garage, ideally located within walking distance of three schools in Coventry Hills. The main floor features an open-concept layout with a bright living room, a stylish kitchen with gleaming white quartz countertops and a breakfast nook, plus convenient main floor laundry with direct access to the garage. Updated flooring throughout enhances the modern feel. Upstairs, you'll find three spacious bedrooms plus a huge bonus room that can serve as a fourth bedroom or home office, along with a primary suite featuring a 4-piece ensuite and walk-in closet, and an additional 4-piece bathroom. The fully finished basement offers a large recreational/family room, perfect for entertaining. Step outside to a large backyard deck that backs onto green space, a dog park, and scenic walkways. Recent updates include a new asphalt shingle roof (2024), ensuring long-term durability. This move-in-ready home is in a prime location near parks, shopping, and transit—don’t miss out on this incredible opportunity!
| COMMUNITY | Coventry Hills |
| TYPE | Residential |
| STYLE | TSTOR |
| YEAR BUILT | 2001 |
| SQUARE FOOTAGE | 1600.0 |
| BEDROOMS | 3 |
| BATHROOMS | 3 |
| BASEMENT | Finished, Full Basement |
| FEATURES |
| GARAGE | Yes |
| PARKING | DBAttached |
| ROOF | Asphalt Shingle |
| LOT SQFT | 353 |
| ROOMS | DIMENSIONS (m) | LEVEL |
|---|---|---|
| Master Bedroom | 3.56 x 3.53 | |
| Second Bedroom | 3.56 x 2.95 | |
| Third Bedroom | 6.02 x 2.79 | |
| Dining Room | 3.58 x 3.30 | Main |
| Family Room | 7.59 x 7.32 | Basement |
| Kitchen | 3.58 x 2.82 | Main |
| Living Room | 4.01 x 4.42 | Main |
INTERIOR
None, Forced Air,
EXTERIOR
Back Yard, Landscaped, Rectangular Lot
Broker
Century 21 Bravo Realty
Agent


